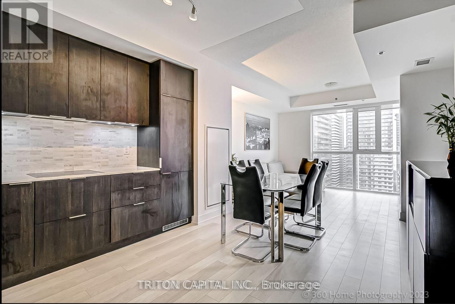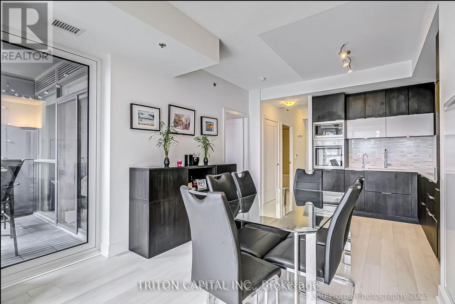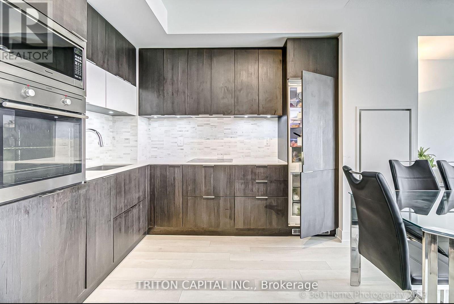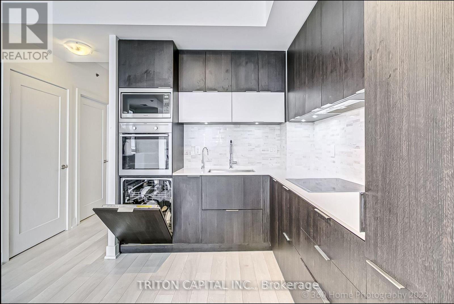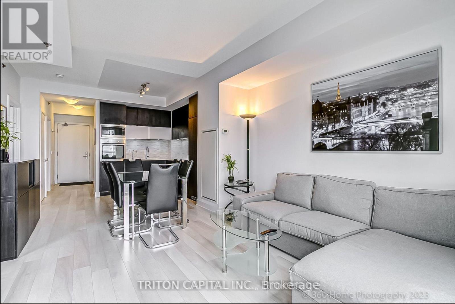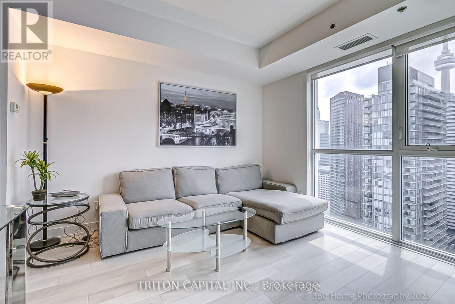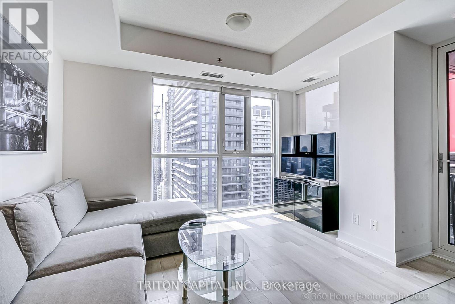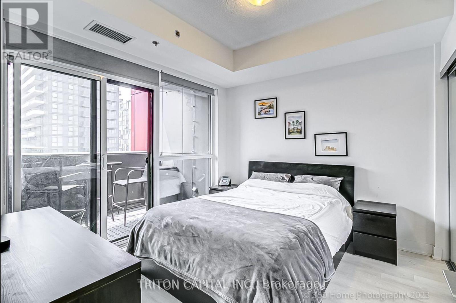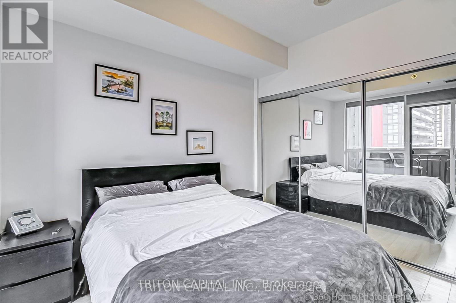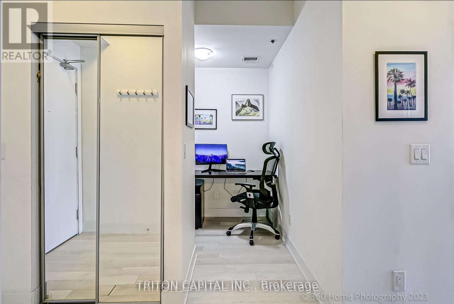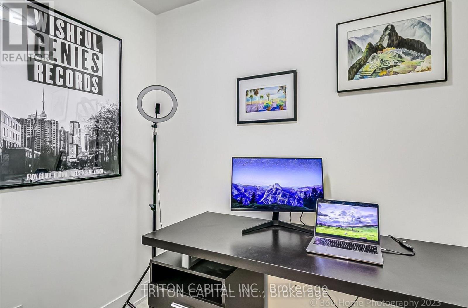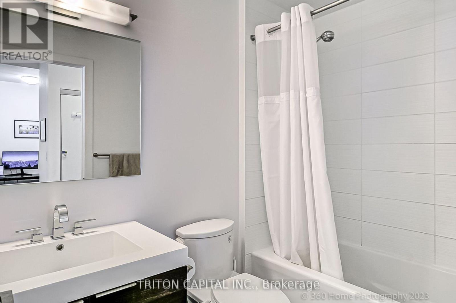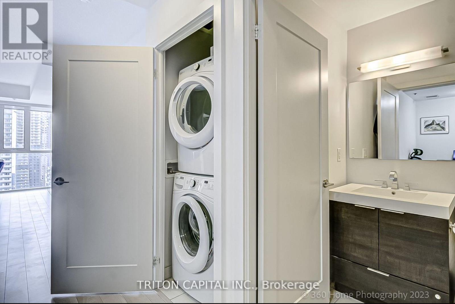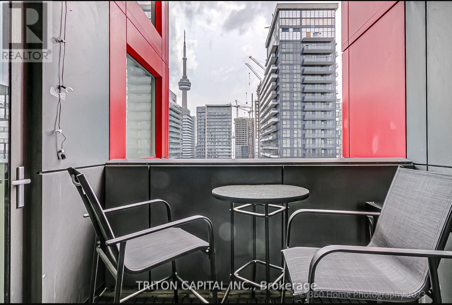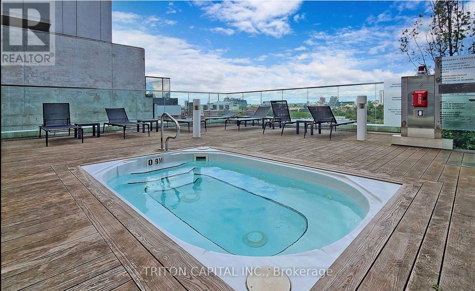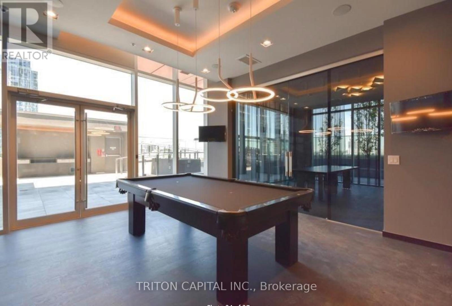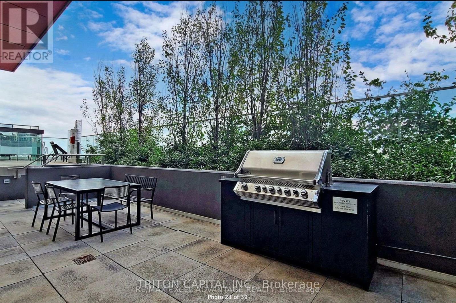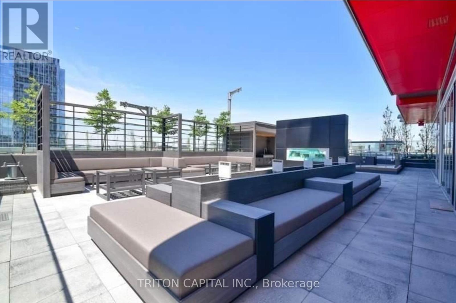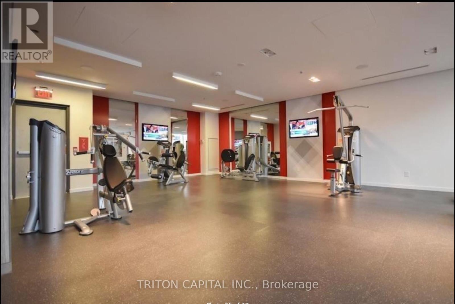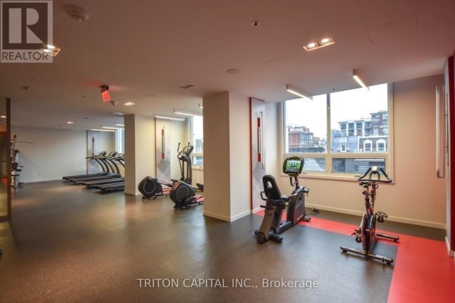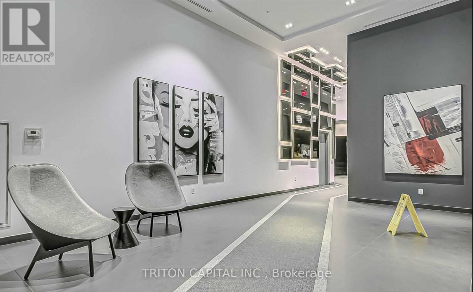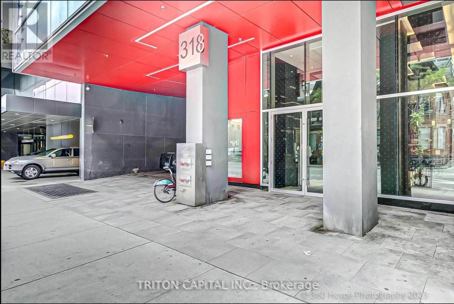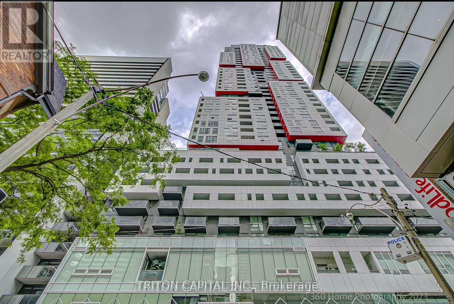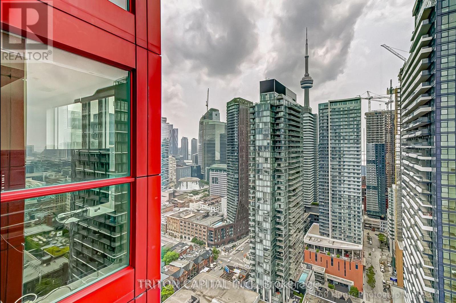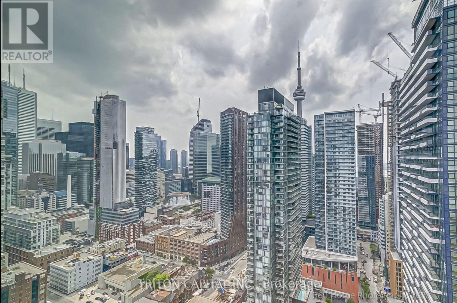3407 - 318 Richmond Street W Toronto, Ontario M5V 0B4
$2,600 Monthly
Your Dream Rental Finally Hits the Market. Stunning, Bright, Clean, Spacious 1+1 With Unobstructed City Views. BREATHTAKING CN TOWER VIEW!! Features 9" Ceiling, Upgraded Kitchen, 2 Walkouts To Balcony From Living Room and Bedroom. Walk Score 99 Bike Score 98* Amenities Include Gym, Yoga, Spa, Sauna, Rooftop Garden, Outdoor Patio With Fireplace, Party Room, Games Room, Media Room, BBQ, Guest Suite & 24/7 Concierge* Aisle 24 Market On Main Floor, Steps To City Market Grocery, No Frills, Tim's, Cineplex, TTC, Starbucks, Restos & Pubs, Queen St Shops, Financial District & Hospitals. Fully Furnished Also Available for additional $150/month (id:60365)
Property Details
| MLS® Number | C12449036 |
| Property Type | Single Family |
| Community Name | Waterfront Communities C1 |
| CommunityFeatures | Pet Restrictions |
| Features | Balcony |
Building
| BathroomTotal | 1 |
| BedroomsAboveGround | 1 |
| BedroomsBelowGround | 1 |
| BedroomsTotal | 2 |
| Appliances | Blinds, Cooktop, Dishwasher, Dryer, Microwave, Oven, Washer, Refrigerator |
| CoolingType | Central Air Conditioning |
| ExteriorFinish | Concrete |
| FlooringType | Laminate |
| HeatingFuel | Natural Gas |
| HeatingType | Forced Air |
| SizeInterior | 600 - 699 Sqft |
| Type | Apartment |
Parking
| No Garage |
Land
| Acreage | No |
Rooms
| Level | Type | Length | Width | Dimensions |
|---|---|---|---|---|
| Main Level | Living Room | 4.59 m | 3.85 m | 4.59 m x 3.85 m |
| Main Level | Dining Room | 4.59 m | 3.85 m | 4.59 m x 3.85 m |
| Main Level | Kitchen | 2.45 m | 3.79 m | 2.45 m x 3.79 m |
| Main Level | Bedroom | 3.14 m | 3.04 m | 3.14 m x 3.04 m |
| Main Level | Den | 2.25 m | 1.99 m | 2.25 m x 1.99 m |
Noel Lawrence
Salesperson
10473 Islington Ave #204
Kleinburg, Ontario L0J 1C0

