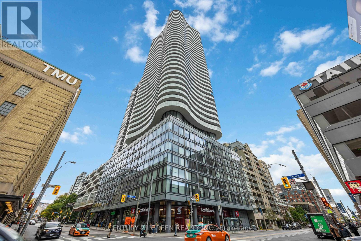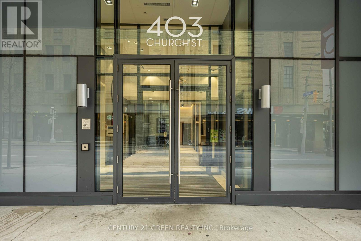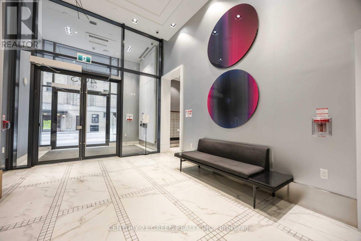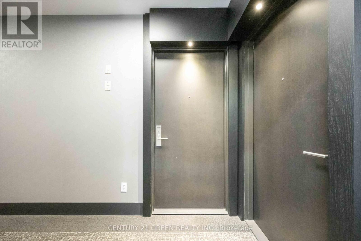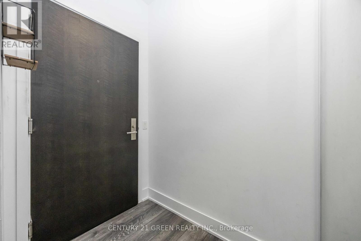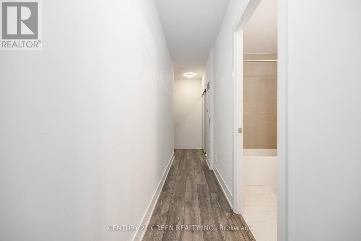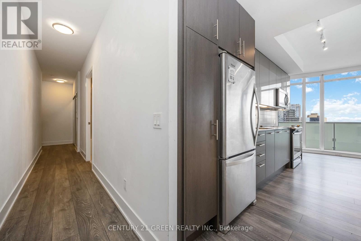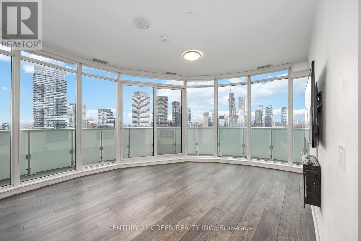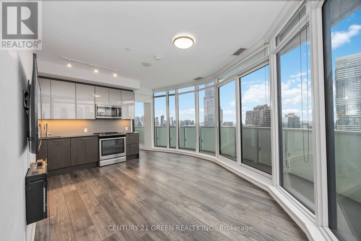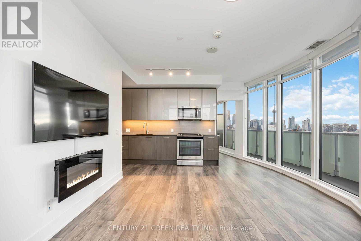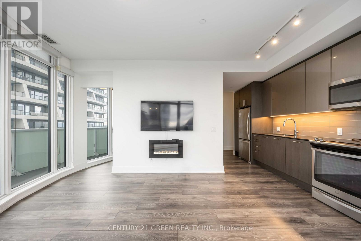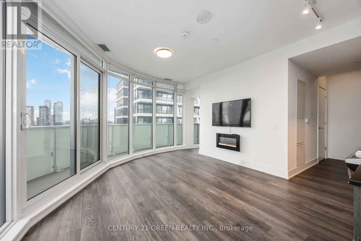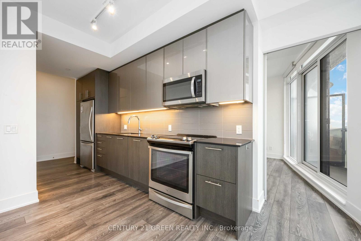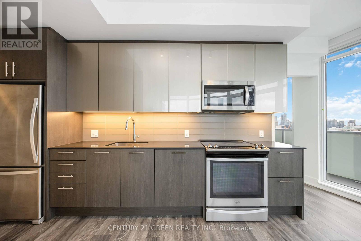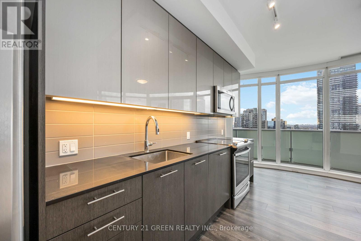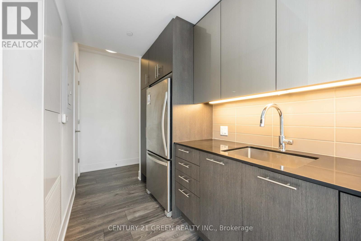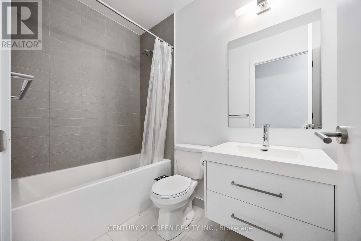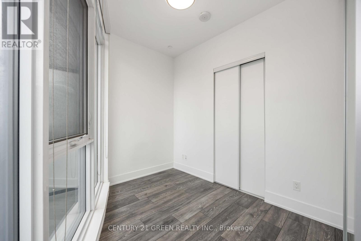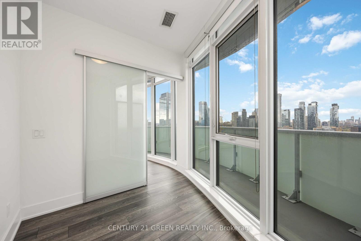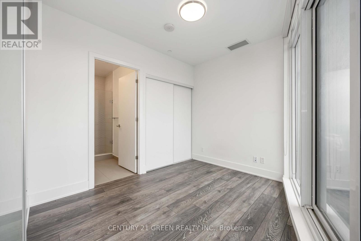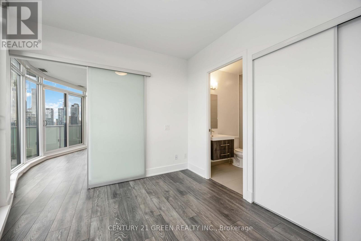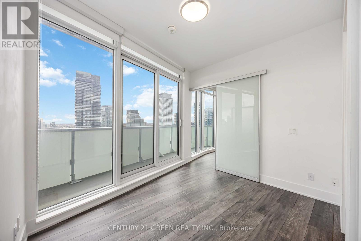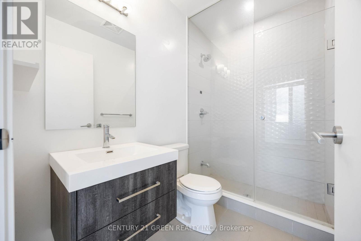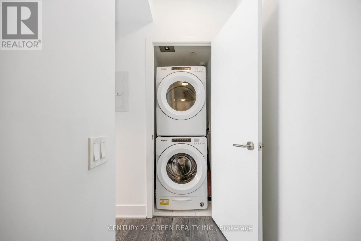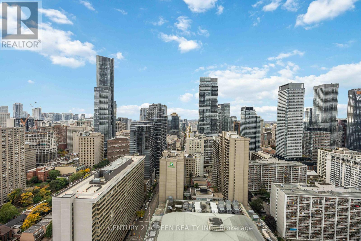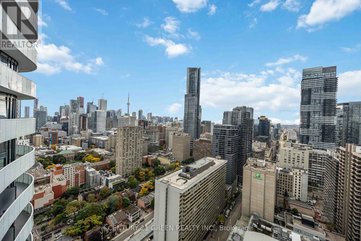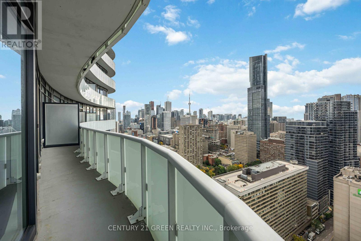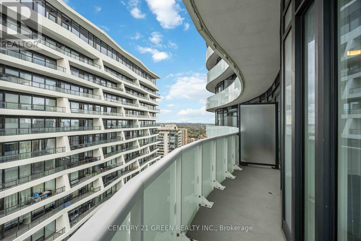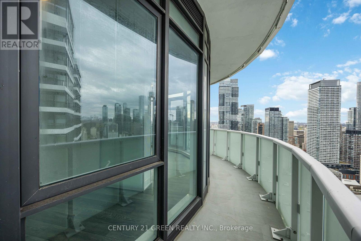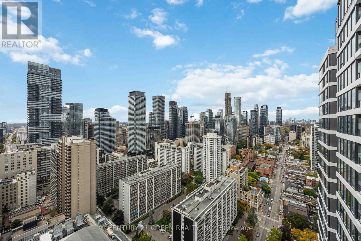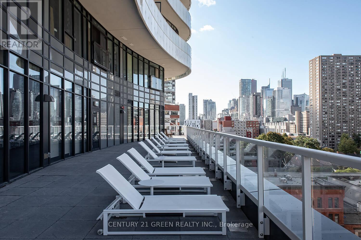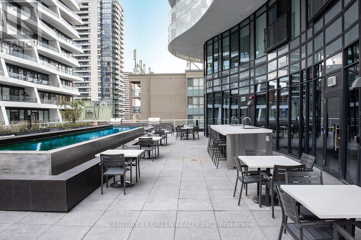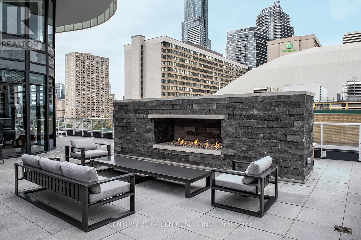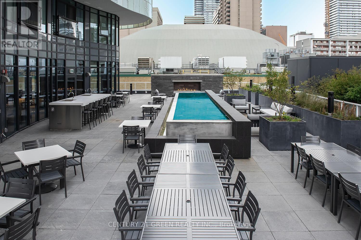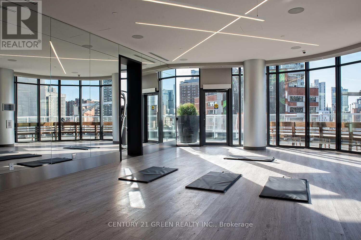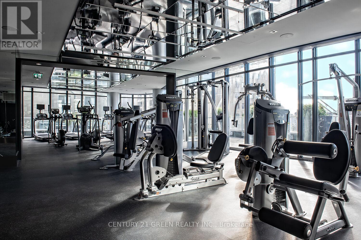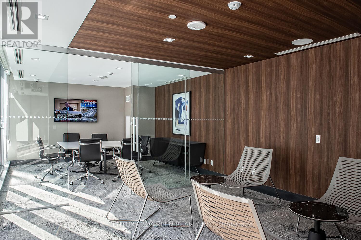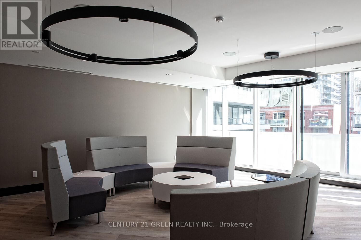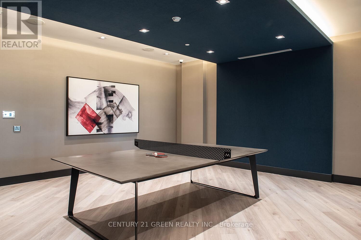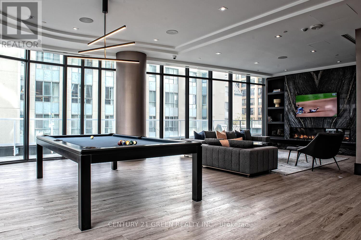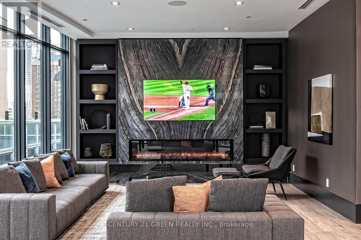2 Bedroom
2 Bathroom
700 - 799 sqft
Central Air Conditioning
Forced Air
$2,900 Monthly
Welcome to The Stanley Condominiums! This bright and spacious 2-bedroom corner suite is a masterpiece of design, showcasing floor-to-ceiling wrap-around windows that flood the home with natural light and offer spectacular, unobstructed views of the C.N. Tower and the city skyline. The kitchen features granite countertops, stainless steel appliances, and under-cabinet lighting. Enjoy the outdoors on your huge 216 sq.ft. balcony with a desirable North West exposure. The open-concept layout is enhanced by laminate flooring and customized roller shades throughout. The main bedroom includes a 3-piece ensuite and a walk-out to the balcony, while the 2nd bedroom offers ample closet space.Perfectly positioned just steps from the TTC Subway (College Station), Toronto Metropolitan University (TMU), U of T, Hospital Row, Loblaws, and the Eaton Centre. Enjoy outstanding building amenities including a 24-hour concierge, state-of-the-art gym, party room, sundeck, and yoga studio, making this an ideal home for those seeking a vibrant and connected downtown lifestyle! (id:60365)
Property Details
|
MLS® Number
|
C12481401 |
|
Property Type
|
Single Family |
|
Community Name
|
Church-Yonge Corridor |
|
AmenitiesNearBy
|
Hospital, Park, Public Transit, Schools |
|
CommunityFeatures
|
Pets Not Allowed, Community Centre |
|
Features
|
Balcony |
|
ViewType
|
City View |
Building
|
BathroomTotal
|
2 |
|
BedroomsAboveGround
|
2 |
|
BedroomsTotal
|
2 |
|
Amenities
|
Security/concierge, Exercise Centre, Party Room |
|
Appliances
|
Dishwasher, Dryer, Microwave, Stove, Washer, Refrigerator |
|
BasementType
|
None |
|
CoolingType
|
Central Air Conditioning |
|
ExteriorFinish
|
Concrete |
|
HeatingFuel
|
Natural Gas |
|
HeatingType
|
Forced Air |
|
SizeInterior
|
700 - 799 Sqft |
|
Type
|
Apartment |
Parking
Land
|
Acreage
|
No |
|
LandAmenities
|
Hospital, Park, Public Transit, Schools |
Rooms
| Level |
Type |
Length |
Width |
Dimensions |
|
Main Level |
Kitchen |
|
|
Measurements not available |
|
Main Level |
Dining Room |
|
|
Measurements not available |
|
Main Level |
Living Room |
|
|
Measurements not available |
|
Main Level |
Primary Bedroom |
|
|
Measurements not available |
|
Main Level |
Bedroom |
|
|
Measurements not available |
|
Main Level |
Bathroom |
|
|
Measurements not available |
|
Main Level |
Bathroom |
|
|
Measurements not available |
https://www.realtor.ca/real-estate/29030920/3405-403-church-street-toronto-church-yonge-corridor-church-yonge-corridor

