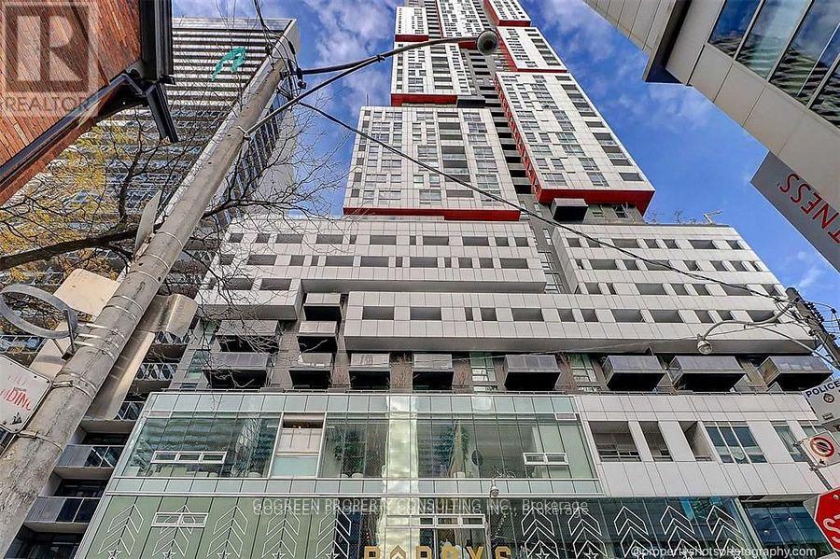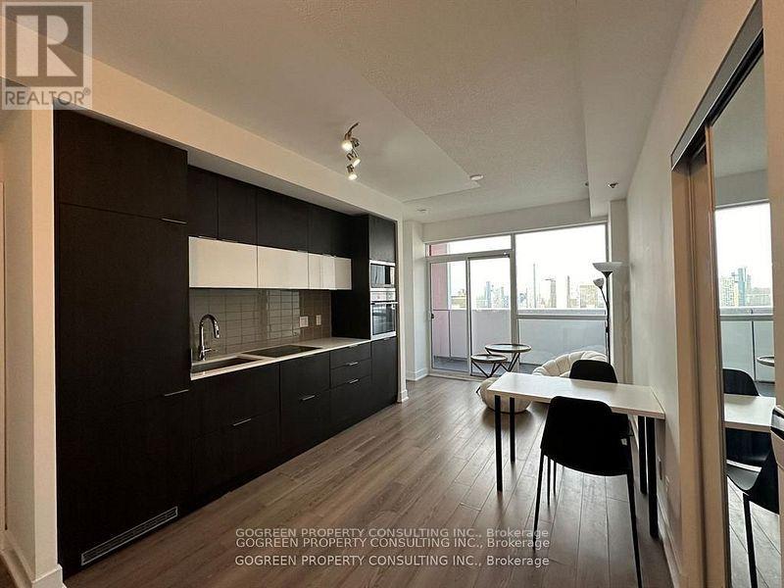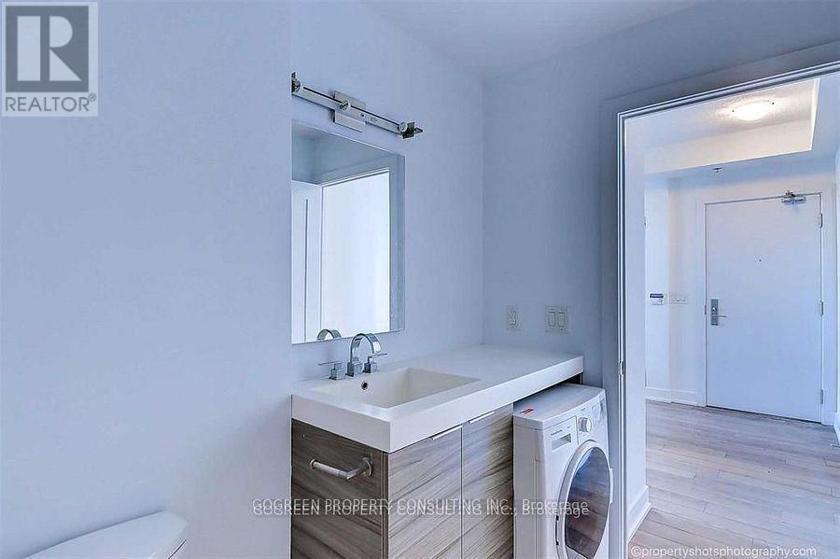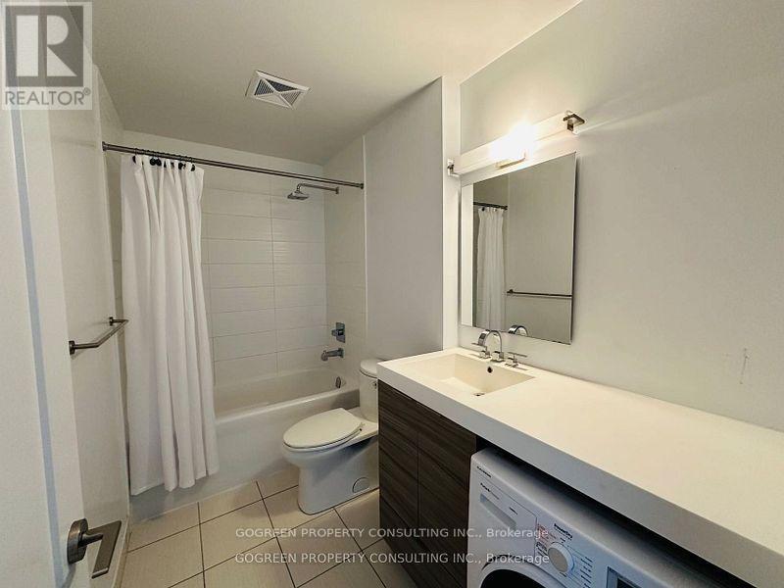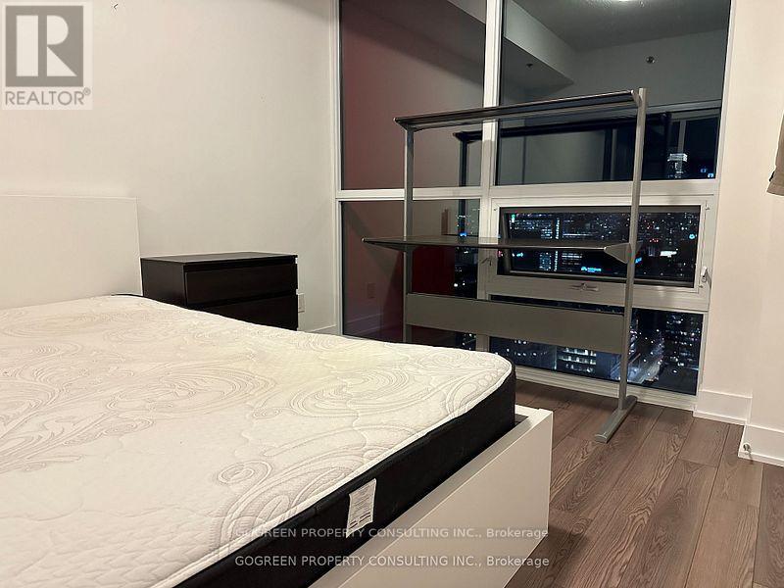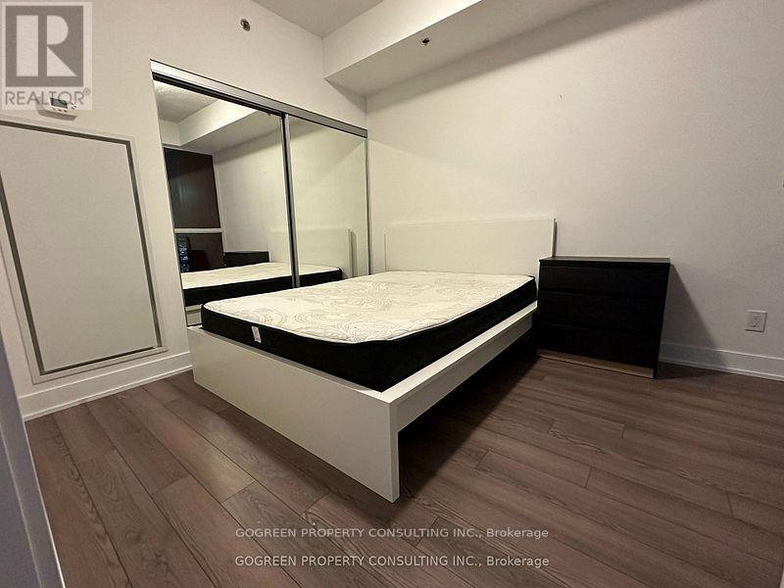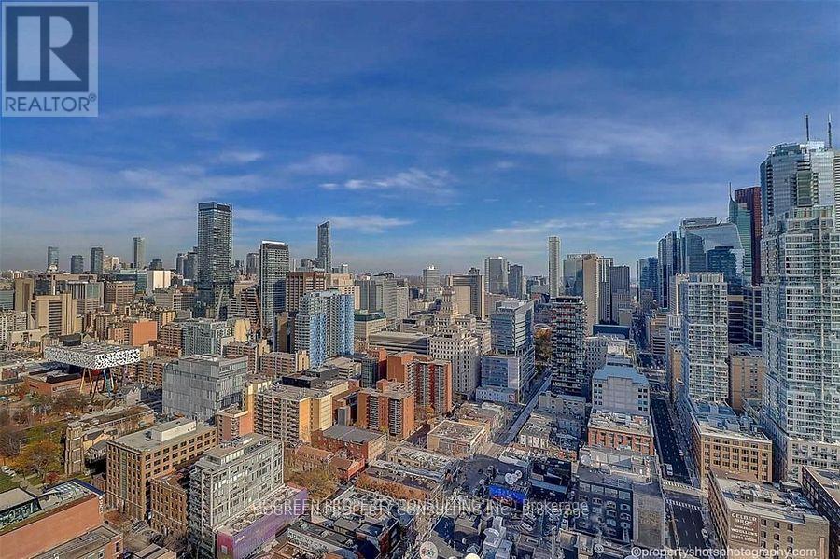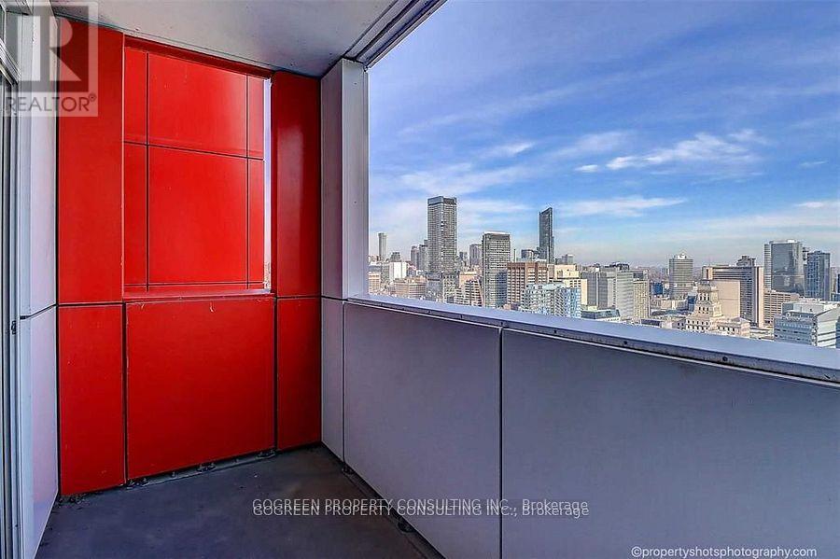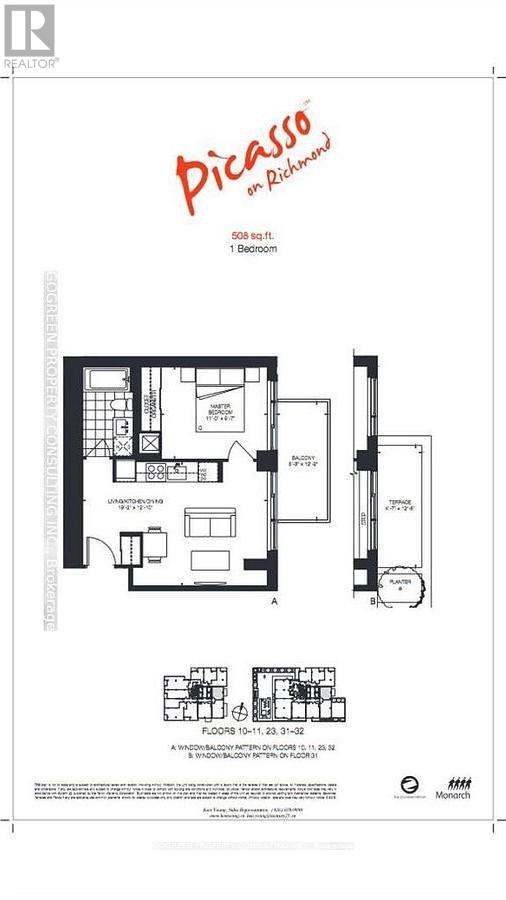3404 - 318 Richmond Street W Toronto, Ontario M5V 1X2
1 Bedroom
1 Bathroom
500 - 599 sqft
Central Air Conditioning
Forced Air
$2,400 Monthly
Full Furnished. Picasso Condo @ Downtown Core, 1 bedroom, open concept, 9' ceiling, practical layout no waste space. modern finish. Unobstructed Highly Desirable East Exposure With Gorgeous Views. Kitchen With Ample Cabinetry & Bedroom With Large Closet. Steps To King/Queen W, Shopping, Restaurants, TTC, Grocery, Nightlife, Entertainment/Financial District, Etc. Beautiful Building Amenities, Party Room, Gym, Guest Suites, Bike Storage, 24 Hr. Concierge, Barry's Gym & Freshii Downstairs, No Frills right across the street. (id:60365)
Property Details
| MLS® Number | C12479109 |
| Property Type | Single Family |
| Community Name | Waterfront Communities C1 |
| AmenitiesNearBy | Public Transit |
| CommunityFeatures | Pets Not Allowed |
| Features | Balcony, Carpet Free |
Building
| BathroomTotal | 1 |
| BedroomsAboveGround | 1 |
| BedroomsTotal | 1 |
| Age | 6 To 10 Years |
| Amenities | Security/concierge, Exercise Centre, Party Room, Sauna |
| Appliances | Range, Intercom, Dishwasher, Dryer, Furniture, Microwave, Stove, Washer, Refrigerator |
| BasementType | None |
| CoolingType | Central Air Conditioning |
| ExteriorFinish | Concrete |
| FireProtection | Alarm System |
| FlooringType | Laminate |
| HeatingFuel | Natural Gas |
| HeatingType | Forced Air |
| SizeInterior | 500 - 599 Sqft |
| Type | Apartment |
Parking
| Underground | |
| Garage |
Land
| Acreage | No |
| LandAmenities | Public Transit |
Rooms
| Level | Type | Length | Width | Dimensions |
|---|---|---|---|---|
| Main Level | Dining Room | 2.76 m | 5.88 m | 2.76 m x 5.88 m |
| Main Level | Living Room | 2.76 m | 5.88 m | 2.76 m x 5.88 m |
| Main Level | Kitchen | 3.22 m | 5.88 m | 3.22 m x 5.88 m |
| Main Level | Primary Bedroom | 2.92 m | 3.3 m | 2.92 m x 3.3 m |
May Wang
Salesperson
Gogreen Property Consulting Inc.

