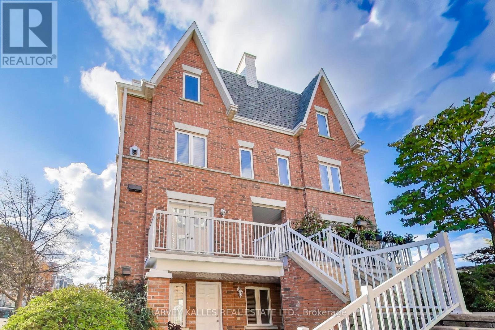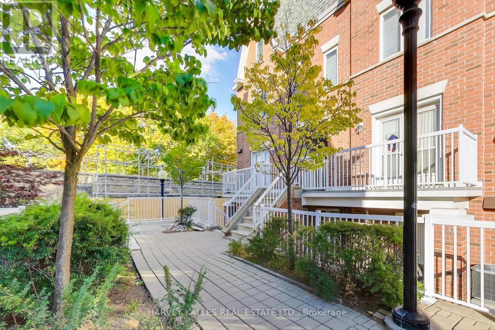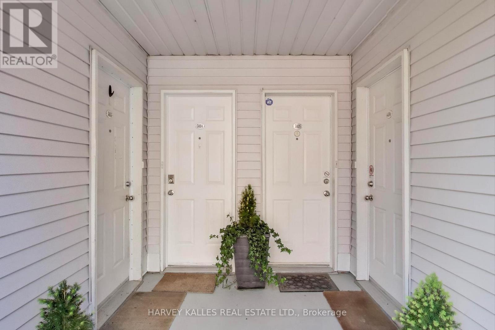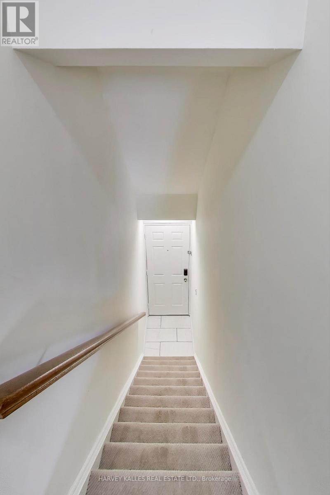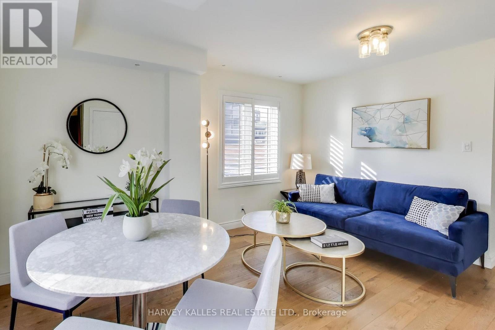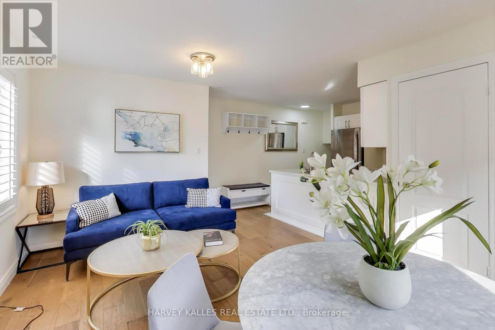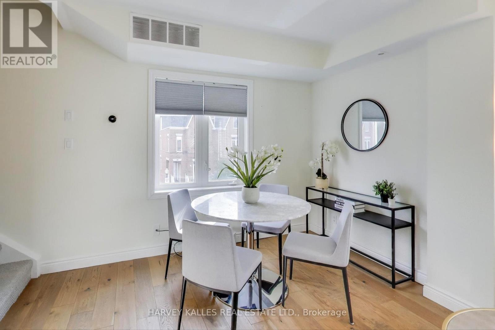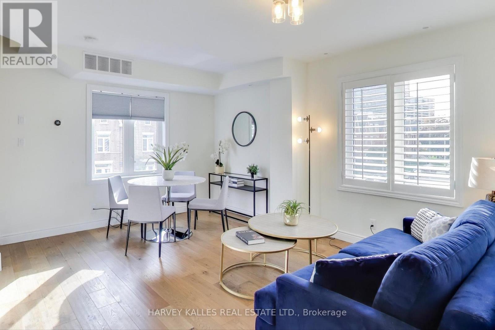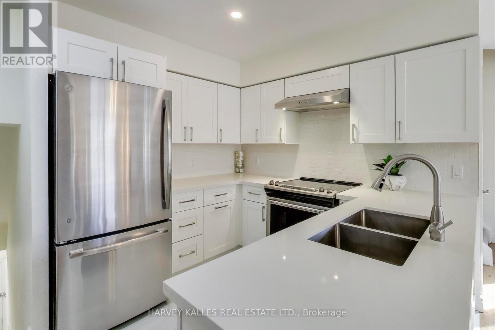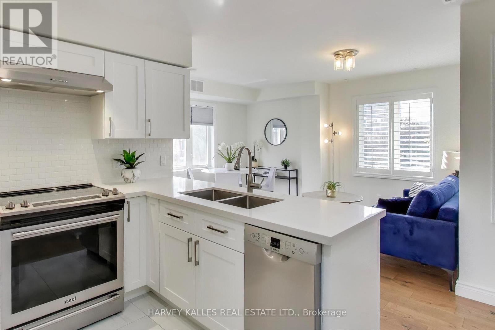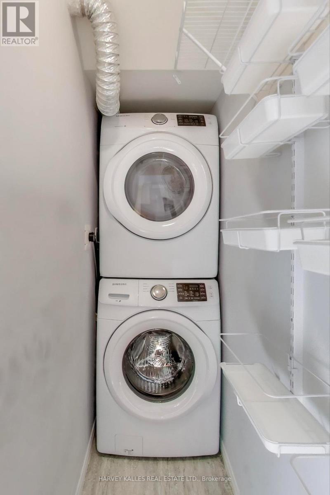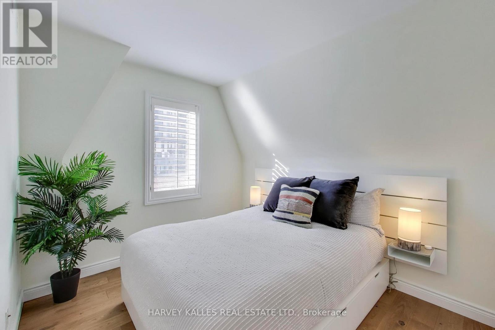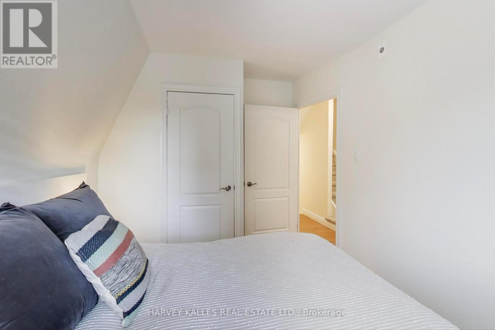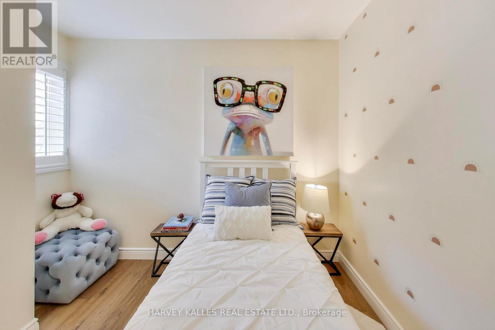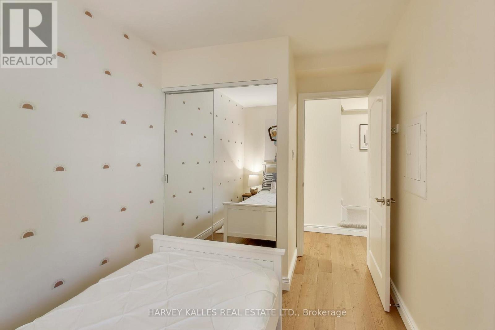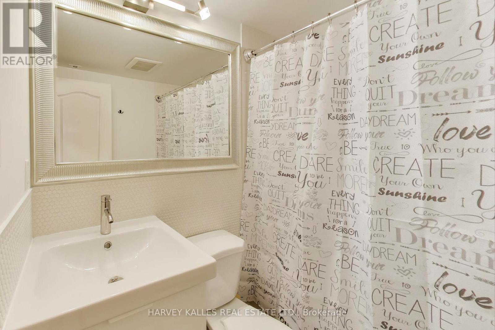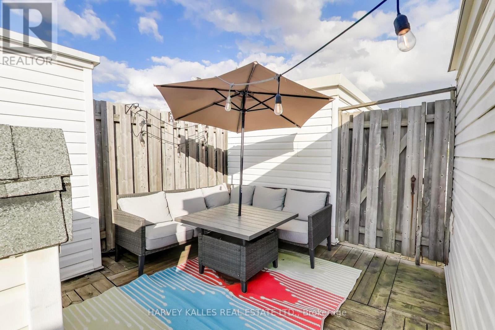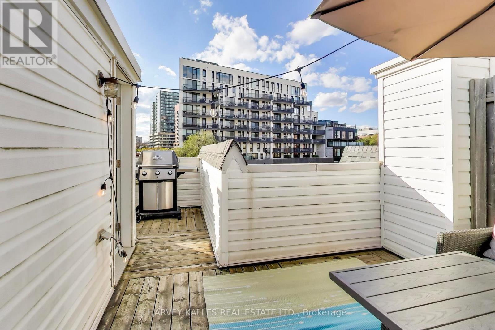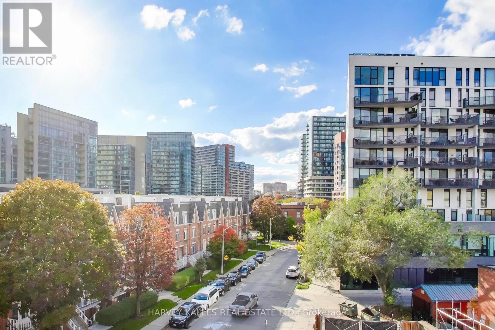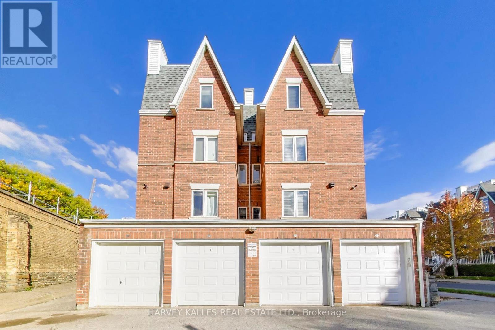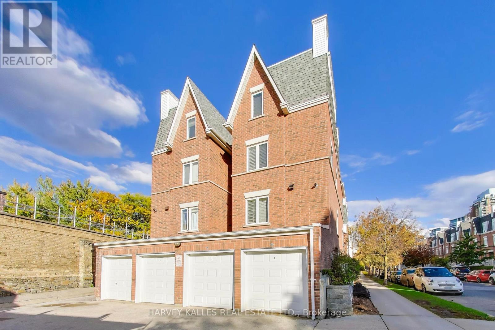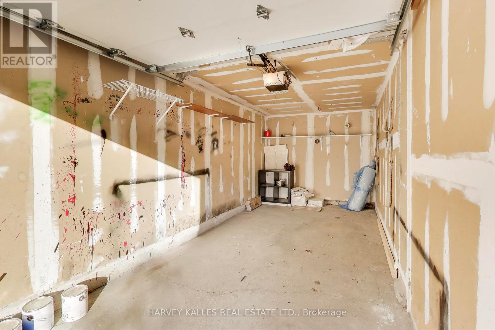3404 - 12 Sudbury Street Toronto, Ontario M6J 3W7
$759,000Maintenance, Heat, Common Area Maintenance, Parking, Water
$615 Monthly
Maintenance, Heat, Common Area Maintenance, Parking, Water
$615 MonthlyWelcome home to King West Village! This charming 3-storey townhome at 12 Sudbury St offers an unbeatable lifestyle in one of Toronto's most sought-after neighbourhoods. Tucked away on a quiet street yet only a quick walk to the Ossington Strip, Queen West, and King West dining and shops. Unit #3404 is a sun-drenched corner suite that has been thoughtfully updated. The main level features a stylish, updated kitchen and flow-through living/dining space with wood floors. Large Closet w/Washer and Dryer With Ample Storage, Upstairs, two comfortable bedrooms offer quiet retreat. But the real game-changer is the private, sun-drenched rooftop terrace, an essential outdoor escape in the city. Forget street parking-this unit includes a highly coveted private garage with storage space! With the TTC streetcar steps away and the Gardiner Expressway easily accessible, your commute couldn't be simpler. This is your chance to secure the ideal low-rise living experience with all the high-rise convenience. (id:60365)
Property Details
| MLS® Number | C12479365 |
| Property Type | Single Family |
| Community Name | Niagara |
| CommunityFeatures | Pets Allowed With Restrictions |
| ParkingSpaceTotal | 1 |
Building
| BathroomTotal | 1 |
| BedroomsAboveGround | 2 |
| BedroomsTotal | 2 |
| Age | 16 To 30 Years |
| Appliances | Water Heater - Tankless, Blinds, Dishwasher, Dryer, Stove, Washer, Refrigerator |
| BasementType | None |
| CoolingType | Central Air Conditioning |
| ExteriorFinish | Brick Facing, Vinyl Siding |
| FlooringType | Hardwood, Ceramic |
| HeatingFuel | Natural Gas |
| HeatingType | Forced Air |
| StoriesTotal | 3 |
| SizeInterior | 800 - 899 Sqft |
| Type | Row / Townhouse |
Parking
| Detached Garage | |
| Garage |
Land
| Acreage | No |
Rooms
| Level | Type | Length | Width | Dimensions |
|---|---|---|---|---|
| Second Level | Primary Bedroom | 3.15 m | 2.69 m | 3.15 m x 2.69 m |
| Second Level | Bedroom 2 | 2.62 m | 2.44 m | 2.62 m x 2.44 m |
| Third Level | Other | Measurements not available | ||
| Main Level | Kitchen | 2.31 m | 2.69 m | 2.31 m x 2.69 m |
| Main Level | Dining Room | 5.3 m | 3.89 m | 5.3 m x 3.89 m |
| Main Level | Living Room | 5.3 m | 3.89 m | 5.3 m x 3.89 m |
https://www.realtor.ca/real-estate/29026439/3404-12-sudbury-street-toronto-niagara-niagara
Martine Rivard
Salesperson
2316 Bloor Street West
Toronto, Ontario M6S 1P2
David Anderson Oey
Salesperson
2316 Bloor Street West
Toronto, Ontario M6S 1P2

