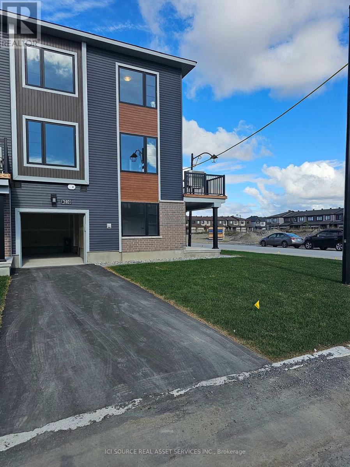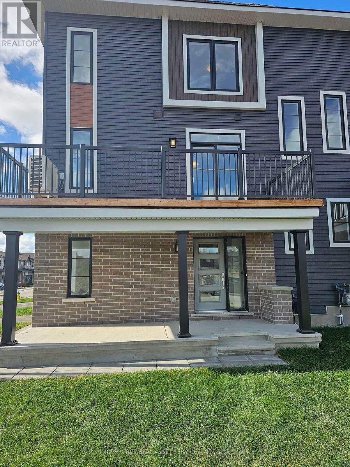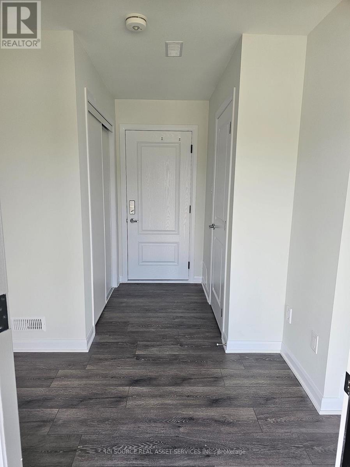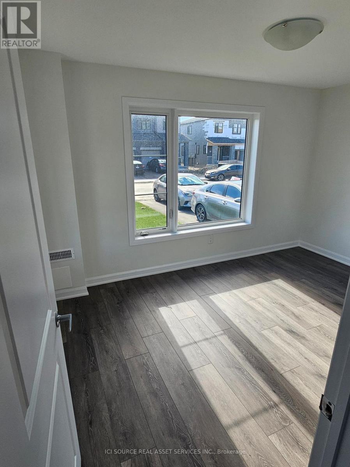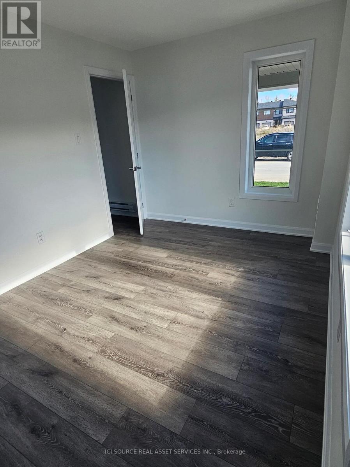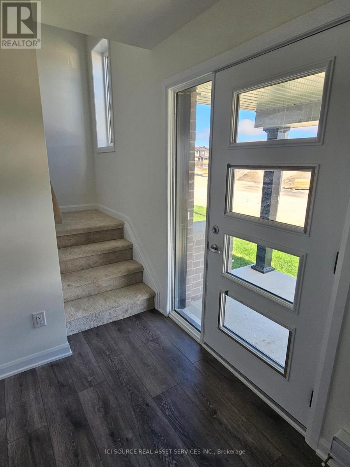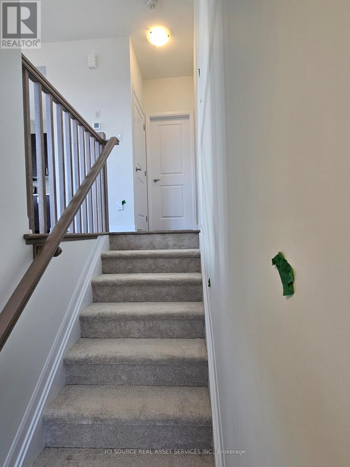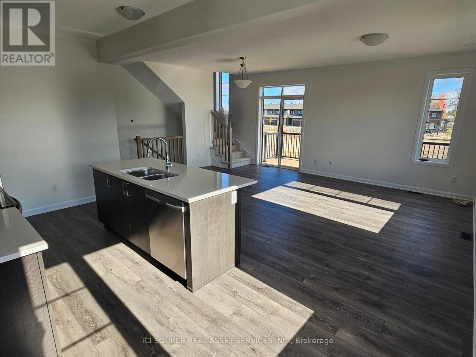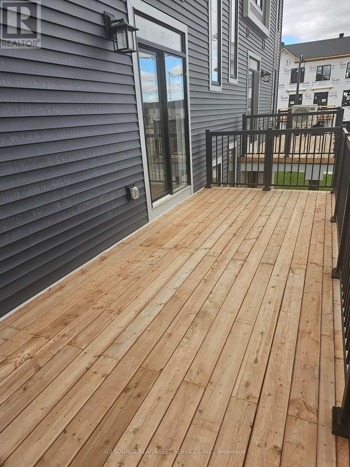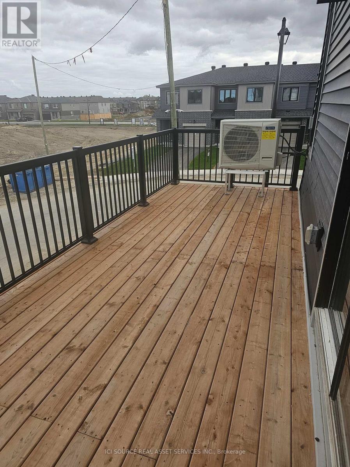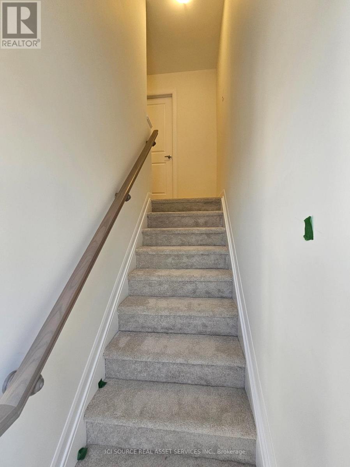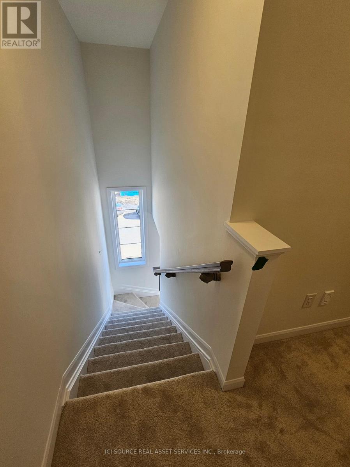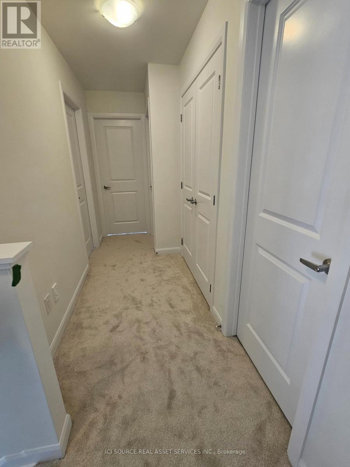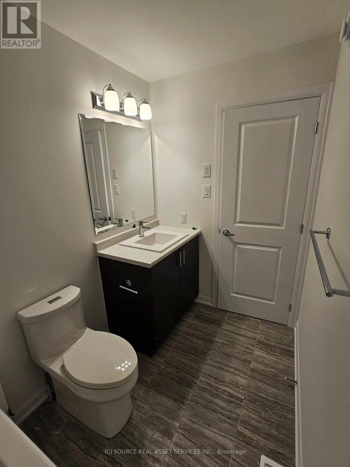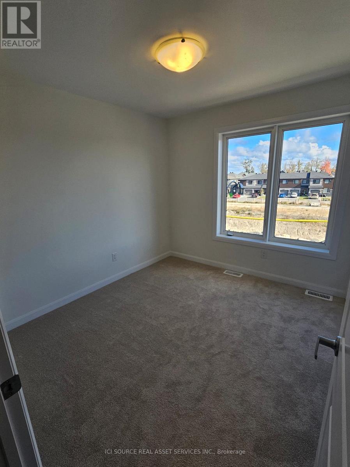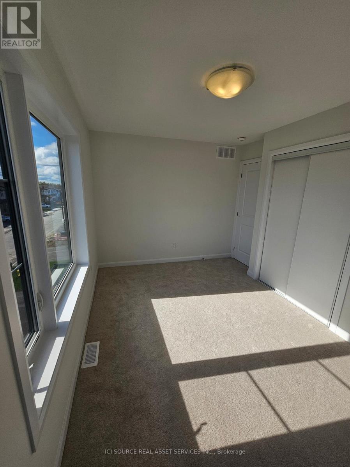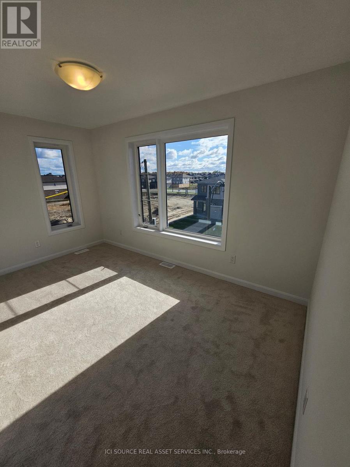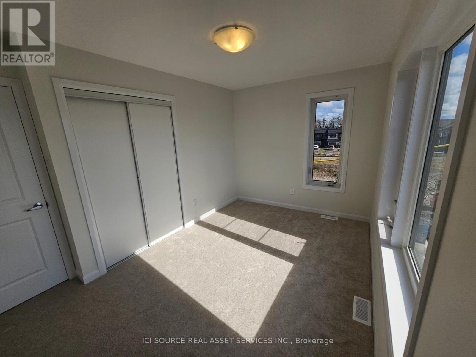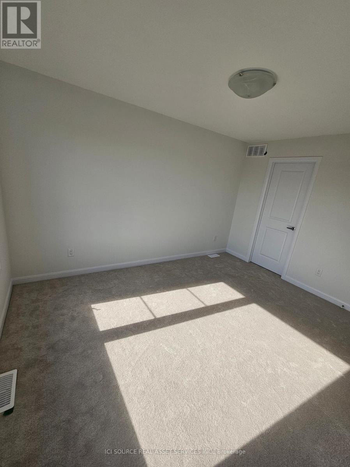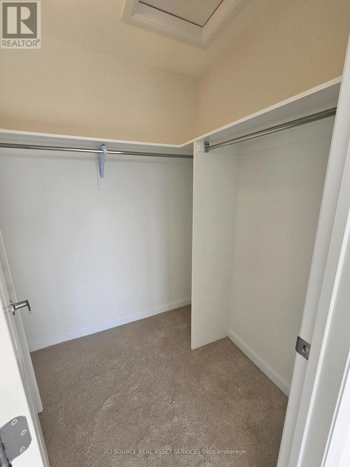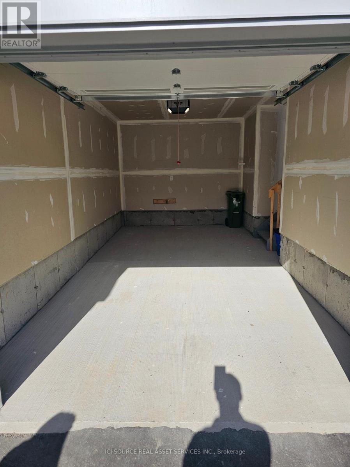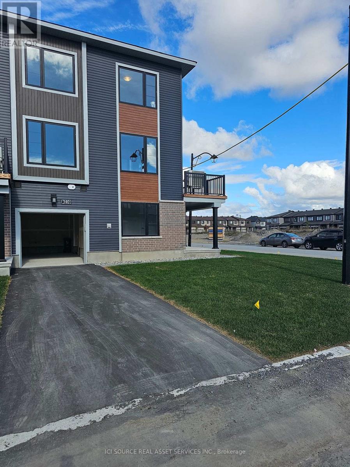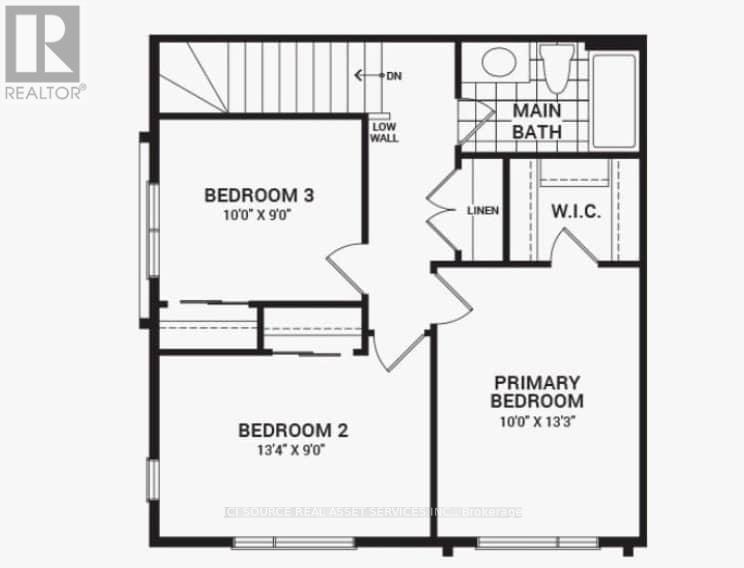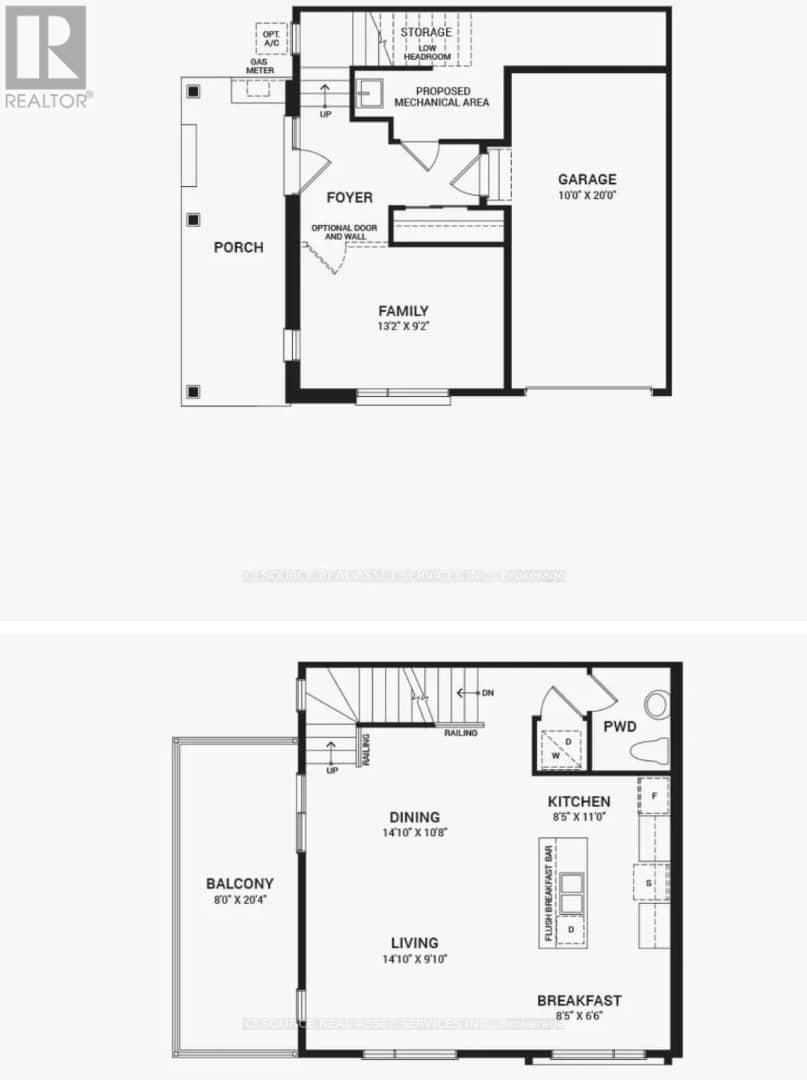3 Bedroom
2 Bathroom
1500 - 2000 sqft
Central Air Conditioning, Air Exchanger
Forced Air
$2,599 Monthly
Introducing an Executive 3-bedroom End Unit Townhome in the heart of Barrhaven's Half Moon Bay. This executive 3-story home boasts a contemporary floor plan, featuring a versatile Family Room on the main level, perfectly adaptable for use as an office space, guest bedroom or gym space. The second level showcases a well-appointed and thoughtfully designed kitchen equipped with stainless steel appliances, an expertly positioned island with a breakfast bar, a generously sized Dining and Living area, and seamless access to an expansive balcony perfect for entertaining, BBQ or relaxing. Adding to the convenience, a laundry room is thoughtfully placed on the second floor, enhancing the overall appeal of the layout. The 3rd level of this home features 3 spacious bedrooms, and a 3 piece washroom with the master bedroom offering a walk-in closet. Abundant storage throughout the entire house. This home is ready for immediate occupancy. Stove, Refrigerator, Wash, Dryer, Dishwasher. *For Additional Property Details Click The Brochure Icon Below* (id:60365)
Property Details
|
MLS® Number
|
X12565838 |
|
Property Type
|
Single Family |
|
Community Name
|
7711 - Barrhaven - Half Moon Bay |
|
ParkingSpaceTotal
|
3 |
Building
|
BathroomTotal
|
2 |
|
BedroomsAboveGround
|
3 |
|
BedroomsTotal
|
3 |
|
Appliances
|
Garage Door Opener Remote(s), Water Heater - Tankless |
|
BasementType
|
None |
|
ConstructionStyleAttachment
|
Attached |
|
CoolingType
|
Central Air Conditioning, Air Exchanger |
|
ExteriorFinish
|
Vinyl Siding |
|
FoundationType
|
Concrete |
|
HalfBathTotal
|
1 |
|
HeatingFuel
|
Natural Gas |
|
HeatingType
|
Forced Air |
|
StoriesTotal
|
3 |
|
SizeInterior
|
1500 - 2000 Sqft |
|
Type
|
Row / Townhouse |
|
UtilityWater
|
Municipal Water |
Parking
Land
|
Acreage
|
No |
|
Sewer
|
Sanitary Sewer |
Rooms
| Level |
Type |
Length |
Width |
Dimensions |
|
Second Level |
Dining Room |
4.2977 m |
3.2918 m |
4.2977 m x 3.2918 m |
|
Second Level |
Kitchen |
2.5908 m |
3.3833 m |
2.5908 m x 3.3833 m |
|
Second Level |
Eating Area |
2.5908 m |
2.0117 m |
2.5908 m x 2.0117 m |
|
Third Level |
Bedroom 3 |
3.048 m |
2.7432 m |
3.048 m x 2.7432 m |
|
Third Level |
Bedroom 2 |
4.0843 m |
2.7432 m |
4.0843 m x 2.7432 m |
|
Third Level |
Primary Bedroom |
3.048 m |
4.0538 m |
3.048 m x 4.0538 m |
|
Main Level |
Family Room |
4.0234 m |
2.8042 m |
4.0234 m x 2.8042 m |
|
Main Level |
Living Room |
4.2977 m |
2.7737 m |
4.2977 m x 2.7737 m |
https://www.realtor.ca/real-estate/29125848/340-raheen-court-ottawa-7711-barrhaven-half-moon-bay

