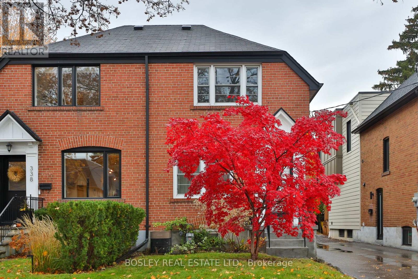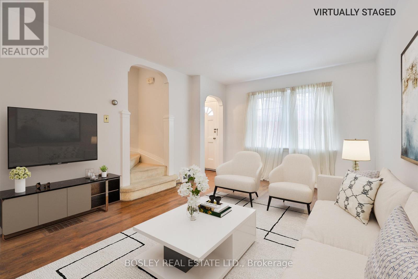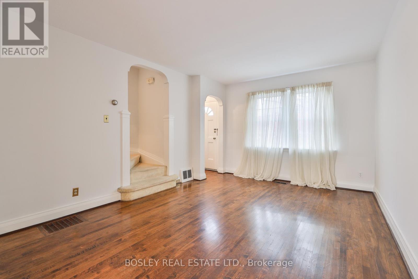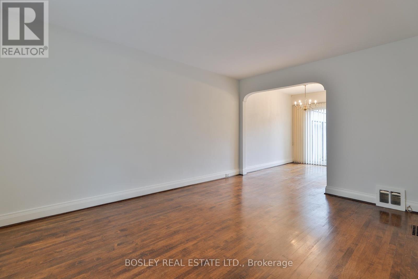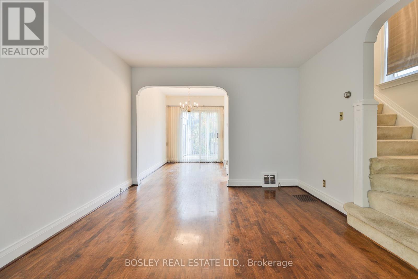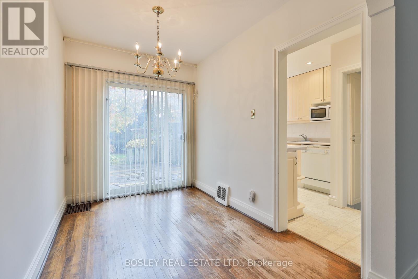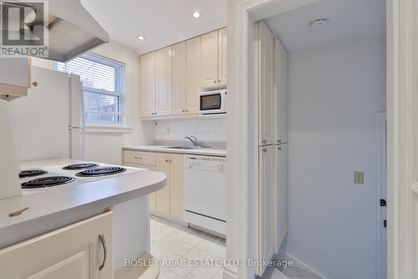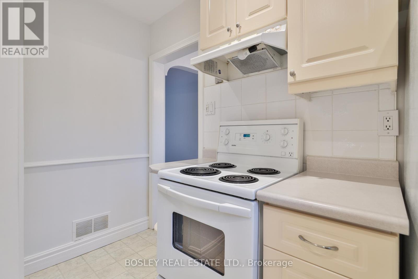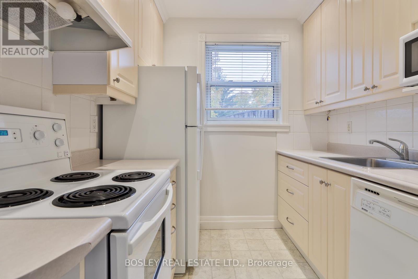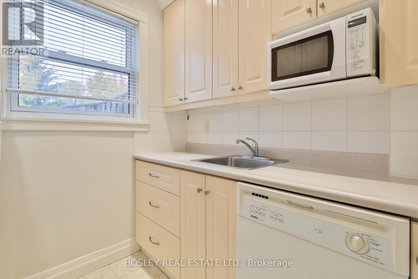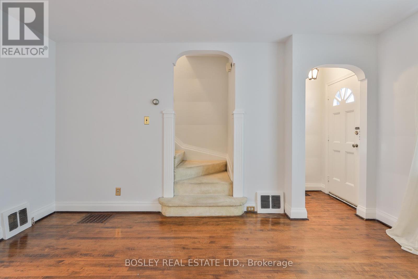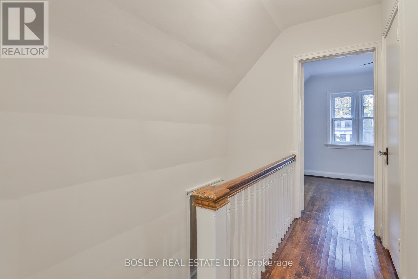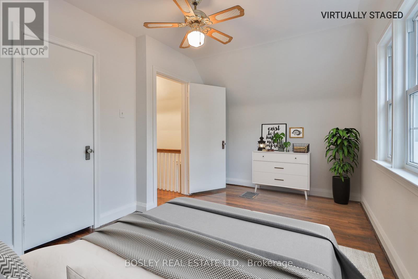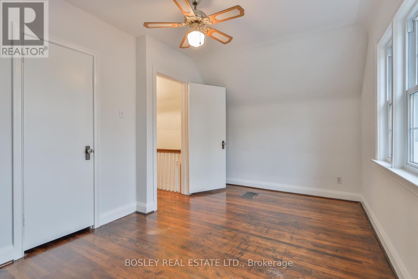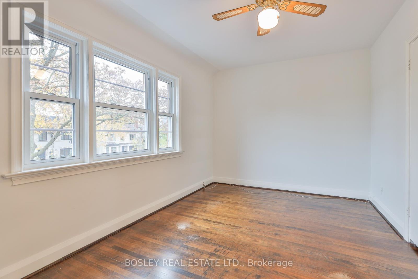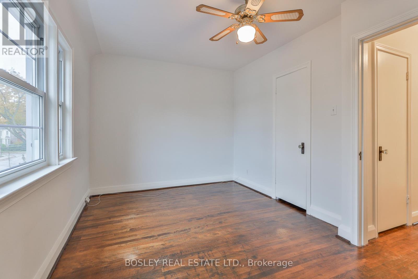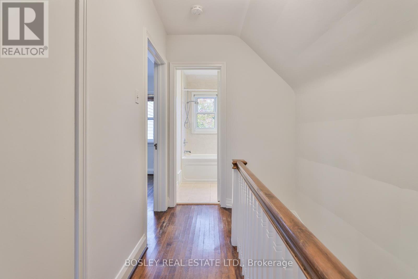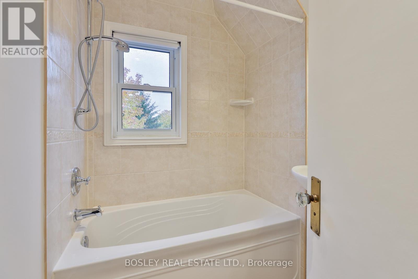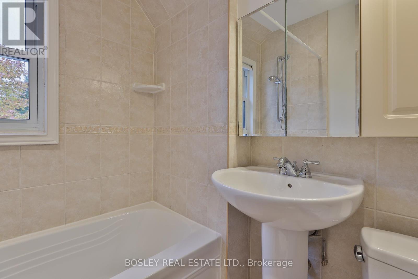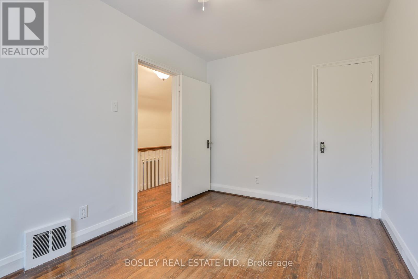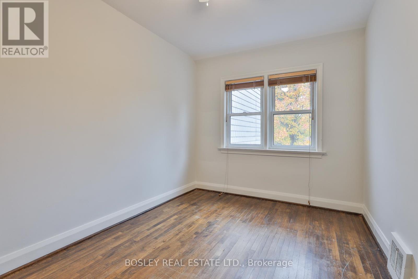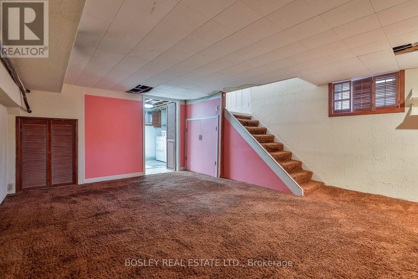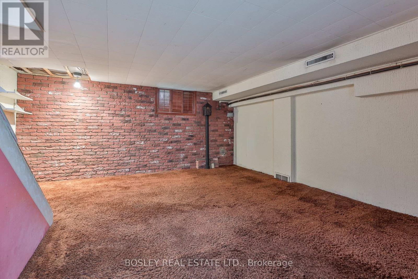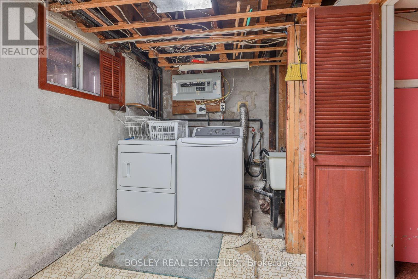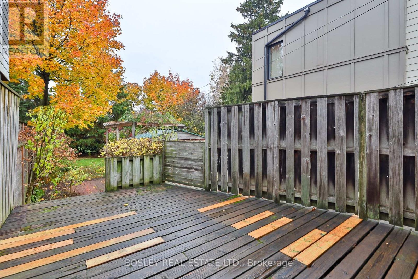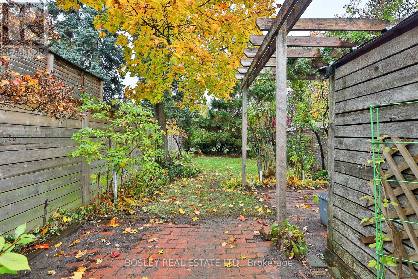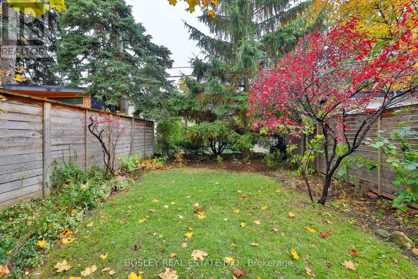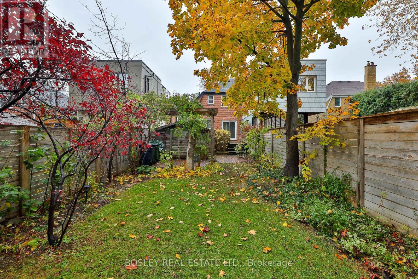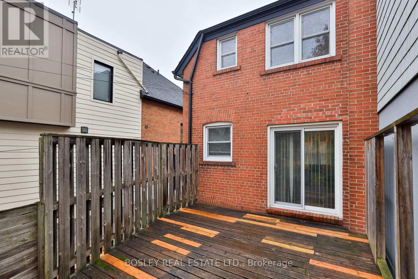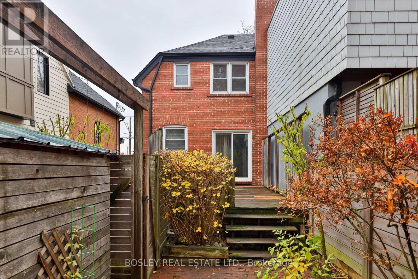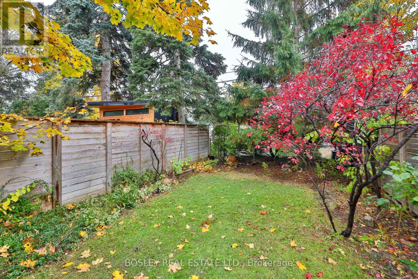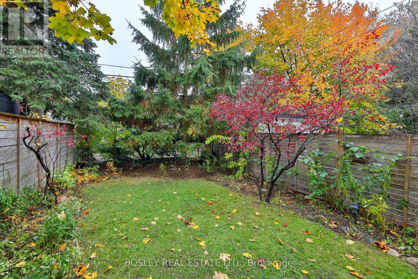340 Laird Drive Toronto, Ontario M4G 3X9
$999,000
Great opportunity to move into the highly sought-after, family-friendly North Leaside community! Located at the quiet end of Laird Drive north of Broadway by Glenvale, this home offers the perfect blend of comfort, charm, and convenience. Why settle for a 2-bedroom condo when you can own this lovely 2-storey semi-detached home with a beautiful Japanese Maple at the front door and a spacious backyard with a large deck, perfect for BBQs and entertaining family & friends. Some of the highlights of this home include a renovated kitchen with a window overlooking the backyard, hardwood floors throughout and updated windows. Bright, airy living spaces with large windows and natural light. Forced-air gas furnace & central air conditioning and an extra-wide mutual drive for easy access to rear parking space at the end of the property. The finished basement features a cozy rec room with a brick accent wall. With a little TLC, it could be perfect for movie or game nights, plus there's plenty of storage space and a laundry room complete with laundry sink and a separate side entrance to the basement. Total estimated liveable space is 1228 SF (866 SF above ground + 362 SF below). Situated in the coveted Northlea Elementary & Middle School (with French Immersion) and Leaside High School catchment, this home offers access to some of the best schools. Great public transit in place that will only be enhanced by the coming LRT. Walk to Eglinton for specialty shops and restaurants. It's an easy walk to Canadian Tire & other big box stores at the Smart Centre. And it's a short ride to Leaside Village (Longos & Shoppers) and Costco on Overlea. Don't miss this opportunity to make Leaside your family's home. The complete home inspection is attached to the listing and this property is sold in "As Is" condition. (id:60365)
Open House
This property has open houses!
2:00 pm
Ends at:4:00 pm
2:00 pm
Ends at:4:00 pm
Property Details
| MLS® Number | C12535786 |
| Property Type | Single Family |
| Community Name | Leaside |
| AmenitiesNearBy | Hospital, Park, Place Of Worship, Public Transit, Schools |
| EquipmentType | Water Heater |
| ParkingSpaceTotal | 1 |
| RentalEquipmentType | Water Heater |
Building
| BathroomTotal | 1 |
| BedroomsAboveGround | 2 |
| BedroomsTotal | 2 |
| Age | 51 To 99 Years |
| Appliances | Dishwasher, Dryer, Stove, Washer, Window Coverings, Refrigerator |
| BasementDevelopment | Finished |
| BasementFeatures | Separate Entrance |
| BasementType | N/a (finished), N/a |
| ConstructionStyleAttachment | Semi-detached |
| CoolingType | Central Air Conditioning |
| ExteriorFinish | Brick |
| FlooringType | Hardwood, Carpeted, Linoleum |
| FoundationType | Brick, Block |
| HeatingFuel | Natural Gas |
| HeatingType | Forced Air |
| StoriesTotal | 2 |
| SizeInterior | 700 - 1100 Sqft |
| Type | House |
| UtilityWater | Municipal Water |
Parking
| No Garage |
Land
| Acreage | No |
| LandAmenities | Hospital, Park, Place Of Worship, Public Transit, Schools |
| Sewer | Sanitary Sewer |
| SizeDepth | 133 Ft ,6 In |
| SizeFrontage | 22 Ft ,3 In |
| SizeIrregular | 22.3 X 133.5 Ft |
| SizeTotalText | 22.3 X 133.5 Ft |
Rooms
| Level | Type | Length | Width | Dimensions |
|---|---|---|---|---|
| Second Level | Primary Bedroom | 4.6 m | 3.07 m | 4.6 m x 3.07 m |
| Second Level | Bedroom 2 | 3.82 m | 2.57 m | 3.82 m x 2.57 m |
| Basement | Recreational, Games Room | 5.15 m | 4.4 m | 5.15 m x 4.4 m |
| Basement | Laundry Room | 3.42 m | 2.54 m | 3.42 m x 2.54 m |
| Main Level | Living Room | 4.52 m | 3.52 m | 4.52 m x 3.52 m |
| Main Level | Dining Room | 3.12 m | 2.14 m | 3.12 m x 2.14 m |
| Main Level | Kitchen | 2.25 m | 1.87 m | 2.25 m x 1.87 m |
https://www.realtor.ca/real-estate/29093871/340-laird-drive-toronto-leaside-leaside
Patrick Bernard Rocca
Broker
103 Vanderhoof Avenue
Toronto, Ontario M4G 2H5

