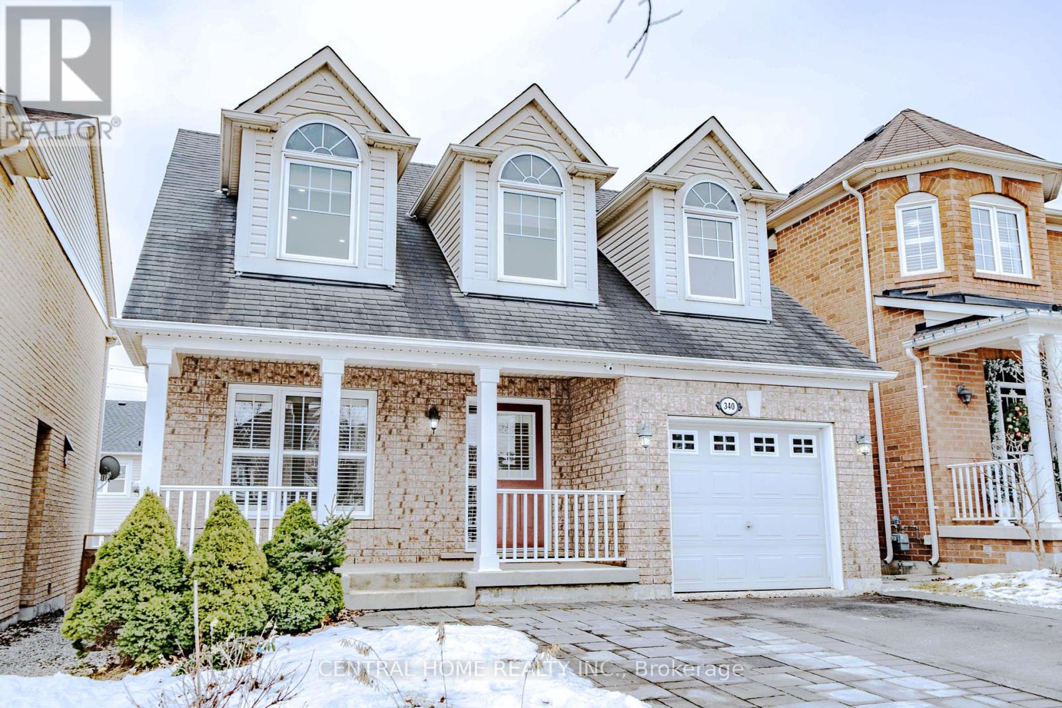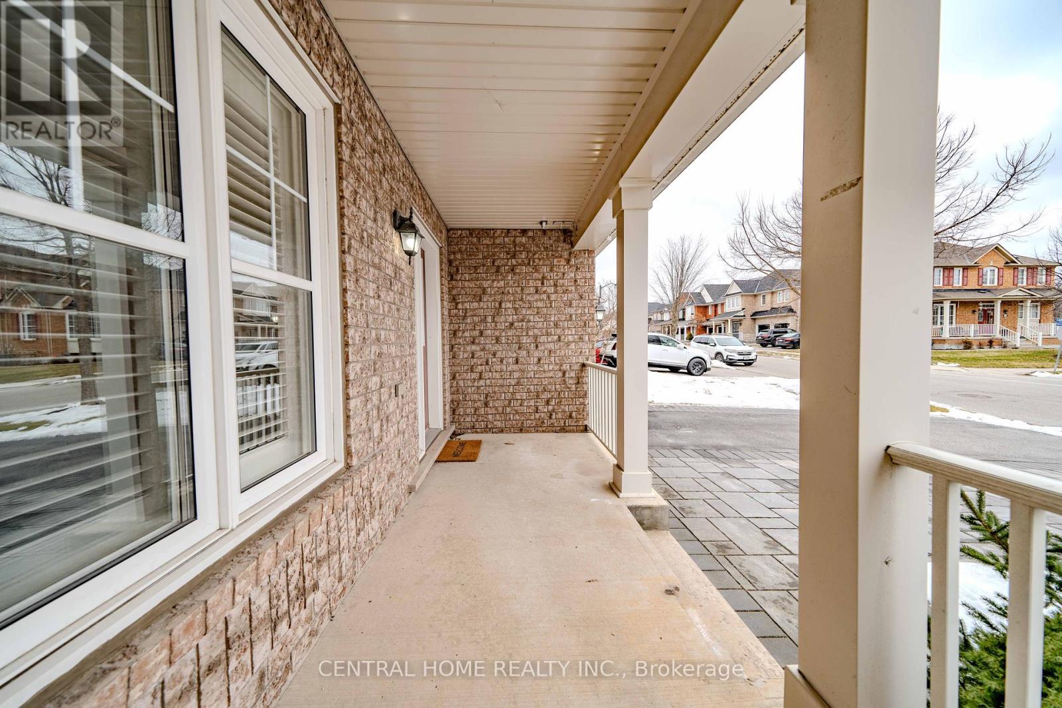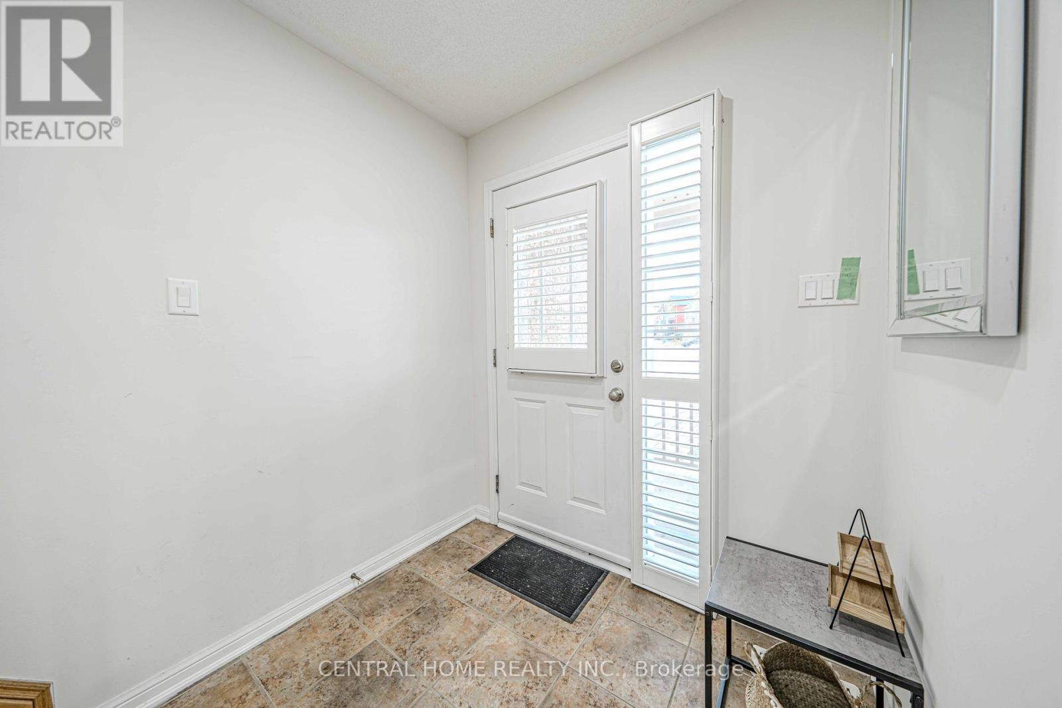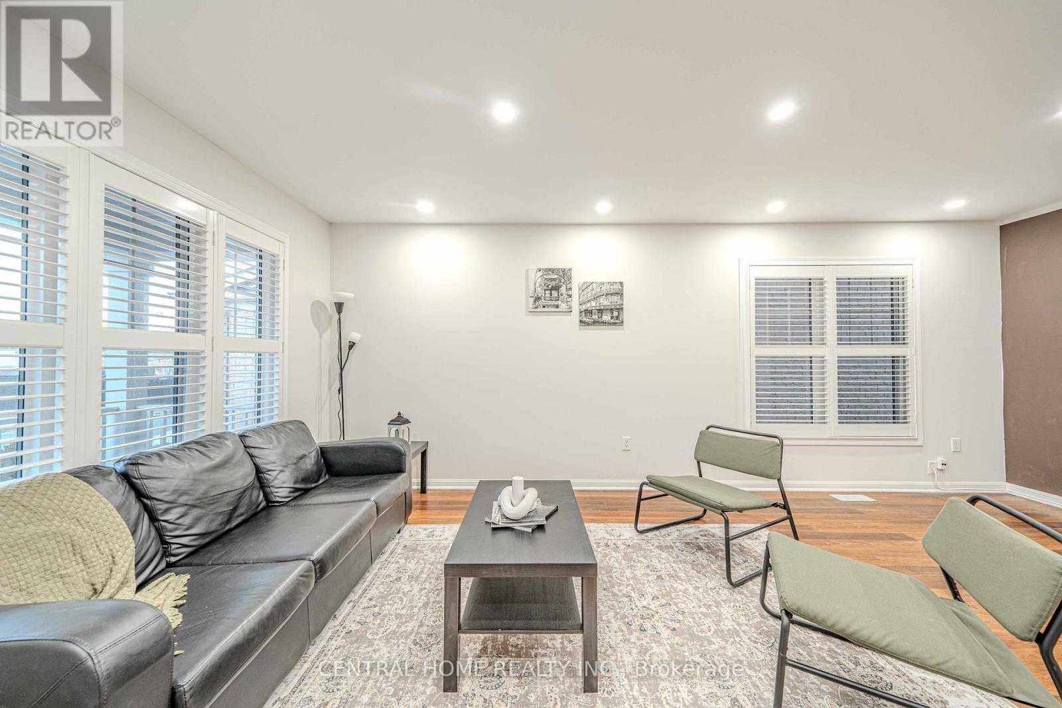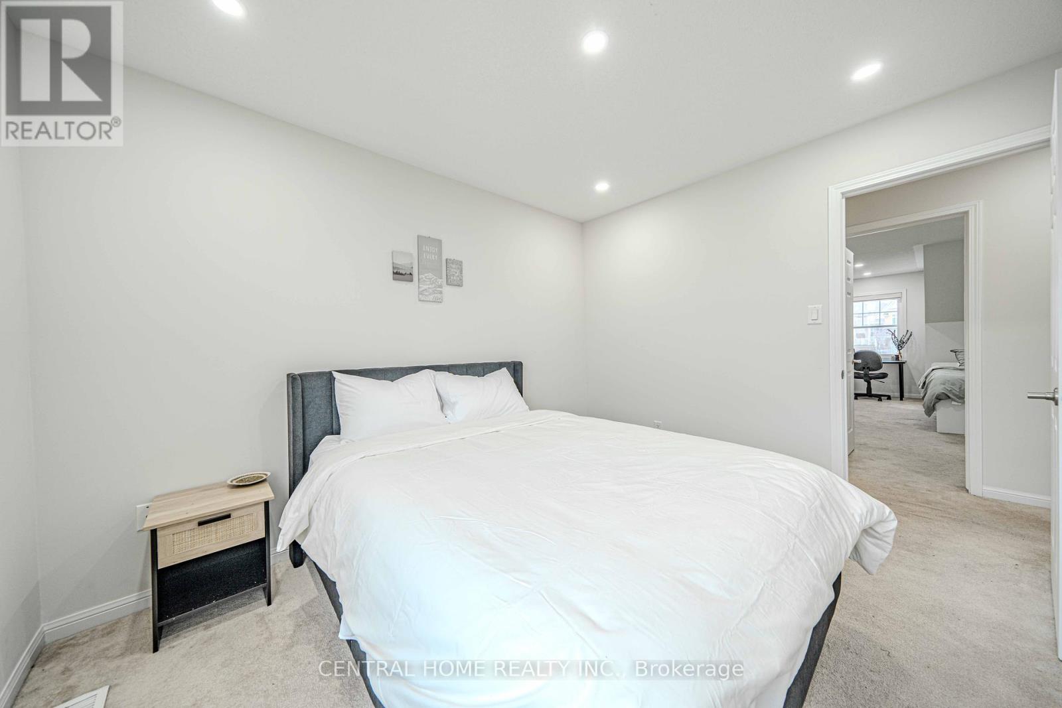340 Carlissa Run Newmarket, Ontario L3X 3J9
$1,249,000
Detached 4 Bedrooms Home In the Family-Friendly Desirable Woodland Hill Area with 3 Dormer windows to improve energy efficiency with lot of natural lighting. LED pot lights all over with California shutters on Main floor Open Concept Kitchen With Quarts and patio door opening to the Deck. Direct Access from inside to Garage. Primery Bedroom W/Ensuite 5Pcs. Laundry on 2nd floor (Originally according to builder's floor plan was 4Pcs washroom changed into Laundry by 1st owner).Professionally Finished Spacious *** LEGAL basement apartment*** by builder with Separate Entrance. 1 Bdr & 4 Pcs Bath featuring a kitchen with Fridge and Stove. Interlocked backyard & Driveway with 4 car parking. Minutes To Hwy 400 & Hwy 404, Walking distance to Yonge/Davis YRT Transit terminal, Go transit, Schools, Upper Canada Shopping Mall, and many other amenities nearby. NO SIDE WALK (id:60365)
Property Details
| MLS® Number | N11984284 |
| Property Type | Single Family |
| Community Name | Woodland Hill |
| AmenitiesNearBy | Public Transit, Schools, Park, Hospital |
| CommunityFeatures | School Bus |
| Features | In-law Suite |
| ParkingSpaceTotal | 5 |
Building
| BathroomTotal | 4 |
| BedroomsAboveGround | 4 |
| BedroomsBelowGround | 1 |
| BedroomsTotal | 5 |
| Age | 6 To 15 Years |
| Appliances | Water Heater, Water Meter, Dishwasher, Dryer, Microwave, Hood Fan, Stove, Washer, Window Coverings, Refrigerator |
| BasementDevelopment | Finished |
| BasementFeatures | Separate Entrance |
| BasementType | N/a (finished) |
| ConstructionStyleAttachment | Detached |
| CoolingType | Central Air Conditioning, Air Exchanger |
| ExteriorFinish | Brick |
| FlooringType | Hardwood, Laminate, Ceramic, Carpeted |
| FoundationType | Poured Concrete |
| HalfBathTotal | 1 |
| HeatingFuel | Natural Gas |
| HeatingType | Forced Air |
| StoriesTotal | 2 |
| SizeInterior | 1999.983 - 2499.9795 Sqft |
| Type | House |
| UtilityWater | Municipal Water |
Parking
| Attached Garage | |
| Garage |
Land
| Acreage | No |
| LandAmenities | Public Transit, Schools, Park, Hospital |
| Sewer | Sanitary Sewer |
| SizeDepth | 85 Ft ,3 In |
| SizeFrontage | 36 Ft ,1 In |
| SizeIrregular | 36.1 X 85.3 Ft |
| SizeTotalText | 36.1 X 85.3 Ft |
Rooms
| Level | Type | Length | Width | Dimensions |
|---|---|---|---|---|
| Second Level | Primary Bedroom | 14.44 m | 11.48 m | 14.44 m x 11.48 m |
| Second Level | Bedroom 2 | 9.84 m | 11.48 m | 9.84 m x 11.48 m |
| Second Level | Bedroom 3 | 11.48 m | 10.17 m | 11.48 m x 10.17 m |
| Second Level | Bedroom 4 | 10.17 m | 10.17 m | 10.17 m x 10.17 m |
| Basement | Bedroom | 9.51 m | 8.2 m | 9.51 m x 8.2 m |
| Basement | Dining Room | 9.51 m | 8.2 m | 9.51 m x 8.2 m |
| Basement | Family Room | 17.39 m | 15.75 m | 17.39 m x 15.75 m |
| Main Level | Living Room | 20.01 m | 10.01 m | 20.01 m x 10.01 m |
| Main Level | Dining Room | 20.01 m | 10.01 m | 20.01 m x 10.01 m |
| Main Level | Family Room | 14.11 m | 11.48 m | 14.11 m x 11.48 m |
| Main Level | Kitchen | 14.44 m | 11.48 m | 14.44 m x 11.48 m |
| Main Level | Eating Area | 14.44 m | 11.48 m | 14.44 m x 11.48 m |
https://www.realtor.ca/real-estate/27943150/340-carlissa-run-newmarket-woodland-hill-woodland-hill
Muhammad Sadiq
Broker
30 Fulton Way Unit 8 Ste 100
Richmond Hill, Ontario L4B 1E6

