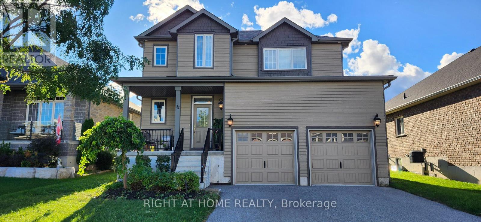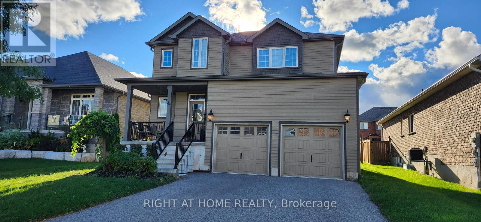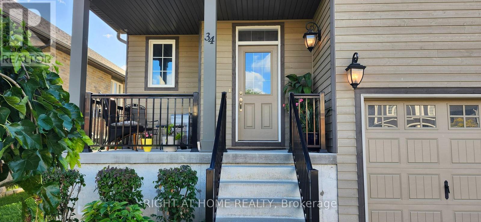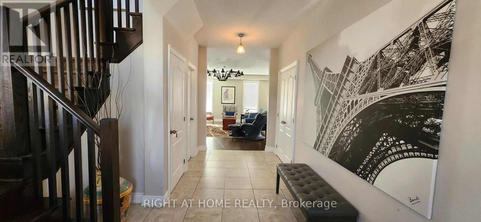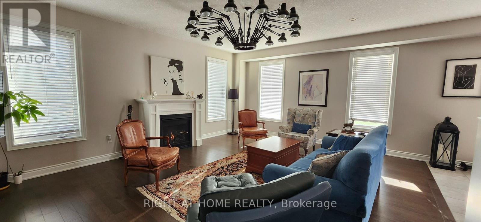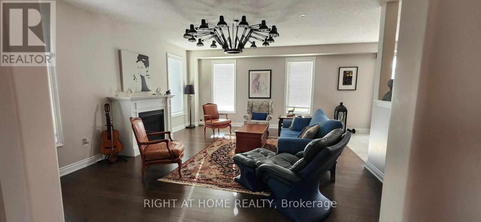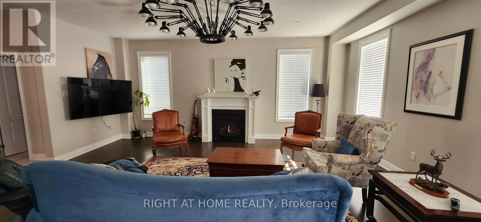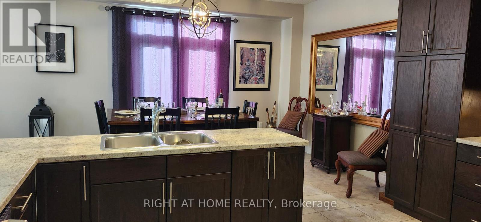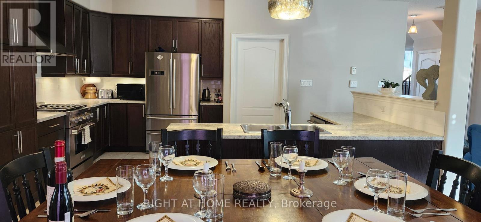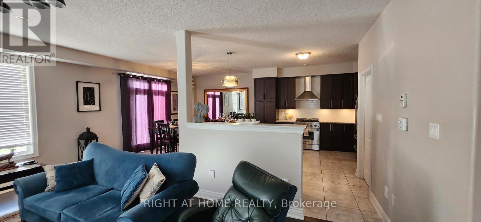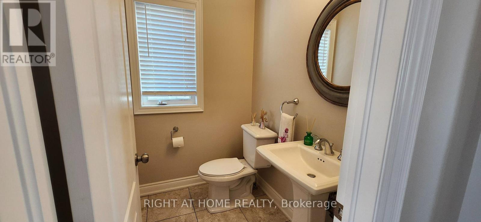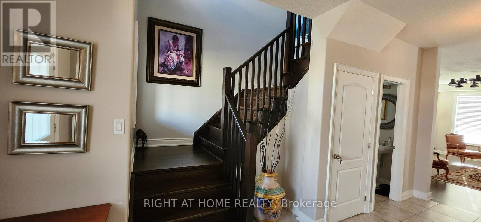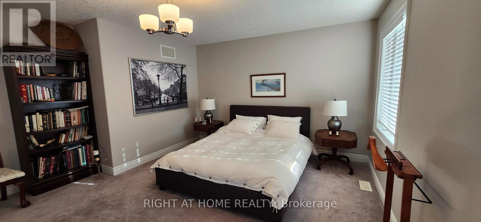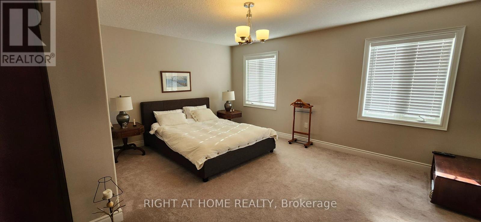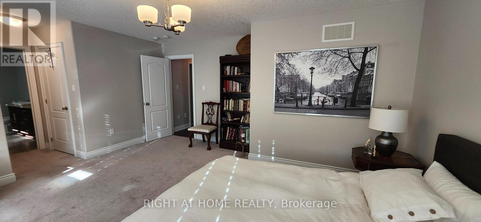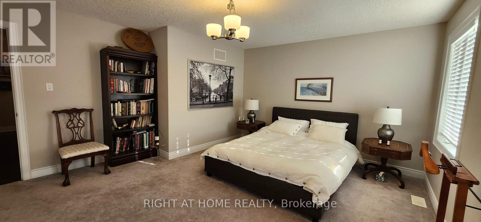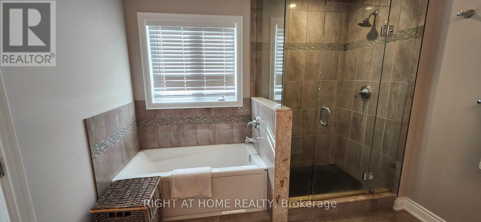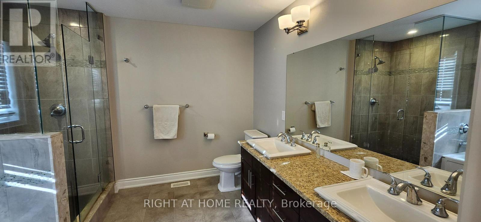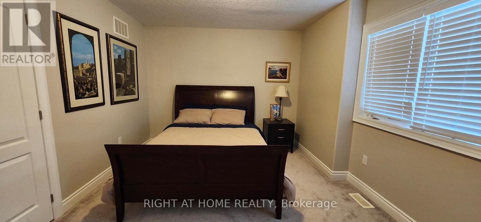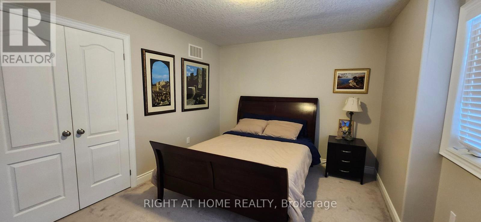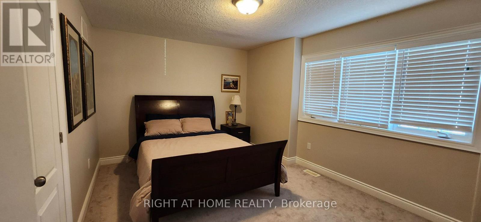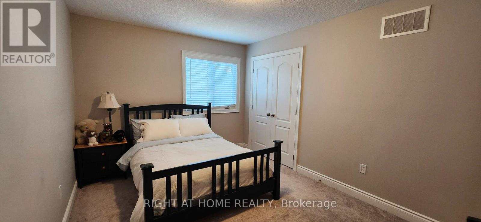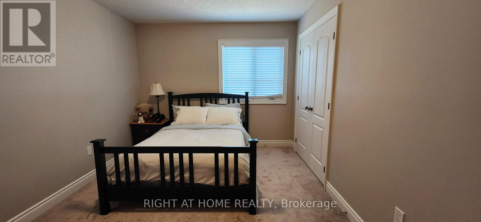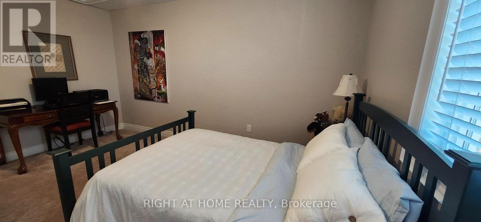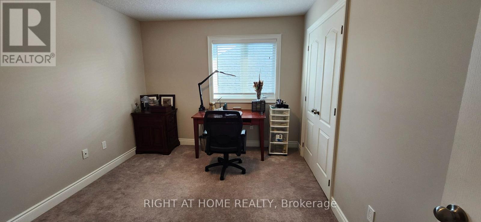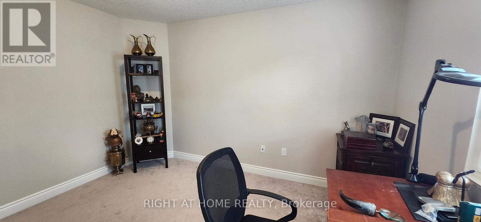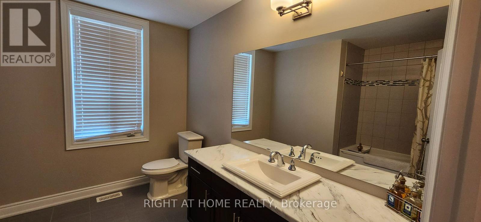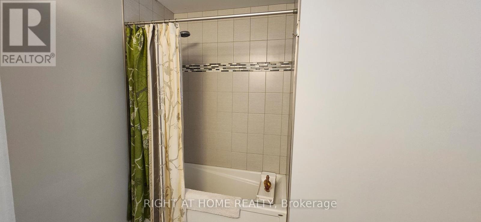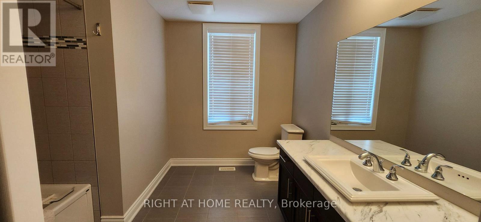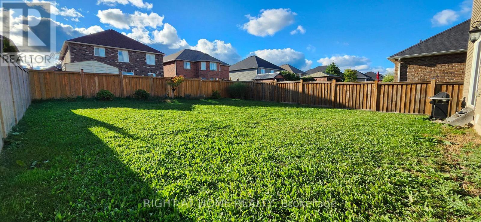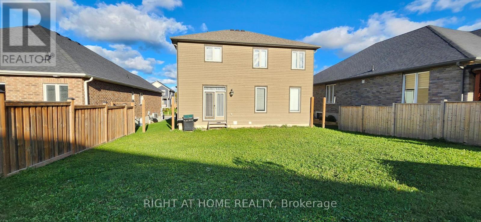34 Wilson Street Collingwood, Ontario L9Y 0Y8
$4,000 Monthly
Ski Season Getaway Your Home Away From Home! Welcome to your perfect winter retreat! Just a quick 15-minute drive to the slopes of Blue Mountain, the charm of the Village, and the serenity of Scandinave Spa, this beautifully furnished, detached single-family home is your ideal short-term rental for ski season. With 4 spacious bedrooms (one currently set up as a home office), this home offers flexibility for families or remote workers looking to mix business with snow-filled pleasure. The Primary bedroom boasts a luxurious ensuite with a glass walk-in shower, soaker tub, and double vanity the ultimate relaxation. The main floor is open, inviting, and full of comfort. Warm up in the massive living room by the cozy gas fireplace, or cook in the stylish kitchen with stainless steel appliances. Enjoy meals in the elegant dining area, with patio doors leading out to a private backyard perfect for snowy evening stargazing. Extras you'll love: main floor laundry, half of the garage space for ski gear or storage, driveway parking for 4 cars and most importantly flexible rental dates to suit your season. This is more than just a rental its a place to create magical winter memories with your loved ones. Come see it and fall in love with your ski-season sanctuary! Available for Short-Term Lease (3 month term min.) Inquire Today! Utilities extra. (id:60365)
Property Details
| MLS® Number | S12453703 |
| Property Type | Single Family |
| Community Name | Collingwood |
| AmenitiesNearBy | Ski Area |
| EquipmentType | Water Heater |
| Features | Flat Site, Dry |
| ParkingSpaceTotal | 5 |
| RentalEquipmentType | Water Heater |
| Structure | Porch |
Building
| BathroomTotal | 3 |
| BedroomsAboveGround | 4 |
| BedroomsTotal | 4 |
| Age | 6 To 15 Years |
| Amenities | Fireplace(s) |
| Appliances | Water Heater, Furniture, Window Coverings |
| BasementDevelopment | Unfinished |
| BasementType | Full (unfinished) |
| ConstructionStyleAttachment | Detached |
| CoolingType | Central Air Conditioning |
| ExteriorFinish | Brick |
| FireProtection | Smoke Detectors |
| FireplacePresent | Yes |
| FireplaceTotal | 1 |
| FoundationType | Concrete |
| HalfBathTotal | 1 |
| HeatingFuel | Natural Gas |
| HeatingType | Forced Air |
| StoriesTotal | 2 |
| SizeInterior | 3500 - 5000 Sqft |
| Type | House |
| UtilityWater | Municipal Water |
Parking
| Attached Garage | |
| Garage |
Land
| Acreage | No |
| LandAmenities | Ski Area |
| Sewer | Sanitary Sewer |
| SizeDepth | 122 Ft |
| SizeFrontage | 50 Ft |
| SizeIrregular | 50 X 122 Ft |
| SizeTotalText | 50 X 122 Ft |
Rooms
| Level | Type | Length | Width | Dimensions |
|---|---|---|---|---|
| Second Level | Bedroom | 4.27 m | 3.2 m | 4.27 m x 3.2 m |
| Second Level | Bedroom 2 | 4.27 m | 3.05 m | 4.27 m x 3.05 m |
| Second Level | Bedroom 3 | 3.66 m | 3.05 m | 3.66 m x 3.05 m |
| Second Level | Primary Bedroom | 6.45 m | 3.71 m | 6.45 m x 3.71 m |
| Second Level | Bathroom | 3.12 m | 3.02 m | 3.12 m x 3.02 m |
| Second Level | Bathroom | 2.95 m | 2.85 m | 2.95 m x 2.85 m |
| Main Level | Other | 5.64 m | 9.14 m | 5.64 m x 9.14 m |
| Main Level | Bathroom | 1.83 m | 1.46 m | 1.83 m x 1.46 m |
| Main Level | Laundry Room | 1.98 m | 1.95 m | 1.98 m x 1.95 m |
https://www.realtor.ca/real-estate/28970747/34-wilson-street-collingwood-collingwood
Kerry Zaba
Salesperson
684 Veteran's Dr #1a, 104515 & 106418
Barrie, Ontario L9J 0H6

