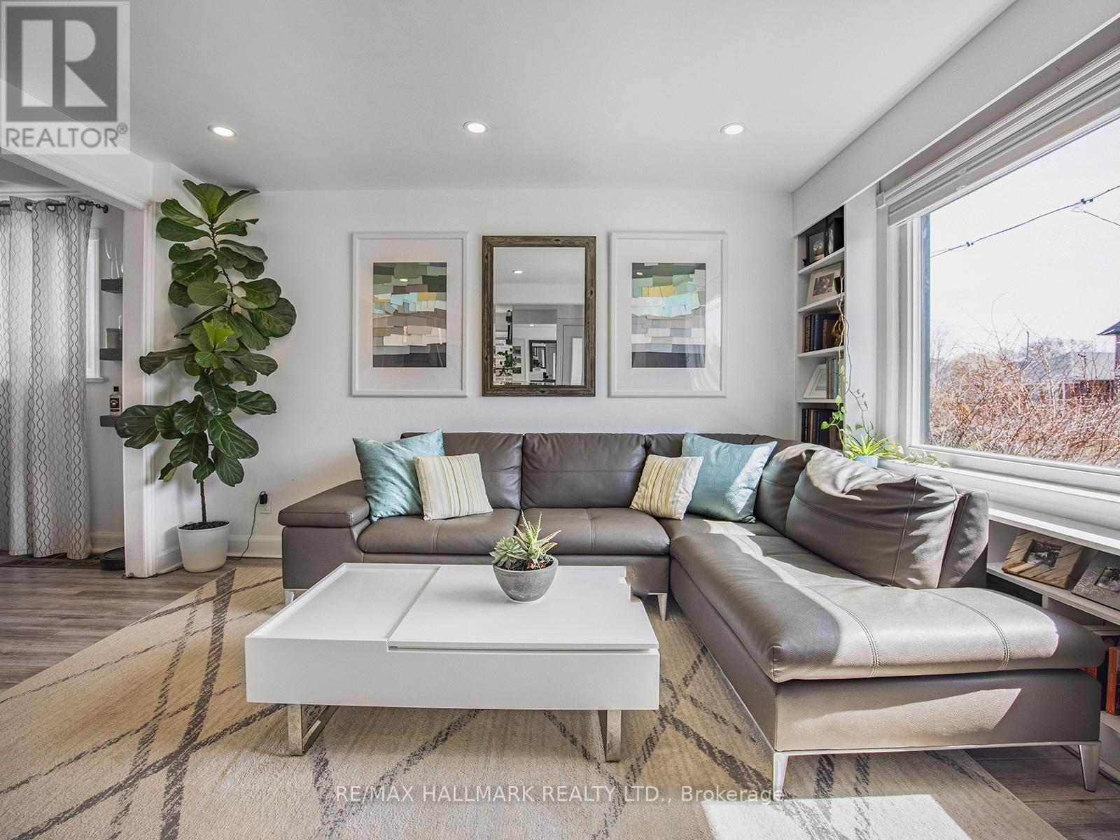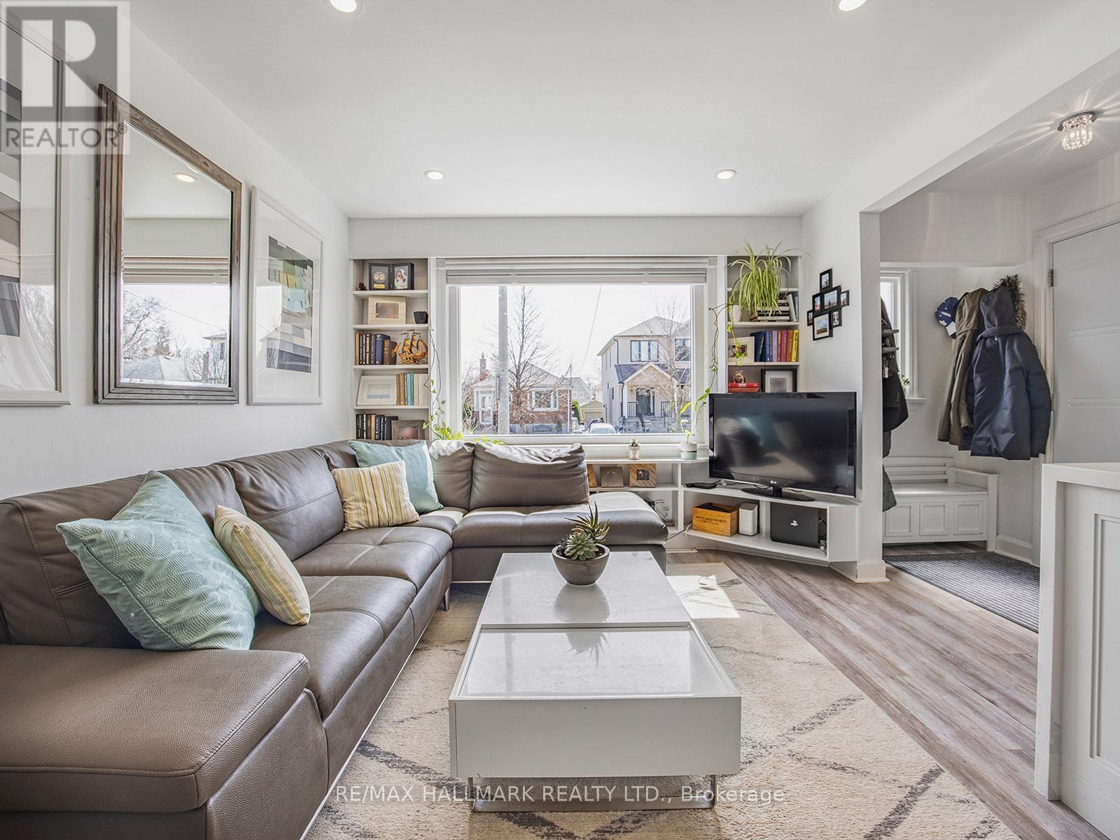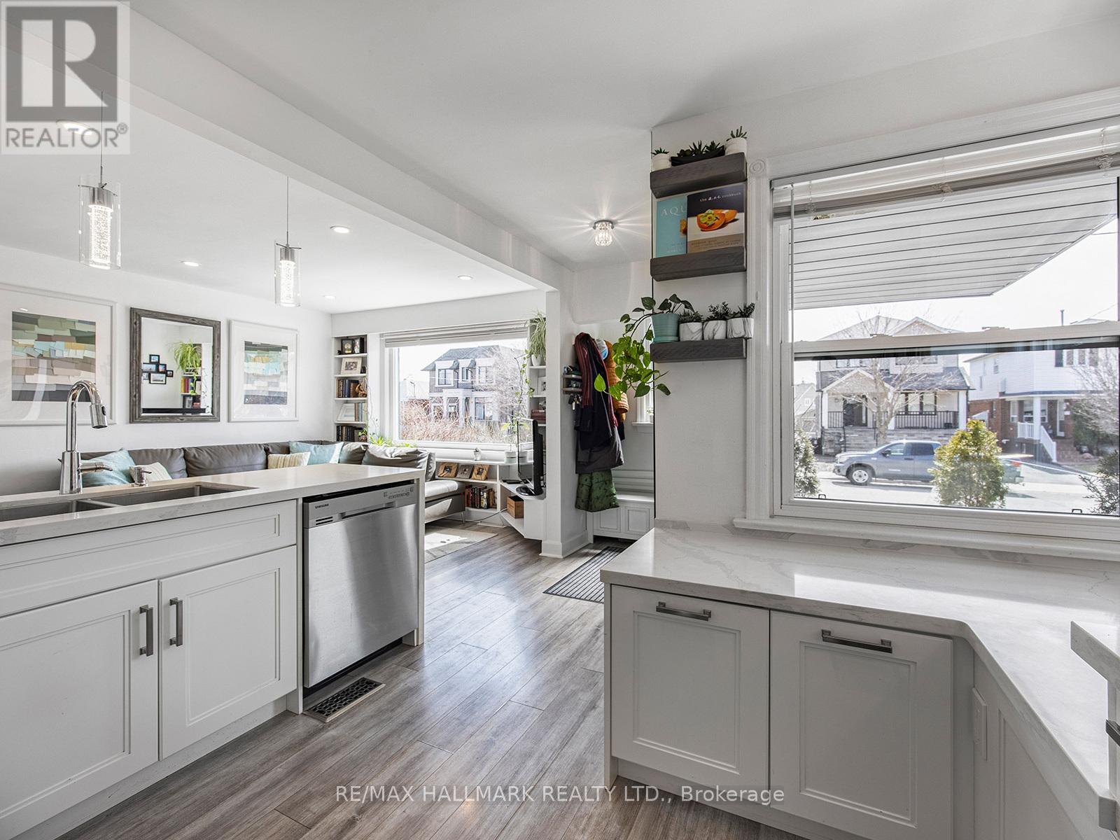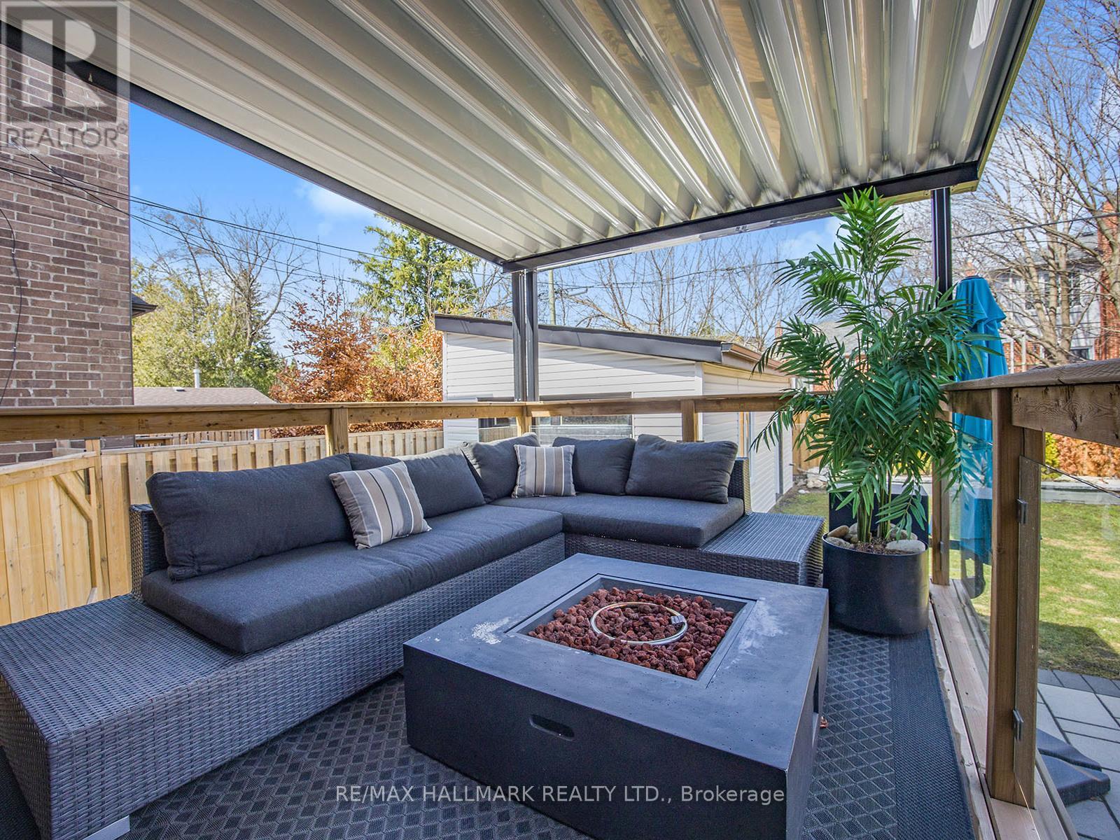34 Tiago Avenue Toronto, Ontario M4B 2A1
$1,310,000
Welcome to 34 Tiago Avenue, a solid, well-built detached home in the heart of the desirable Topham Park community. This spacious and thoughtfully designed home offers incredible functionality and charm. With a full length driveway and an electrified detached garage, there's rare parking for up to five vehicles. Inside you'll find a bright open-concept layout, a stunning oversized living room window, and a sleek kitchen equipped with quartz countertops, an island, and stainless steel appliances. Upstairs features two spacious bedrooms, with a stylish ensuite in the master, ample built-in closets, and a separate washer / dryer. The basement, with its separate entrance, kitchen rough-ins, and three piece bathroom, offers fantastic potential for an in-law suite. Step outside to a tranquil backyard featuring a wood deck and a charming gazebo, perfect for entertaining friends and family. Located in a quiet neighbourhood with easy access to the DVP, subway, and downtown core, you'll love the sense of community. At the end of the street, the large park offers tennis courts, a splash pad, as well as baseball and soccer fields. Enjoy weekend bike rides to the Beach via separated bike lanes and take advantage of this rare opportunity to own a truly stylish home in an amazing location. (id:60365)
Property Details
| MLS® Number | E12086823 |
| Property Type | Single Family |
| Community Name | O'Connor-Parkview |
| ParkingSpaceTotal | 5 |
Building
| BathroomTotal | 3 |
| BedroomsAboveGround | 3 |
| BedroomsBelowGround | 2 |
| BedroomsTotal | 5 |
| Appliances | Water Heater, Dishwasher, Dryer, Microwave, Stove, Washer, Window Coverings, Refrigerator |
| BasementDevelopment | Finished |
| BasementFeatures | Separate Entrance |
| BasementType | N/a (finished) |
| ConstructionStyleAttachment | Detached |
| CoolingType | Central Air Conditioning |
| ExteriorFinish | Brick |
| FlooringType | Laminate |
| FoundationType | Unknown |
| HeatingFuel | Natural Gas |
| HeatingType | Forced Air |
| StoriesTotal | 2 |
| SizeInterior | 1100 - 1500 Sqft |
| Type | House |
| UtilityWater | Municipal Water |
Parking
| Detached Garage | |
| Garage |
Land
| Acreage | No |
| Sewer | Sanitary Sewer |
| SizeDepth | 100 Ft |
| SizeFrontage | 33 Ft |
| SizeIrregular | 33 X 100 Ft |
| SizeTotalText | 33 X 100 Ft |
Rooms
| Level | Type | Length | Width | Dimensions |
|---|---|---|---|---|
| Second Level | Primary Bedroom | 3.35 m | 5.61 m | 3.35 m x 5.61 m |
| Second Level | Bedroom 2 | 3.35 m | 3.89 m | 3.35 m x 3.89 m |
| Lower Level | Other | 2.97 m | 2.62 m | 2.97 m x 2.62 m |
| Lower Level | Recreational, Games Room | 3.96 m | 5.28 m | 3.96 m x 5.28 m |
| Main Level | Living Room | 3.33 m | 4.17 m | 3.33 m x 4.17 m |
| Main Level | Dining Room | 2.95 m | 2.08 m | 2.95 m x 2.08 m |
| Main Level | Kitchen | 3.3 m | 3 m | 3.3 m x 3 m |
| Main Level | Bedroom 3 | 2.95 m | 3.63 m | 2.95 m x 3.63 m |
| Main Level | Family Room | 2.08 m | 2.72 m | 2.08 m x 2.72 m |
| Other | Bedroom | 2.87 m | 2.57 m | 2.87 m x 2.57 m |
| Other | Bedroom | 2.95 m | 2.79 m | 2.95 m x 2.79 m |
Sebastien Zachary Rahman
Salesperson
785 Queen St East
Toronto, Ontario M4M 1H5






































