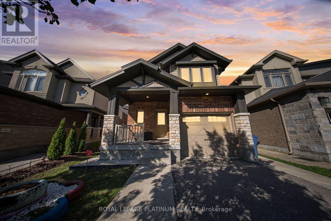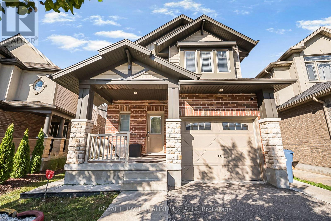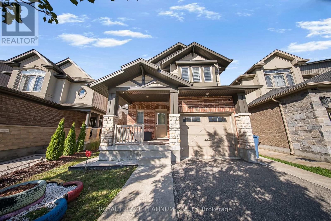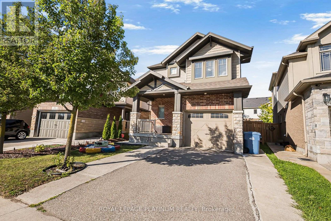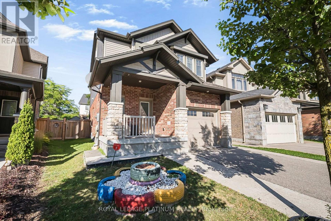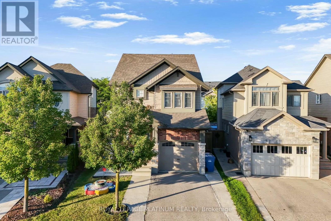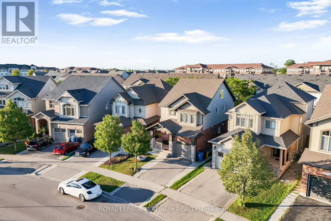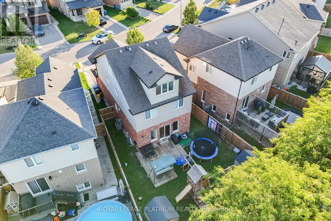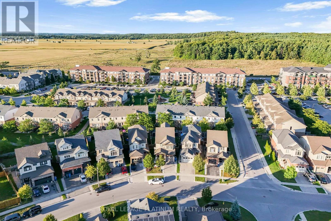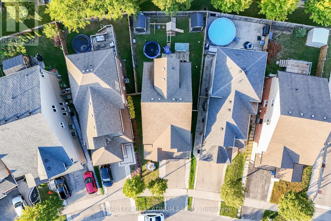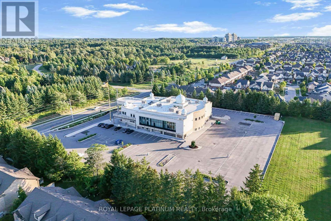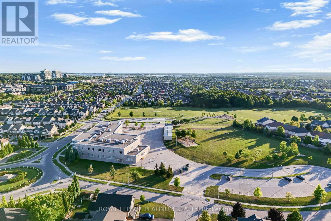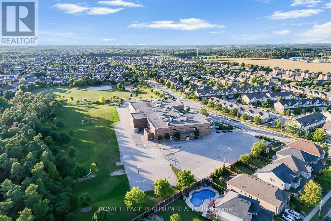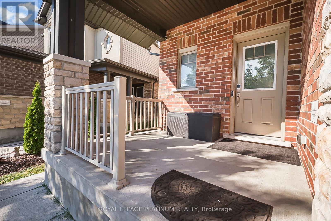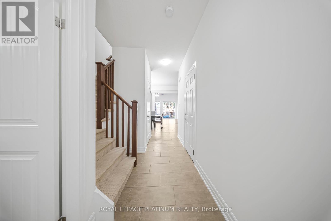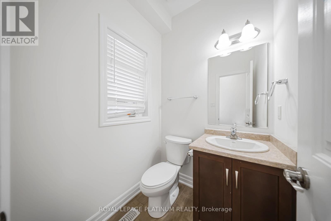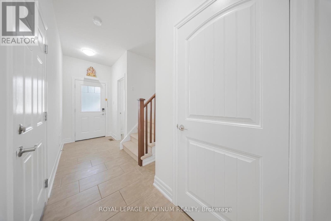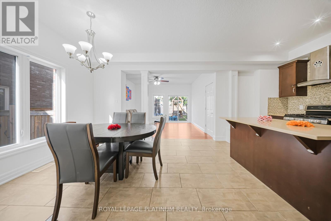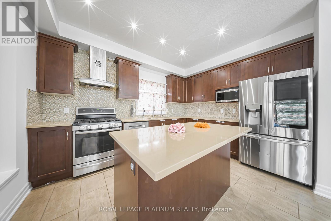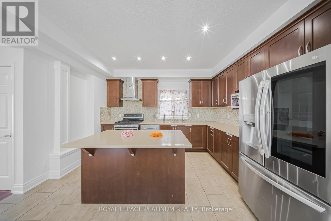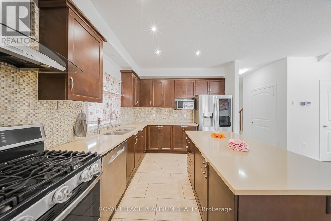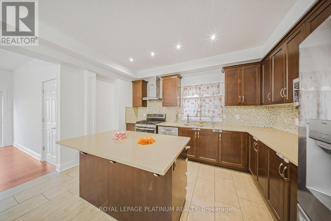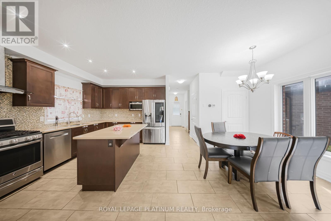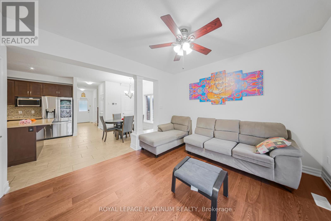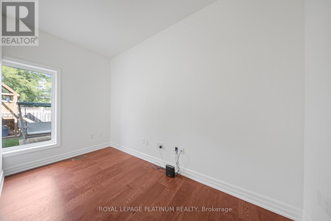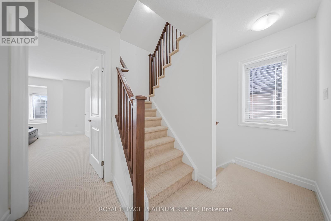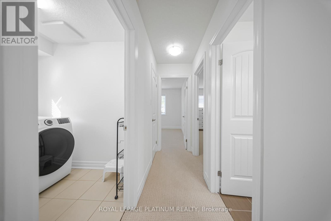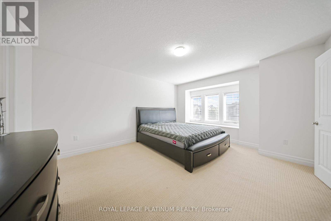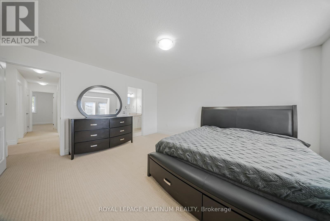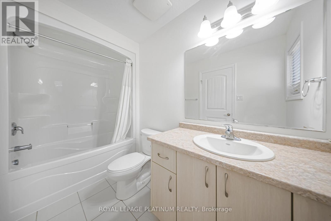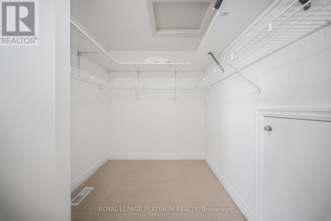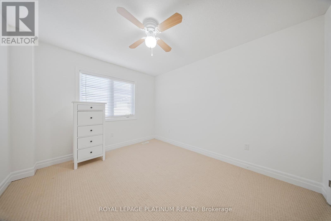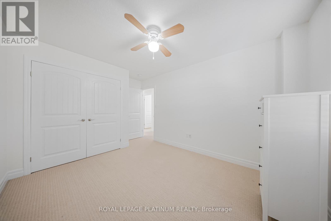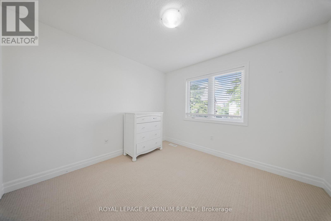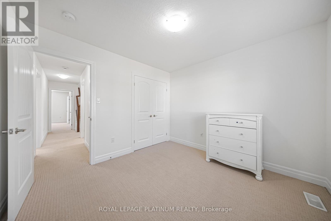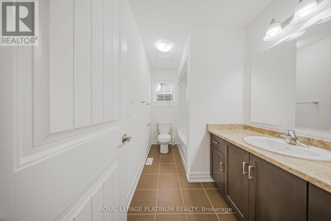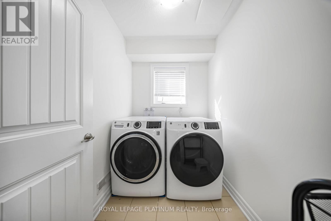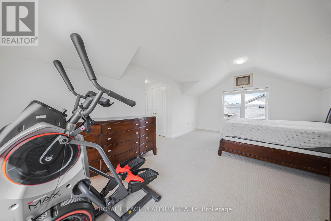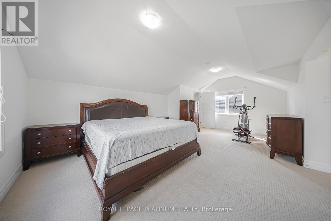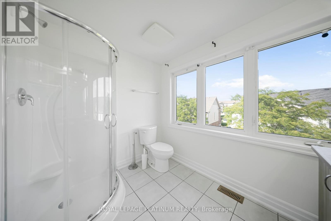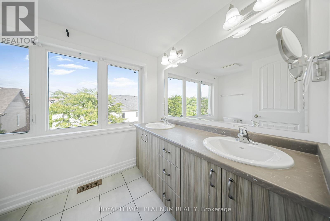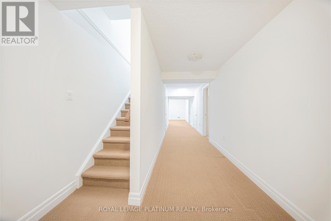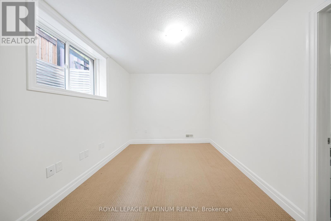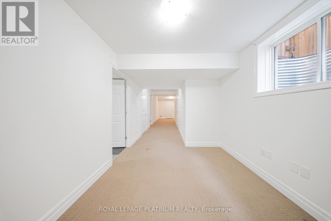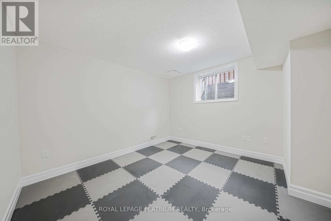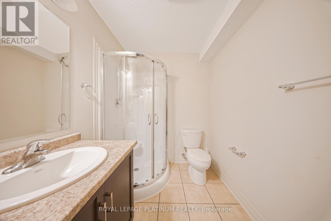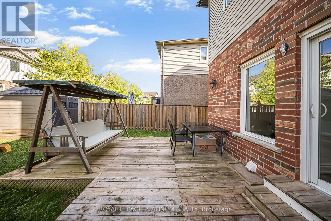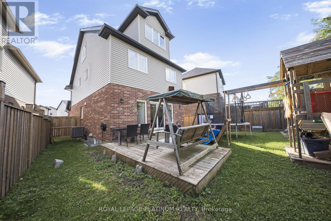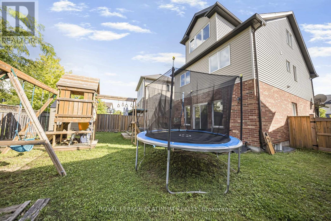5 Bedroom
5 Bathroom
2000 - 2500 sqft
Central Air Conditioning
Forced Air
$999,900
Amazing opportunity to own this beautifully updated and freshly painted 5-bedroom, 5-bathroom home in Guelph's desirable South End! Located in the sought-after Pineridge/Westminster Woods neighborhood, this move-in ready home offers over 2,190 sq. ft. above grade plus a fully finished basement, providing ample space and comfort for the modern family. The main floor features a bright, open-concept layout with hardwood floors, a den, and a kitchen with granite countertops, upgraded cabinets, and a central island-perfect for daily living and entertaining. Large windows and French doors fill the space with natural light and open to a spacious, fenced backyard with a fixed wooden playset, ideal for kids, pets, and summer BBQs. Upstairs, the loft-level primary bedroom includes two closets and a 3-piece ensuite, while the second-floor suite offers another large bedroom with a walk-in closet. Two additional bedrooms share a 4-piece bathroom, and second-floor laundry adds convenience. The finished basement features an additional bedroom with a 3-piece bathroom and a recreation room-perfect for guests or extended family. Situated in a family-friendly neighborhood, this home is close to top-rated schools, parks, trails, shopping, and more-everything your family needs is right here! (id:60365)
Property Details
|
MLS® Number
|
X12466080 |
|
Property Type
|
Single Family |
|
Community Name
|
Pineridge/Westminster Woods |
|
Features
|
In-law Suite |
|
ParkingSpaceTotal
|
3 |
Building
|
BathroomTotal
|
5 |
|
BedroomsAboveGround
|
4 |
|
BedroomsBelowGround
|
1 |
|
BedroomsTotal
|
5 |
|
Appliances
|
Garage Door Opener Remote(s), Water Softener, Dishwasher, Dryer, Stove, Washer, Window Coverings, Refrigerator |
|
BasementDevelopment
|
Finished |
|
BasementType
|
Full (finished) |
|
ConstructionStyleAttachment
|
Detached |
|
CoolingType
|
Central Air Conditioning |
|
ExteriorFinish
|
Brick |
|
FoundationType
|
Poured Concrete |
|
HalfBathTotal
|
1 |
|
HeatingFuel
|
Natural Gas |
|
HeatingType
|
Forced Air |
|
StoriesTotal
|
3 |
|
SizeInterior
|
2000 - 2500 Sqft |
|
Type
|
House |
|
UtilityWater
|
Municipal Water |
Parking
Land
|
Acreage
|
No |
|
Sewer
|
Sanitary Sewer |
|
SizeDepth
|
103 Ft |
|
SizeFrontage
|
26 Ft ,9 In |
|
SizeIrregular
|
26.8 X 103 Ft |
|
SizeTotalText
|
26.8 X 103 Ft |
Rooms
| Level |
Type |
Length |
Width |
Dimensions |
|
Second Level |
Primary Bedroom |
5.21 m |
4.6 m |
5.21 m x 4.6 m |
|
Second Level |
Bedroom 2 |
3.04 m |
3.65 m |
3.04 m x 3.65 m |
|
Second Level |
Bedroom 3 |
3.2 m |
3.16 m |
3.2 m x 3.16 m |
|
Third Level |
Primary Bedroom |
6.4 m |
3.96 m |
6.4 m x 3.96 m |
|
Basement |
Bedroom 5 |
3.65 m |
3.04 m |
3.65 m x 3.04 m |
|
Basement |
Great Room |
3.65 m |
3 m |
3.65 m x 3 m |
|
Ground Level |
Den |
3.35 m |
2.43 m |
3.35 m x 2.43 m |
|
Ground Level |
Living Room |
3.96 m |
3.35 m |
3.96 m x 3.35 m |
|
Ground Level |
Kitchen |
3.69 m |
3.13 m |
3.69 m x 3.13 m |
|
Ground Level |
Dining Room |
2.4 m |
2.77 m |
2.4 m x 2.77 m |
Utilities
|
Cable
|
Installed |
|
Electricity
|
Installed |
|
Sewer
|
Installed |
https://www.realtor.ca/real-estate/28997709/34-samuel-drive-guelph-pineridgewestminster-woods-pineridgewestminster-woods

