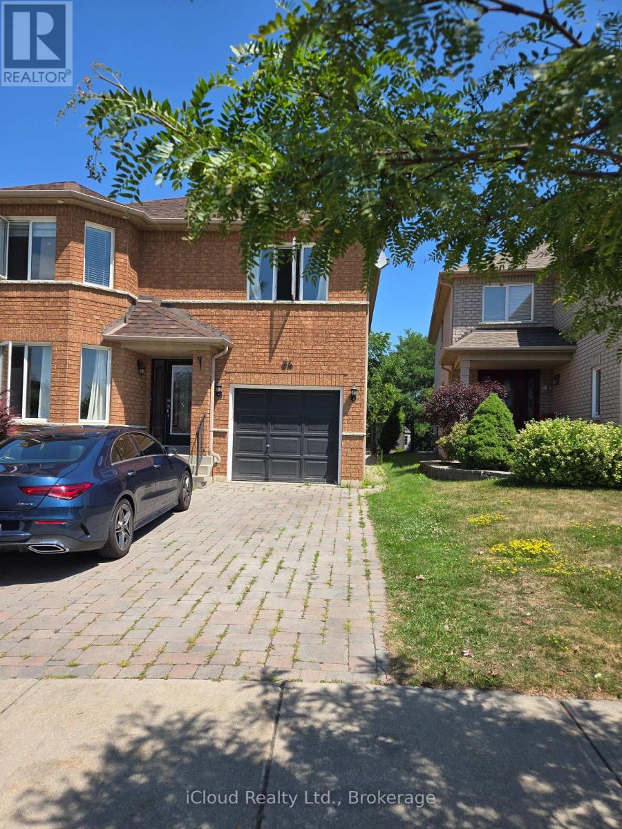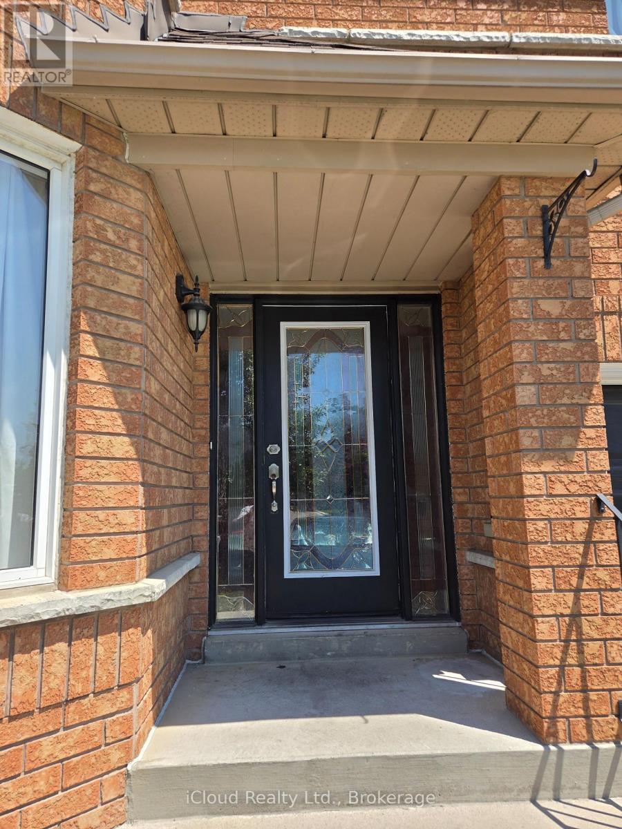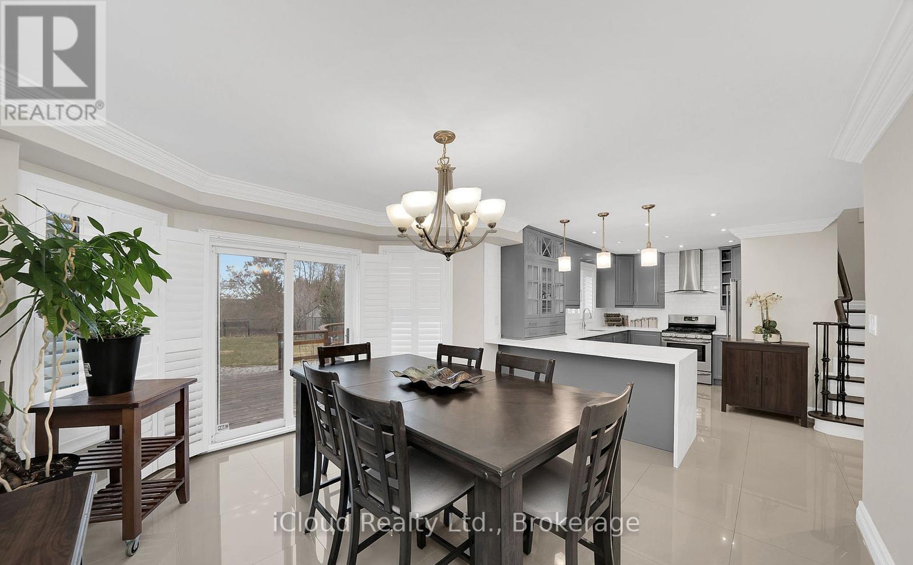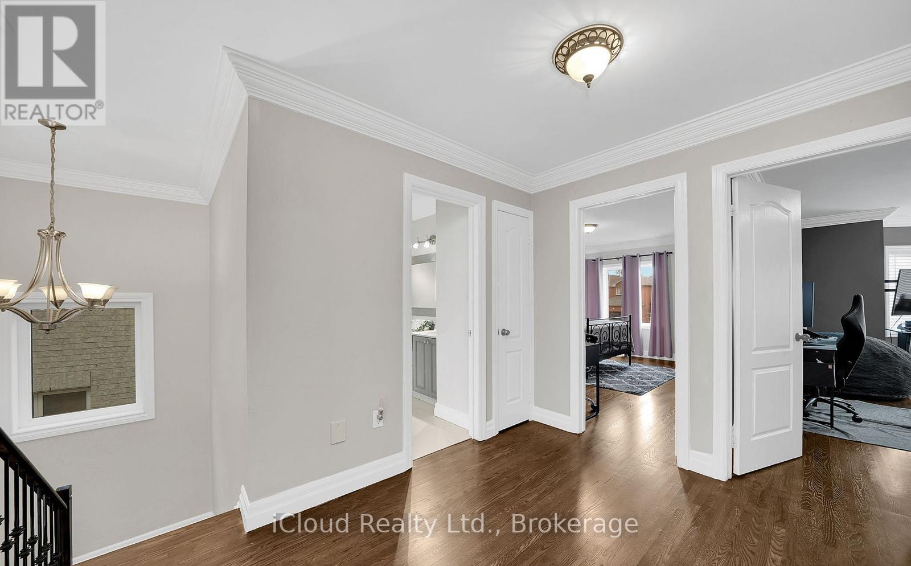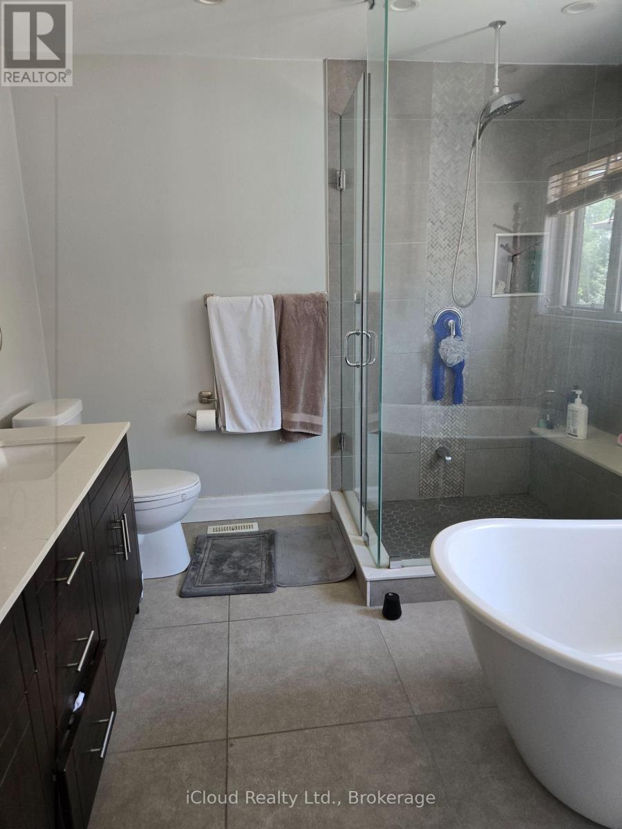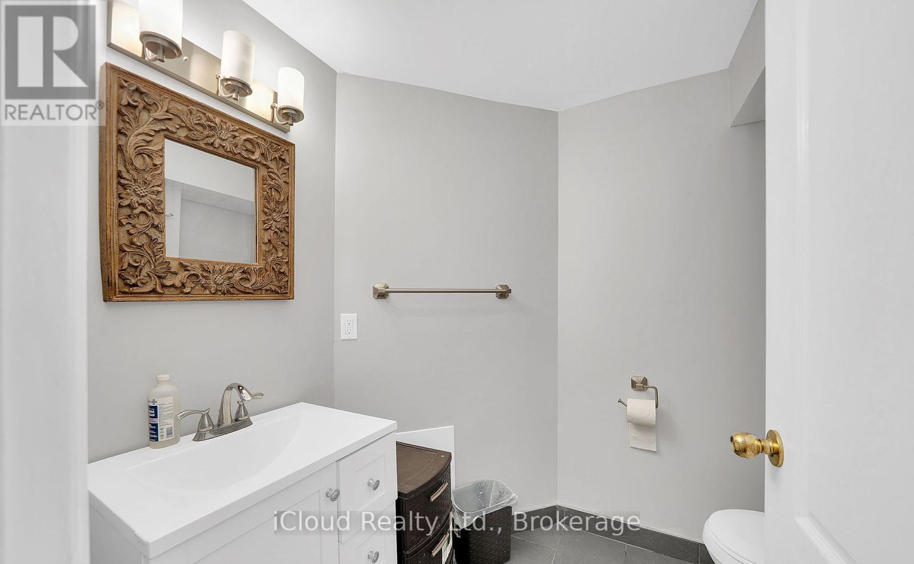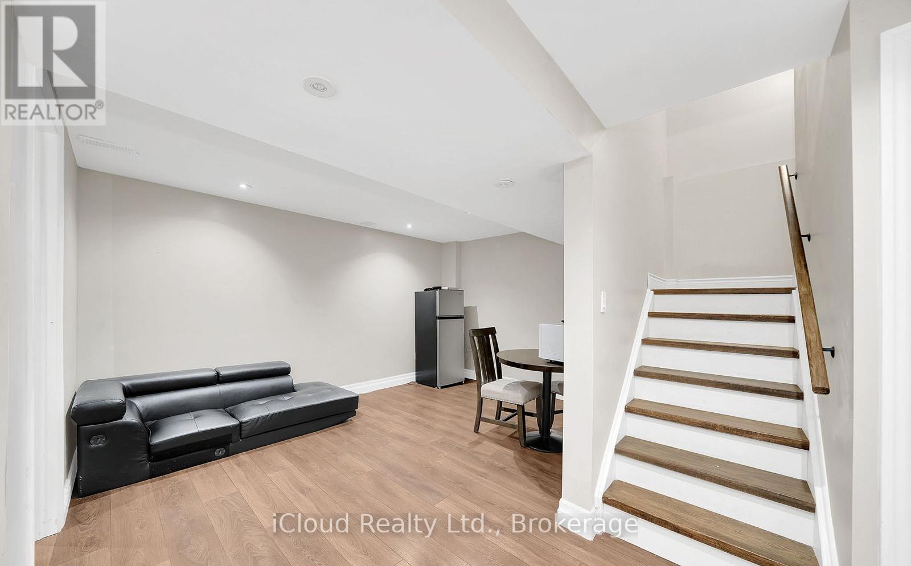34 Royalpark Way Vaughan, Ontario L4H 1J5
$1,450,000
Stunning Scenic Greenspace Views! This modern design in a serene setting overlooking scenic greenspace. Featuring 4 spacious bedrooms and 4 bathroom, plus 2 additional bedrooms in the beautifully finished lower level, this home is perfect for comfortable family living. Designed to impress, the custom kitchen boasts a waterfall countertop with a breakfast bar, elegant custom moldings, and a fully redesigned master ensuite with a freestanding tub and glass shower. High-end flooring, pot lights throughout, and sophisticated finishes complete this luxurious space. The spacious backyard offers a blank canvas, ready for the new owner to customize with a pool, landscaped garden, or entertainment space to create their own private oasis. Don't miss your chance to experience refined living at its finest! (id:60365)
Property Details
| MLS® Number | N12490232 |
| Property Type | Single Family |
| Community Name | Elder Mills |
| AmenitiesNearBy | Public Transit |
| CommunityFeatures | Community Centre |
| Features | Ravine, Carpet Free |
| ParkingSpaceTotal | 5 |
Building
| BathroomTotal | 4 |
| BedroomsAboveGround | 4 |
| BedroomsBelowGround | 2 |
| BedroomsTotal | 6 |
| Appliances | Water Heater - Tankless |
| BasementDevelopment | Finished |
| BasementType | N/a (finished) |
| ConstructionStyleAttachment | Detached |
| CoolingType | Central Air Conditioning |
| ExteriorFinish | Brick |
| FireplacePresent | Yes |
| FoundationType | Poured Concrete |
| HalfBathTotal | 1 |
| HeatingFuel | Natural Gas |
| HeatingType | Forced Air |
| StoriesTotal | 2 |
| SizeInterior | 2000 - 2500 Sqft |
| Type | House |
| UtilityWater | Municipal Water |
Parking
| Attached Garage | |
| Garage |
Land
| Acreage | No |
| FenceType | Fenced Yard |
| LandAmenities | Public Transit |
| Sewer | Septic System |
| SizeDepth | 162 Ft ,8 In |
| SizeFrontage | 33 Ft |
| SizeIrregular | 33 X 162.7 Ft |
| SizeTotalText | 33 X 162.7 Ft |
Rooms
| Level | Type | Length | Width | Dimensions |
|---|---|---|---|---|
| Second Level | Primary Bedroom | 5.45 m | 4.59 m | 5.45 m x 4.59 m |
| Second Level | Bedroom 2 | 4.2 m | 5.73 m | 4.2 m x 5.73 m |
| Second Level | Bedroom 3 | 3.98 m | 4.38 m | 3.98 m x 4.38 m |
| Second Level | Bedroom 4 | 4.56 m | 3.2 m | 4.56 m x 3.2 m |
| Basement | Laundry Room | Measurements not available | ||
| Basement | Bedroom 5 | Measurements not available | ||
| Basement | Bedroom | Measurements not available | ||
| Main Level | Living Room | 5.1 m | 3.01 m | 5.1 m x 3.01 m |
| Main Level | Dining Room | 3.7 m | 3.03 m | 3.7 m x 3.03 m |
| Main Level | Eating Area | 3.78 m | 4.13 m | 3.78 m x 4.13 m |
| Main Level | Kitchen | 4.49 m | 3.17 m | 4.49 m x 3.17 m |
Utilities
| Cable | Available |
| Electricity | Installed |
| Sewer | Installed |
https://www.realtor.ca/real-estate/29047412/34-royalpark-way-vaughan-elder-mills-elder-mills
Webster J. Jocelyn
Salesperson
272 Queen Street East
Brampton, Ontario L6V 1B9

