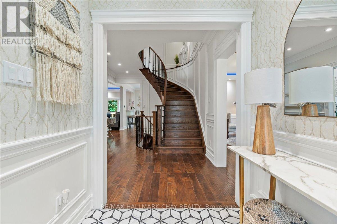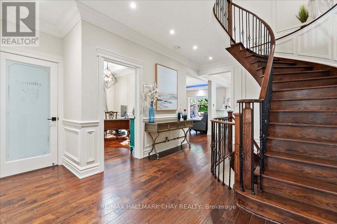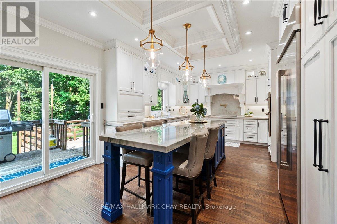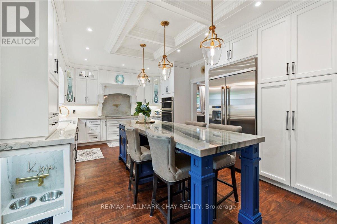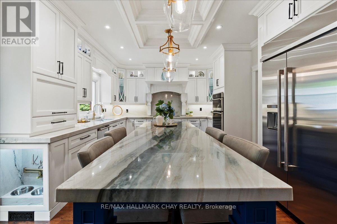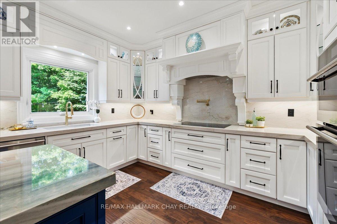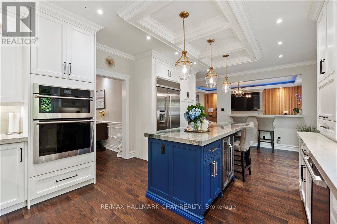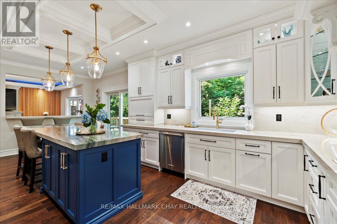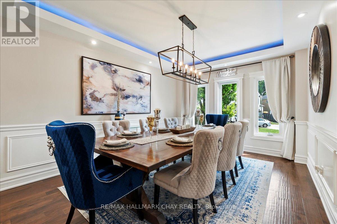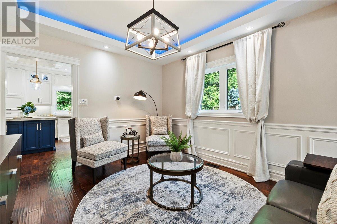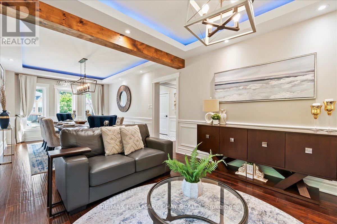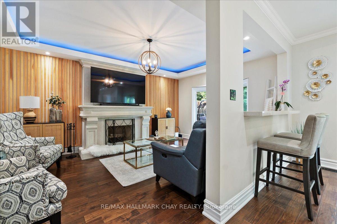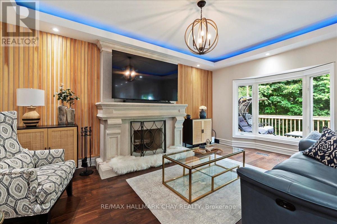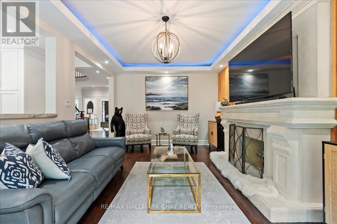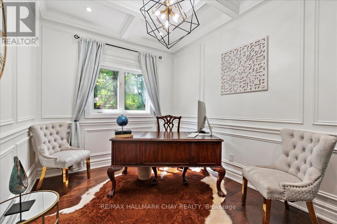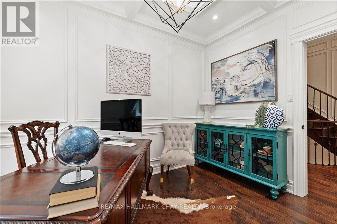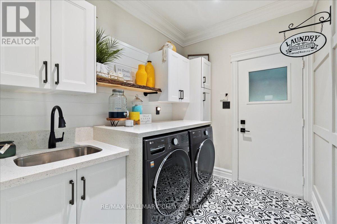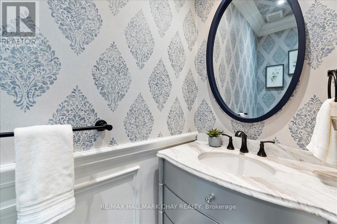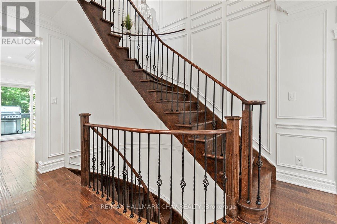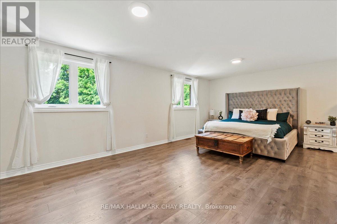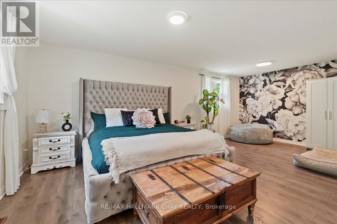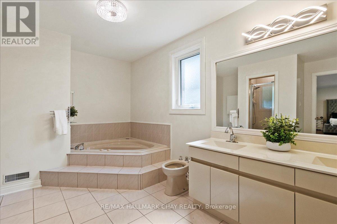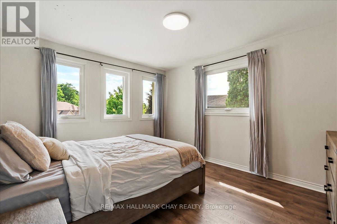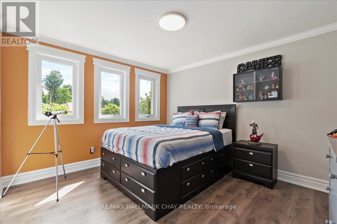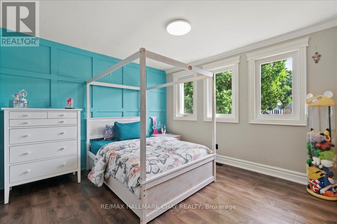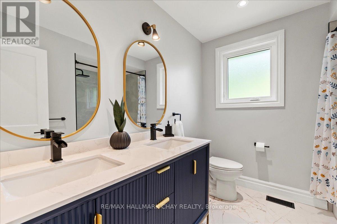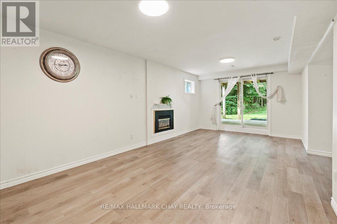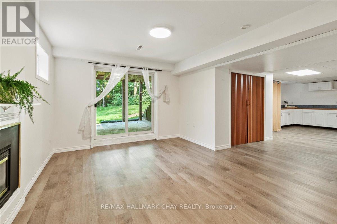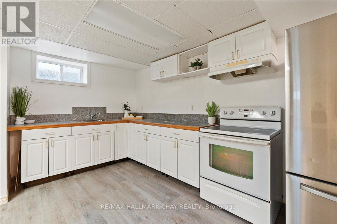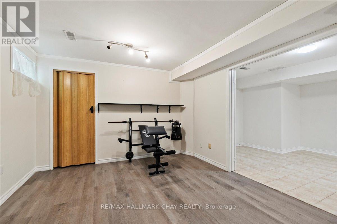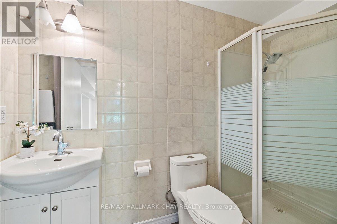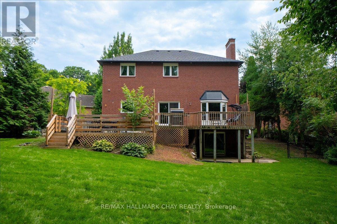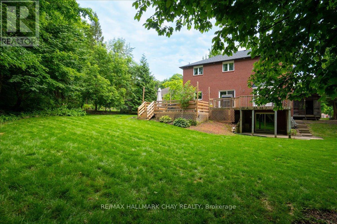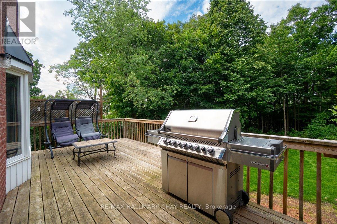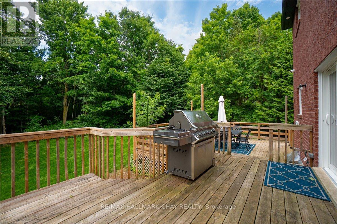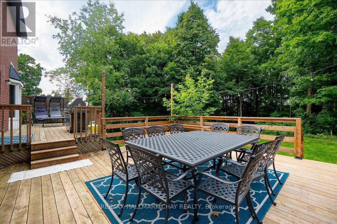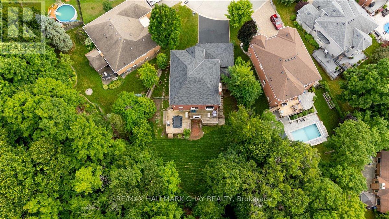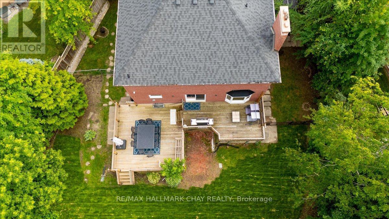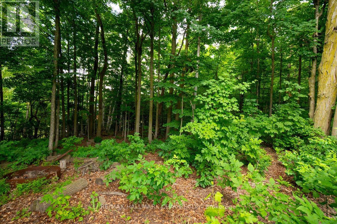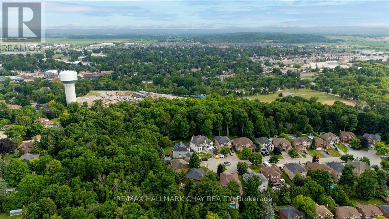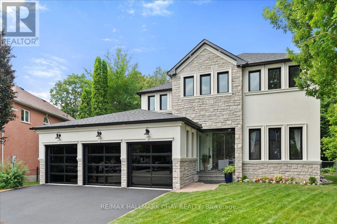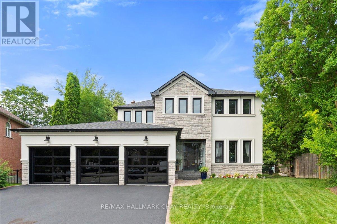34 Previn Court New Tecumseth, Ontario L9R 1N8
$1,499,999
Its Fall and time to Fall into a Fresh Start at 34 Previn Court .This newly priced, one-of-a-kind home is the perfect place to embrace new beginnings, ideal for multigenerational living and set in one of Alliston's most desirable streets. Tucked away at the end of a quiet cul-de-sac, this showstopping home sits on a nearly half-acre pie-shaped ravine lot, offering rare privacy and the feel of a wooded retreat, yet its just minutes from top schools, parks, shopping, dining, and commuter routes.With over $200K in renovations and more than 4,000 sq ft of finished living space, theres room for the whole family, and then some. The full walkout basement features a second kitchen, bedroom, and bathroom, making it perfect for in-laws or extended family. The redesigned exterior boasts fresh, modern curb appeal with many new windows and doors, elegant refacing, ambient soffit lighting, and updated garage doors. A 3-car garage plus parking for 6 ensures comfort and convenience for large families and guests alike.Step inside to discover refined finishes throughout, wainscoting, coffered ceilings, crown moulding, new main-floor flooring, pot lights, and a beautifully refinished staircase. The gourmet kitchen shines with rare Brazilian quartzite counters and flows into formal living and dining spaces built for everyday living and elegant entertaining. A main-floor office adds flexibility as a workspace or extra bedroom. Upstairs, the spacious layout offers the potential to add a 5th bedroom, allowing for up to 7 bedrooms in total.The primary suite is a serene escape with a spa-like ensuite, and the backyard is a peaceful haven with expansive decks overlooking the tranquil ravine.This fall, make 34 Previn Court your new beginning. Homes like this don't come around often don't miss your chance. (id:60365)
Property Details
| MLS® Number | N12373836 |
| Property Type | Single Family |
| Community Name | Alliston |
| AmenitiesNearBy | Hospital, Schools |
| EquipmentType | Water Heater |
| Features | Cul-de-sac, Wooded Area, Ravine, Lighting, Carpet Free |
| ParkingSpaceTotal | 9 |
| RentalEquipmentType | Water Heater |
| Structure | Deck, Porch |
Building
| BathroomTotal | 4 |
| BedroomsAboveGround | 4 |
| BedroomsBelowGround | 2 |
| BedroomsTotal | 6 |
| Amenities | Fireplace(s) |
| Appliances | Dishwasher, Dryer, Freezer, Alarm System, Two Stoves, Washer, Window Coverings, Two Refrigerators |
| BasementDevelopment | Finished |
| BasementFeatures | Walk Out |
| BasementType | N/a (finished) |
| ConstructionStyleAttachment | Detached |
| CoolingType | Central Air Conditioning |
| ExteriorFinish | Brick, Stucco |
| FireplacePresent | Yes |
| FireplaceTotal | 2 |
| FoundationType | Block |
| HalfBathTotal | 1 |
| HeatingFuel | Natural Gas |
| HeatingType | Forced Air |
| StoriesTotal | 2 |
| SizeInterior | 3000 - 3500 Sqft |
| Type | House |
| UtilityWater | Municipal Water |
Parking
| Attached Garage | |
| Garage |
Land
| Acreage | No |
| LandAmenities | Hospital, Schools |
| Sewer | Sanitary Sewer |
| SizeDepth | 145 Ft ,9 In |
| SizeFrontage | 45 Ft ,10 In |
| SizeIrregular | 45.9 X 145.8 Ft ; Lot Irregular Consult Geo |
| SizeTotalText | 45.9 X 145.8 Ft ; Lot Irregular Consult Geo |
| SurfaceWater | River/stream |
Rooms
| Level | Type | Length | Width | Dimensions |
|---|---|---|---|---|
| Second Level | Primary Bedroom | 6.76 m | 7.21 m | 6.76 m x 7.21 m |
| Second Level | Bedroom 2 | 3.6 m | 3.57 m | 3.6 m x 3.57 m |
| Second Level | Bedroom 3 | 4.49 m | 3.56 m | 4.49 m x 3.56 m |
| Second Level | Bedroom 4 | 3.97 m | 3.52 m | 3.97 m x 3.52 m |
| Basement | Kitchen | 6.82 m | 4.6 m | 6.82 m x 4.6 m |
| Basement | Recreational, Games Room | 8.48 m | 7.2 m | 8.48 m x 7.2 m |
| Basement | Bedroom | 4.34 m | 3.48 m | 4.34 m x 3.48 m |
| Main Level | Office | 2.77 m | 3.67 m | 2.77 m x 3.67 m |
| Main Level | Dining Room | 4.47 m | 3.5 m | 4.47 m x 3.5 m |
| Main Level | Living Room | 4.35 m | 3.5 m | 4.35 m x 3.5 m |
| Main Level | Family Room | 5.65 m | 3.67 m | 5.65 m x 3.67 m |
| Main Level | Kitchen | 4.05 m | 7.04 m | 4.05 m x 7.04 m |
https://www.realtor.ca/real-estate/28798469/34-previn-court-new-tecumseth-alliston-alliston
Alicia Regier
Salesperson
218 Bayfield St, 100078 & 100431
Barrie, Ontario L4M 3B6






