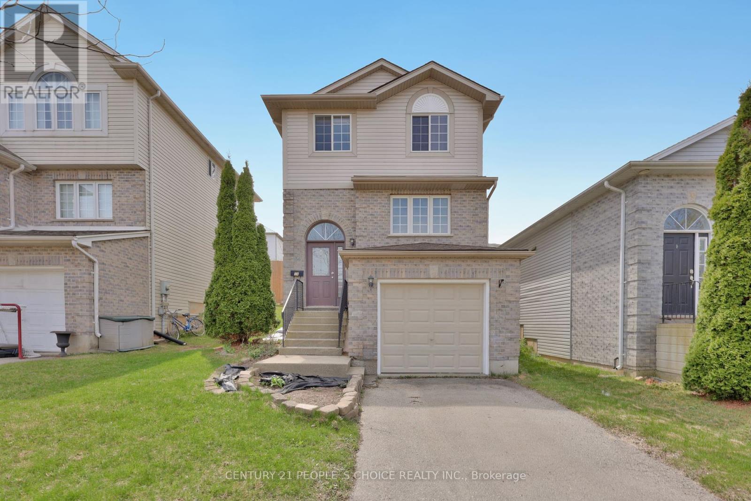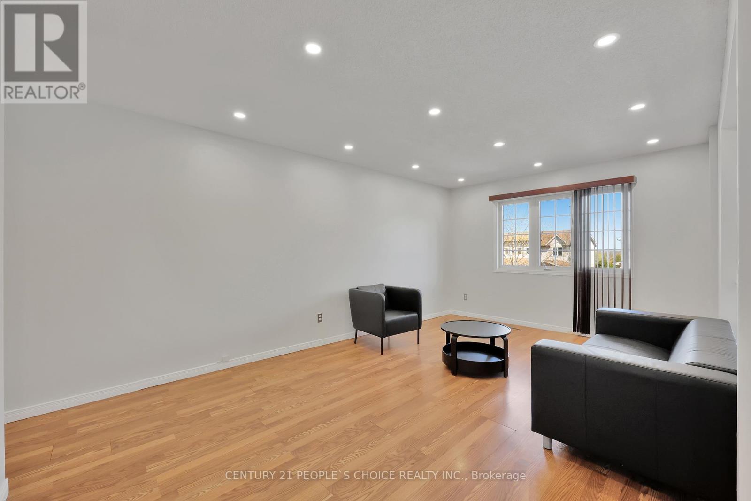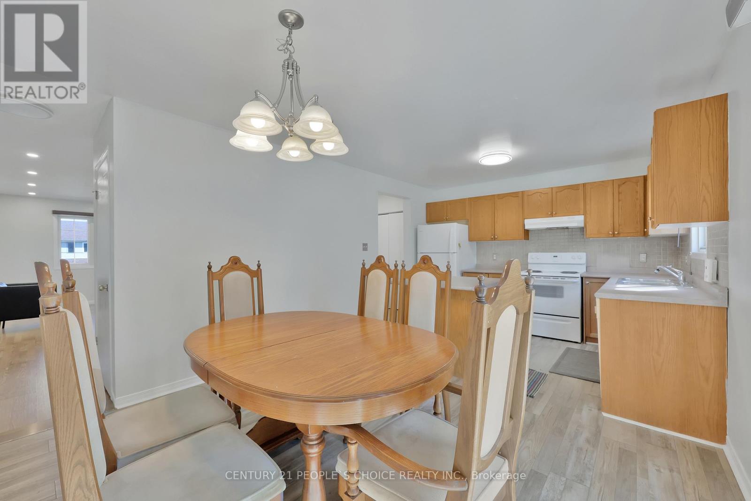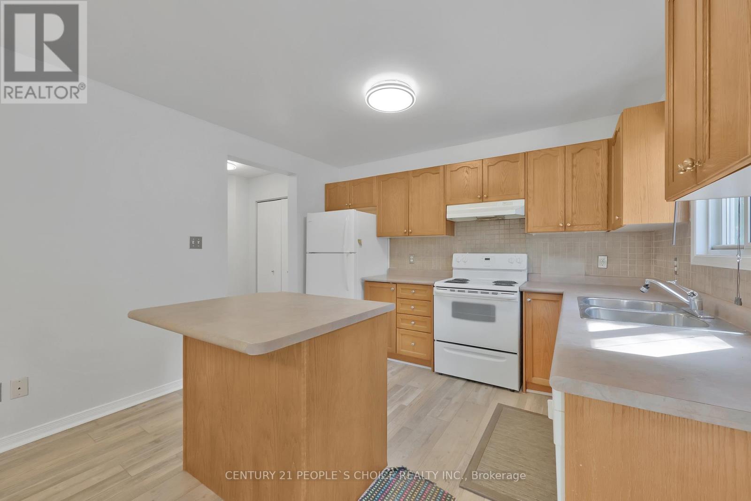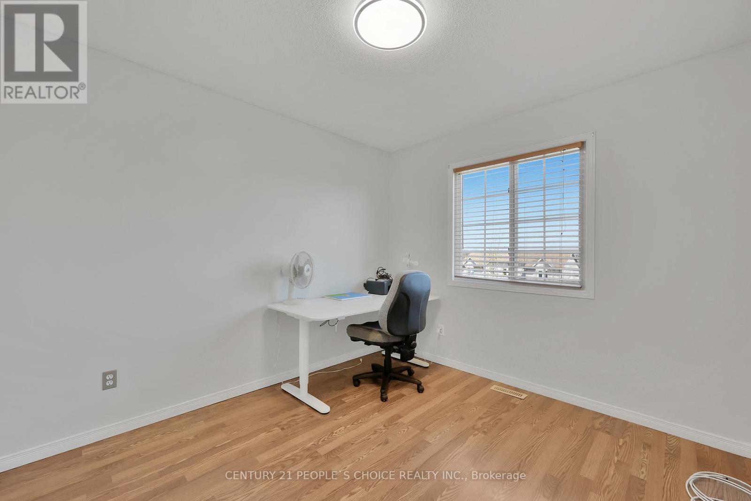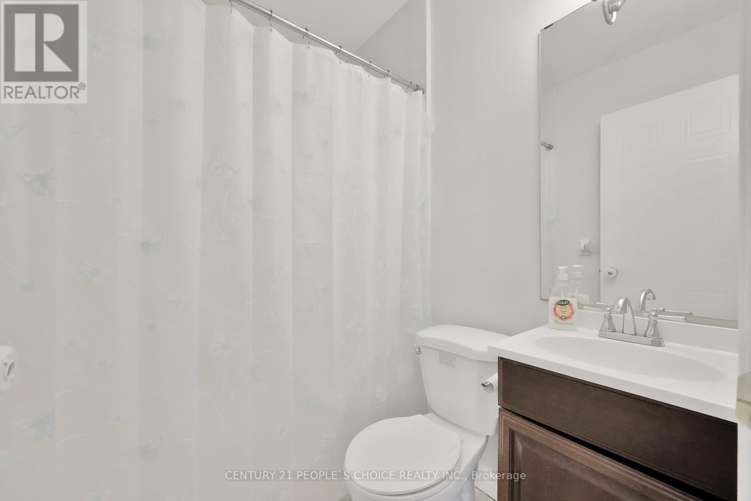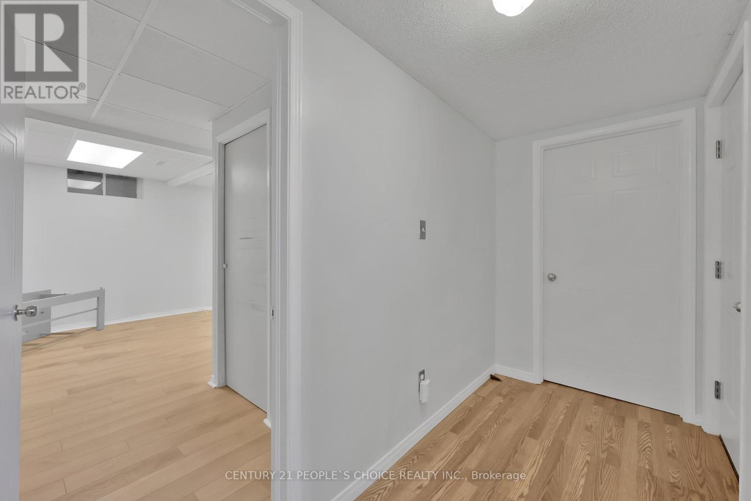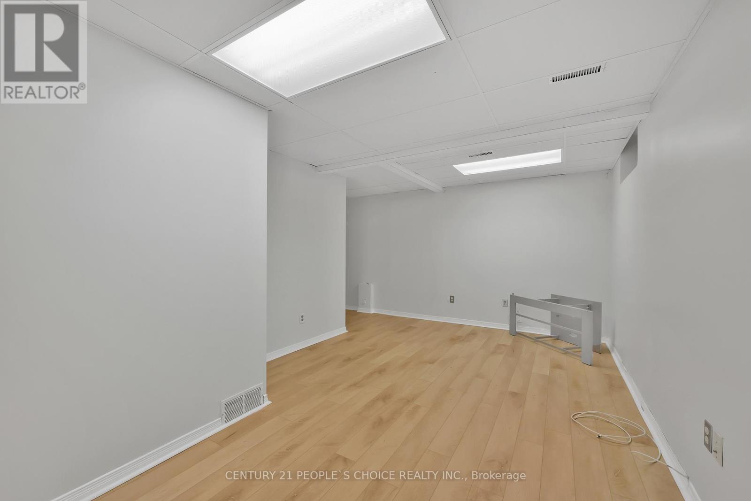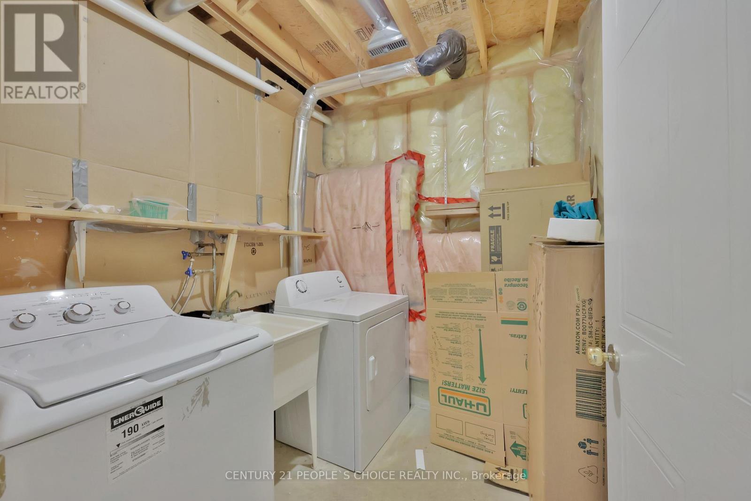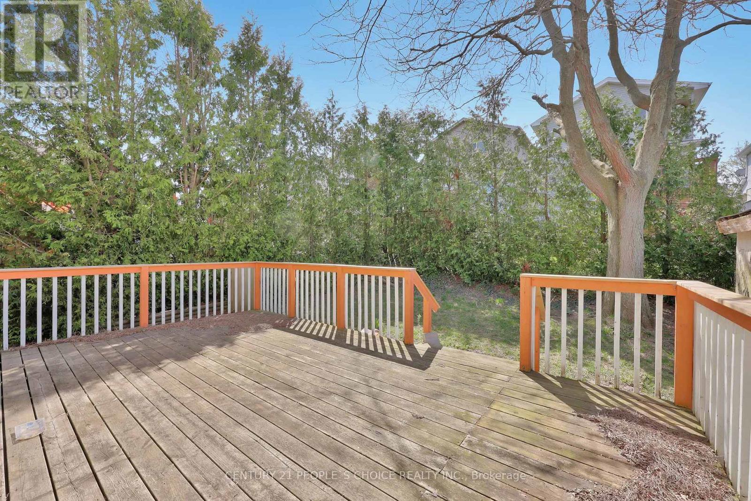34 Phair Crescent London South, Ontario N5Z 5B5
$649,900
Detached 3 BR home in a most desirable neighbourhood and on a quite Crescent available for sale. Well maintained, updated and freshly painted walls trough out. Foyer with a wealth of natural light and a chandelier. Bright and well ventilated home with lots of living space. Large kitchen with movable centre island for eat-in breakfast and a pantry for extra storage. Primary bedroom has an ensuite bath and walk-in closet. Enjoy a large backyard and a deck with trees for privacy. Furnace replaced in 2024 with various other updates throughout the house. Rough-in for bath in basement. Close to most amenities, public transit and minutes to 401. (id:60365)
Property Details
| MLS® Number | X12092925 |
| Property Type | Single Family |
| Community Name | South J |
| EquipmentType | Water Heater, Water Softener |
| Features | Wooded Area, Sump Pump |
| ParkingSpaceTotal | 3 |
| RentalEquipmentType | Water Heater, Water Softener |
Building
| BathroomTotal | 3 |
| BedroomsAboveGround | 3 |
| BedroomsTotal | 3 |
| Appliances | Water Heater, Water Softener, Garage Door Opener Remote(s), Dishwasher, Dryer, Garage Door Opener, Stove, Washer, Refrigerator |
| BasementDevelopment | Partially Finished |
| BasementType | Full (partially Finished) |
| ConstructionStyleAttachment | Detached |
| CoolingType | Central Air Conditioning |
| ExteriorFinish | Vinyl Siding, Brick |
| FlooringType | Vinyl |
| FoundationType | Poured Concrete |
| HalfBathTotal | 1 |
| HeatingFuel | Natural Gas |
| HeatingType | Forced Air |
| StoriesTotal | 2 |
| SizeInterior | 1100 - 1500 Sqft |
| Type | House |
| UtilityWater | Municipal Water |
Parking
| Attached Garage | |
| Garage | |
| Inside Entry |
Land
| Acreage | No |
| Sewer | Sanitary Sewer |
| SizeDepth | 98 Ft ,4 In |
| SizeFrontage | 32 Ft |
| SizeIrregular | 32 X 98.4 Ft ; 31.99 X 98.43 |
| SizeTotalText | 32 X 98.4 Ft ; 31.99 X 98.43 |
| ZoningDescription | R2 |
Rooms
| Level | Type | Length | Width | Dimensions |
|---|---|---|---|---|
| Second Level | Primary Bedroom | 4.57 m | 3.53 m | 4.57 m x 3.53 m |
| Second Level | Bedroom | 3.3 m | 2.89 m | 3.3 m x 2.89 m |
| Second Level | Bedroom | 3.04 m | 2.89 m | 3.04 m x 2.89 m |
| Lower Level | Family Room | 5.38 m | 3.25 m | 5.38 m x 3.25 m |
| Main Level | Living Room | 5.53 m | 3.47 m | 5.53 m x 3.47 m |
| Main Level | Kitchen | 3.5 m | 2.94 m | 3.5 m x 2.94 m |
| Main Level | Dining Room | 3.5 m | 2.94 m | 3.5 m x 2.94 m |
https://www.realtor.ca/real-estate/28191044/34-phair-crescent-london-south-south-j-south-j
Rao Vajha
Salesperson
1780 Albion Road Unit 2 & 3
Toronto, Ontario M9V 1C1

