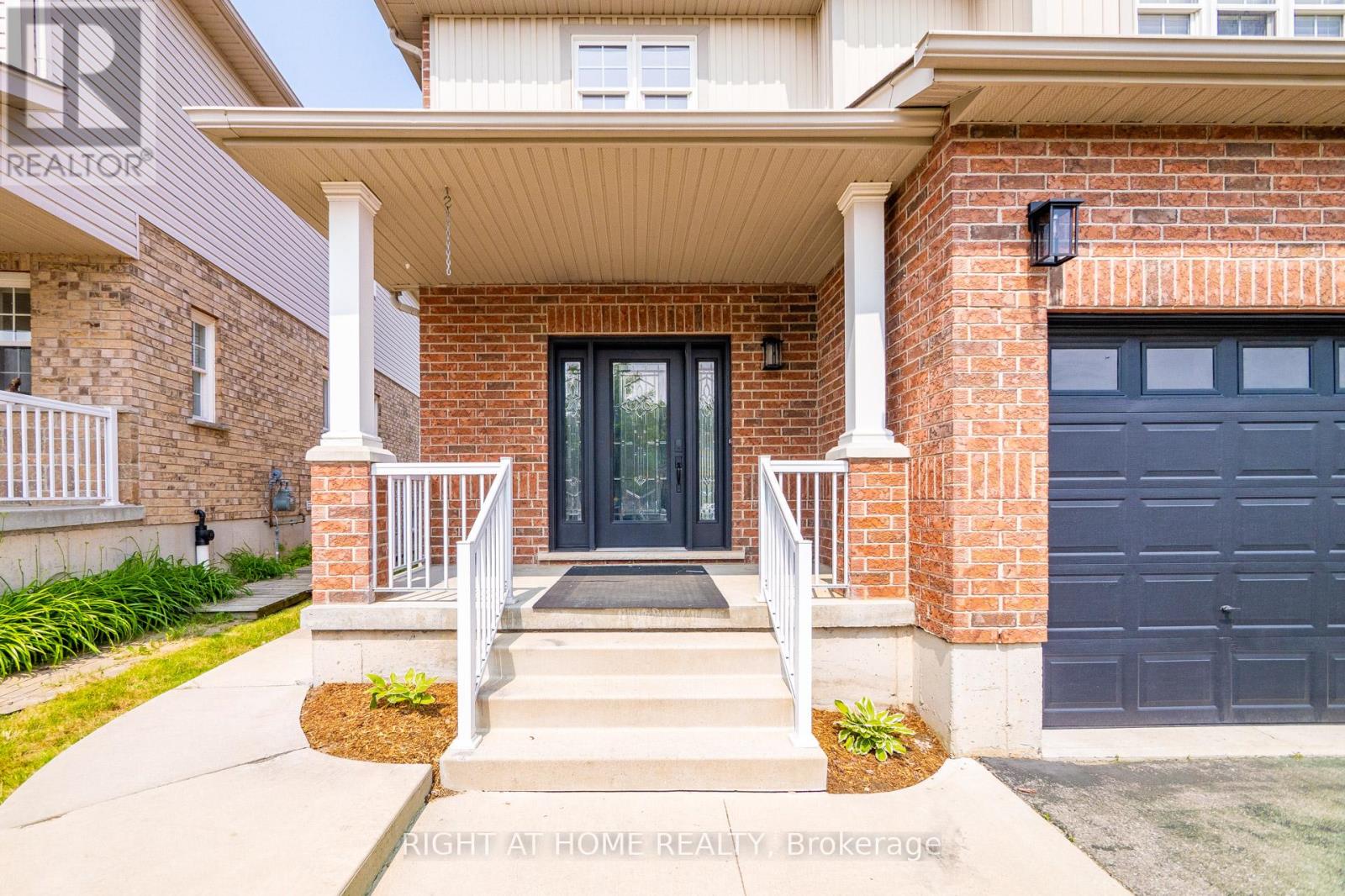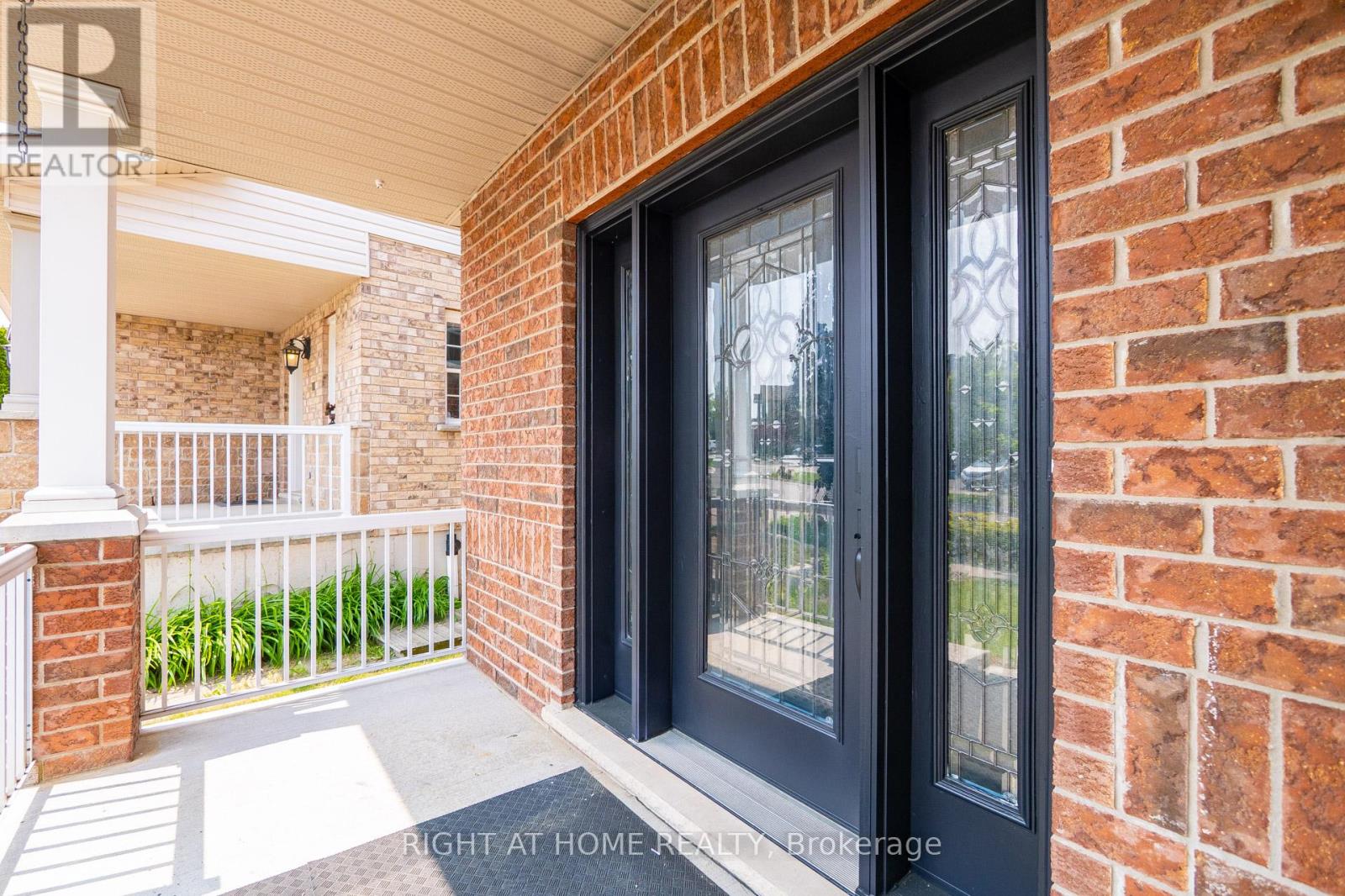34 Parkvale Drive Kitchener, Ontario N2R 1Z5
$1,140,000
Rare Opportunity in Huron Park! Discover this stunning custom-built home with a walk-out lower level backing onto protected forest, located in the highly sought-after and family-friendly Huron Park community. Offering approximately 2,500 sq. ft. of luxurious living space, this 3+1 bedroom, 4-bathroom residence is filled with premium upgrades and designer finishes. A dramatic two-storey foyer welcomes you with custom millwork, coffered ceilings, and a striking circular staircase. The bright, open-concept layout features a gourmet kitchen with floor-to-ceiling windows, premium stainless steel appliances including a new electric range, and a spacious dining area that opens to a large deck. The great room boasts a gas fireplace with an elegant stone surround, perfect for relaxed gatherings. The primary suite includes walk-in closets and a spa-like ensuite with newly upgraded faucets and sink bowls. The finished walk-out basement adds versatility with a fourth bedroom, a 3-piece bath, and a large recreation area ideal for guests or extended family. Additional highlights include engineered hardwood on the second floor, porcelain and hardwood flooring on the main level, updated light fixtures, a new ceiling fan, and laundry with a new washer and dryer. Enjoy the beautifully landscaped, fully fenced backyard with stained decking (June 2025), wrought iron fencing, and a custom garden shed. Major updates include a new gas furnace (August 2024), water softener (September 2024), tankless RO water purifier, and a new dishwasher, ensuring comfort and efficiency throughout. Located close to top-rated schools, parks, shopping, and major highways, this home blends elegance, function, and location. A true gem, don't miss it! Some photos have been virtually staged. (id:60365)
Property Details
| MLS® Number | X12225992 |
| Property Type | Single Family |
| AmenitiesNearBy | Golf Nearby, Park, Public Transit, Schools |
| EquipmentType | Water Heater |
| Features | Conservation/green Belt |
| ParkingSpaceTotal | 4 |
| RentalEquipmentType | Water Heater |
Building
| BathroomTotal | 4 |
| BedroomsAboveGround | 3 |
| BedroomsBelowGround | 1 |
| BedroomsTotal | 4 |
| Appliances | Window Coverings |
| BasementDevelopment | Finished |
| BasementFeatures | Walk Out |
| BasementType | N/a (finished) |
| ConstructionStyleAttachment | Detached |
| CoolingType | Central Air Conditioning |
| ExteriorFinish | Brick, Vinyl Siding |
| FireplacePresent | Yes |
| FoundationType | Concrete |
| HalfBathTotal | 1 |
| HeatingFuel | Natural Gas |
| HeatingType | Forced Air |
| StoriesTotal | 2 |
| SizeInterior | 2000 - 2500 Sqft |
| Type | House |
| UtilityWater | Municipal Water |
Parking
| Garage |
Land
| Acreage | No |
| LandAmenities | Golf Nearby, Park, Public Transit, Schools |
| Sewer | Sanitary Sewer |
| SizeDepth | 94 Ft ,2 In |
| SizeFrontage | 38 Ft ,4 In |
| SizeIrregular | 38.4 X 94.2 Ft |
| SizeTotalText | 38.4 X 94.2 Ft |
| SurfaceWater | Lake/pond |
Rooms
| Level | Type | Length | Width | Dimensions |
|---|---|---|---|---|
| Second Level | Bedroom | 3.01 m | 3.7 m | 3.01 m x 3.7 m |
| Second Level | Bedroom 2 | 3.59 m | 3.71 m | 3.59 m x 3.71 m |
| Second Level | Primary Bedroom | 5.66 m | 4.3 m | 5.66 m x 4.3 m |
| Basement | Utility Room | 3.12 m | 1.64 m | 3.12 m x 1.64 m |
| Basement | Bedroom 3 | 3.06 m | 4.1 m | 3.06 m x 4.1 m |
| Basement | Recreational, Games Room | 6.69 m | 5.98 m | 6.69 m x 5.98 m |
| Main Level | Dining Room | 2.66 m | 4.09 m | 2.66 m x 4.09 m |
| Main Level | Foyer | 3.57 m | 4.33 m | 3.57 m x 4.33 m |
| Main Level | Great Room | 3.95 m | 4.09 m | 3.95 m x 4.09 m |
| Main Level | Kitchen | 2.69 m | 4.62 m | 2.69 m x 4.62 m |
| Main Level | Laundry Room | 4.02 m | 1.8 m | 4.02 m x 1.8 m |
https://www.realtor.ca/real-estate/28479872/34-parkvale-drive-kitchener
Hwan Kim
Broker
1550 16th Avenue Bldg B Unit 3 & 4
Richmond Hill, Ontario L4B 3K9
Jason Byun
Broker
1550 16th Avenue Bldg B Unit 3 & 4
Richmond Hill, Ontario L4B 3K9





















































