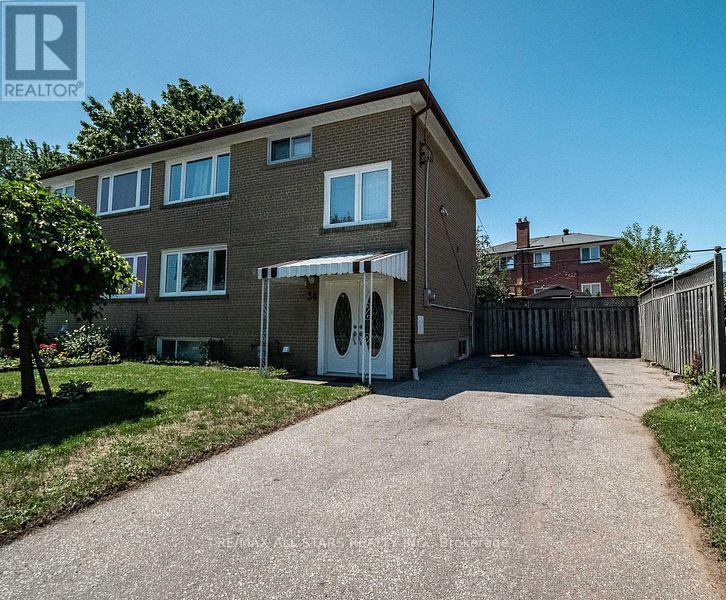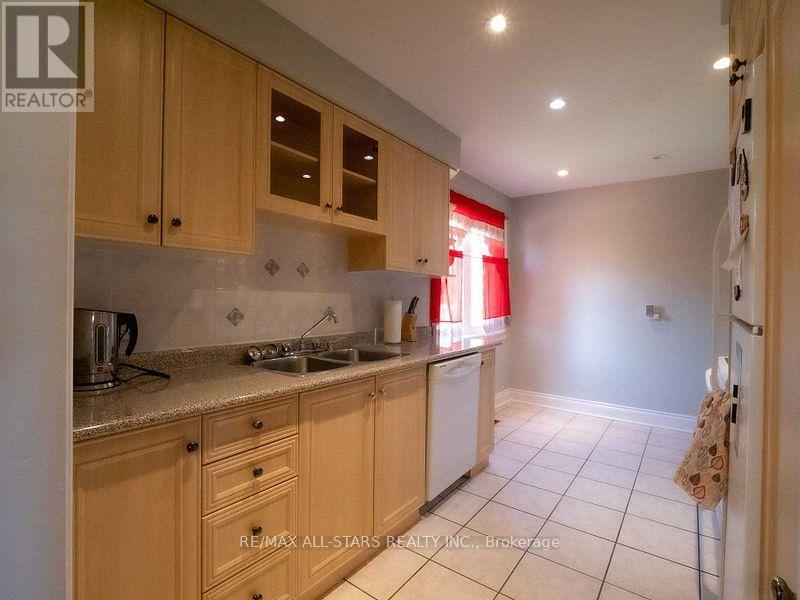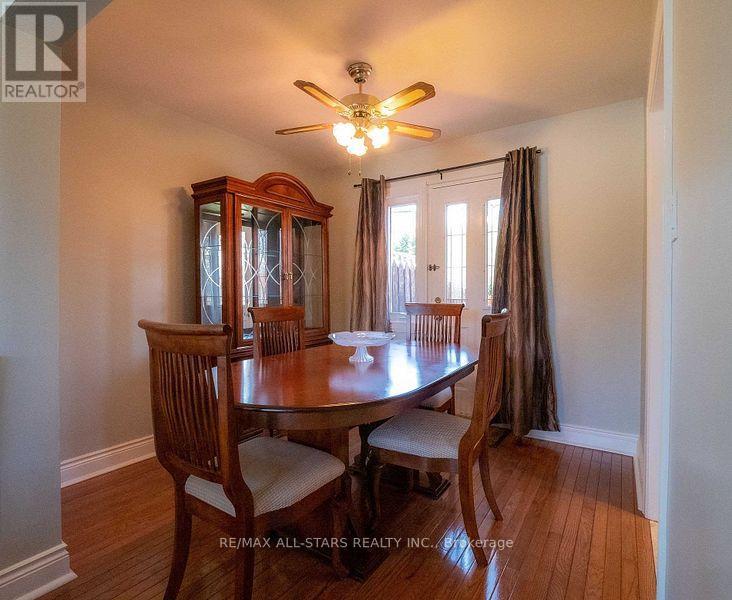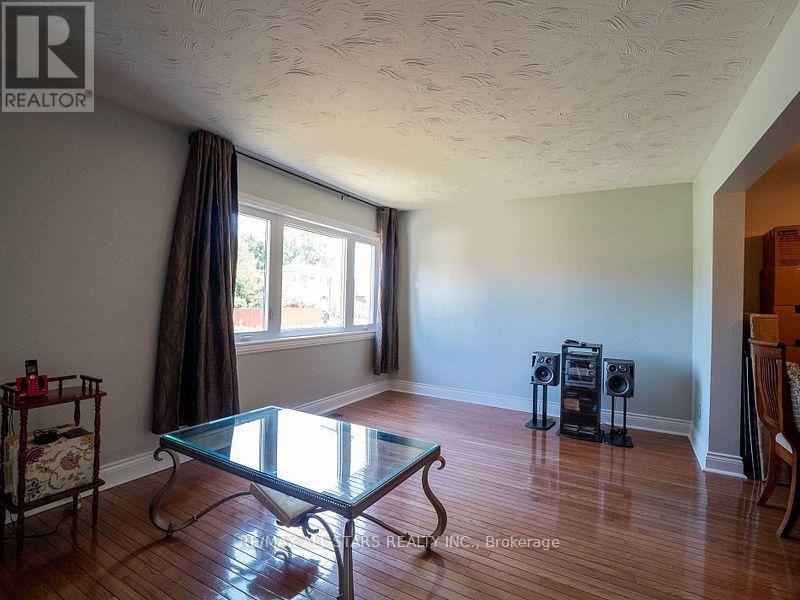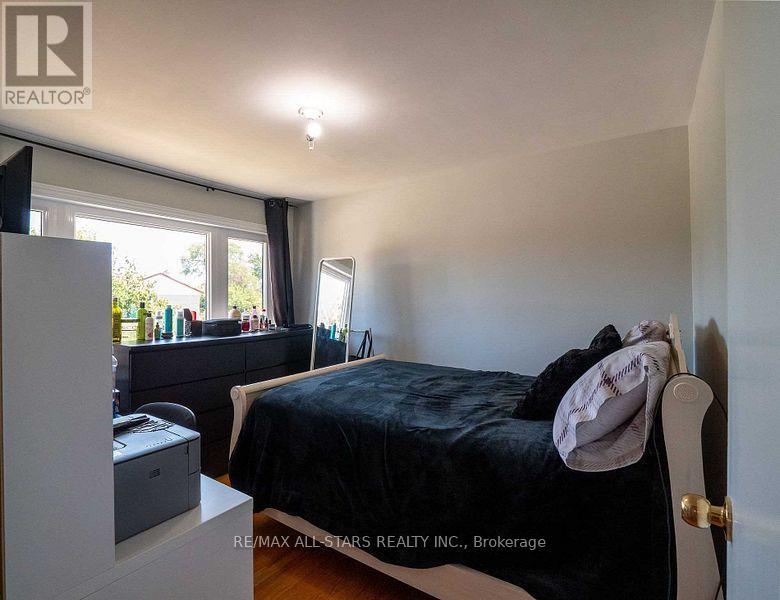34 Overture Road Toronto, Ontario M1E 2V9
4 Bedroom
3 Bathroom
700 - 1100 sqft
Central Air Conditioning
Forced Air
$795,000
Very Spacious 3+1 bed room Semi Located In A Quiet, Well-Established Neighborhood. Close to amenities. Hardwood Floors, Large Rooms With Plenty Of Sunlight, A Walkout To The Deck And Private Backyard Make This A Great Investment Property. Newly done basement with newer kitchen. Minutes Away From Ttc, Go, Uoft., Shopping And Much More. A Great home to live and rent as well. Sellers may agree to re paint main floor and 2nd floor depending on offer price before closing date. (id:60365)
Property Details
| MLS® Number | E12313322 |
| Property Type | Single Family |
| Community Name | West Hill |
| AmenitiesNearBy | Public Transit |
| ParkingSpaceTotal | 6 |
Building
| BathroomTotal | 3 |
| BedroomsAboveGround | 3 |
| BedroomsBelowGround | 1 |
| BedroomsTotal | 4 |
| Amenities | Separate Electricity Meters |
| Appliances | Water Meter, Dishwasher, Dryer, Two Stoves, Washer, Window Coverings, Two Refrigerators |
| BasementFeatures | Apartment In Basement |
| BasementType | N/a |
| ConstructionStyleAttachment | Semi-detached |
| CoolingType | Central Air Conditioning |
| ExteriorFinish | Brick |
| FlooringType | Hardwood, Ceramic, Laminate |
| HalfBathTotal | 1 |
| HeatingFuel | Natural Gas |
| HeatingType | Forced Air |
| StoriesTotal | 2 |
| SizeInterior | 700 - 1100 Sqft |
| Type | House |
| UtilityWater | Municipal Water |
Parking
| No Garage |
Land
| Acreage | No |
| FenceType | Fenced Yard |
| LandAmenities | Public Transit |
| Sewer | Sanitary Sewer |
| SizeDepth | 73 Ft |
| SizeFrontage | 41 Ft ,6 In |
| SizeIrregular | 41.5 X 73 Ft |
| SizeTotalText | 41.5 X 73 Ft|under 1/2 Acre |
Rooms
| Level | Type | Length | Width | Dimensions |
|---|---|---|---|---|
| Second Level | Bedroom | 3.76 m | 2.81 m | 3.76 m x 2.81 m |
| Second Level | Bedroom 2 | 3.2 m | 2.71 m | 3.2 m x 2.71 m |
| Second Level | Bedroom 3 | 2.8 m | 2.55 m | 2.8 m x 2.55 m |
| Basement | Kitchen | 3.5 m | 3 m | 3.5 m x 3 m |
| Basement | Bedroom | 4.42 m | 3.05 m | 4.42 m x 3.05 m |
| Ground Level | Living Room | 5 m | 3.4 m | 5 m x 3.4 m |
| Ground Level | Dining Room | 2.9 m | 2.8 m | 2.9 m x 2.8 m |
| Ground Level | Kitchen | 4.25 m | 2.36 m | 4.25 m x 2.36 m |
https://www.realtor.ca/real-estate/28666292/34-overture-road-toronto-west-hill-west-hill
Chitta Das
Salesperson
RE/MAX All-Stars Realty Inc.
5071 Highway 7 East #5
Unionville, Ontario L3R 1N3
5071 Highway 7 East #5
Unionville, Ontario L3R 1N3

