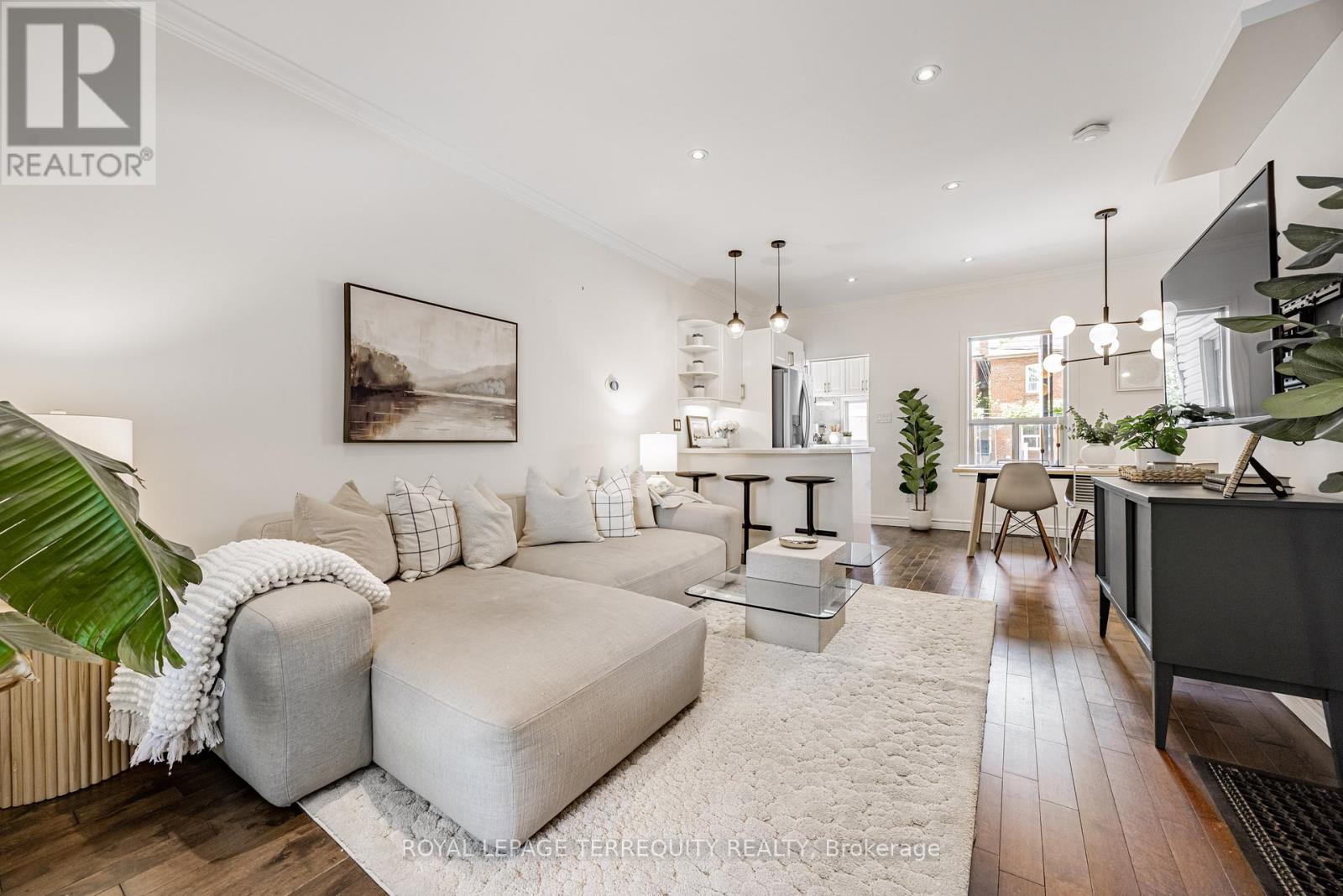34 O'leary Avenue Toronto, Ontario M6E 1L4
$899,999
Looking to upgrade from condo living or purchase your first home? This beautifully updated semi-detached home in the heart of the city, blending style, function, and comfort in every detail is just the one for you. The open-concept living and dining area is perfect for both relaxing and entertaining, featuring warm natural light and seamless flow. The spacious kitchen boasts a breakfast bar and a separate prep area, with a convenient walk-out to a covered porch ideal for outdoor dining, year-round enjoyment, morning coffee, and relaxing evenings outdoors, Step into the private, fully fenced backyard your own quiet retreat perfect for BBQs, and is ideal for kids, pets, or simply enjoying some fresh air. Inside, smart home features like a Nest thermostat and smart locks provide modern convenience and peace of mind. Upstairs, the large primary bedroom provides a peaceful retreat with room to grow, while the finished basement features a versatile rec room and additional workspace, perfect for working from home or hobbies. This move-in ready home is ideal for young families, first time buyers, or professionals seeking a turn-key property in a welcoming neighbourhood (id:60365)
Property Details
| MLS® Number | C12229169 |
| Property Type | Single Family |
| Community Name | Oakwood Village |
| Features | Carpet Free, Sump Pump |
Building
| BathroomTotal | 2 |
| BedroomsAboveGround | 2 |
| BedroomsTotal | 2 |
| Appliances | Central Vacuum, Dishwasher, Dryer, Stove, Washer, Window Coverings, Refrigerator |
| BasementDevelopment | Finished |
| BasementFeatures | Separate Entrance |
| BasementType | N/a (finished) |
| ConstructionStyleAttachment | Semi-detached |
| CoolingType | Central Air Conditioning |
| ExteriorFinish | Brick |
| FlooringType | Tile |
| FoundationType | Unknown |
| HeatingFuel | Natural Gas |
| HeatingType | Forced Air |
| StoriesTotal | 2 |
| SizeInterior | 700 - 1100 Sqft |
| Type | House |
| UtilityWater | Municipal Water |
Parking
| No Garage |
Land
| Acreage | No |
| Sewer | Sanitary Sewer |
| SizeDepth | 48 Ft ,4 In |
| SizeFrontage | 19 Ft |
| SizeIrregular | 19 X 48.4 Ft |
| SizeTotalText | 19 X 48.4 Ft |
Rooms
| Level | Type | Length | Width | Dimensions |
|---|---|---|---|---|
| Second Level | Primary Bedroom | 4.38 m | 3.69 m | 4.38 m x 3.69 m |
| Second Level | Bedroom 2 | 3.04 m | 2.69 m | 3.04 m x 2.69 m |
| Basement | Recreational, Games Room | 4.97 m | 4.55 m | 4.97 m x 4.55 m |
| Basement | Laundry Room | 3.13 m | 2.05 m | 3.13 m x 2.05 m |
| Basement | Other | 2.57 m | 2.36 m | 2.57 m x 2.36 m |
| Main Level | Living Room | 4.45 m | 3.58 m | 4.45 m x 3.58 m |
| Main Level | Dining Room | 4.57 m | 2.42 m | 4.57 m x 2.42 m |
| Main Level | Kitchen | 2.2 m | 2.27 m | 2.2 m x 2.27 m |
| Main Level | Eating Area | 4.57 m | 2.42 m | 4.57 m x 2.42 m |
https://www.realtor.ca/real-estate/28485771/34-oleary-avenue-toronto-oakwood-village-oakwood-village
Nick D'amico
Salesperson
293 Eglinton Ave East
Toronto, Ontario M4P 1L3
Carmela D'amico
Salesperson
293 Eglinton Ave East
Toronto, Ontario M4P 1L3
































