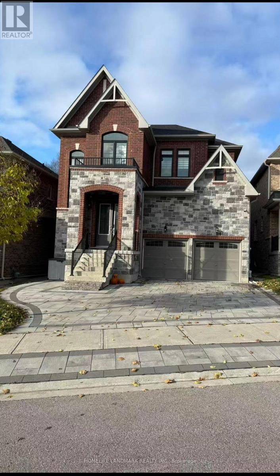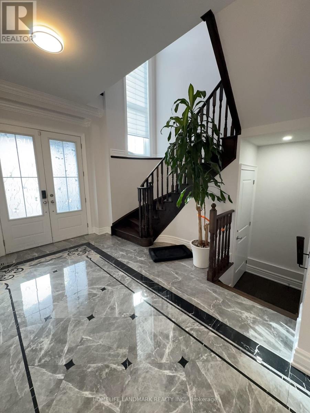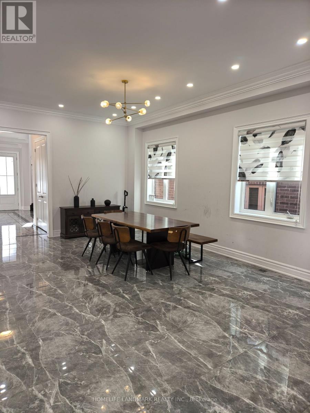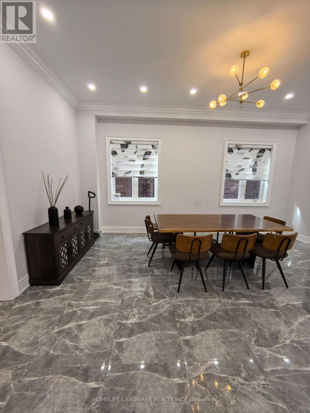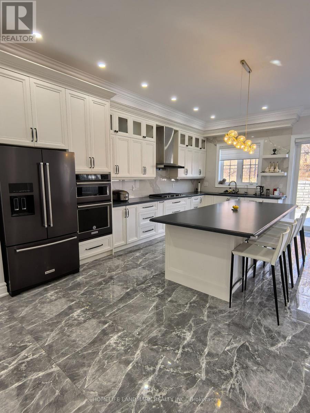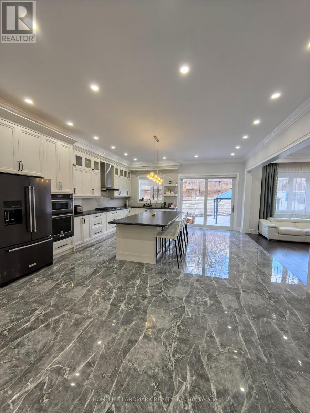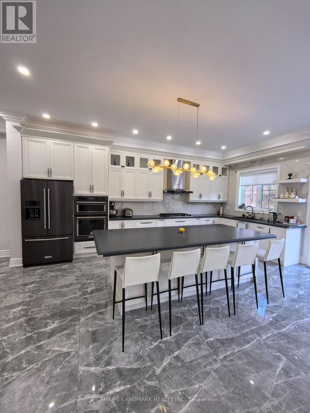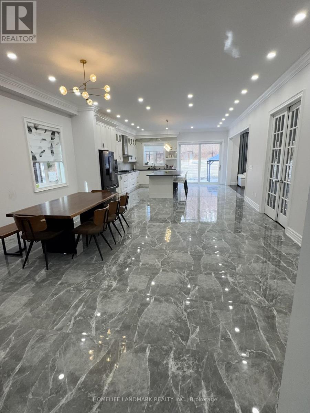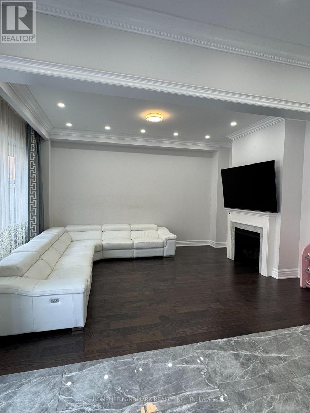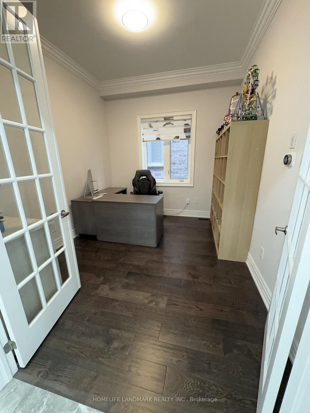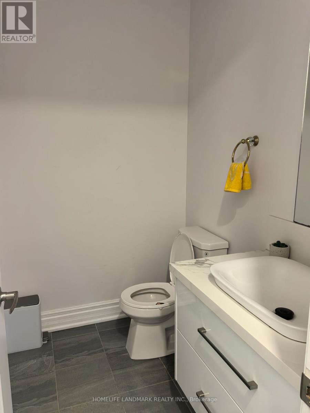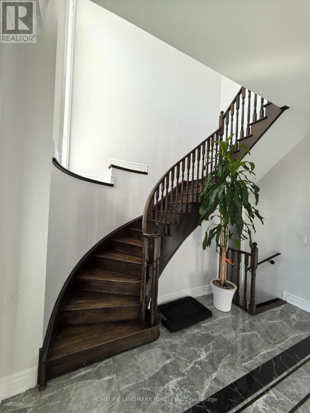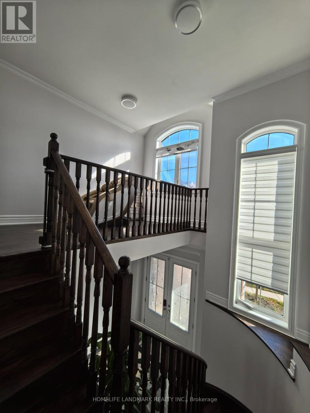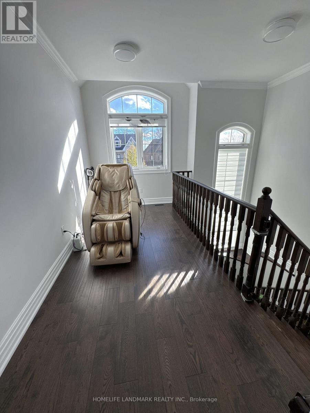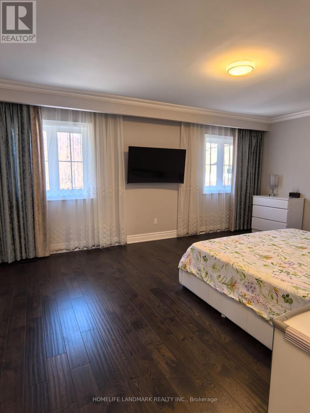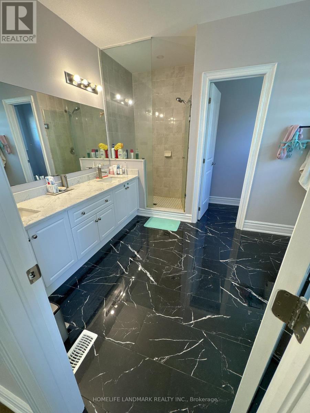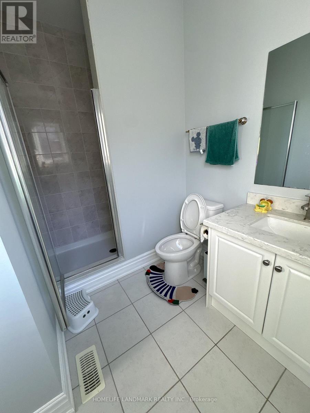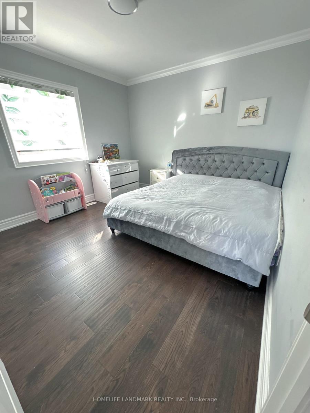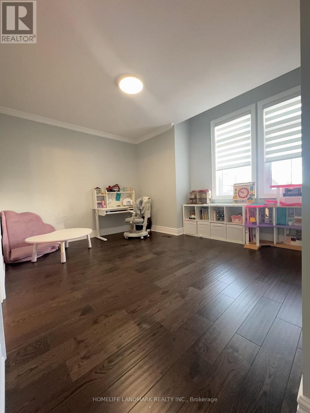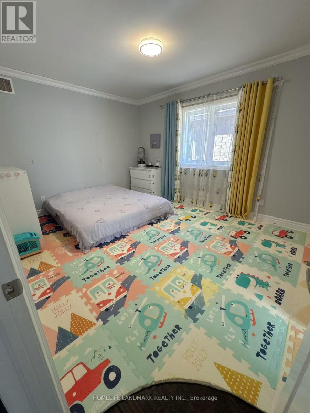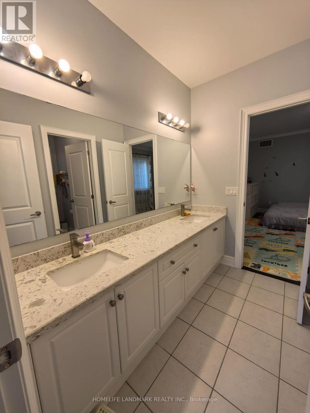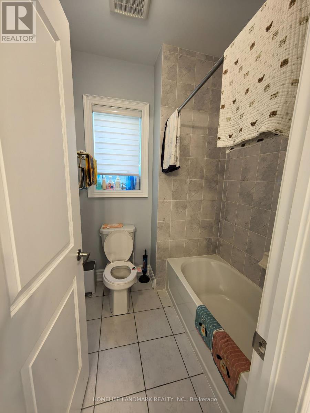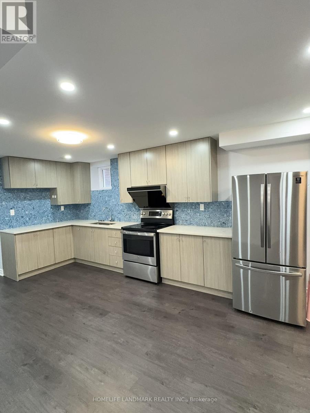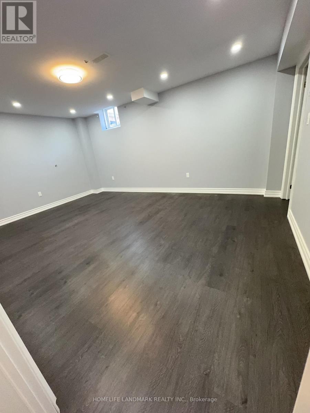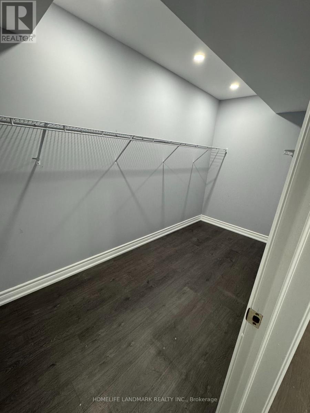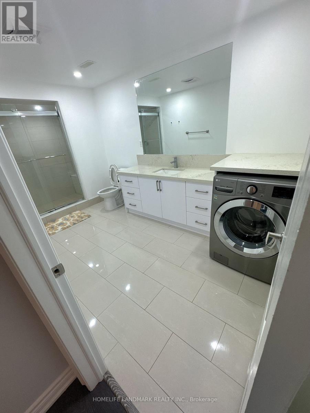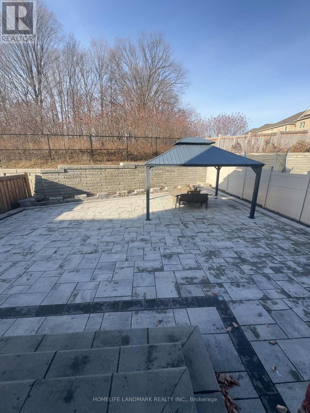34 Manor Hampton Street East Gwillimbury, Ontario L9N 0P9
$4,500 Monthly
Charming ravine-lot detached home with 4 bedrooms, 10' main floor ceilings, 9' second floor ceilings, and a bright, spacious open-concept layout. Kitchen features central island with granite countertops, stylish backsplash, and upgraded hardwood floors, tiles, trim, sink, and countertops. The property also includes a luxurious and bright 1-bedroom basement with a modern kitchen, private laundry, and S/S fridge, stove, and range hood. It features a spacious open-concept living area with a breakfast nook and a stunning 3-piece bathroom with a glass shower. Conveniently located close to community playgrounds, walking trails, shopping, schools, parks, and golf. Just minutes to Hwy 404, Costco, GO Train station, and Upper Canada Mall-offering exceptional convenience for commuters and everyday living. Some furniture shown may be available for tenant use. (id:60365)
Property Details
| MLS® Number | N12576034 |
| Property Type | Single Family |
| Community Name | Sharon |
| Features | Carpet Free |
| ParkingSpaceTotal | 4 |
Building
| BathroomTotal | 5 |
| BedroomsAboveGround | 4 |
| BedroomsBelowGround | 1 |
| BedroomsTotal | 5 |
| Age | 0 To 5 Years |
| Appliances | Garage Door Opener Remote(s), Range |
| BasementDevelopment | Finished |
| BasementType | N/a (finished) |
| ConstructionStyleAttachment | Detached |
| CoolingType | Central Air Conditioning |
| ExteriorFinish | Brick, Stone |
| FireplacePresent | Yes |
| FlooringType | Ceramic, Hardwood |
| FoundationType | Concrete |
| HalfBathTotal | 1 |
| HeatingFuel | Natural Gas |
| HeatingType | Forced Air |
| StoriesTotal | 2 |
| SizeInterior | 3000 - 3500 Sqft |
| Type | House |
| UtilityWater | Municipal Water |
Parking
| Garage |
Land
| Acreage | No |
| Sewer | Sanitary Sewer |
| SizeDepth | 155 Ft |
| SizeFrontage | 42 Ft |
| SizeIrregular | 42 X 155 Ft |
| SizeTotalText | 42 X 155 Ft |
Rooms
| Level | Type | Length | Width | Dimensions |
|---|---|---|---|---|
| Second Level | Primary Bedroom | 6 m | 4.45 m | 6 m x 4.45 m |
| Second Level | Bedroom 2 | 3.96 m | 3.39 m | 3.96 m x 3.39 m |
| Second Level | Bedroom 3 | 4.18 m | 3.35 m | 4.18 m x 3.35 m |
| Second Level | Bedroom 4 | 4.3 m | 3.66 m | 4.3 m x 3.66 m |
| Main Level | Living Room | 5.49 m | 5.22 m | 5.49 m x 5.22 m |
| Main Level | Kitchen | 4.45 m | 2.44 m | 4.45 m x 2.44 m |
| Main Level | Eating Area | 4.45 m | 2.78 m | 4.45 m x 2.78 m |
| Main Level | Family Room | 5.18 m | 4.11 m | 5.18 m x 4.11 m |
| Main Level | Library | 3.6 m | 3.05 m | 3.6 m x 3.05 m |
https://www.realtor.ca/real-estate/29136226/34-manor-hampton-street-east-gwillimbury-sharon-sharon
Wendy Yang
Salesperson
7240 Woodbine Ave Unit 103
Markham, Ontario L3R 1A4

