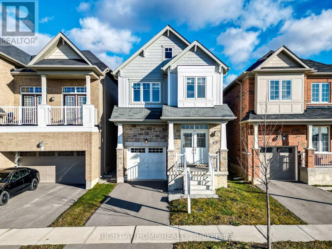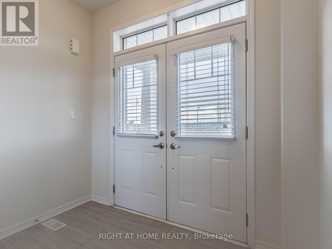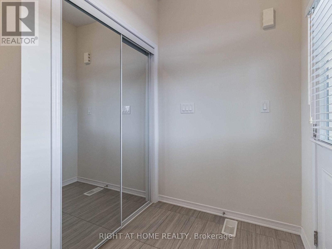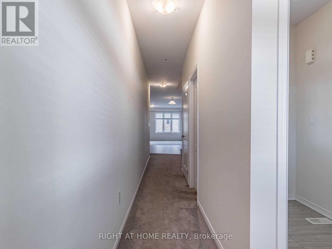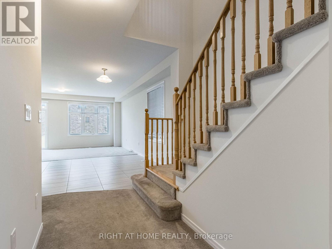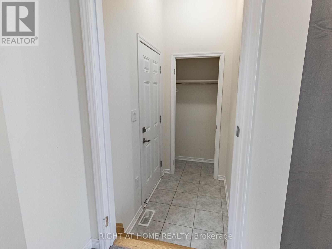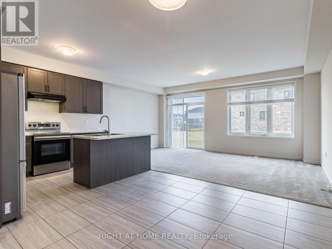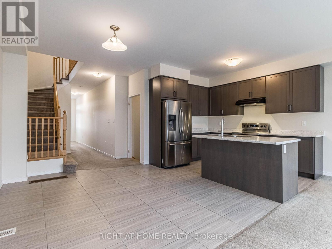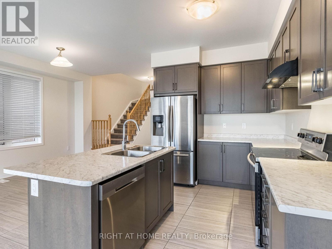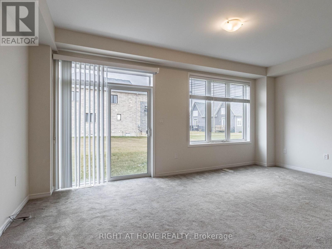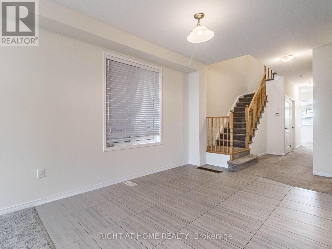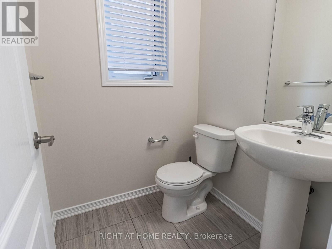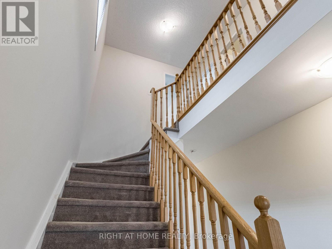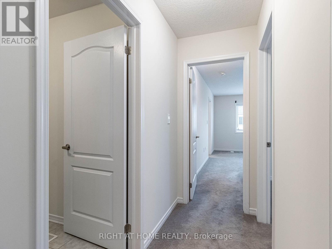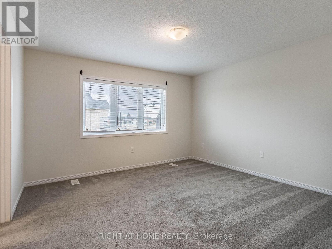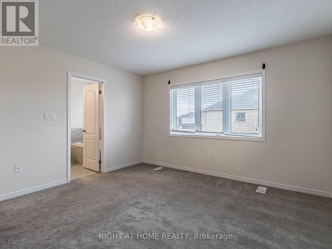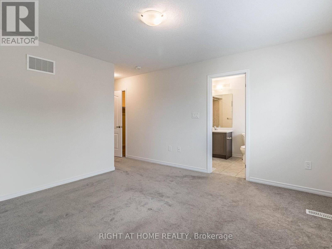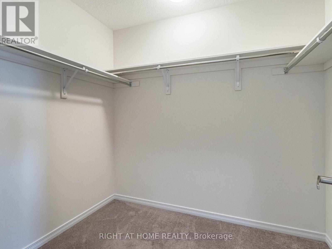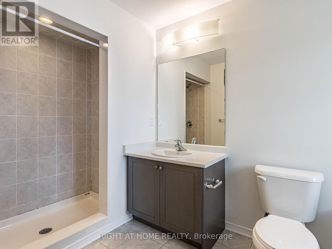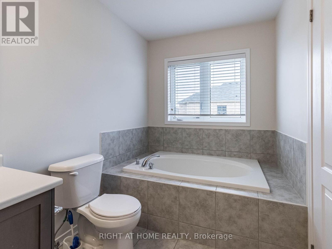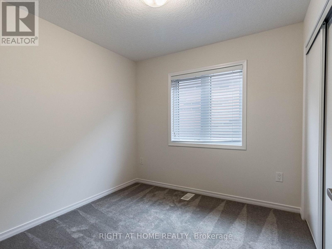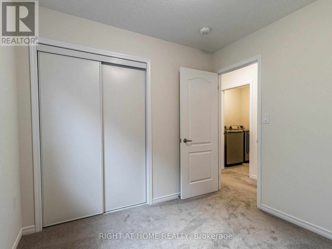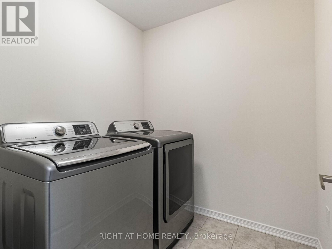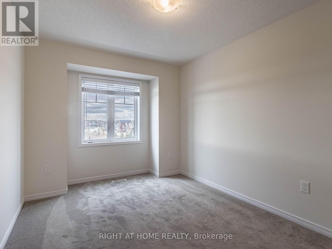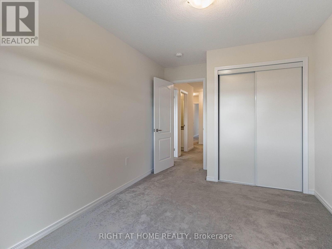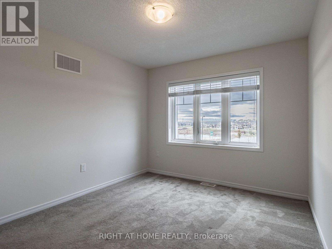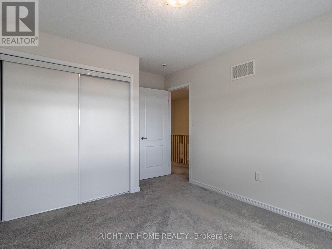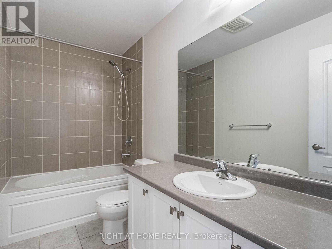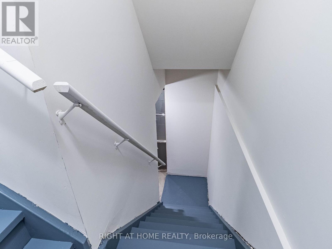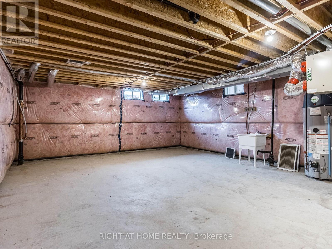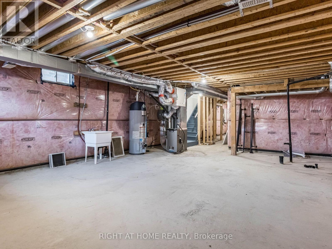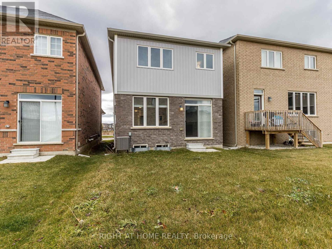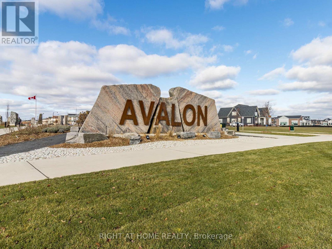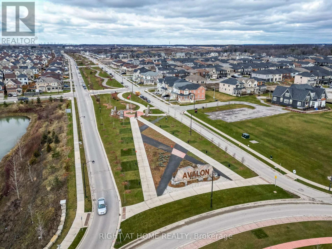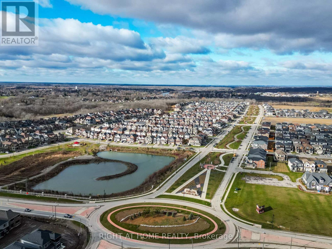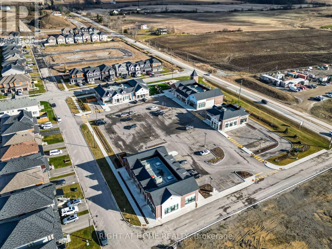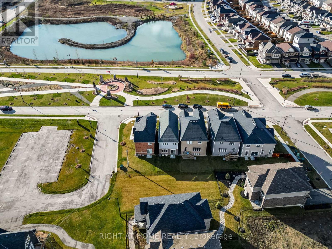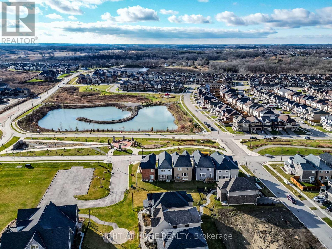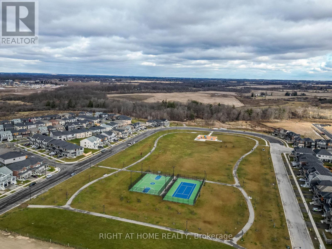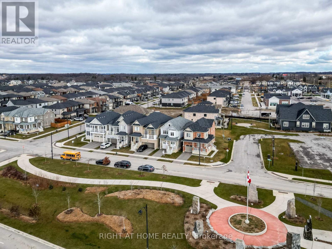34 Maclachlan Avenue Haldimand, Ontario N3W 0C5
$2,650 Monthly
Welcome to 34 MacLachlan Avenue! This beautiful and well-maintained 4-bedroom detached home is located in the desirable and growing Avalon community in Caledonia. Enjoy peaceful, unobstructed views of Avalon Pond with no front neighbours--perfect for tranquil mornings and relaxing evenings from your private balcony. Featuring 9-foot ceilings and a bright, open-concept layout, the spacious Great Room is ideal for both entertaining and everyday living. The modern kitchen includes a centre island, stainless steel appliances, and ample cabinetry. Upstairs, you'll find four generously sized bedrooms along with a conveniently located laundry room. The full, unfinished basement awaits your personal touch. Situated close to Highway 6 and 403, Hamilton International Airport, the upcoming Pope Francis Catholic Elementary School and Child Care Centre down the street, parks, the Grand River, and all major amenities. Don't miss your opportunity to live in this serene, family-friendly neighbourhood! (id:60365)
Property Details
| MLS® Number | X12376206 |
| Property Type | Single Family |
| Community Name | Haldimand |
| EquipmentType | Water Heater |
| ParkingSpaceTotal | 2 |
| RentalEquipmentType | Water Heater |
Building
| BathroomTotal | 3 |
| BedroomsAboveGround | 4 |
| BedroomsTotal | 4 |
| Appliances | Water Heater, Window Coverings |
| BasementDevelopment | Unfinished |
| BasementType | N/a (unfinished) |
| ConstructionStyleAttachment | Detached |
| CoolingType | Central Air Conditioning |
| ExteriorFinish | Brick, Stone |
| FlooringType | Tile, Carpeted |
| FoundationType | Poured Concrete |
| HalfBathTotal | 1 |
| HeatingFuel | Natural Gas |
| HeatingType | Forced Air |
| StoriesTotal | 2 |
| SizeInterior | 1500 - 2000 Sqft |
| Type | House |
| UtilityWater | Municipal Water |
Parking
| Garage |
Land
| Acreage | No |
| Sewer | Sanitary Sewer |
Rooms
| Level | Type | Length | Width | Dimensions |
|---|---|---|---|---|
| Second Level | Primary Bedroom | 3.96 m | 3.96 m | 3.96 m x 3.96 m |
| Second Level | Bedroom 2 | 3.28 m | 3.048 m | 3.28 m x 3.048 m |
| Second Level | Bedroom 3 | 3.66 m | 2.84 m | 3.66 m x 2.84 m |
| Second Level | Bedroom 4 | 2.74 m | 2.77 m | 2.74 m x 2.77 m |
| Second Level | Laundry Room | 1.9 m | 1.9 m | 1.9 m x 1.9 m |
| Main Level | Eating Area | 3.81 m | 3.15 m | 3.81 m x 3.15 m |
| Main Level | Kitchen | 3.35 m | 2.59 m | 3.35 m x 2.59 m |
| Main Level | Great Room | 3.51 m | 5.74 m | 3.51 m x 5.74 m |
https://www.realtor.ca/real-estate/28803957/34-maclachlan-avenue-haldimand-haldimand
Serwat Naz Ahmed
Salesperson
242 King Street East #1
Oshawa, Ontario L1H 1C7
Shaheer Ahmed
Salesperson
242 King Street East #1
Oshawa, Ontario L1H 1C7

