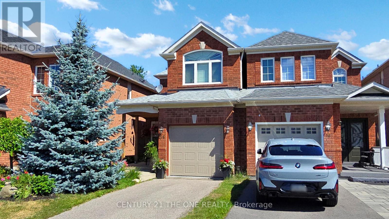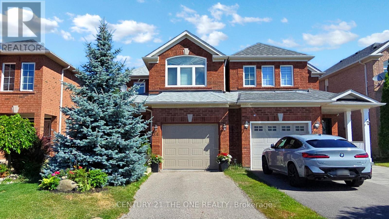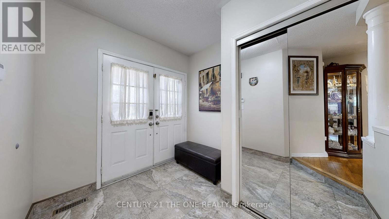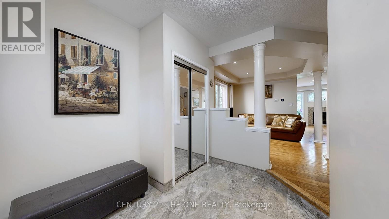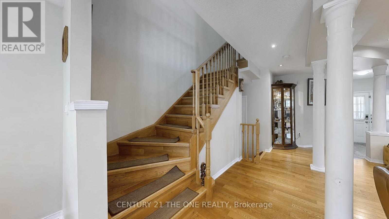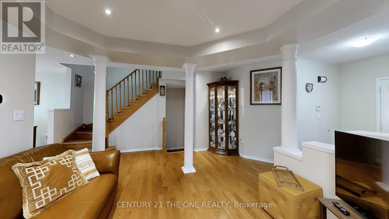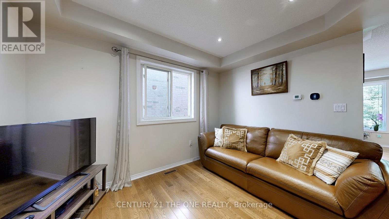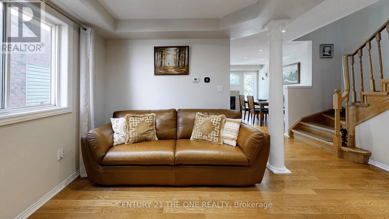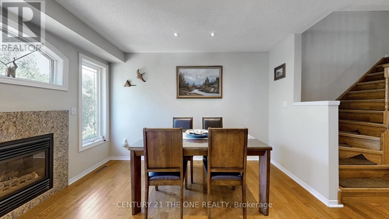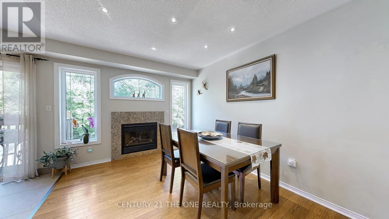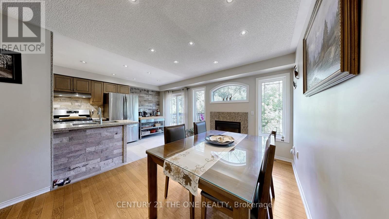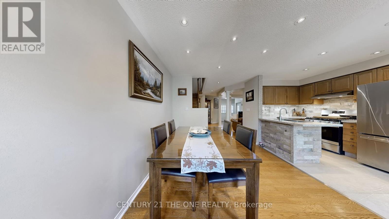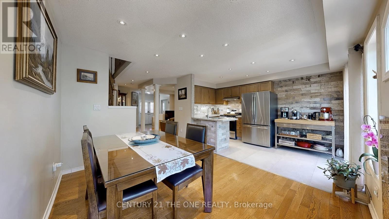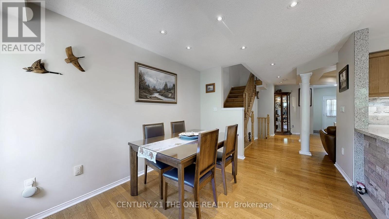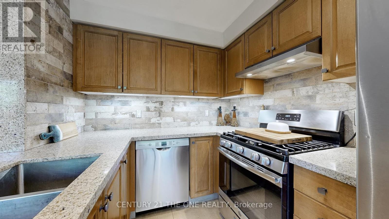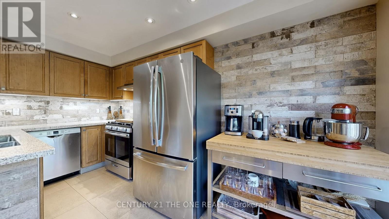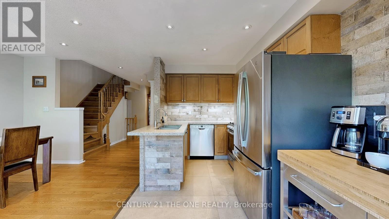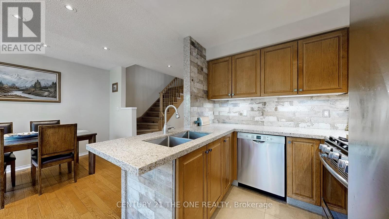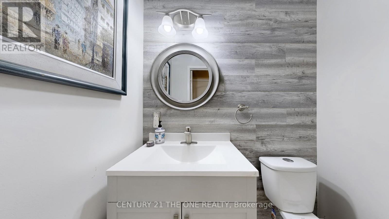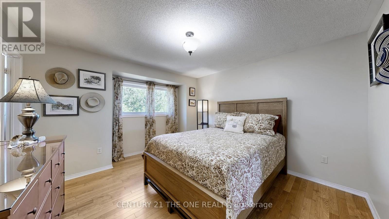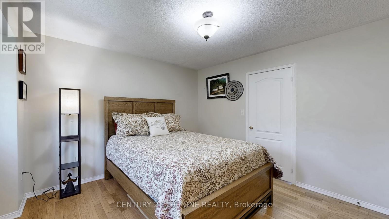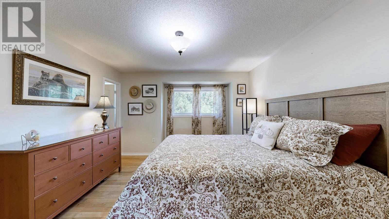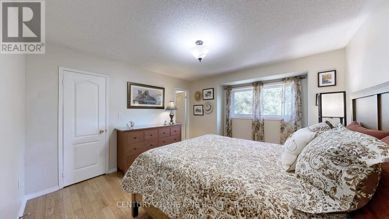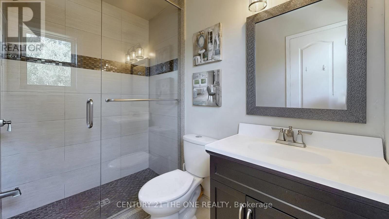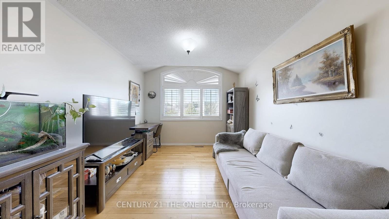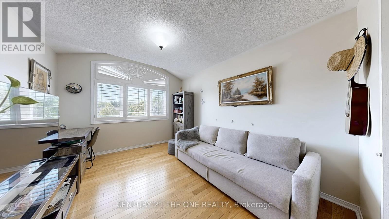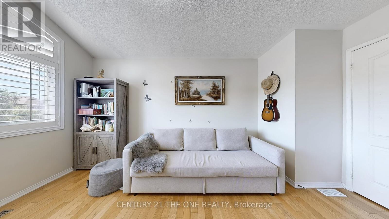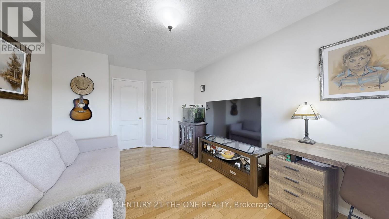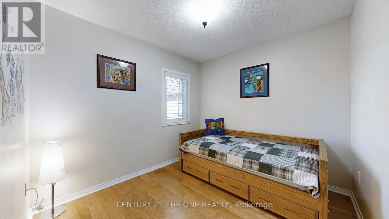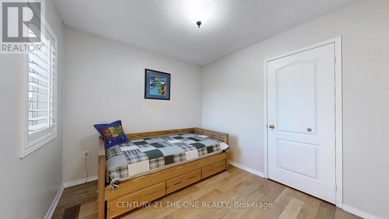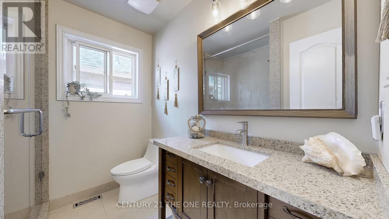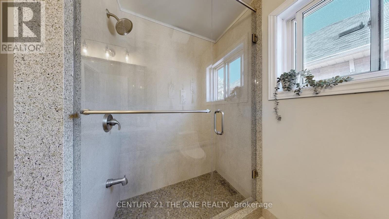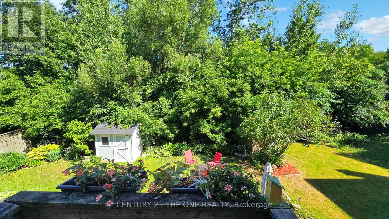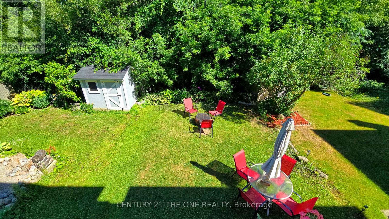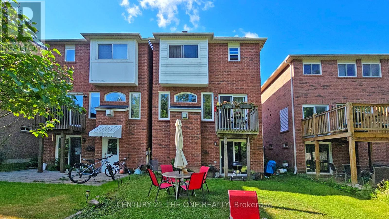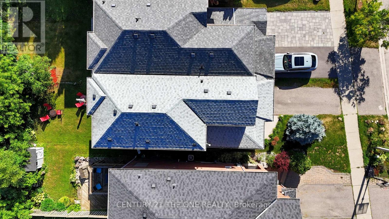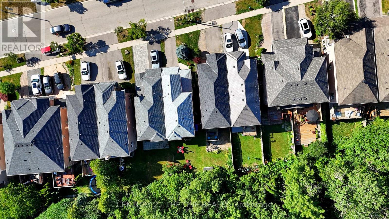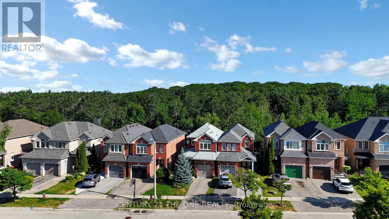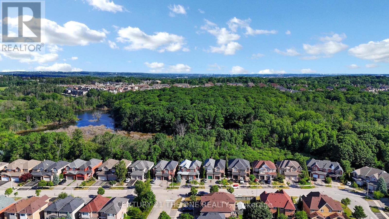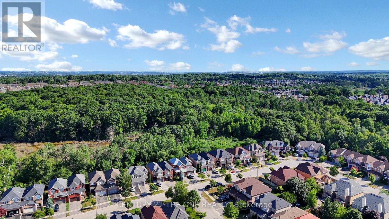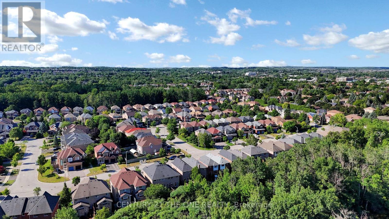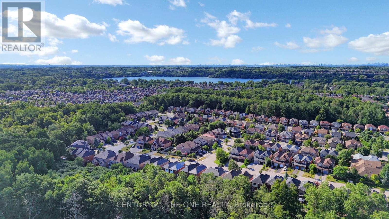34 Long Point Drive Richmond Hill, Ontario L4E 3W8
$1,098,000
Welcome to this upgraded semi-detached home in a quiet neighbourhood. Walk-out basement & backing onto a breathtaking ravine. offering a serene, cottage-like feel while being nestled in the heart of Richmond Hill for the perfect blend of nature and city convenience. Functional layout. New roof done in 2020, Kitchen in 2022. Hardwood floor & porcelain floor throughout. Insulated & heated garage. Lake Wilcox & Worthington Park nearby. Close to school & hiking trails. Mins to Yonge St, community center. (id:60365)
Open House
This property has open houses!
2:00 pm
Ends at:4:00 pm
2:00 pm
Ends at:4:00 pm
Property Details
| MLS® Number | N12303397 |
| Property Type | Single Family |
| Community Name | Oak Ridges Lake Wilcox |
| Features | Backs On Greenbelt, Carpet Free |
| ParkingSpaceTotal | 2 |
Building
| BathroomTotal | 3 |
| BedroomsAboveGround | 3 |
| BedroomsTotal | 3 |
| Amenities | Fireplace(s) |
| Appliances | Dryer, Washer, Window Coverings |
| BasementType | Full |
| ConstructionStyleAttachment | Semi-detached |
| CoolingType | Central Air Conditioning |
| ExteriorFinish | Brick |
| FireplacePresent | Yes |
| FireplaceTotal | 1 |
| FlooringType | Porcelain Tile, Hardwood |
| FoundationType | Concrete |
| HalfBathTotal | 1 |
| HeatingFuel | Natural Gas |
| HeatingType | Forced Air |
| StoriesTotal | 2 |
| SizeInterior | 1100 - 1500 Sqft |
| Type | House |
| UtilityWater | Municipal Water |
Parking
| Garage |
Land
| Acreage | No |
| LandscapeFeatures | Landscaped |
| Sewer | Sanitary Sewer |
| SizeDepth | 111 Ft ,7 In |
| SizeFrontage | 24 Ft ,2 In |
| SizeIrregular | 24.2 X 111.6 Ft |
| SizeTotalText | 24.2 X 111.6 Ft |
Rooms
| Level | Type | Length | Width | Dimensions |
|---|---|---|---|---|
| Second Level | Primary Bedroom | 4.13 m | 3.76 m | 4.13 m x 3.76 m |
| Second Level | Bedroom 2 | 4.73 m | 3.23 m | 4.73 m x 3.23 m |
| Second Level | Bedroom 3 | 2.87 m | 2.72 m | 2.87 m x 2.72 m |
| Basement | Recreational, Games Room | 6.4 m | 5.64 m | 6.4 m x 5.64 m |
| Main Level | Foyer | 2.74 m | 2.28 m | 2.74 m x 2.28 m |
| Main Level | Living Room | 3.33 m | 2.95 m | 3.33 m x 2.95 m |
| Main Level | Dining Room | 3.6 m | 3 m | 3.6 m x 3 m |
| Main Level | Kitchen | 4.36 m | 2.44 m | 4.36 m x 2.44 m |
| Main Level | Eating Area | 4.36 m | 2.44 m | 4.36 m x 2.44 m |
Philip Xu
Salesperson
3601 Highway 7 E #908
Markham, Ontario L3R 0M3
Kathy Zhou
Broker
3601 Highway 7 E #908
Markham, Ontario L3R 0M3

