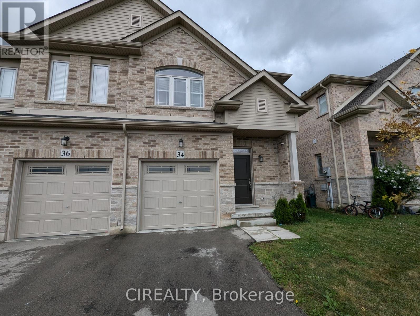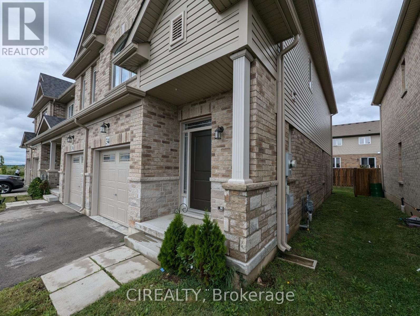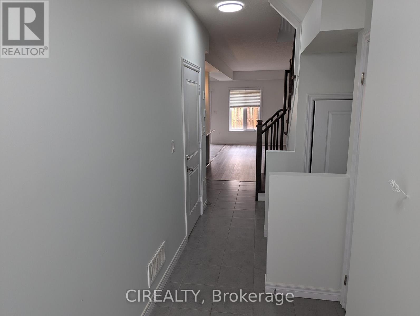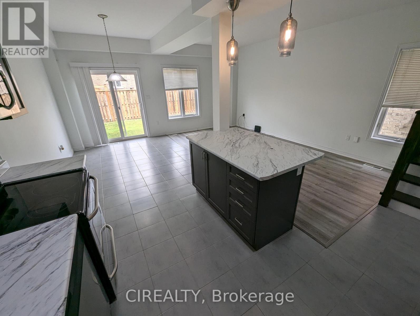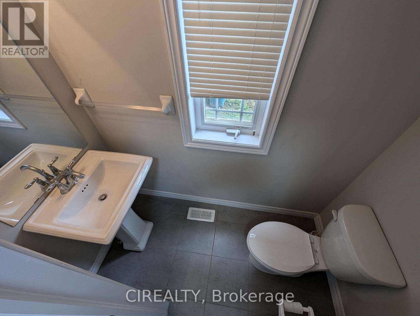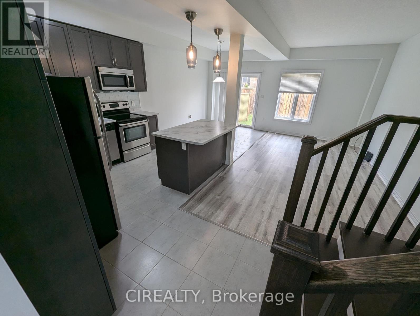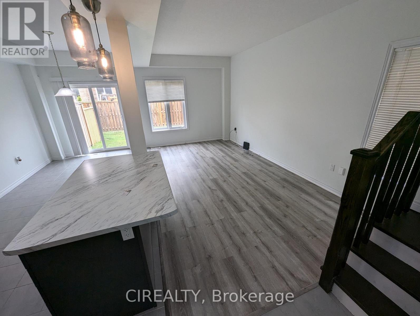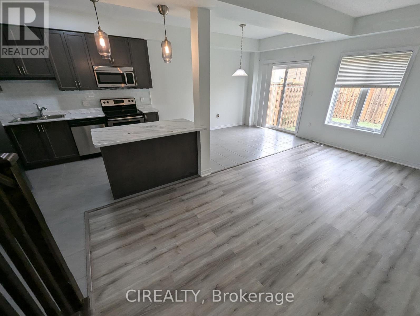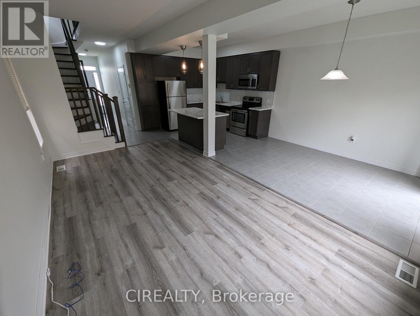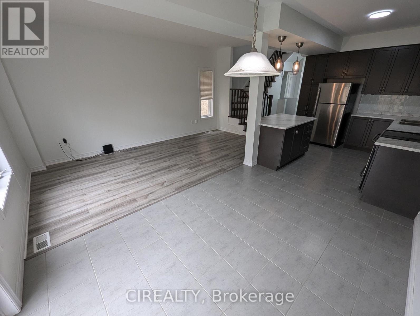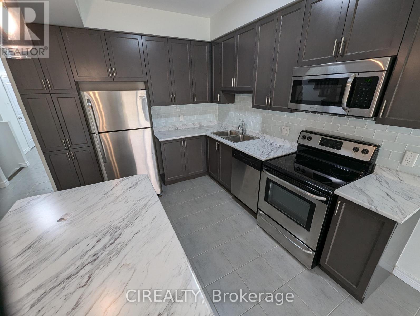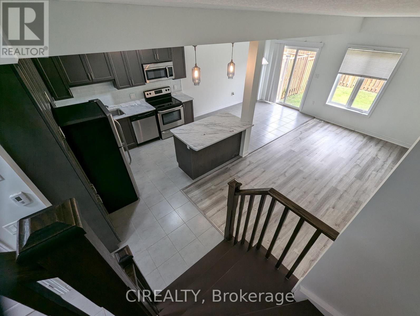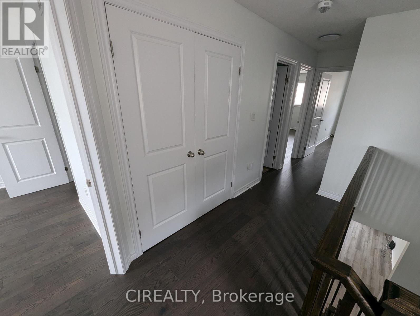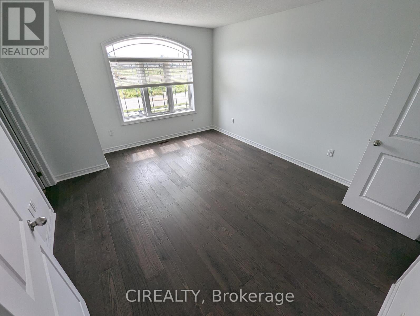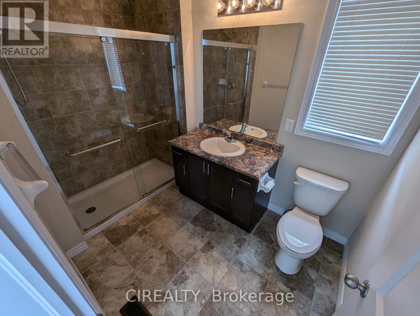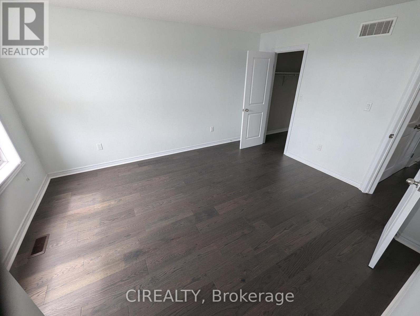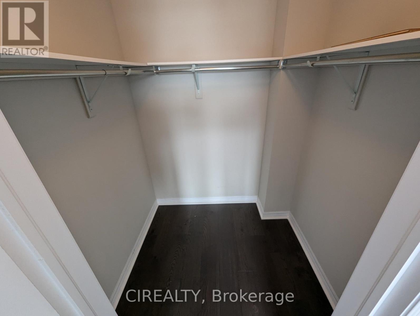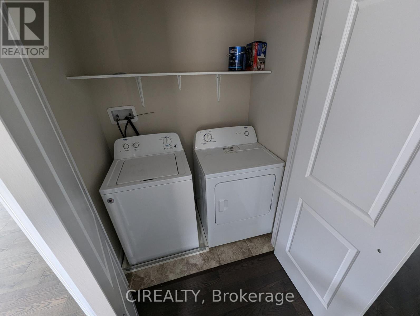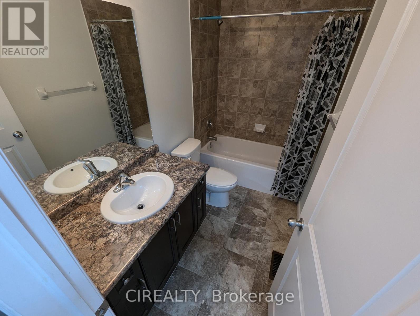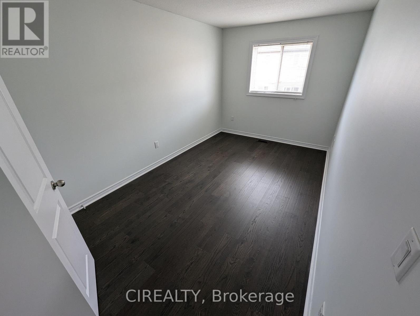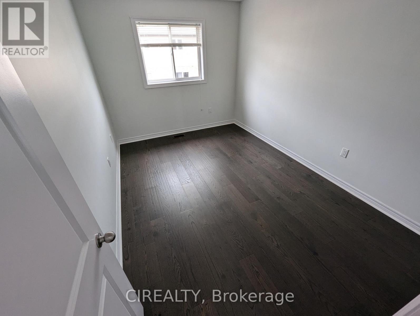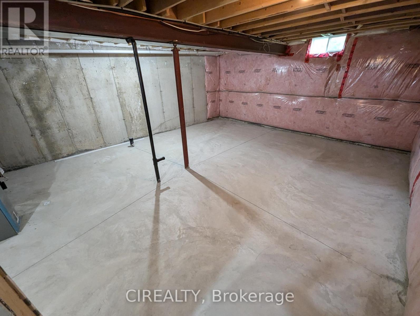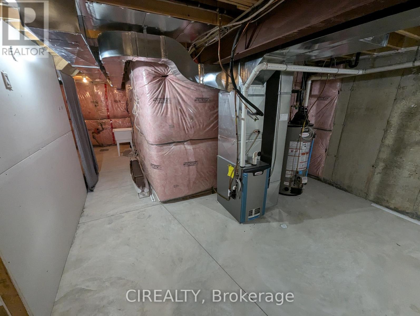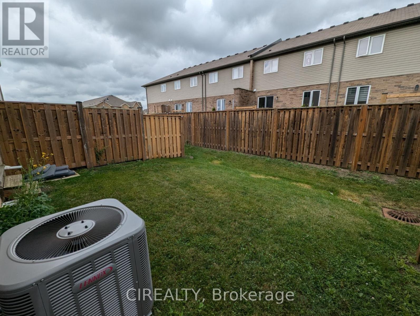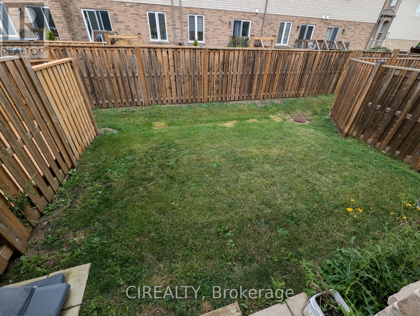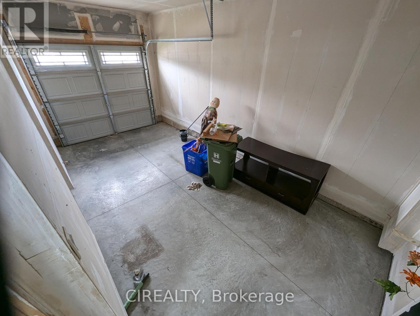34 Kingsborough Drive Hamilton, Ontario L0R 1P0
3 Bedroom
3 Bathroom
1100 - 1500 sqft
Central Air Conditioning
Forced Air
$2,700 Monthly
Client RemarksStunning end unit townhome offering just under 1500 sq. ft with 3 Bedrooms, 2.5 Bathrooms, and 2 Car Parking. Enjoy a modern kitchen featuring upgraded cabinets, a large island, and stainless-steel appliances. The open concept main floor with lots of natural light, perfect for entertaining. Inside entry from the garage, backyard can be assessed from the side of the house. Located close to schools, shopping, restaurants, parks, and with easy access to highways. Preferred No Pets and No smoking. (id:60365)
Property Details
| MLS® Number | X12476331 |
| Property Type | Single Family |
| Community Name | Rural Glanbrook |
| ParkingSpaceTotal | 2 |
Building
| BathroomTotal | 3 |
| BedroomsAboveGround | 3 |
| BedroomsTotal | 3 |
| Age | 6 To 15 Years |
| BasementDevelopment | Unfinished |
| BasementType | N/a (unfinished) |
| ConstructionStyleAttachment | Attached |
| CoolingType | Central Air Conditioning |
| ExteriorFinish | Brick |
| FlooringType | Laminate |
| FoundationType | Poured Concrete |
| HalfBathTotal | 1 |
| HeatingFuel | Natural Gas |
| HeatingType | Forced Air |
| StoriesTotal | 2 |
| SizeInterior | 1100 - 1500 Sqft |
| Type | Row / Townhouse |
| UtilityWater | Municipal Water |
Parking
| Garage |
Land
| Acreage | No |
| Sewer | Sanitary Sewer |
Rooms
| Level | Type | Length | Width | Dimensions |
|---|---|---|---|---|
| Second Level | Primary Bedroom | 4.39 m | 3.66 m | 4.39 m x 3.66 m |
| Second Level | Bedroom 2 | 4.82 m | 2.74 m | 4.82 m x 2.74 m |
| Second Level | Bedroom 3 | 4.27 m | 2.74 m | 4.27 m x 2.74 m |
| Main Level | Living Room | 5.49 m | 3.17 m | 5.49 m x 3.17 m |
| Main Level | Kitchen | 3.53 m | 2.44 m | 3.53 m x 2.44 m |
| Main Level | Dining Room | 3.75 m | 2.44 m | 3.75 m x 2.44 m |
Utilities
| Sewer | Installed |
https://www.realtor.ca/real-estate/29020190/34-kingsborough-drive-hamilton-rural-glanbrook
Nick Linetski
Salesperson
Cirealty
5000 Yonge Street Suite 1901
Toronto, Ontario M2N 7E9
5000 Yonge Street Suite 1901
Toronto, Ontario M2N 7E9

