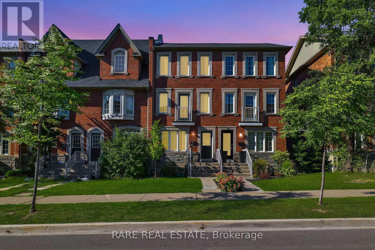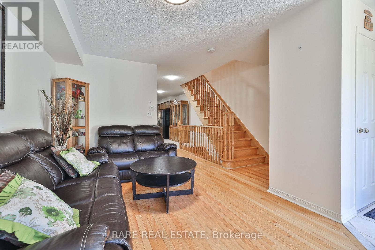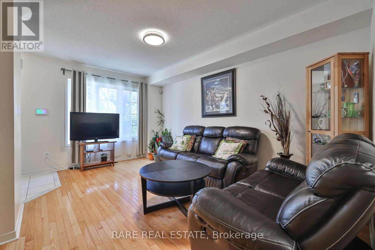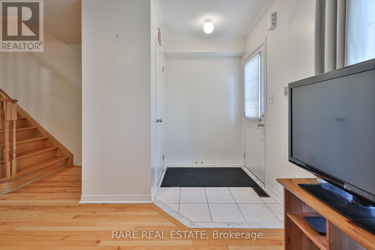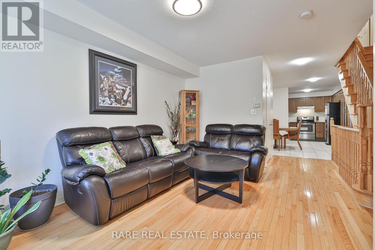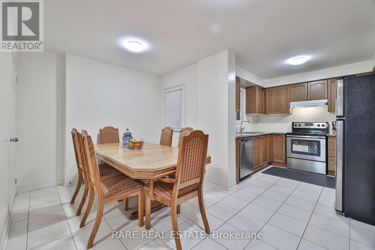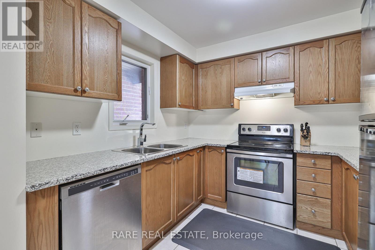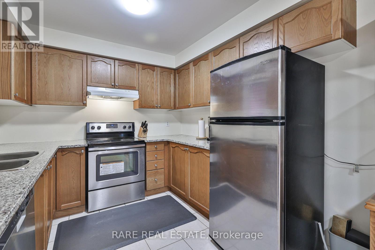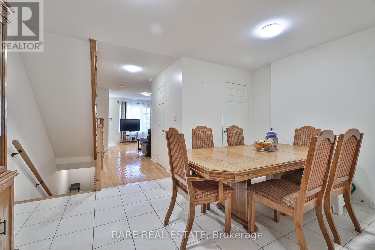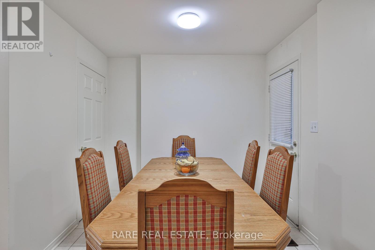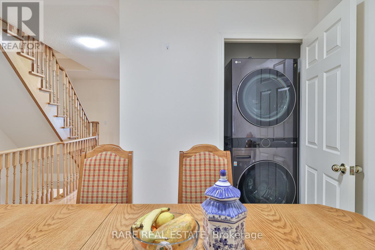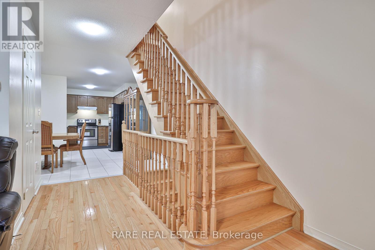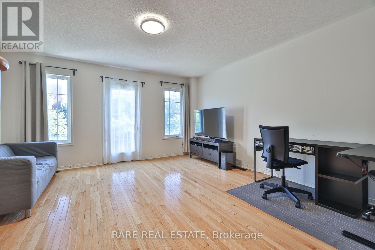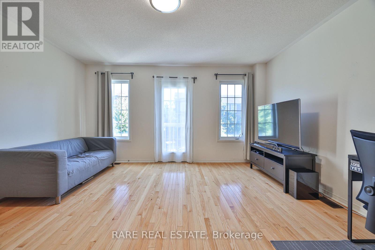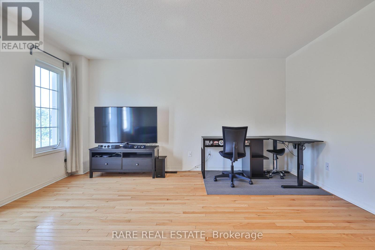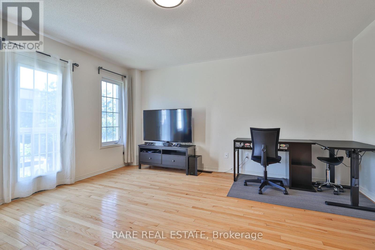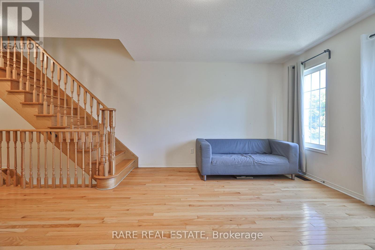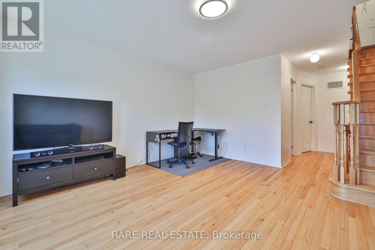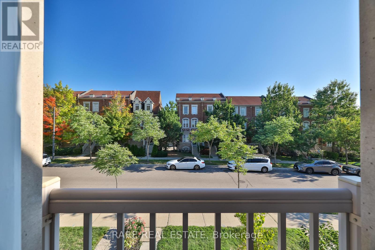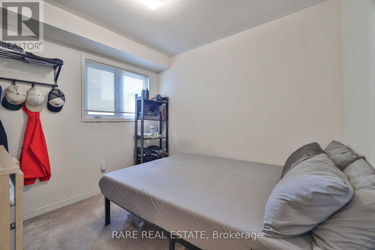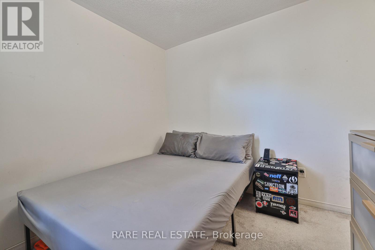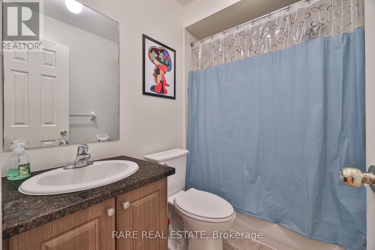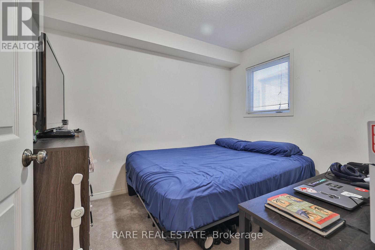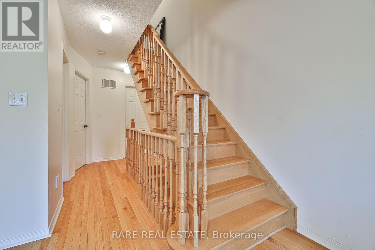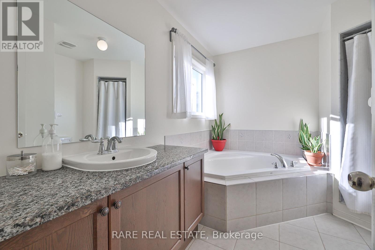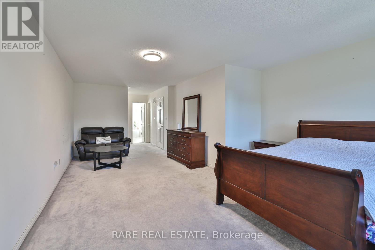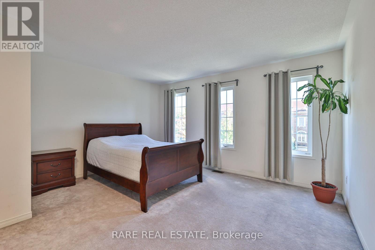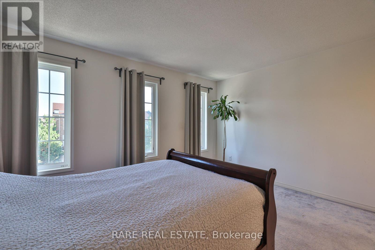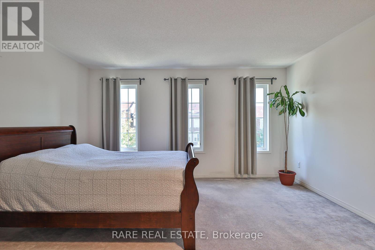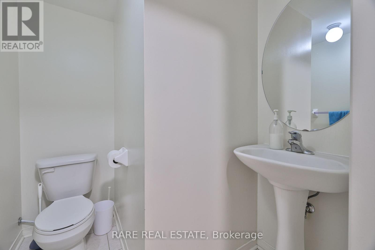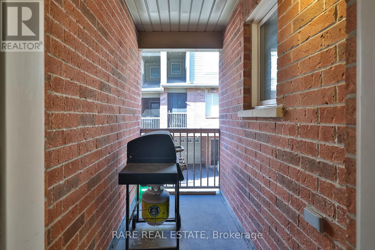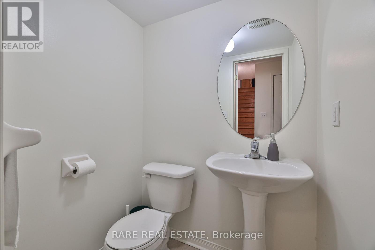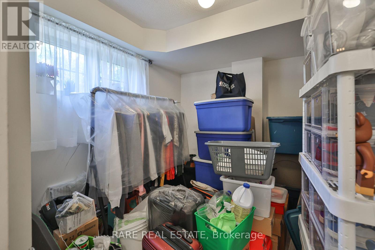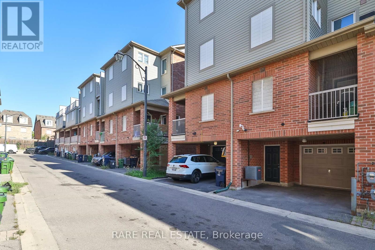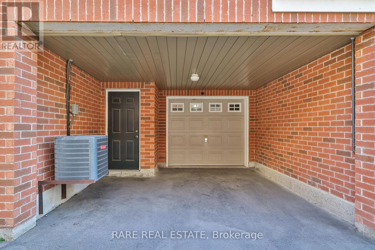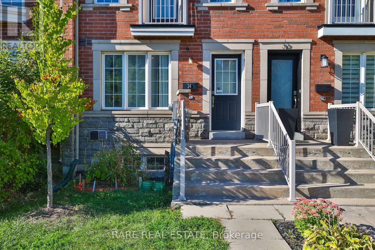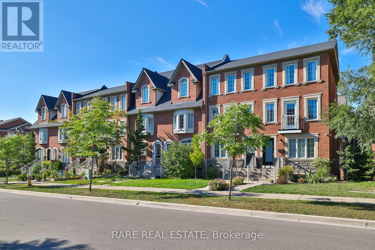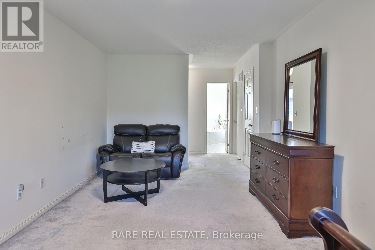34 Judy Sgro Avenue Toronto, Ontario M3L 0E3
$785,000
** First time home buyer friendly ** Welcome to 34 Judy Sgro Avenue, just shy of 2,000sqft of living spanning this well thought out 3-storey freehold townhome. Perfectly blending comfort, and convenience this home features a primary retreat spanning the entire third floor, offering exceptional privacy, abundant natural light, and ample space for a true owners sanctuary. The open-concept main level is ideal for modern living and is complimented by an sheltered outdoor balcony for those family BBQ's in the summer months. Additional bedrooms on the second floor with a second living space making this property an excellent fit for larger families. Rarely offered two sheltered parking spaces, and for commuters you'll love the prime location, with easy access to highway 401 & 400. Family friendly neighborhood with Oakdale Village park a quick walk away, and grocery stores easily accessible just south of Wilson. Don't miss this move-in ready opportunity! The best part? POTL monthly maintenance fee is only $65/month! (id:60365)
Open House
This property has open houses!
1:00 pm
Ends at:3:00 pm
Property Details
| MLS® Number | W12411979 |
| Property Type | Single Family |
| Community Name | Downsview-Roding-CFB |
| EquipmentType | Water Heater |
| ParkingSpaceTotal | 2 |
| RentalEquipmentType | Water Heater |
Building
| BathroomTotal | 4 |
| BedroomsAboveGround | 3 |
| BedroomsTotal | 3 |
| Age | 6 To 15 Years |
| Appliances | Dishwasher, Dryer, Stove, Washer, Window Coverings, Refrigerator |
| BasementDevelopment | Finished |
| BasementFeatures | Walk Out |
| BasementType | N/a (finished) |
| ConstructionStyleAttachment | Attached |
| CoolingType | Central Air Conditioning |
| ExteriorFinish | Brick |
| FoundationType | Concrete |
| HalfBathTotal | 2 |
| HeatingFuel | Natural Gas |
| HeatingType | Forced Air |
| StoriesTotal | 3 |
| SizeInterior | 1500 - 2000 Sqft |
| Type | Row / Townhouse |
| UtilityWater | Municipal Water |
Parking
| Garage |
Land
| Acreage | No |
| Sewer | Sanitary Sewer |
| SizeDepth | 69 Ft ,3 In |
| SizeFrontage | 15 Ft ,6 In |
| SizeIrregular | 15.5 X 69.3 Ft |
| SizeTotalText | 15.5 X 69.3 Ft |
| ZoningDescription | Rt*166) |
Rooms
| Level | Type | Length | Width | Dimensions |
|---|---|---|---|---|
| Second Level | Family Room | 5.7 m | 2.7 m | 5.7 m x 2.7 m |
| Second Level | Bedroom 2 | 3.04 m | 2.67 m | 3.04 m x 2.67 m |
| Second Level | Bedroom 3 | 3.9 m | 2.6 m | 3.9 m x 2.6 m |
| Third Level | Primary Bedroom | 7.01 m | 3.3 m | 7.01 m x 3.3 m |
| Basement | Den | 2.7 m | 2.4 m | 2.7 m x 2.4 m |
| Main Level | Living Room | 4.5 m | 3.3 m | 4.5 m x 3.3 m |
| Main Level | Eating Area | 3.2 m | 7.8 m | 3.2 m x 7.8 m |
| Main Level | Kitchen | 2.6 m | 2.7 m | 2.6 m x 2.7 m |
Utilities
| Electricity | Available |
| Sewer | Installed |
Arnie San Agustin
Broker
Soho Akbary
Salesperson
613 King St West
Toronto, Ontario M5V 1M5

