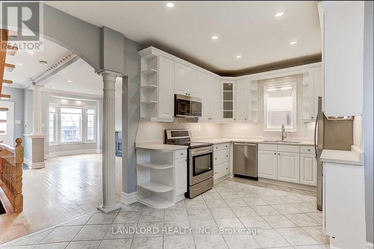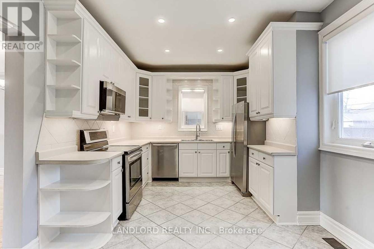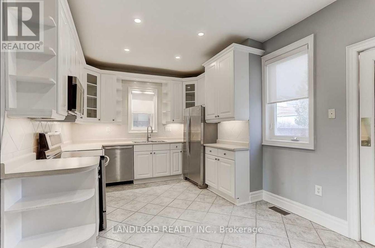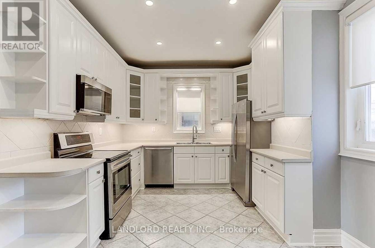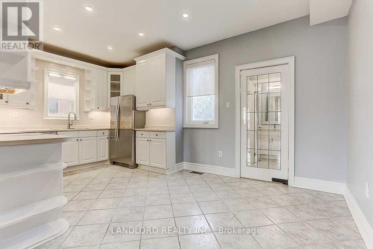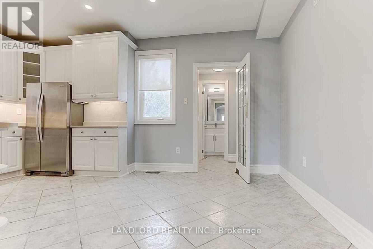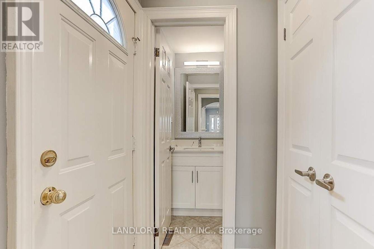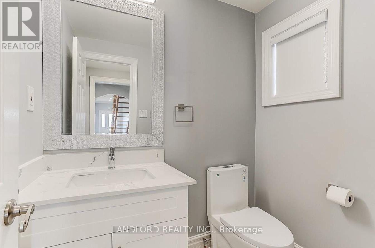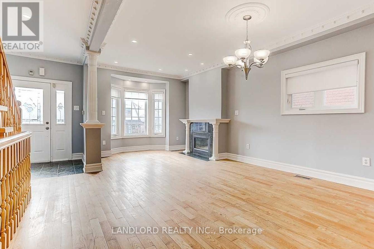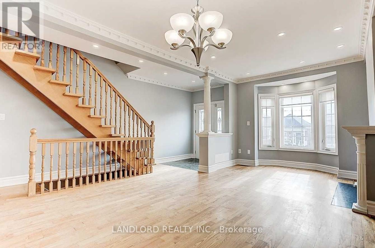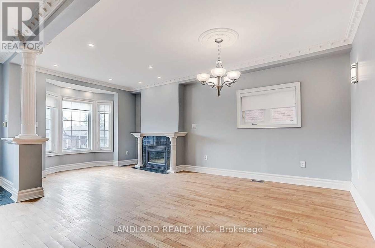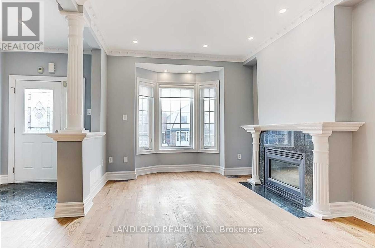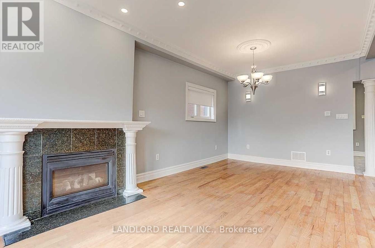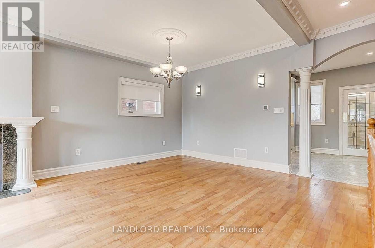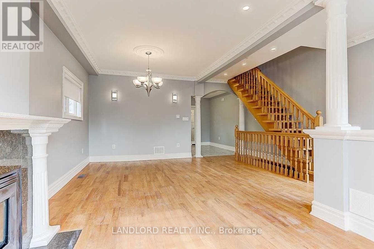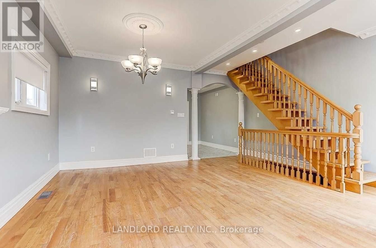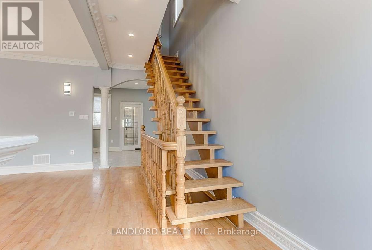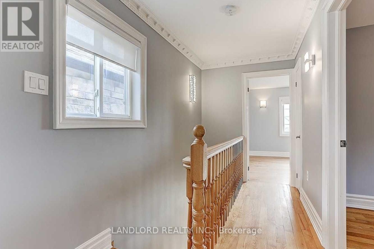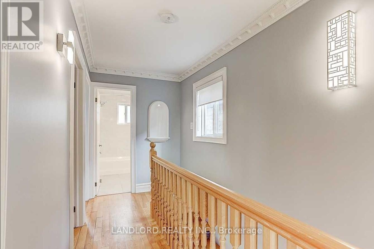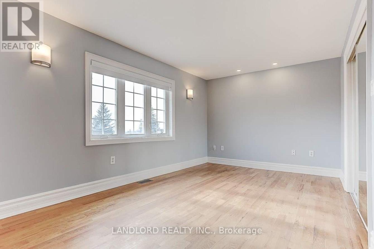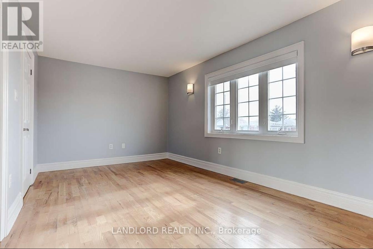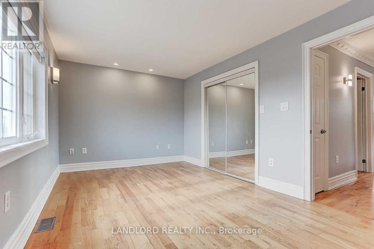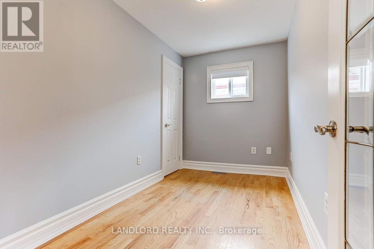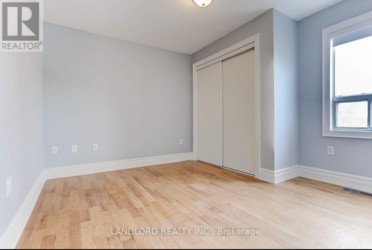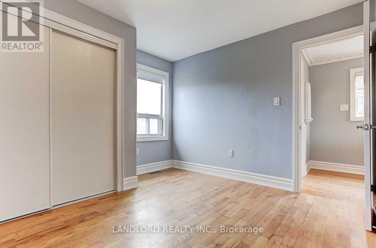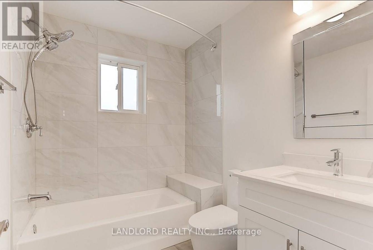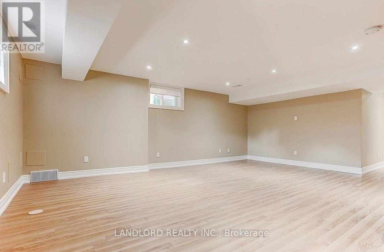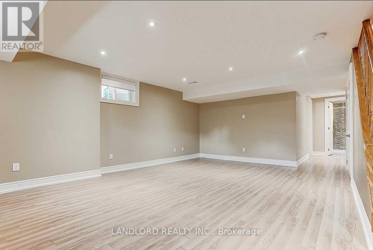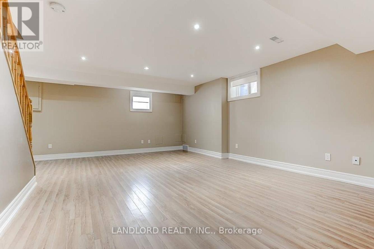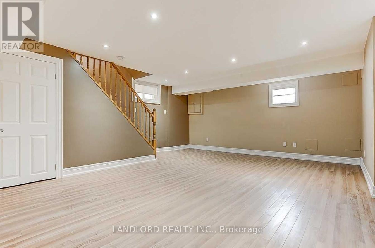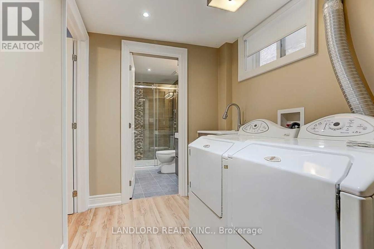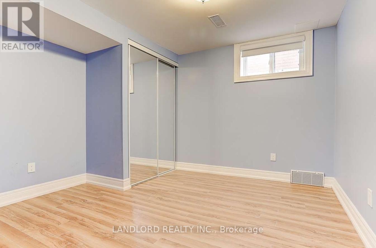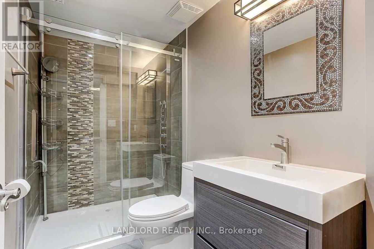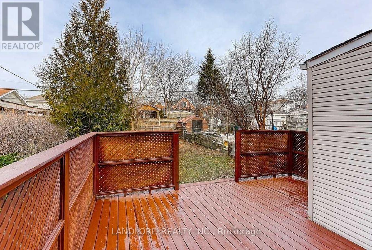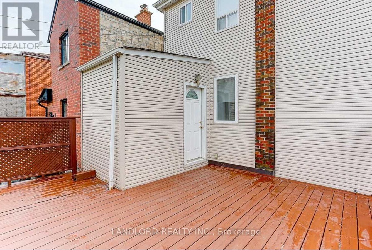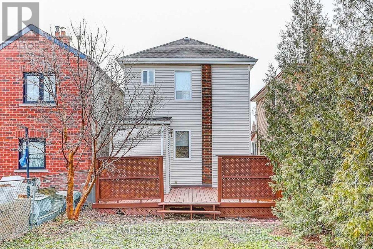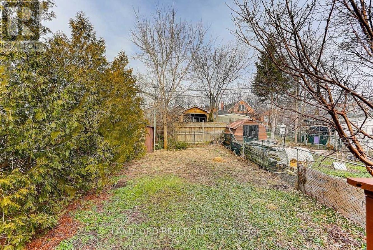34 Jesmond Avenue Toronto, Ontario M6E 1V5
4 Bedroom
3 Bathroom
1500 - 2000 sqft
Central Air Conditioning
Forced Air
$3,800 Monthly
Centrally Located Detached 3 + 1 Bedroom, 2.5 Bathroom Home With Recent Upgrades/Renovated. Enjoy Functional Layout Of Main Floor Living, Dining And Kitchen. Plenty Of Natural Light. Rec/Family Area In The Basement With Large Laundry Room And Luxurious 3 Piece Bathroom. Generous Backyard And More! Close To Transit, Shopping And Many Area Amenities. A Must See! Don't Miss This Opportunity To Enjoy A Fabulous Space. **EXTRAS: **Appliances: Fridge, Stove, B/I Microwave, Dishwasher, Washer and Dryer **Utilities: Heat, Hydro and Water Extra **Parking: No Parking (id:60365)
Property Details
| MLS® Number | C12481280 |
| Property Type | Single Family |
| Community Name | Oakwood Village |
| Features | Carpet Free |
Building
| BathroomTotal | 3 |
| BedroomsAboveGround | 3 |
| BedroomsBelowGround | 1 |
| BedroomsTotal | 4 |
| BasementDevelopment | Finished |
| BasementType | N/a (finished) |
| ConstructionStyleAttachment | Detached |
| CoolingType | Central Air Conditioning |
| ExteriorFinish | Brick, Vinyl Siding |
| FlooringType | Hardwood, Laminate |
| FoundationType | Unknown |
| HalfBathTotal | 1 |
| HeatingFuel | Natural Gas |
| HeatingType | Forced Air |
| StoriesTotal | 2 |
| SizeInterior | 1500 - 2000 Sqft |
| Type | House |
| UtilityWater | Municipal Water |
Parking
| No Garage |
Land
| Acreage | No |
| Sewer | Sanitary Sewer |
Rooms
| Level | Type | Length | Width | Dimensions |
|---|---|---|---|---|
| Second Level | Primary Bedroom | 5.08 m | 3.07 m | 5.08 m x 3.07 m |
| Second Level | Bedroom 2 | 3.38 m | 3.33 m | 3.38 m x 3.33 m |
| Second Level | Bedroom 3 | 3.39 m | 2.01 m | 3.39 m x 2.01 m |
| Basement | Bedroom 4 | 3.03 m | 2.96 m | 3.03 m x 2.96 m |
| Basement | Recreational, Games Room | 5.9 m | 4.12 m | 5.9 m x 4.12 m |
| Main Level | Living Room | 6.25 m | 3.42 m | 6.25 m x 3.42 m |
| Main Level | Dining Room | 6.25 m | 3.42 m | 6.25 m x 3.42 m |
| Main Level | Kitchen | 5.29 m | 3.17 m | 5.29 m x 3.17 m |
Victoria Reid
Salesperson
Landlord Realty Inc.
515 Logan Ave
Toronto, Ontario M4K 3B3
515 Logan Ave
Toronto, Ontario M4K 3B3

