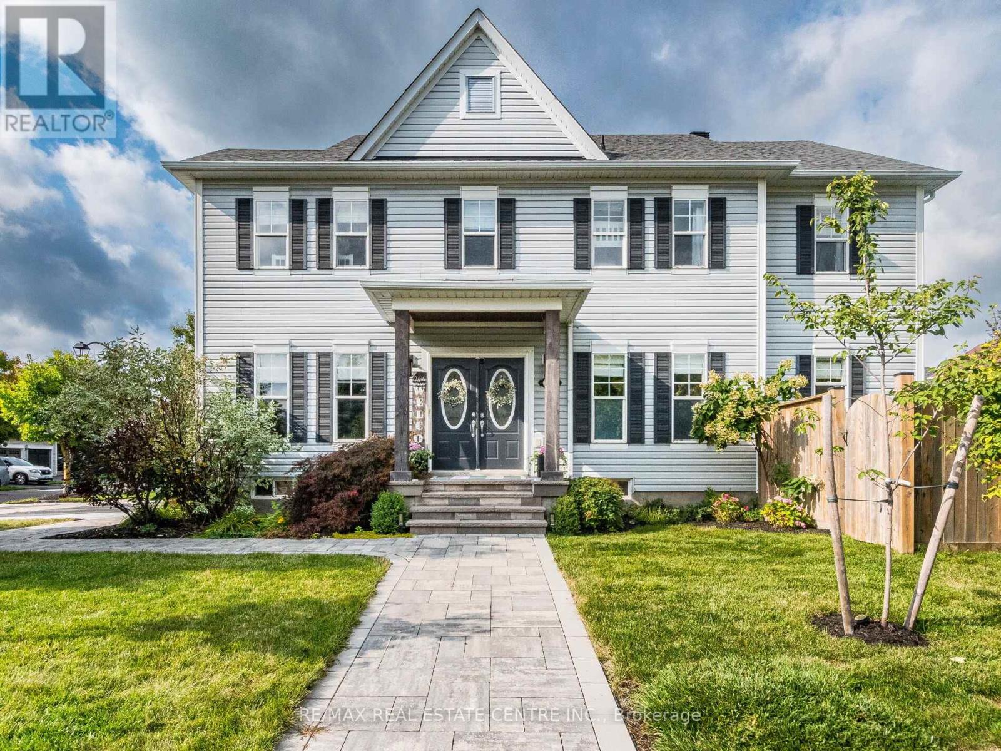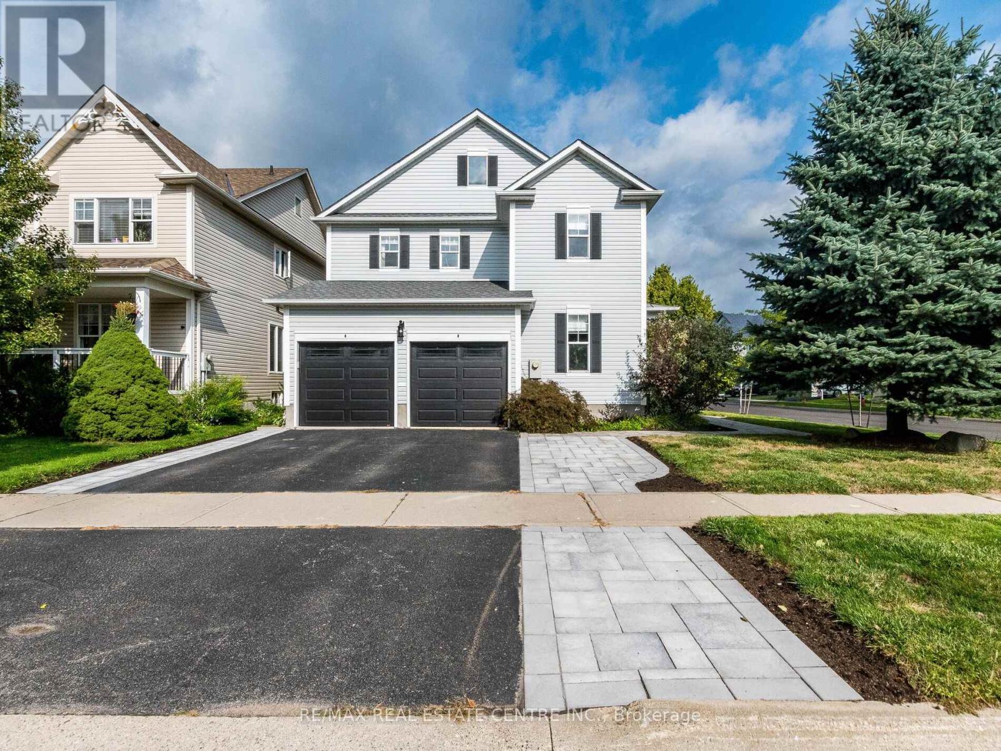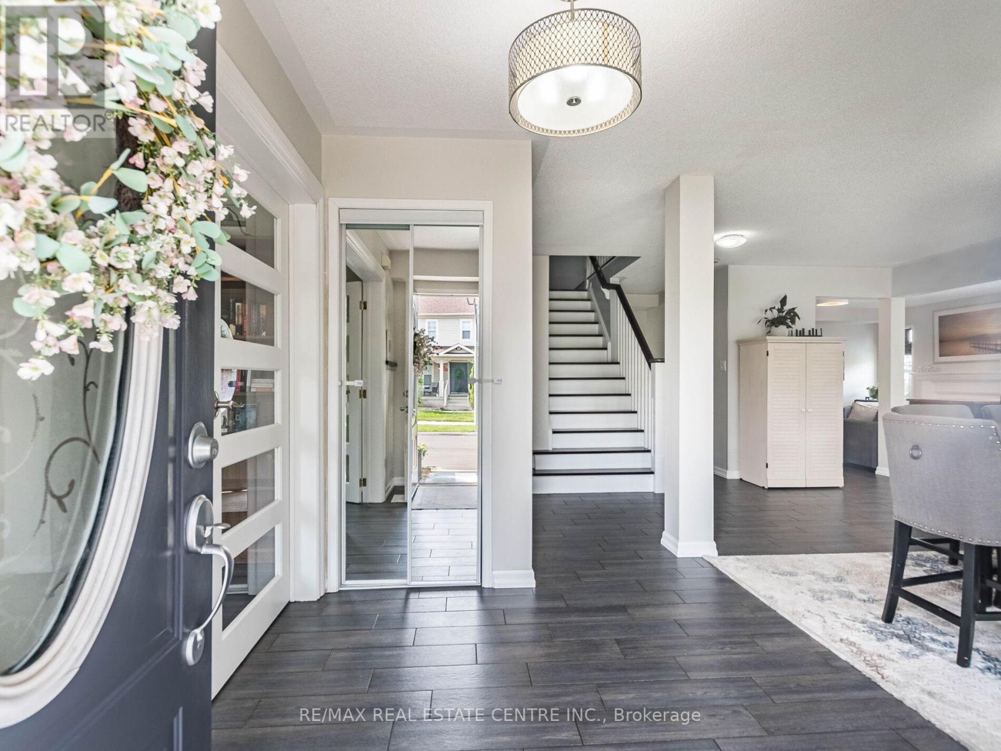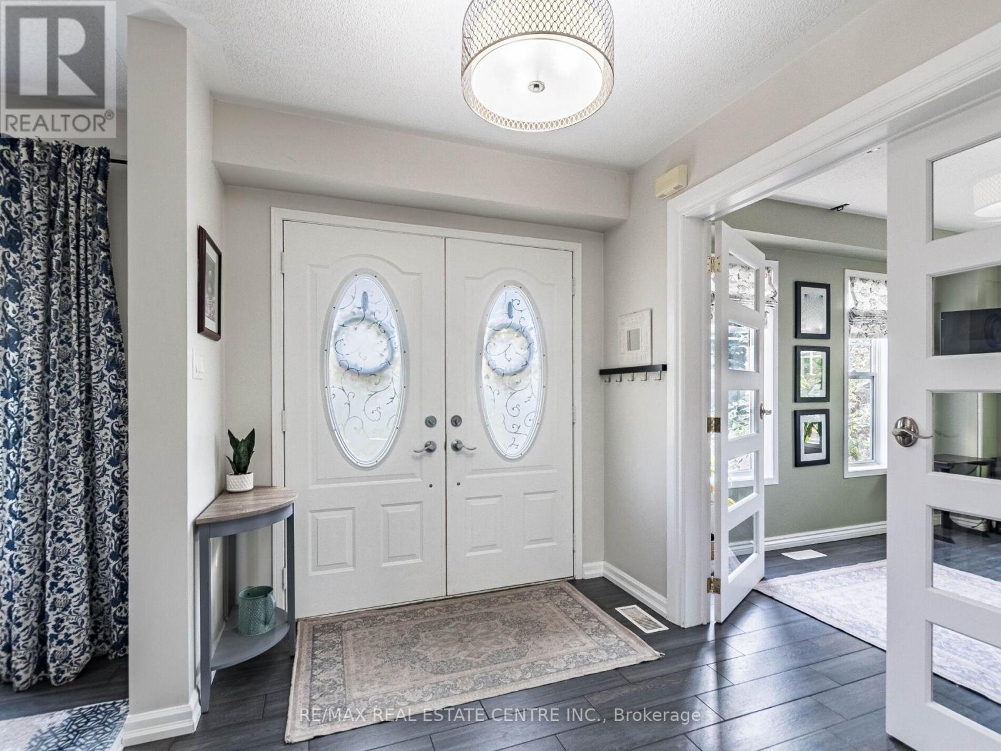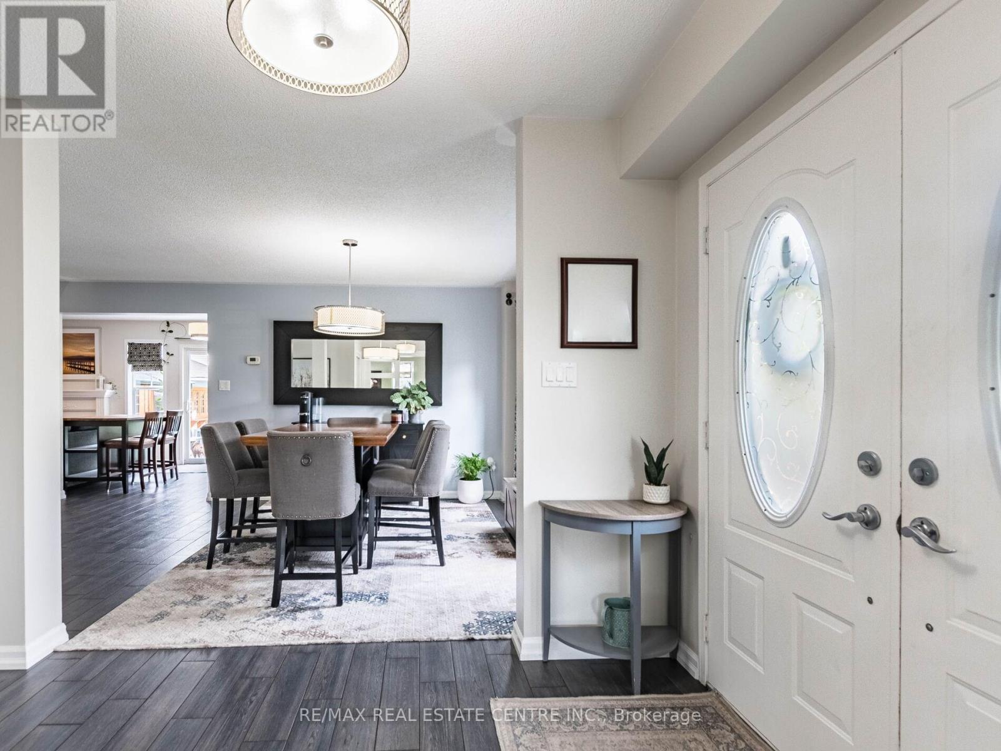34 Hurst Street Halton Hills, Ontario L7J 2Z8
$1,100,000
Look no further..this gorgeous renovated corner property has been upgraded including main floor porcelain flooring ( heated kitchen and family room); remodeled kitchen with reverse osmosis fridge system; separate library/office off main main Foyer; Family room w/gas fireplace; Walkout to private yard with 12X20(approx.) inground heated salt water pool (can be controlled by a Bluetooth PDA), child safe shallow area; pool deck rubberized coating; Gazebo for entertaining; inhouse entry to 2 car garage; 2nd floor features laundry room; Principal BR features 5 piece WR and W/I Closet; additional 3 Bedrooms; 2nd floor washrooms have heated floors; central vac; Located close to parks and recreation centre with 2 rinks; walking distance to schools; Enjoy! (id:60365)
Property Details
| MLS® Number | W12386519 |
| Property Type | Single Family |
| Community Name | 1045 - AC Acton |
| AmenitiesNearBy | Park, Place Of Worship, Schools |
| CommunityFeatures | School Bus |
| EquipmentType | Water Heater |
| Features | Level, Gazebo |
| ParkingSpaceTotal | 4 |
| PoolType | Inground Pool |
| RentalEquipmentType | Water Heater |
| Structure | Shed |
Building
| BathroomTotal | 3 |
| BedroomsAboveGround | 4 |
| BedroomsTotal | 4 |
| Age | 16 To 30 Years |
| Appliances | Central Vacuum, Water Treatment, Dishwasher, Dryer, Stove, Washer, Window Coverings, Refrigerator |
| BasementType | Full |
| ConstructionStyleAttachment | Detached |
| CoolingType | Central Air Conditioning |
| ExteriorFinish | Vinyl Siding |
| FireplacePresent | Yes |
| FireplaceTotal | 1 |
| FlooringType | Porcelain Tile, Ceramic |
| FoundationType | Poured Concrete |
| HalfBathTotal | 1 |
| HeatingFuel | Natural Gas |
| HeatingType | Forced Air |
| StoriesTotal | 2 |
| SizeInterior | 2000 - 2500 Sqft |
| Type | House |
| UtilityWater | Municipal Water |
Parking
| Attached Garage | |
| Garage |
Land
| Acreage | No |
| FenceType | Fenced Yard |
| LandAmenities | Park, Place Of Worship, Schools |
| Sewer | Sanitary Sewer |
| SizeDepth | 91 Ft ,10 In |
| SizeFrontage | 41 Ft ,7 In |
| SizeIrregular | 41.6 X 91.9 Ft |
| SizeTotalText | 41.6 X 91.9 Ft |
| ZoningDescription | Residential |
Rooms
| Level | Type | Length | Width | Dimensions |
|---|---|---|---|---|
| Second Level | Bathroom | Measurements not available | ||
| Second Level | Bathroom | Measurements not available | ||
| Second Level | Laundry Room | 9.7 m | 2 m | 9.7 m x 2 m |
| Second Level | Primary Bedroom | 3.42 m | 5.04 m | 3.42 m x 5.04 m |
| Second Level | Bedroom 2 | 2.8 m | 3.46 m | 2.8 m x 3.46 m |
| Second Level | Bedroom 3 | 4.1 m | 3.16 m | 4.1 m x 3.16 m |
| Second Level | Bedroom 4 | 4.21 m | 3.22 m | 4.21 m x 3.22 m |
| Main Level | Kitchen | 4.95 m | 4.64 m | 4.95 m x 4.64 m |
| Main Level | Family Room | 3.42 m | 4.64 m | 3.42 m x 4.64 m |
| Main Level | Dining Room | 3.13 m | 3.35 m | 3.13 m x 3.35 m |
| Main Level | Library | 3.48 m | 3.2 m | 3.48 m x 3.2 m |
| Main Level | Bathroom | Measurements not available |
https://www.realtor.ca/real-estate/28825922/34-hurst-street-halton-hills-ac-acton-1045-ac-acton
Norm Paget
Salesperson
23 Mountainview Rd South
Georgetown, Ontario L7G 4J8
Janet Mckeown
Salesperson
23 Mountainview Rd South
Georgetown, Ontario L7G 4J8

