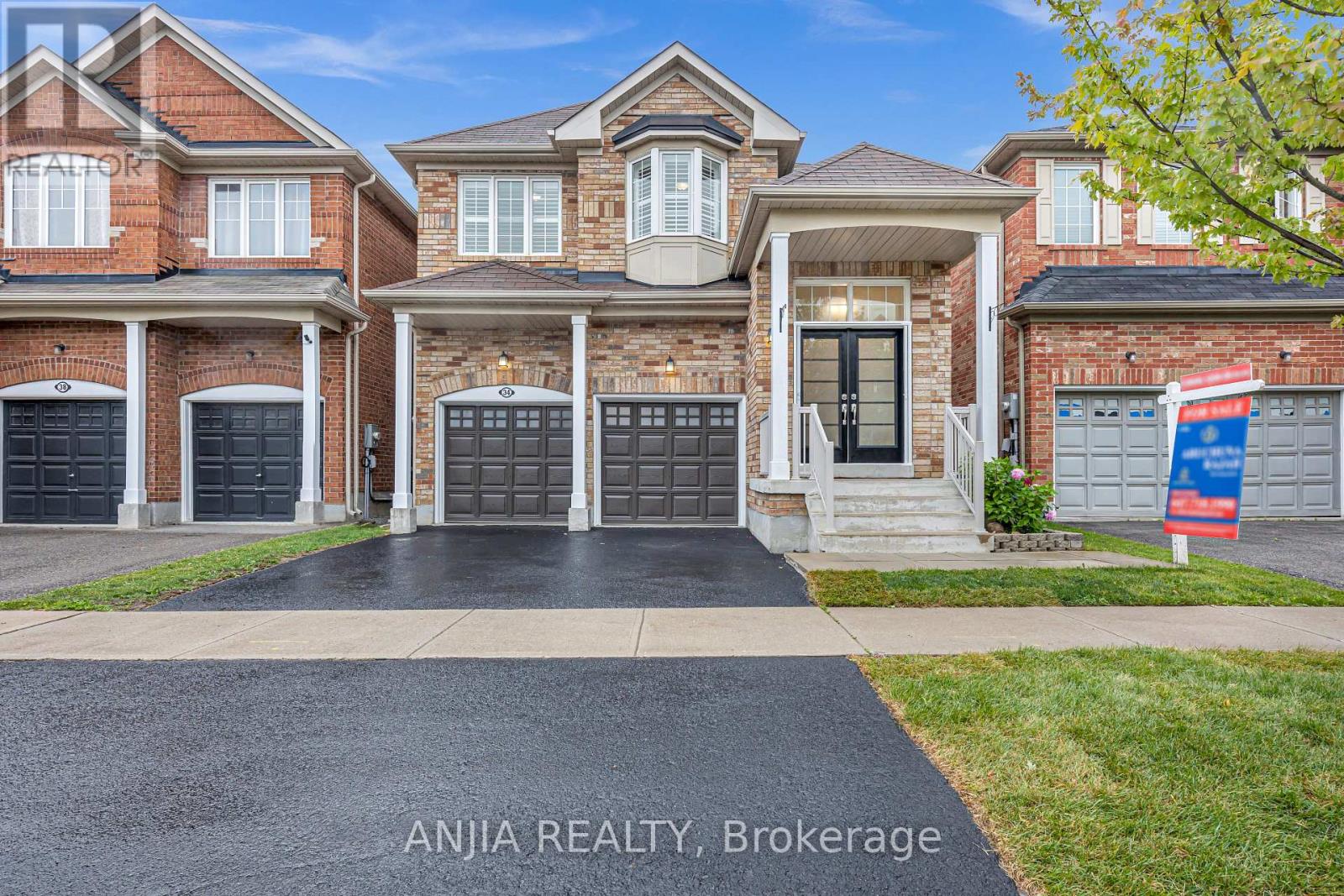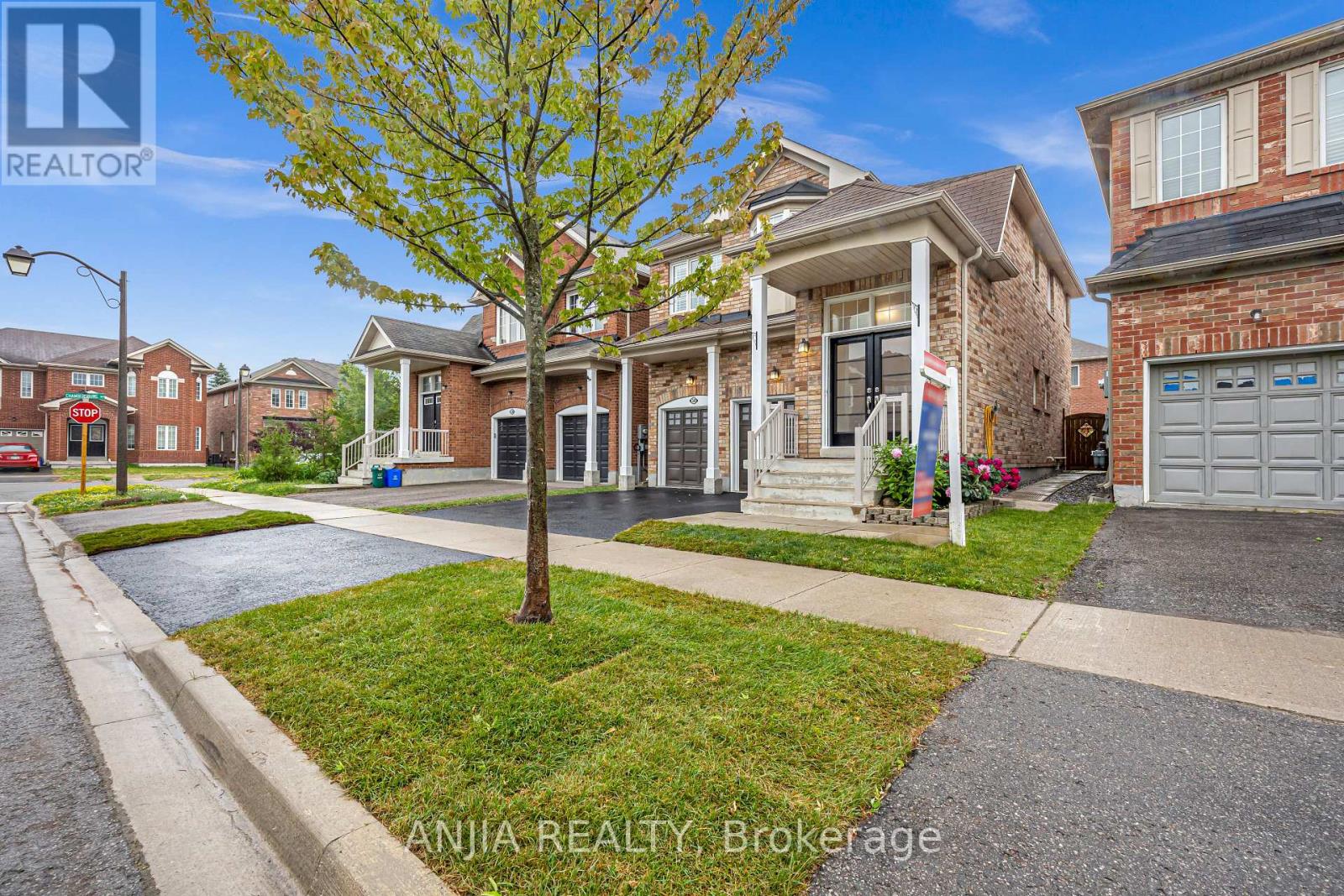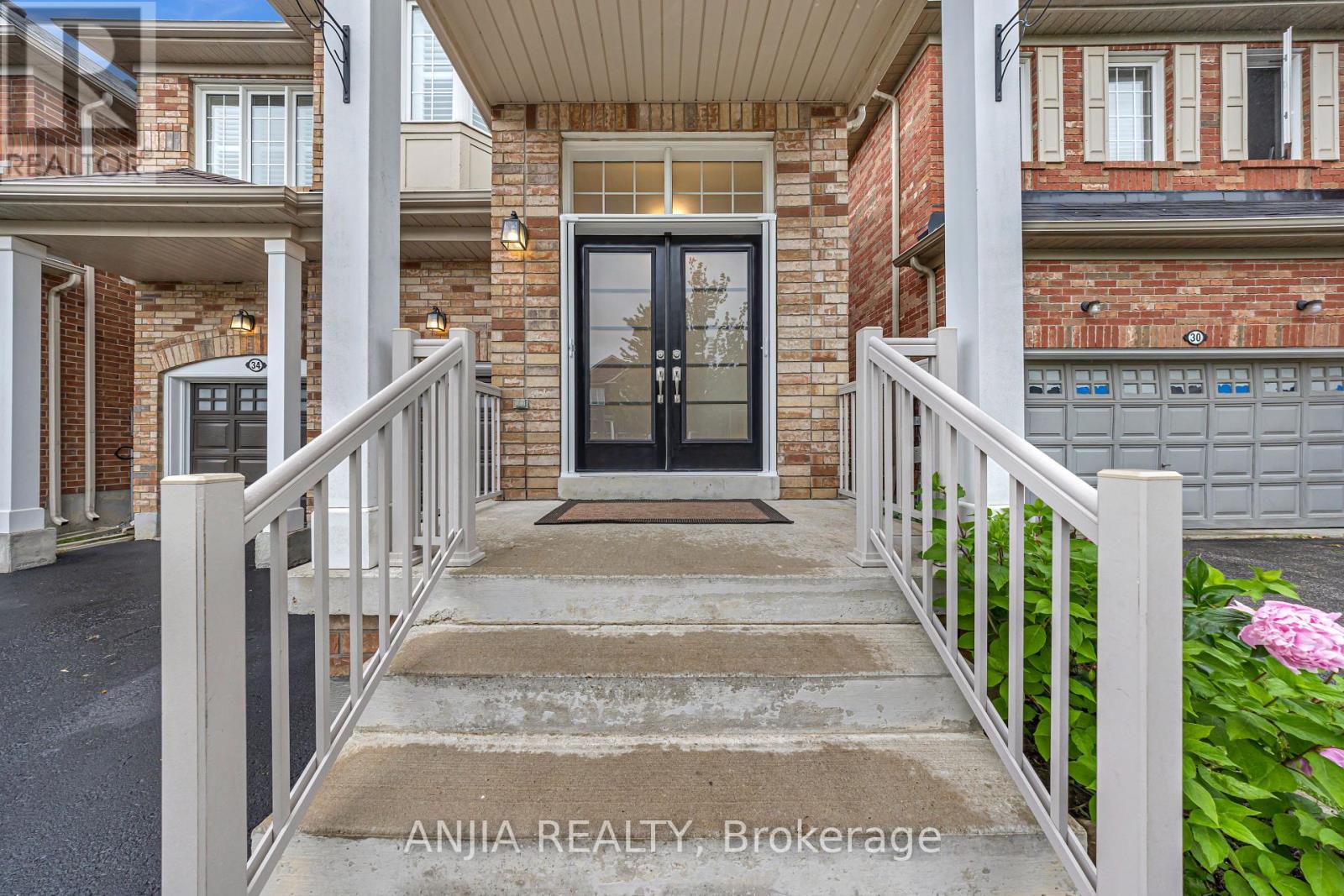34 Horn Street Whitchurch-Stouffville, Ontario L4A 0X9
$1,149,999
Beautifully maintained and freshly painted 4-bedroom, 4-bathroom detached home in a sought-after, family-friendly Stouffville neighbourhood. Offering approximately 2,350 sq ft of finished living space, including a professionally finished basement large open multi-purpose recreational or living space and an attached 3-piece bath. The basement also provides a cold room pantry set up with shelves and a secondary fridge as well as a secondary laundry area ideal for extended family, utility use, or workshop needs. Highlights include 9 ft ceilings on the main floor, direct garage access, and a spacious kitchen overlooking a landscaped backyard featuring a custom garden and large gazebo. The upper level offers a convenient full laundry room and a primary suite with a 4-piece ensuite. Located minutes from Main Street, the Old Elm GO Station, Tenth Line GO Bus Stop, and several parks including a new parkette opening soon. Situated in a top-rated school district with nearby Harry Bowes, St. Brigid, and a newly built French Immersion elementary- Spring Lakes Public School. A stylish, functional, and truly move-in-ready home. (id:60365)
Property Details
| MLS® Number | N12236530 |
| Property Type | Single Family |
| Community Name | Stouffville |
| EquipmentType | Water Heater |
| ParkingSpaceTotal | 4 |
| RentalEquipmentType | Water Heater |
Building
| BathroomTotal | 4 |
| BedroomsAboveGround | 4 |
| BedroomsTotal | 4 |
| Appliances | Water Softener, Garage Door Opener Remote(s), All, Washer, Refrigerator |
| BasementDevelopment | Finished |
| BasementType | N/a (finished) |
| ConstructionStyleAttachment | Detached |
| CoolingType | Central Air Conditioning |
| ExteriorFinish | Brick |
| FireplacePresent | Yes |
| FlooringType | Hardwood, Carpeted, Tile |
| FoundationType | Concrete |
| HalfBathTotal | 1 |
| HeatingFuel | Natural Gas |
| HeatingType | Forced Air |
| StoriesTotal | 2 |
| SizeInterior | 1500 - 2000 Sqft |
| Type | House |
Parking
| Garage |
Land
| Acreage | No |
| Sewer | Sanitary Sewer |
| SizeDepth | 85 Ft ,3 In |
| SizeFrontage | 34 Ft ,1 In |
| SizeIrregular | 34.1 X 85.3 Ft |
| SizeTotalText | 34.1 X 85.3 Ft |
Rooms
| Level | Type | Length | Width | Dimensions |
|---|---|---|---|---|
| Second Level | Primary Bedroom | 4.81 m | 3.66 m | 4.81 m x 3.66 m |
| Second Level | Bedroom 2 | 3.02 m | 2.98 m | 3.02 m x 2.98 m |
| Second Level | Bedroom 3 | 3.21 m | 2.89 m | 3.21 m x 2.89 m |
| Second Level | Bedroom 4 | 3.06 m | 2.44 m | 3.06 m x 2.44 m |
| Second Level | Laundry Room | 1.46 m | 1.1 m | 1.46 m x 1.1 m |
| Basement | Recreational, Games Room | 6.16 m | 3.19 m | 6.16 m x 3.19 m |
| Ground Level | Great Room | 5.17 m | 4.56 m | 5.17 m x 4.56 m |
| Ground Level | Kitchen | 3.25 m | 3.05 m | 3.25 m x 3.05 m |
| Ground Level | Eating Area | 3.25 m | 2.13 m | 3.25 m x 2.13 m |
Aruchuna Rajah
Salesperson
3601 Hwy 7 #308
Markham, Ontario L3R 0M3



























