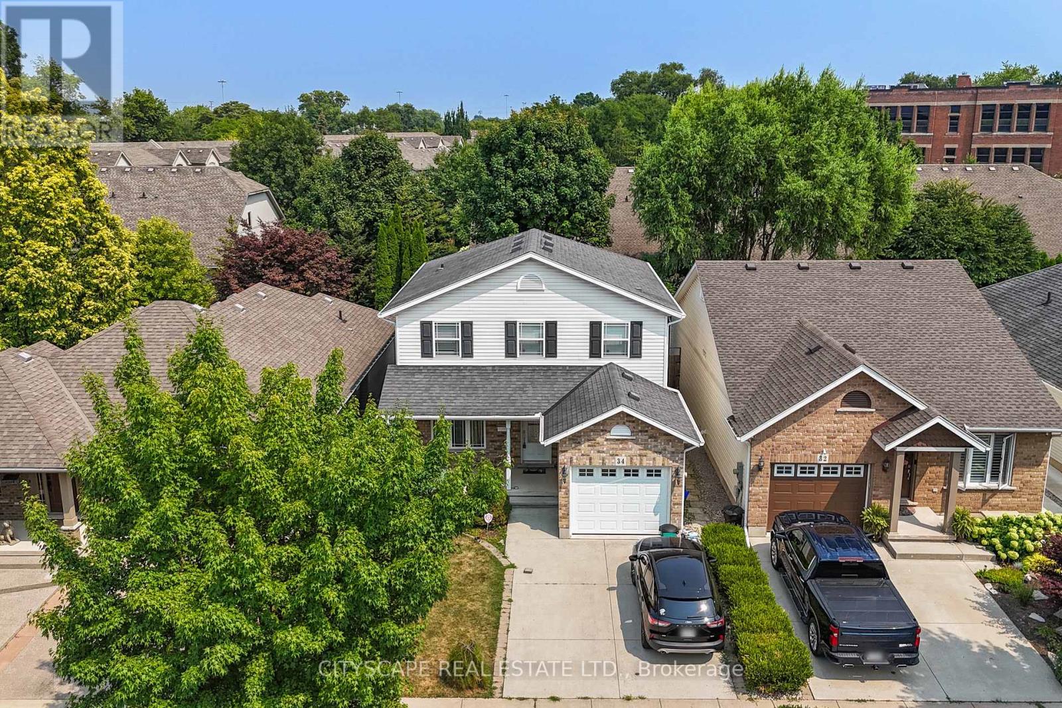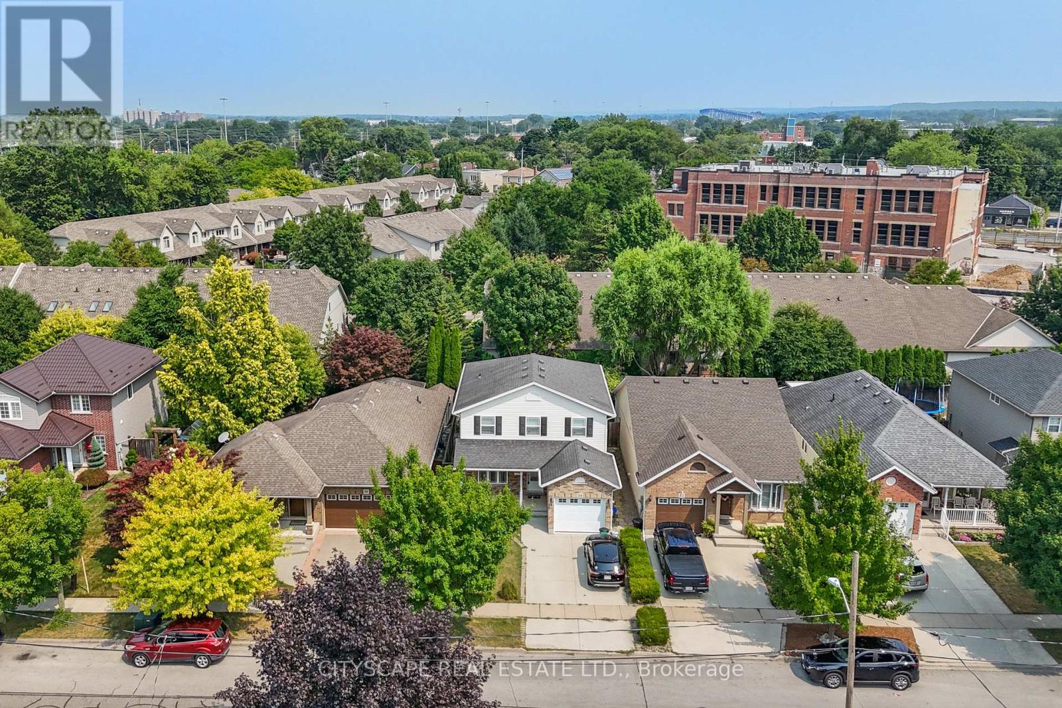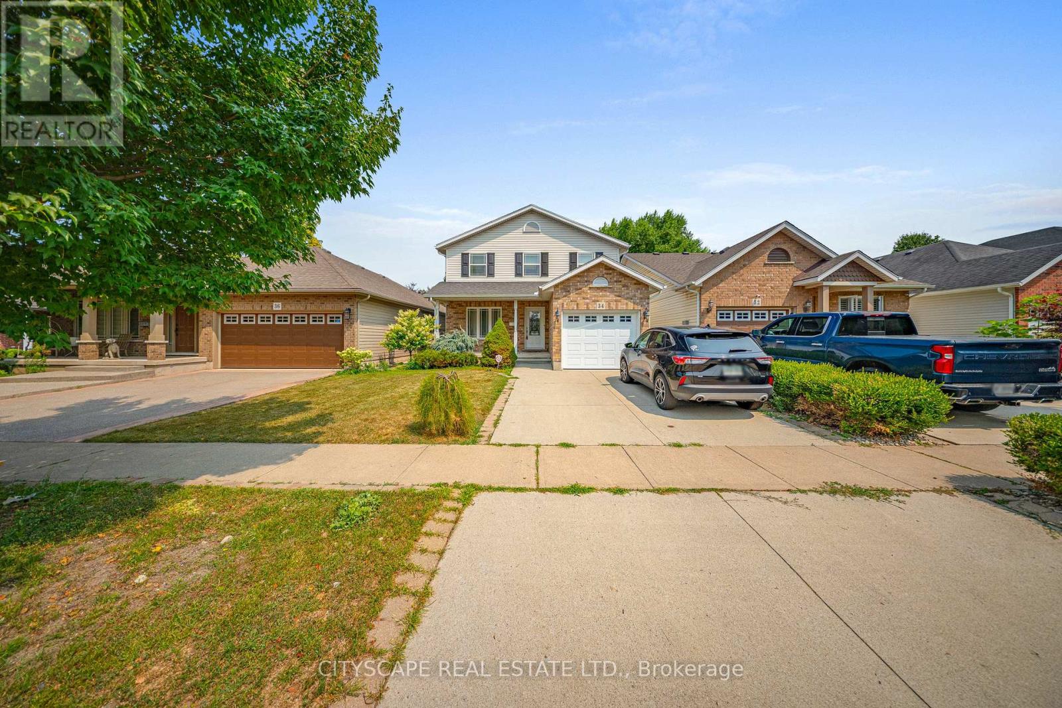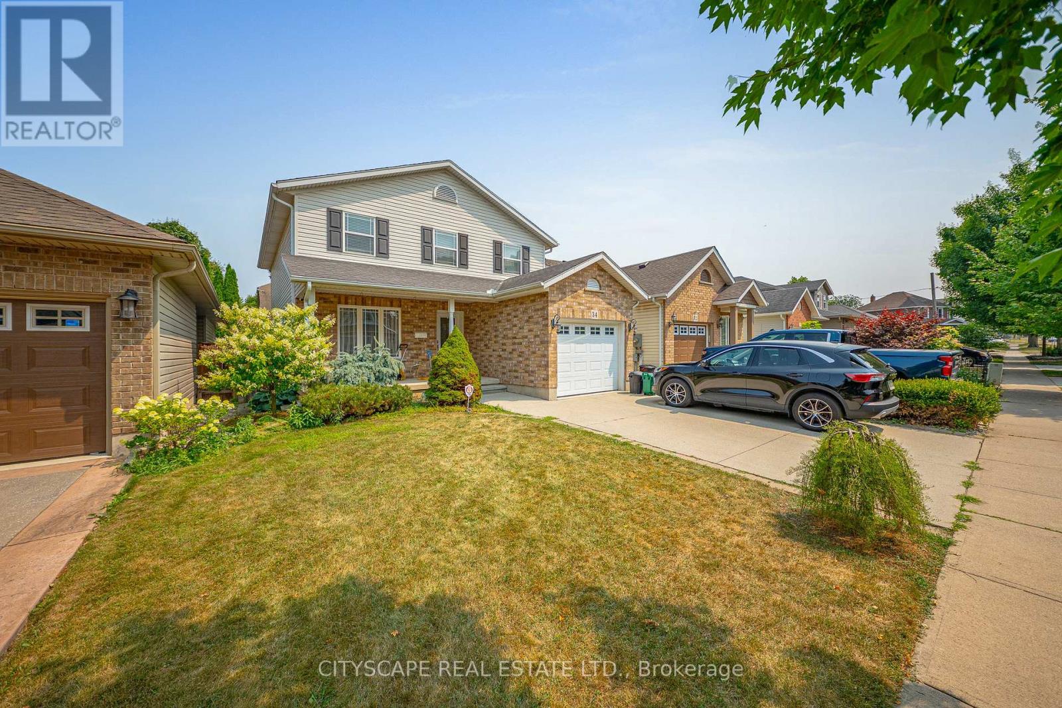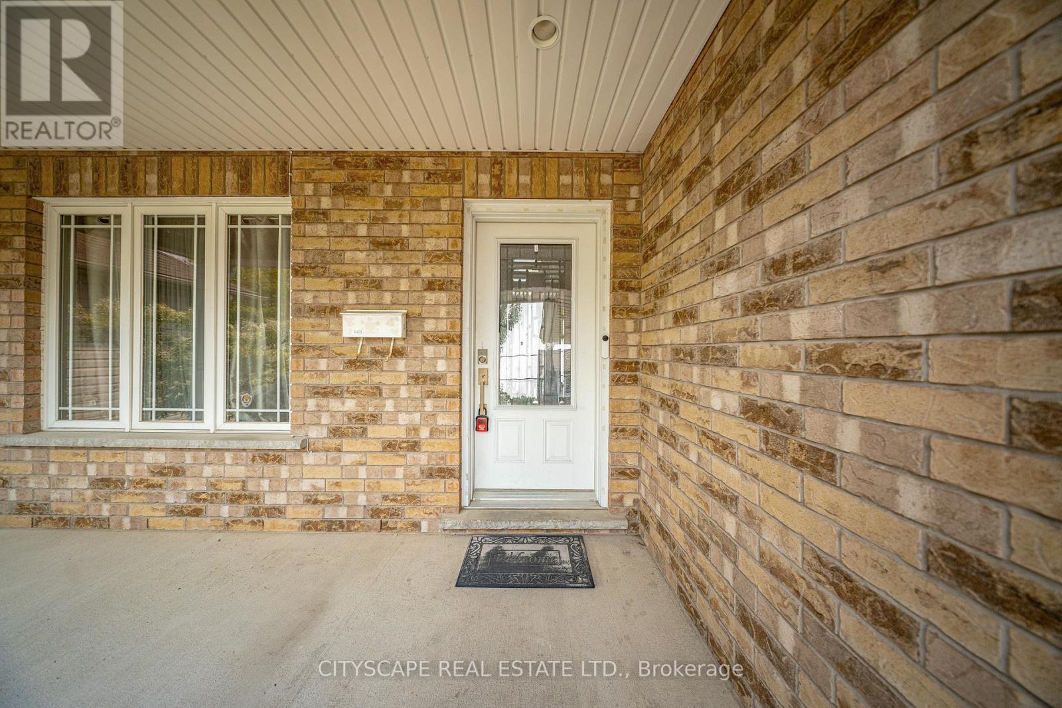34 Fitzgerald Street St. Catharines, Ontario L2R 0A4
$774,999
Stop the Scroll, This Home Truly Has It All! 34 Fitzgerald St. Effortlessly Blends Curb Appeal With Serious Income Potential. Framed by Mature Trees, Its Handsome Brick & Siding Façade Gives Way to a Private Double Driveway and Attached Garage With Room for Your Vehicles & Toys. Step Inside and Be Wowwed by the Light Filled, Open Concept Main Floor Where Gleaming Hardwood Anchors a Showstopper Kitchen. Think Rich Dark Cabinetry, Stone Counters and an Oversized Island, Thats the Perfect Backdrop for Dinner Parties and Casual Breakfasts Alike. Upstairs, the Primary Suite Feels Like a Boutique Hotel With a Spacious WalkIn Closet and a Spa-Like 3Piece EnSuite. Two Additional Bedrooms Boast Large Windows and Generous Closets, Creating Space for Everyone. Downstairs, the Fully Finished Basement Takes This Property to the Next Level. With Three More Bedrooms & a Second Kitchen, an Ideal Setup for In-Law Living, Extended Guests or Rental Income. Outside, a Fully Fenced Backyard Offers a Private Oasis Complete With Patio and Storage Shed. Add Four Bathrooms, Abundant Parking, an Airy Floor Plan, and a Location Minutes From Schools, Parks, Shopping, Transit and the QEW, and You Have a Rare Gem. Six Bedrooms, Extra Income Potential and a Big Backyard: What More Could You Ask For? Homes Like This Never Stick Around for Long, So Book Your Showing Today! (id:60365)
Property Details
| MLS® Number | X12325807 |
| Property Type | Single Family |
| Community Name | 451 - Downtown |
| ParkingSpaceTotal | 5 |
Building
| BathroomTotal | 4 |
| BedroomsAboveGround | 3 |
| BedroomsBelowGround | 3 |
| BedroomsTotal | 6 |
| Appliances | Water Heater, Dryer, Hood Fan, Stove, Washer, Window Coverings, Refrigerator |
| BasementDevelopment | Finished |
| BasementFeatures | Apartment In Basement |
| BasementType | N/a (finished) |
| ConstructionStyleAttachment | Detached |
| CoolingType | Central Air Conditioning |
| ExteriorFinish | Brick |
| FlooringType | Hardwood, Vinyl |
| HalfBathTotal | 1 |
| HeatingFuel | Natural Gas |
| HeatingType | Forced Air |
| StoriesTotal | 2 |
| SizeInterior | 1500 - 2000 Sqft |
| Type | House |
| UtilityWater | Municipal Water |
Parking
| Attached Garage | |
| Garage |
Land
| Acreage | No |
| Sewer | Sanitary Sewer |
| SizeDepth | 95 Ft ,1 In |
| SizeFrontage | 35 Ft ,3 In |
| SizeIrregular | 35.3 X 95.1 Ft |
| SizeTotalText | 35.3 X 95.1 Ft |
Rooms
| Level | Type | Length | Width | Dimensions |
|---|---|---|---|---|
| Second Level | Primary Bedroom | 4.96 m | 4.02 m | 4.96 m x 4.02 m |
| Second Level | Bedroom 2 | 4.01 m | 3.57 m | 4.01 m x 3.57 m |
| Second Level | Bedroom 3 | 4.03 m | 3.7 m | 4.03 m x 3.7 m |
| Basement | Dining Room | 2.61 m | 2.63 m | 2.61 m x 2.63 m |
| Basement | Kitchen | 3.53 m | 1.46 m | 3.53 m x 1.46 m |
| Basement | Bedroom 4 | 3.83 m | 2.87 m | 3.83 m x 2.87 m |
| Basement | Bedroom 5 | 3.93 m | 3.54 m | 3.93 m x 3.54 m |
| Basement | Bedroom | 2.61 m | 3.5 m | 2.61 m x 3.5 m |
| Main Level | Living Room | 3.37 m | 3.91 m | 3.37 m x 3.91 m |
| Main Level | Dining Room | 4.02 m | 2.65 m | 4.02 m x 2.65 m |
| Main Level | Family Room | 4.03 m | 3.7 m | 4.03 m x 3.7 m |
| Main Level | Kitchen | 4.02 m | 3.14 m | 4.02 m x 3.14 m |
https://www.realtor.ca/real-estate/28692825/34-fitzgerald-street-st-catharines-downtown-451-downtown
Rahim Syed
Broker
885 Plymouth Dr #2
Mississauga, Ontario L5V 0B5

