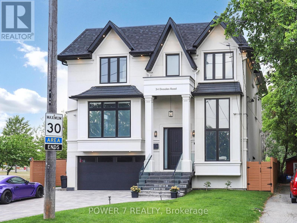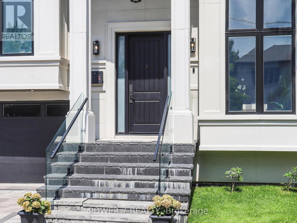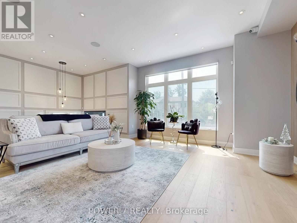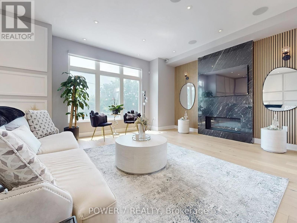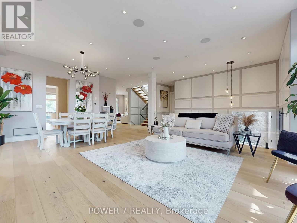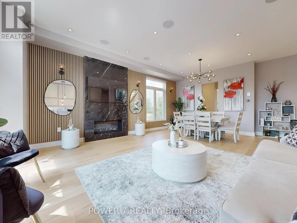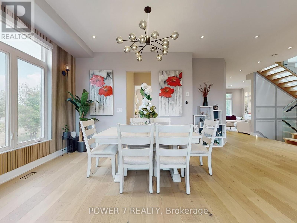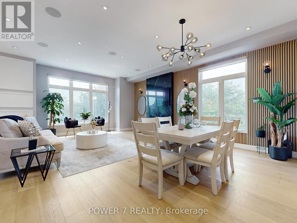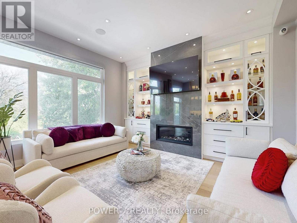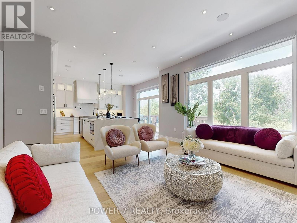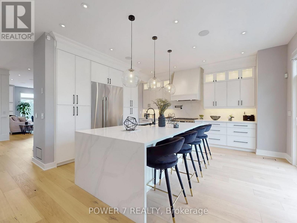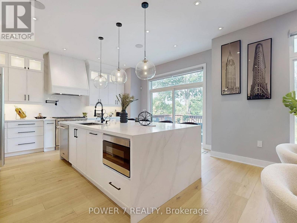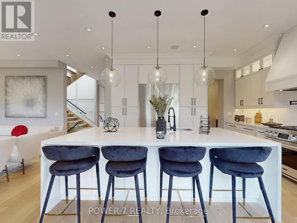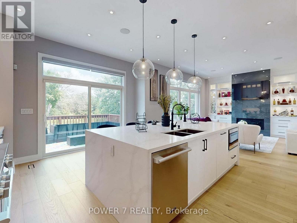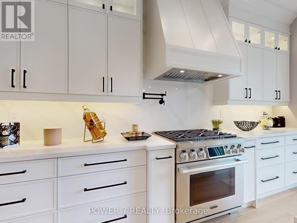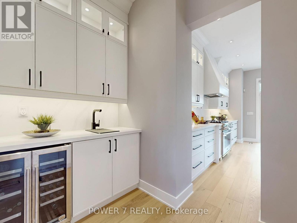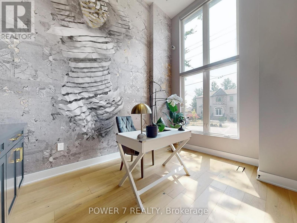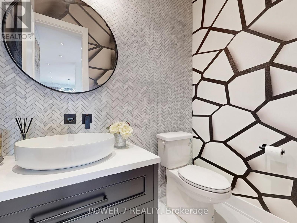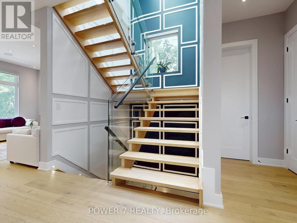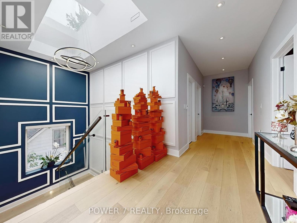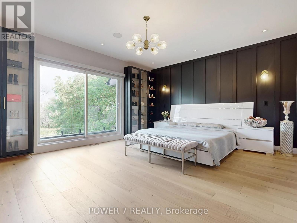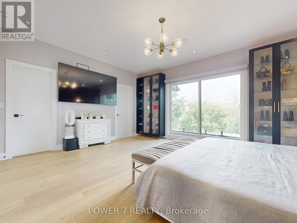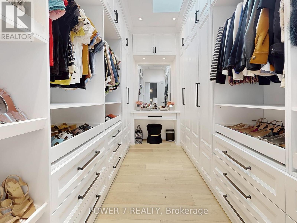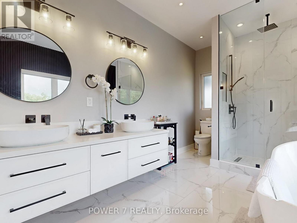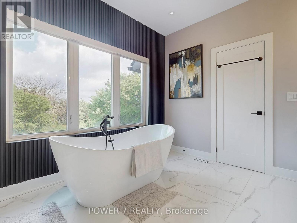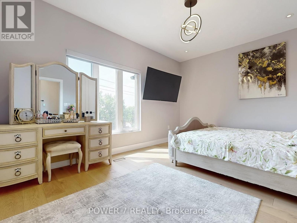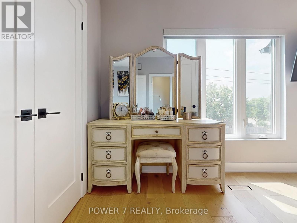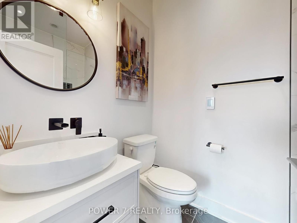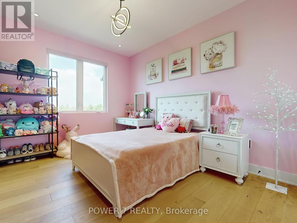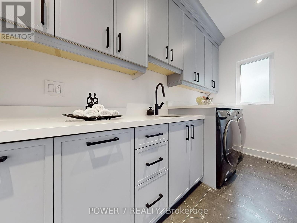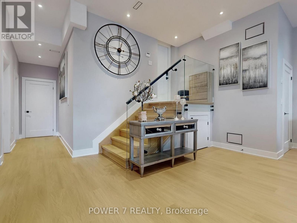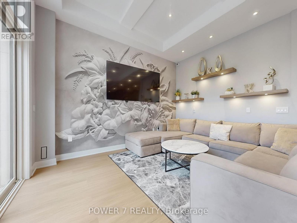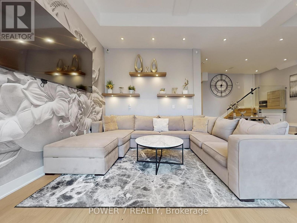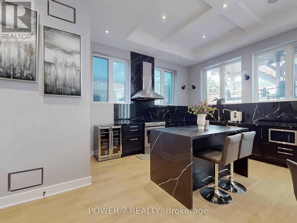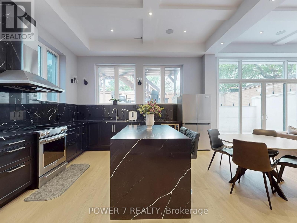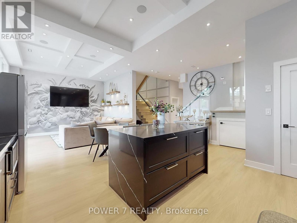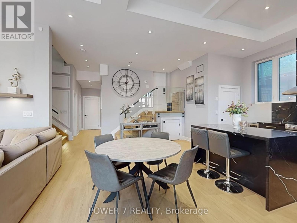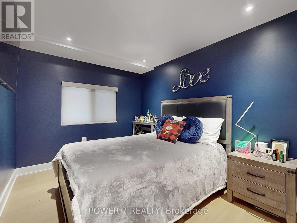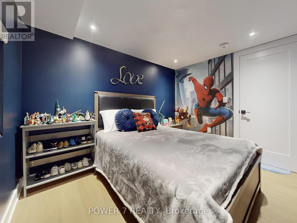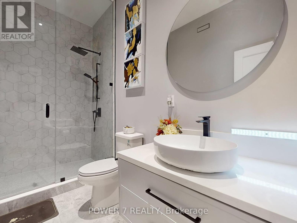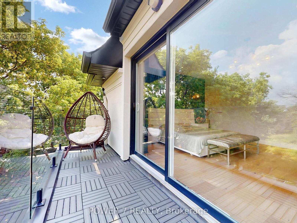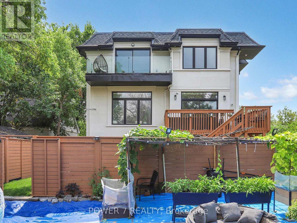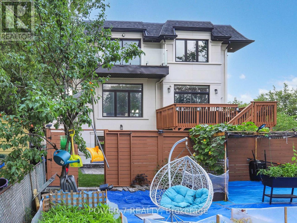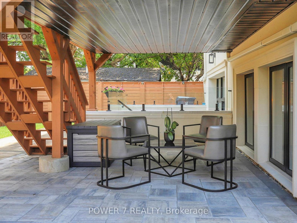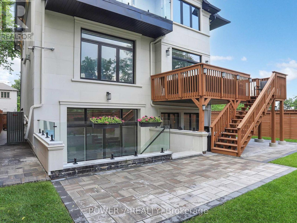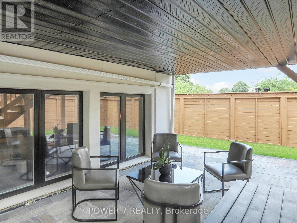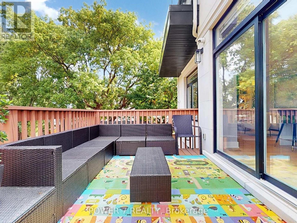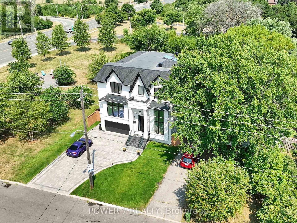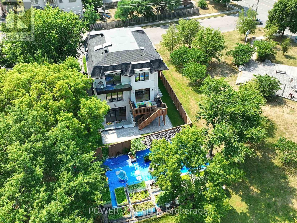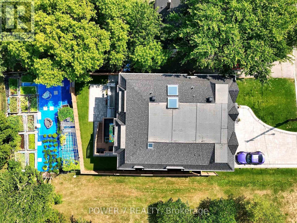34 Dresden Road Toronto, Ontario M3H 1W9
$3,288,000
Welcome to Exceptional Luxury! This stunning 4-bedroom + 1-bedroom designer home in the heart of Clanton Park offers unparalleled quality & thoughtful design. Step inside to breathtaking 10' ceilings on the main level, featuring an open-concept living/dining space, 14' ceiling den, illuminated by skylights and enhanced by sleek glass railings. Built-in sound system throughout. The true heart is the Chef's kitchen a masterpiece with top-of-the-line built-in appliances, ample storage, and stunning designer finishes. Ascend to the upper level (9' ceilings) with spacious bedrooms. The primary suite is a serene retreat, boasting a luxurious ensuite bathroom, a massive walk-in closet complete with a built-in clothes/shoes organizer & skylight, plus a private balcony. The walk-up, finished basement elevates entertainment & comfort with 11' ceilings, a second high-end kitchen, and heated floors throughout all bathrooms & the laundry room. Peace of mind is guaranteed with smash-proof window films on all 1st-floor & basement windows/patio doors, plus 8 exterior and 5 interior security cameras. Enjoy modern convenience with Wi-Fi-controlled window coverings. Perfectly situated steps to top schools, Yorkdale Mall, parks, and transit. Every inch showcases high-end finishes and meticulous attention to detail. Don't miss this incredible opportunity! (id:60365)
Property Details
| MLS® Number | C12350052 |
| Property Type | Single Family |
| Community Name | Clanton Park |
| AmenitiesNearBy | Park, Public Transit, Schools |
| EquipmentType | None |
| Features | Carpet Free, In-law Suite |
| ParkingSpaceTotal | 6 |
| RentalEquipmentType | None |
Building
| BathroomTotal | 6 |
| BedroomsAboveGround | 4 |
| BedroomsBelowGround | 1 |
| BedroomsTotal | 5 |
| Age | 0 To 5 Years |
| Appliances | Garage Door Opener Remote(s), Oven - Built-in, Water Heater, Dryer, Garage Door Opener, Washer, Window Coverings |
| BasementDevelopment | Finished |
| BasementFeatures | Walk-up |
| BasementType | N/a (finished) |
| ConstructionStyleAttachment | Detached |
| CoolingType | Central Air Conditioning |
| ExteriorFinish | Stone, Stucco |
| FireProtection | Alarm System, Monitored Alarm, Security System, Smoke Detectors |
| FireplacePresent | Yes |
| FlooringType | Hardwood |
| FoundationType | Concrete |
| HalfBathTotal | 1 |
| HeatingFuel | Natural Gas |
| HeatingType | Forced Air |
| StoriesTotal | 2 |
| SizeInterior | 3000 - 3500 Sqft |
| Type | House |
| UtilityWater | Municipal Water |
Parking
| Attached Garage | |
| Garage |
Land
| Acreage | No |
| FenceType | Fenced Yard |
| LandAmenities | Park, Public Transit, Schools |
| Sewer | Sanitary Sewer |
| SizeDepth | 100 Ft |
| SizeFrontage | 50 Ft |
| SizeIrregular | 50 X 100 Ft |
| SizeTotalText | 50 X 100 Ft |
Rooms
| Level | Type | Length | Width | Dimensions |
|---|---|---|---|---|
| Second Level | Laundry Room | 3.23 m | 1.57 m | 3.23 m x 1.57 m |
| Second Level | Primary Bedroom | 5.45 m | 4.59 m | 5.45 m x 4.59 m |
| Second Level | Bedroom 2 | 4 m | 3.24 m | 4 m x 3.24 m |
| Second Level | Bedroom 3 | 4.54 m | 3.44 m | 4.54 m x 3.44 m |
| Second Level | Bedroom 4 | 4.18 m | 4.08 m | 4.18 m x 4.08 m |
| Lower Level | Bedroom | 3.19 m | 2.55 m | 3.19 m x 2.55 m |
| Lower Level | Recreational, Games Room | 4.48 m | 4.36 m | 4.48 m x 4.36 m |
| Lower Level | Kitchen | 5.51 m | 4.53 m | 5.51 m x 4.53 m |
| Main Level | Den | 4.31 m | 2.69 m | 4.31 m x 2.69 m |
| Main Level | Living Room | 7.24 m | 5.55 m | 7.24 m x 5.55 m |
| Main Level | Dining Room | 7.24 m | 5.55 m | 7.24 m x 5.55 m |
| Main Level | Kitchen | 5.25 m | 4.6 m | 5.25 m x 4.6 m |
| Main Level | Family Room | 4.86 m | 4.78 m | 4.86 m x 4.78 m |
https://www.realtor.ca/real-estate/28745227/34-dresden-road-toronto-clanton-park-clanton-park
James Mak
Salesperson
25 Brodie Drive #2
Richmond Hill, Ontario L4B 3K7
Sarah Mak
Salesperson
25 Brodie Drive #2
Richmond Hill, Ontario L4B 3K7

