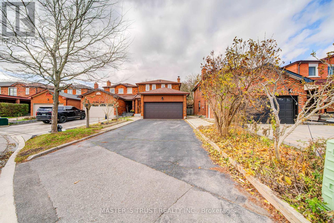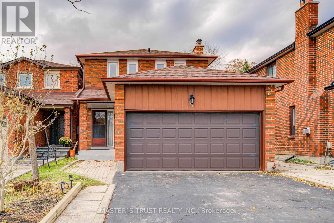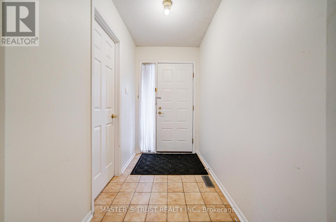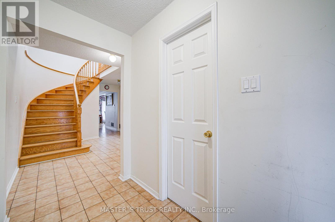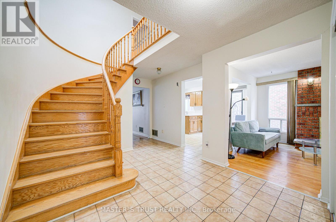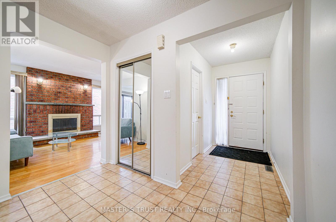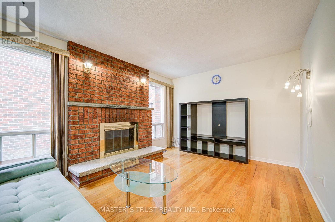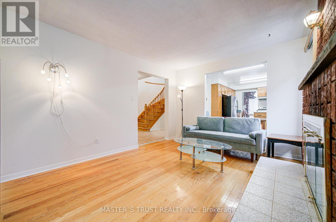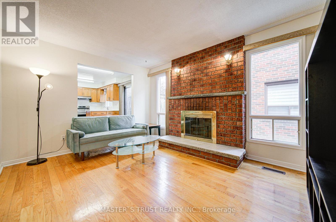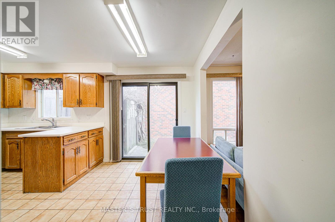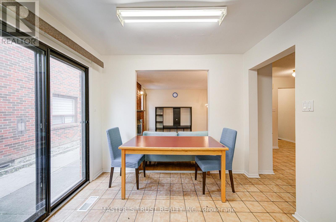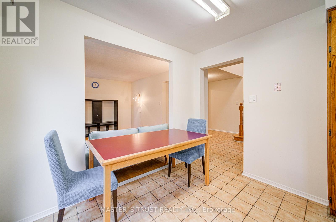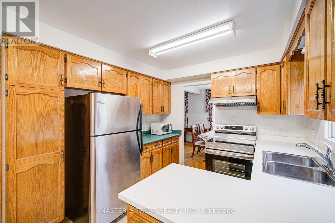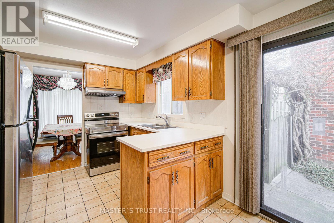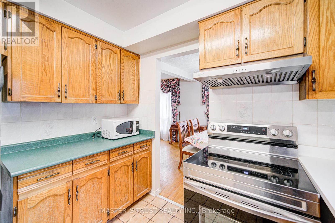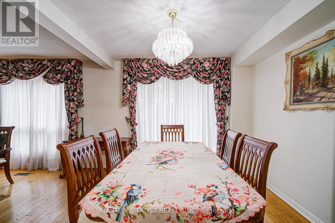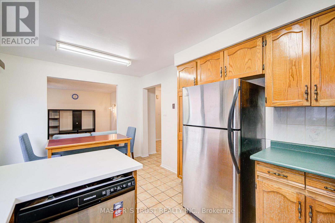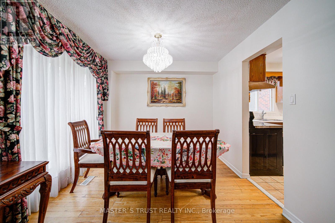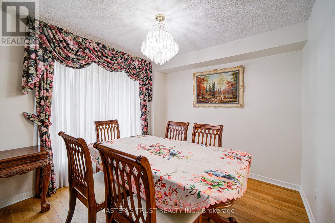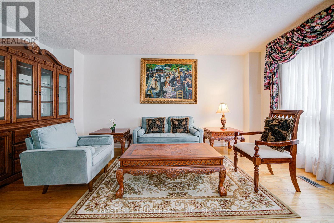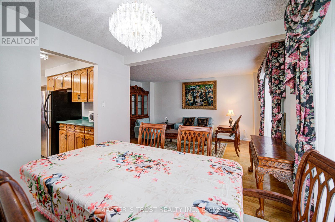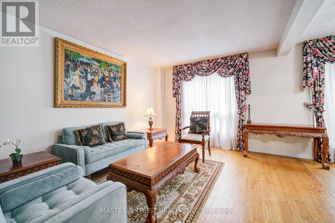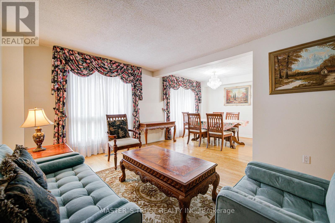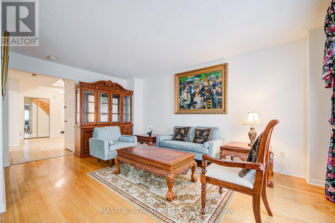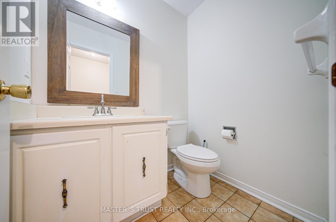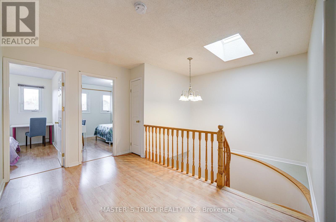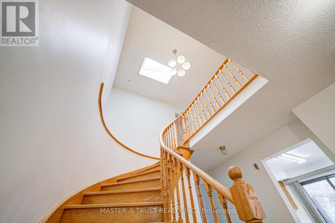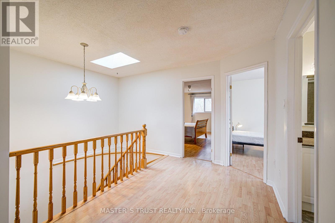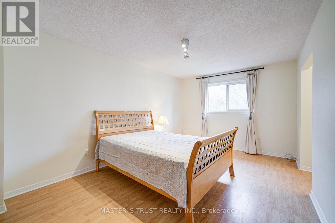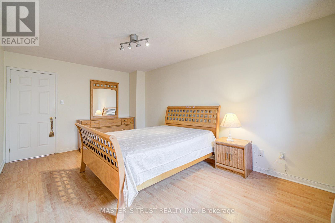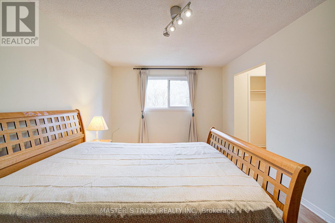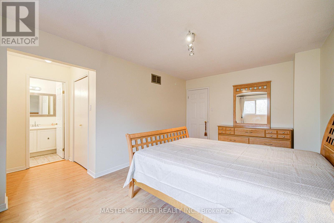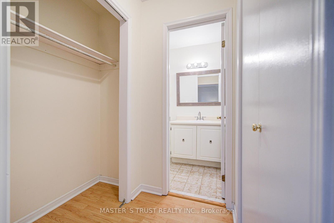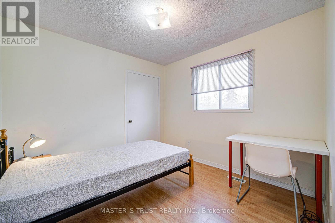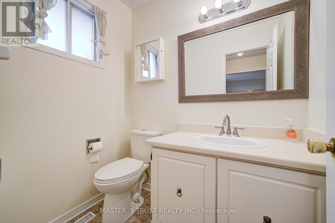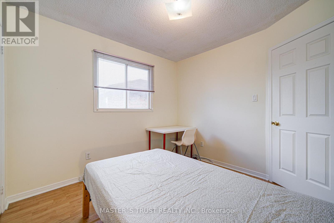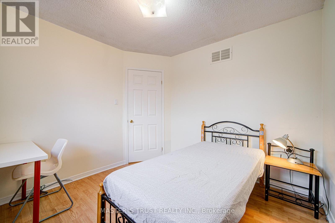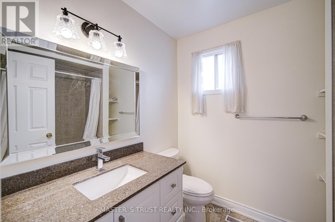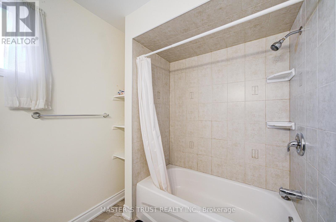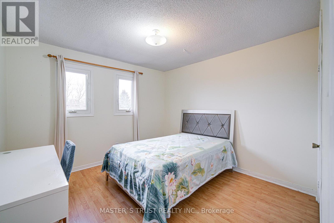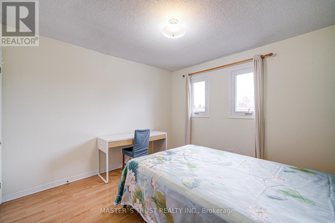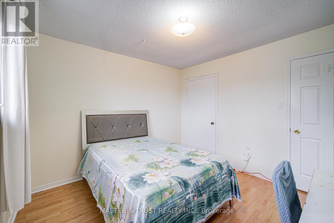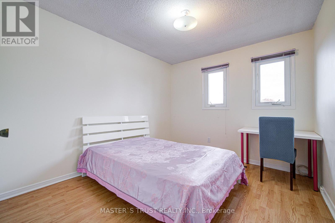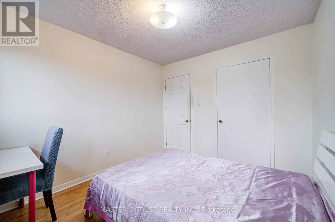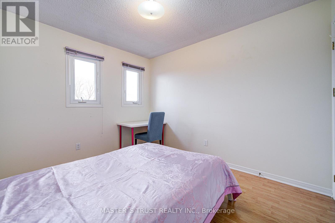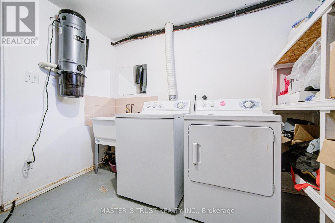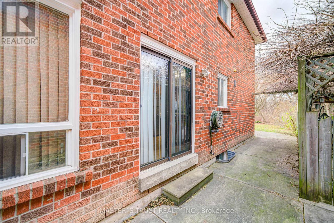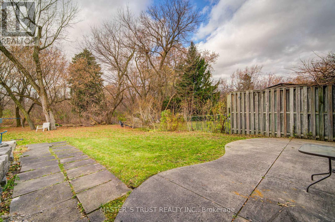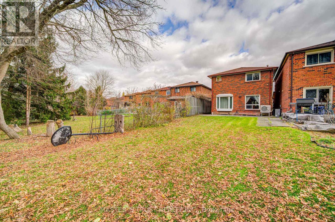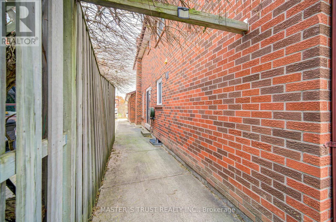34 Denby Court Markham, Ontario L3R 4P6
4 Bedroom
3 Bathroom
1500 - 2000 sqft
Fireplace
Central Air Conditioning
Forced Air
$3,400 Monthly
Excellent Location In The Heart of Unionville, A Child Safe Cul De Sac. Backing Onto Conservation Park With Ravine View. Steps To Main St Unionville. Close to Bank, Shopping Plaza, Public Transit, Hwy. Main and Second Floor for Rental, Two Parking Spots On Driveway, Shared Laundry Facility, Furnished. Moving In Condition! ** This is a linked property.** (id:60365)
Property Details
| MLS® Number | N12561060 |
| Property Type | Single Family |
| Community Name | Unionville |
| Features | Carpet Free |
| ParkingSpaceTotal | 2 |
Building
| BathroomTotal | 3 |
| BedroomsAboveGround | 4 |
| BedroomsTotal | 4 |
| Appliances | Central Vacuum |
| BasementType | None |
| ConstructionStyleAttachment | Detached |
| CoolingType | Central Air Conditioning |
| ExteriorFinish | Brick |
| FireplacePresent | Yes |
| FlooringType | Hardwood, Ceramic, Laminate |
| FoundationType | Concrete |
| HalfBathTotal | 2 |
| HeatingFuel | Natural Gas |
| HeatingType | Forced Air |
| StoriesTotal | 2 |
| SizeInterior | 1500 - 2000 Sqft |
| Type | House |
| UtilityWater | Municipal Water |
Parking
| Attached Garage | |
| No Garage |
Land
| Acreage | No |
| Sewer | Sanitary Sewer |
Rooms
| Level | Type | Length | Width | Dimensions |
|---|---|---|---|---|
| Second Level | Primary Bedroom | 5.11 m | 3.33 m | 5.11 m x 3.33 m |
| Second Level | Bedroom 2 | 3.05 m | 2.94 m | 3.05 m x 2.94 m |
| Second Level | Bedroom 3 | 3.34 m | 3.34 m | 3.34 m x 3.34 m |
| Second Level | Bedroom 4 | 3.46 m | 3 m | 3.46 m x 3 m |
| Main Level | Living Room | 5.1 m | 3.29 m | 5.1 m x 3.29 m |
| Main Level | Dining Room | 3.1 m | 3.04 m | 3.1 m x 3.04 m |
| Main Level | Family Room | 4.28 m | 3.3 m | 4.28 m x 3.3 m |
| Main Level | Kitchen | 4.84 m | 2.93 m | 4.84 m x 2.93 m |
https://www.realtor.ca/real-estate/29120742/34-denby-court-markham-unionville-unionville
David Niu
Salesperson
Master's Trust Realty Inc.
3190 Steeles Ave East #120
Markham, Ontario L3R 1G9
3190 Steeles Ave East #120
Markham, Ontario L3R 1G9

