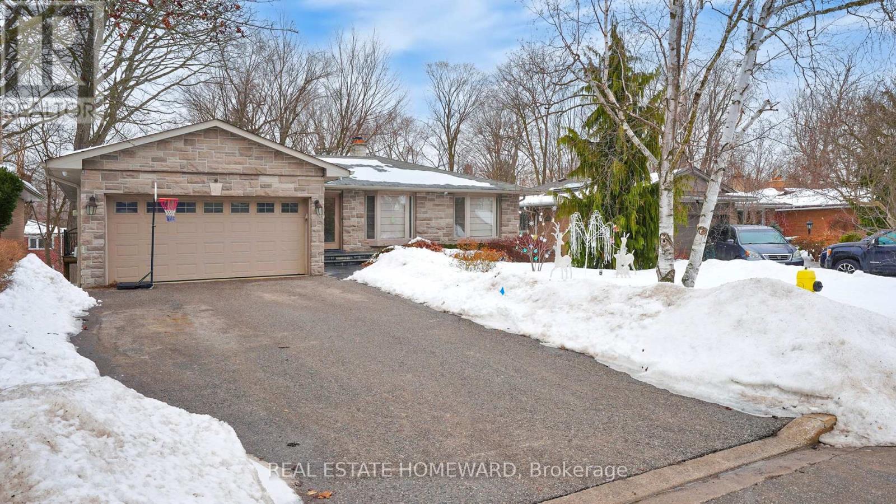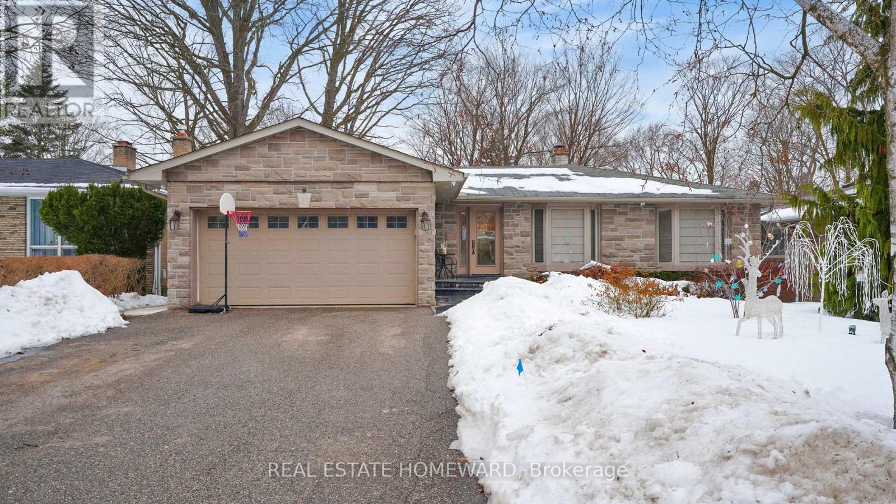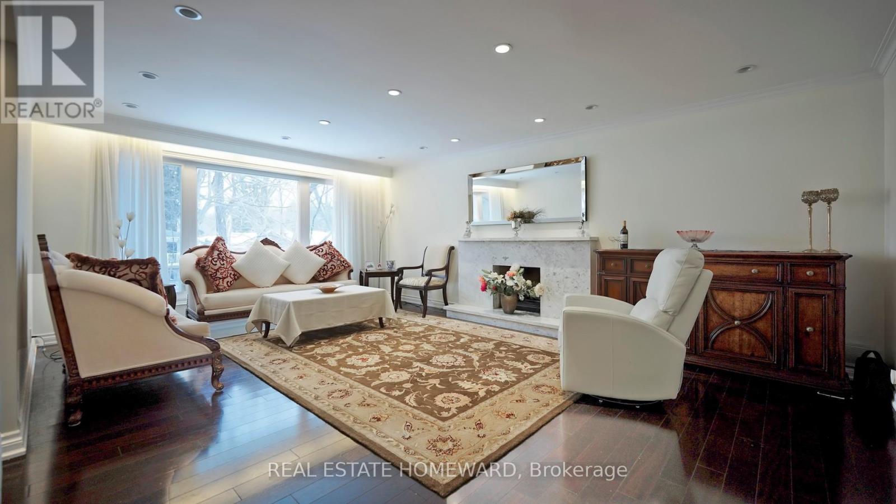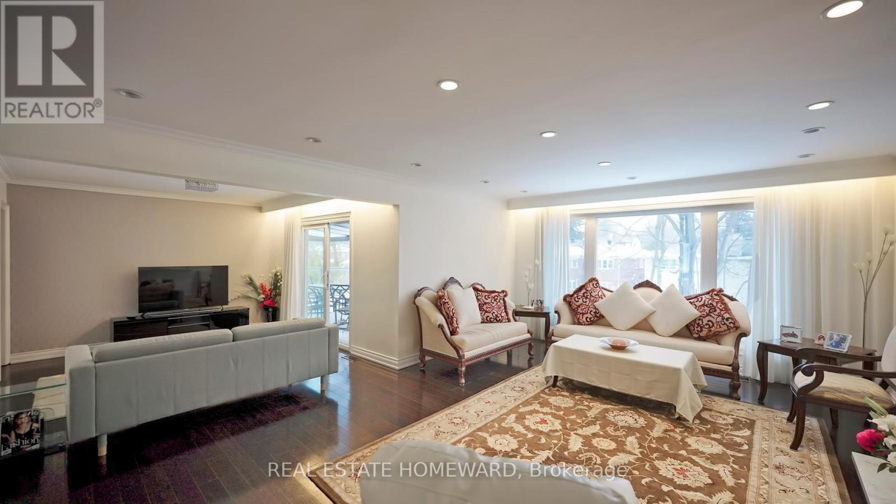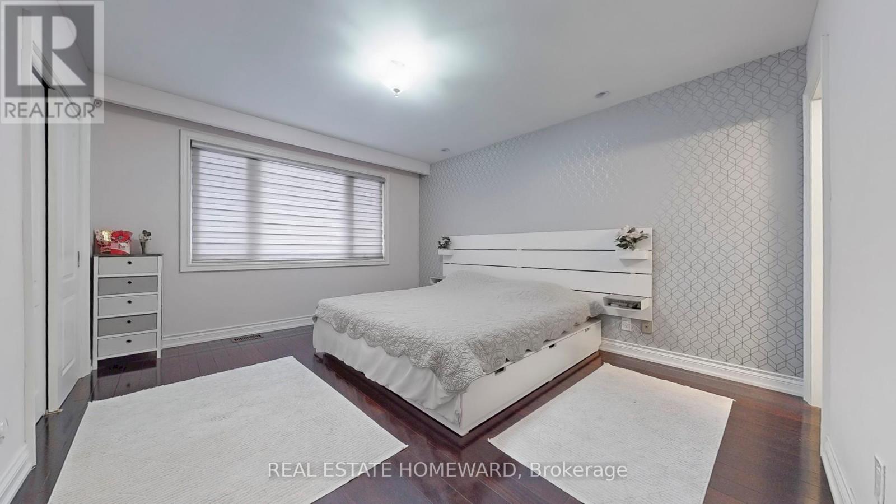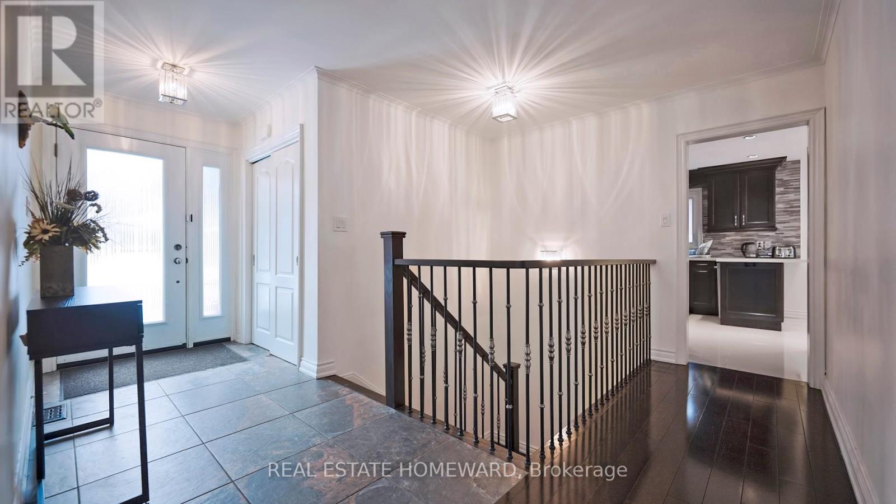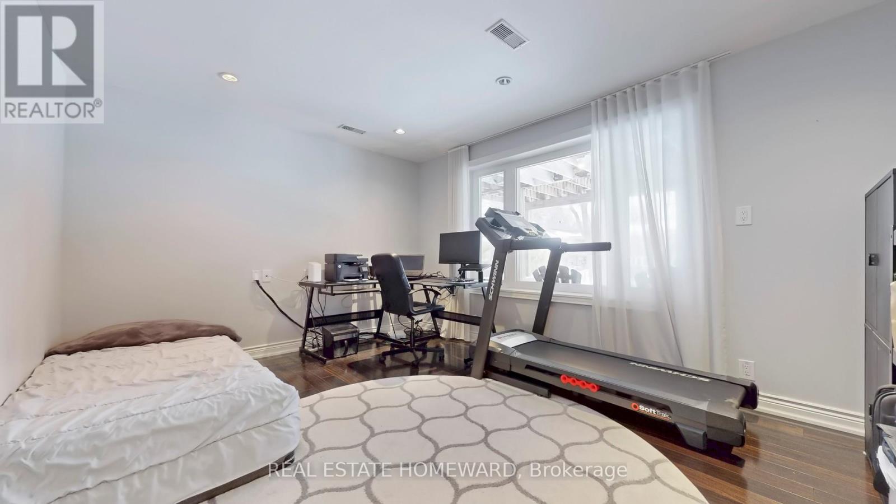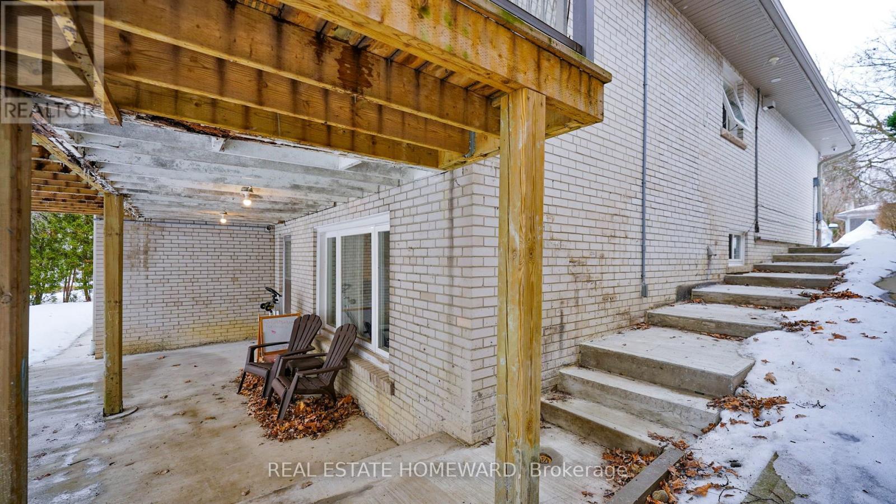34 Delair Crescent Markham, Ontario L3T 2M4
$5,000 Monthly
Beautiful, Fully Renovated Bungalow in Prestigious Grandview Estates - Perfect for Families!**Located on a quiet crescent and steps away from top-ranked schools, this charming home offers a peaceful lifestyle in one of Thornhill's most desirable neighbourhoods. Enjoy a **private backyard oasis** with mature trees, a large patio, and a spacious deck-ideal for relaxing or entertaining. The home has been **professionally renovated throughout** and includes a **bright 2-bedroom walkout basement apartment** with its own **separate entrance, kitchen, and private laundry**-perfect for extended family, in-laws, or flexible living arrangements. Beautiful finishes, including **Caesarstone countertops** and professionally landscaped gardens, make this property move-in ready and incredibly inviting. A must-see rental in an unbeatable location! (id:60365)
Property Details
| MLS® Number | N12573830 |
| Property Type | Single Family |
| Community Name | Grandview |
| AmenitiesNearBy | Park, Public Transit, Schools |
| EquipmentType | Water Heater |
| Features | Wooded Area, Ravine, Carpet Free, In Suite Laundry, Guest Suite, In-law Suite |
| ParkingSpaceTotal | 4 |
| RentalEquipmentType | Water Heater |
| Structure | Deck |
Building
| BathroomTotal | 3 |
| BedroomsAboveGround | 3 |
| BedroomsBelowGround | 2 |
| BedroomsTotal | 5 |
| Appliances | Garage Door Opener Remote(s), Central Vacuum, Water Heater |
| ArchitecturalStyle | Bungalow |
| BasementDevelopment | Finished |
| BasementFeatures | Walk Out, Separate Entrance |
| BasementType | N/a (finished), N/a |
| ConstructionStyleAttachment | Detached |
| CoolingType | Central Air Conditioning |
| ExteriorFinish | Stone |
| FireplacePresent | Yes |
| FlooringType | Hardwood, Ceramic, Carpeted |
| FoundationType | Unknown |
| HeatingFuel | Natural Gas |
| HeatingType | Forced Air |
| StoriesTotal | 1 |
| SizeInterior | 1500 - 2000 Sqft |
| Type | House |
| UtilityWater | Municipal Water |
Parking
| Attached Garage | |
| Garage |
Land
| Acreage | No |
| LandAmenities | Park, Public Transit, Schools |
| Sewer | Sanitary Sewer |
| SizeDepth | 141 Ft |
| SizeFrontage | 60 Ft |
| SizeIrregular | 60 X 141 Ft |
| SizeTotalText | 60 X 141 Ft |
Rooms
| Level | Type | Length | Width | Dimensions |
|---|---|---|---|---|
| Lower Level | Recreational, Games Room | 36 m | 13.8 m | 36 m x 13.8 m |
| Lower Level | Bedroom 4 | 12.1 m | 11.8 m | 12.1 m x 11.8 m |
| Lower Level | Bedroom 5 | 14.3 m | 11.8 m | 14.3 m x 11.8 m |
| Main Level | Dining Room | 13.9 m | 11.2 m | 13.9 m x 11.2 m |
| Main Level | Kitchen | 21.7 m | 12.2 m | 21.7 m x 12.2 m |
| Main Level | Solarium | 19.7 m | 7.54 m | 19.7 m x 7.54 m |
| Main Level | Primary Bedroom | 14 m | 12 m | 14 m x 12 m |
| Main Level | Bedroom 2 | 13.1 m | 9.94 m | 13.1 m x 9.94 m |
| Main Level | Bedroom 3 | 12.5 m | 11.4 m | 12.5 m x 11.4 m |
Utilities
| Cable | Installed |
| Electricity | Installed |
| Sewer | Installed |
https://www.realtor.ca/real-estate/29134102/34-delair-crescent-markham-grandview-grandview
Hirbod Chehrazi
Salesperson
1858 Queen Street E.
Toronto, Ontario M4L 1H1

