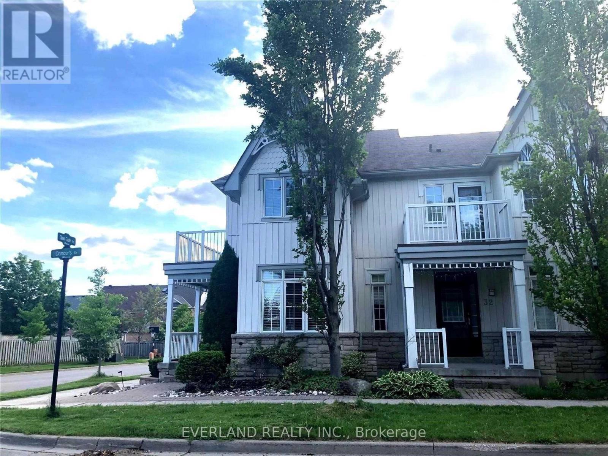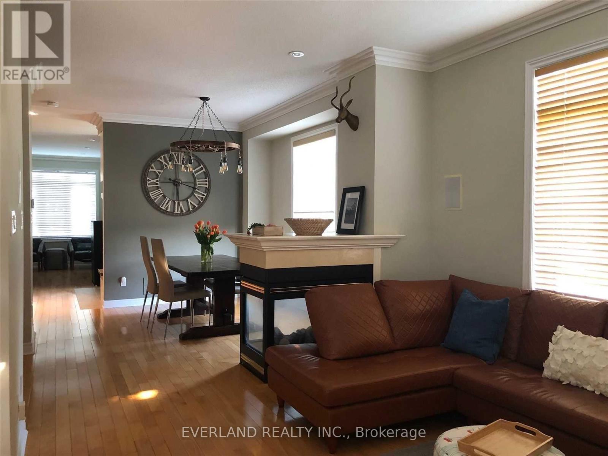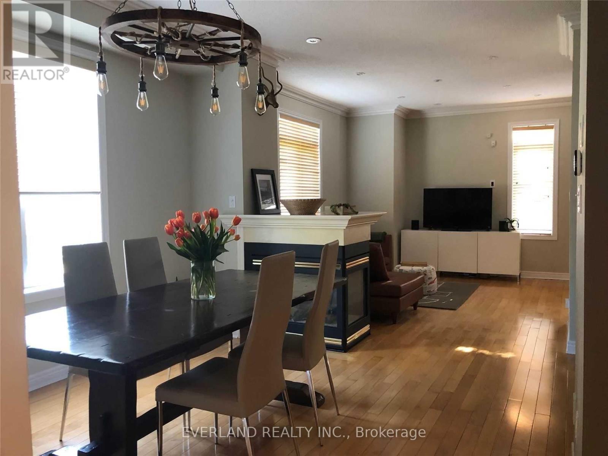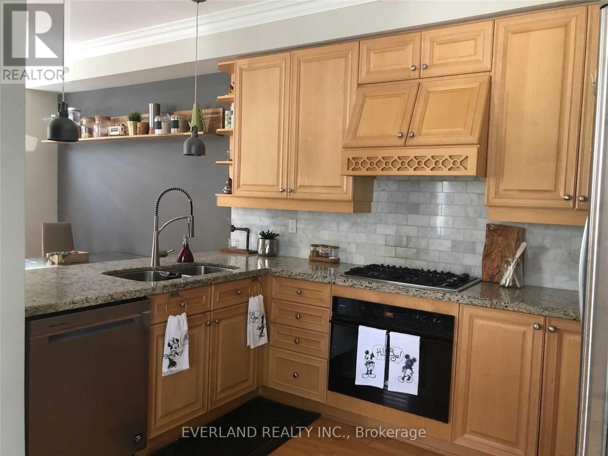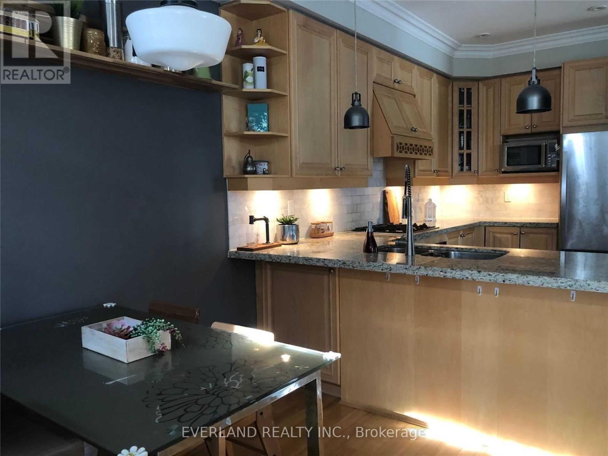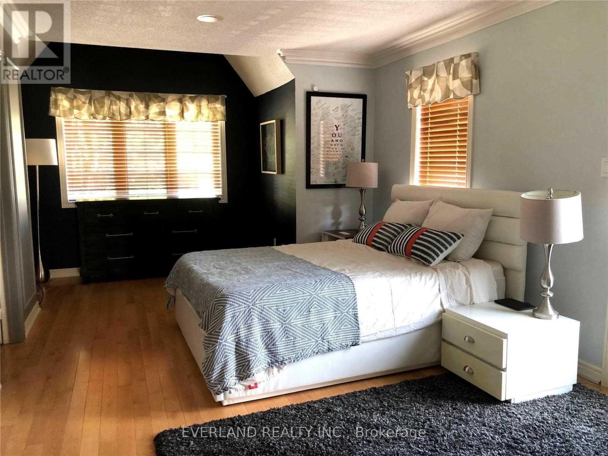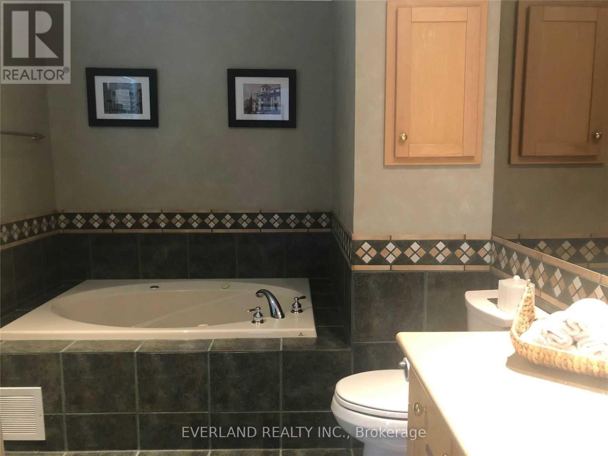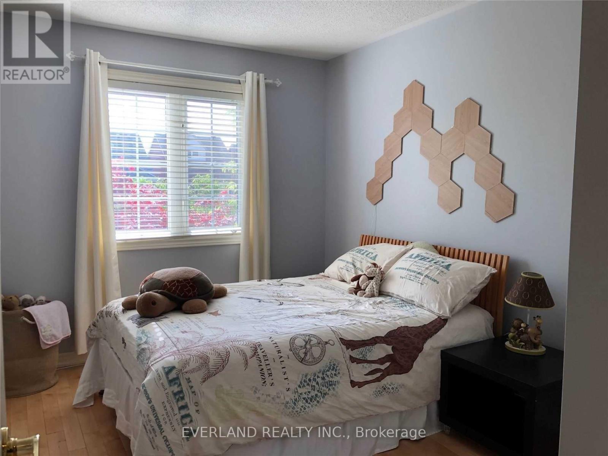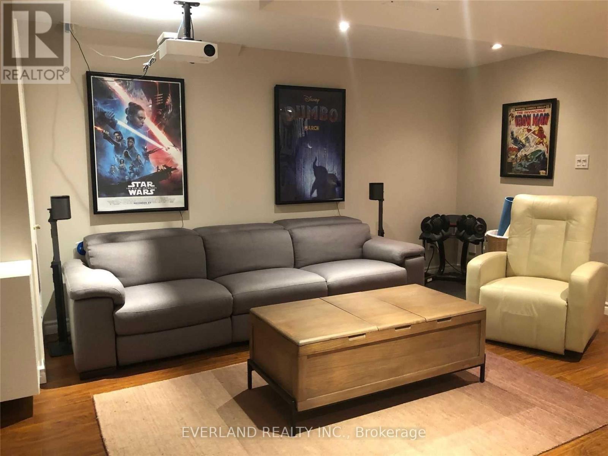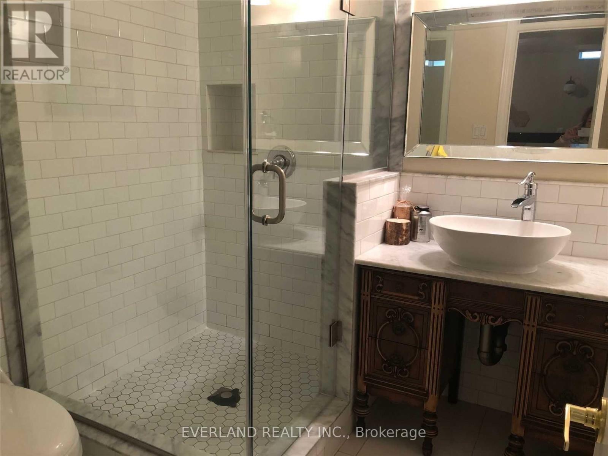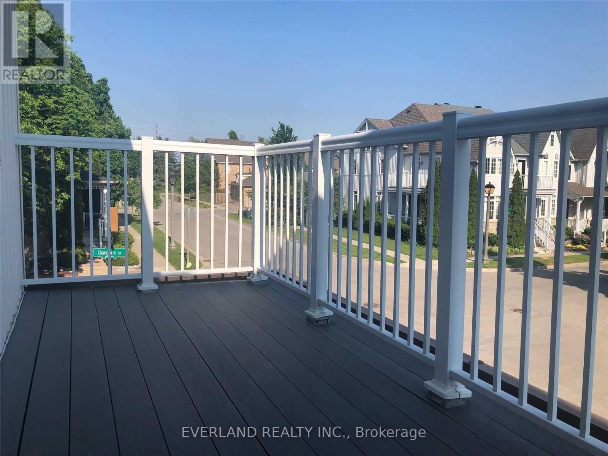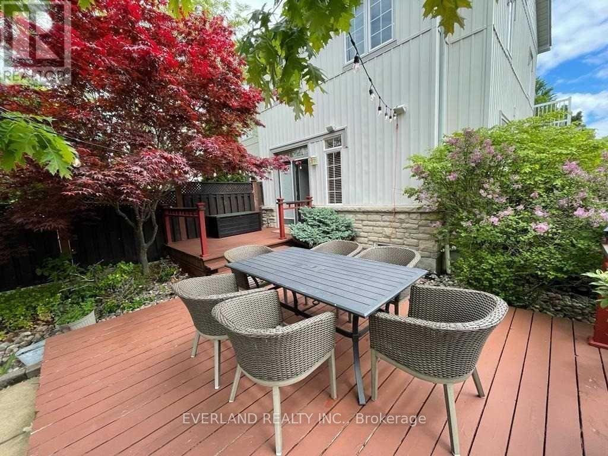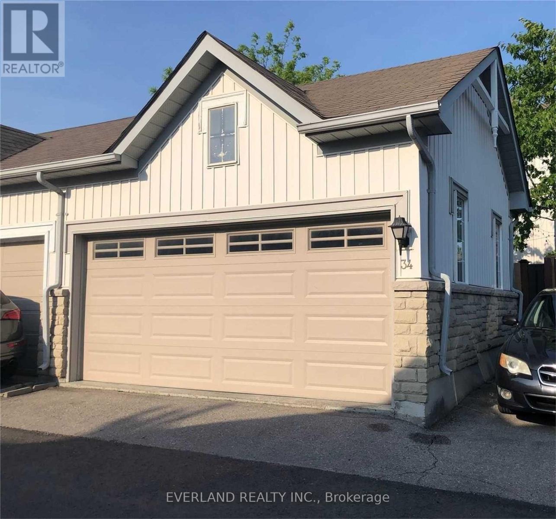34 Dancer's Drive Markham, Ontario L6C 2C4
4 Bedroom
4 Bathroom
1500 - 2000 sqft
Fireplace
Central Air Conditioning
Forced Air
$3,450 Monthly
Bright Sun-Filled End Unit Freehold Townhouse In Demand Angus Glen Community. Functional Layout, Hardwood Floors, Maple Spiral Staircase, Granite Countertops, Finished Basement. Primary Room With Balcony. Multi-Level Deck, Fully Landscaped Front And Back Yard. 2 Car Garage With A Bonus Parking Pad. Walking Distance To Pierre Elliot Trudeau High School. (id:60365)
Property Details
| MLS® Number | N12472455 |
| Property Type | Single Family |
| Community Name | Angus Glen |
| AmenitiesNearBy | Park, Public Transit, Schools |
| Features | Lane, Carpet Free |
| ParkingSpaceTotal | 3 |
Building
| BathroomTotal | 4 |
| BedroomsAboveGround | 3 |
| BedroomsBelowGround | 1 |
| BedroomsTotal | 4 |
| Appliances | Dishwasher, Dryer, Furniture, Microwave, Oven, Washer, Window Coverings, Refrigerator |
| BasementDevelopment | Finished |
| BasementType | N/a (finished) |
| ConstructionStyleAttachment | Attached |
| CoolingType | Central Air Conditioning |
| ExteriorFinish | Brick, Vinyl Siding |
| FireplacePresent | Yes |
| FlooringType | Laminate, Hardwood |
| FoundationType | Concrete |
| HalfBathTotal | 1 |
| HeatingFuel | Natural Gas |
| HeatingType | Forced Air |
| StoriesTotal | 2 |
| SizeInterior | 1500 - 2000 Sqft |
| Type | Row / Townhouse |
| UtilityWater | Municipal Water |
Parking
| Detached Garage | |
| Garage |
Land
| Acreage | No |
| FenceType | Fenced Yard |
| LandAmenities | Park, Public Transit, Schools |
| Sewer | Sanitary Sewer |
| SizeDepth | 108 Ft ,3 In |
| SizeFrontage | 27 Ft |
| SizeIrregular | 27 X 108.3 Ft |
| SizeTotalText | 27 X 108.3 Ft |
Rooms
| Level | Type | Length | Width | Dimensions |
|---|---|---|---|---|
| Second Level | Primary Bedroom | 6.2 m | 3.35 m | 6.2 m x 3.35 m |
| Second Level | Bedroom 2 | 3.77 m | 2.95 m | 3.77 m x 2.95 m |
| Second Level | Bedroom 3 | 3.35 m | 2.68 m | 3.35 m x 2.68 m |
| Basement | Bedroom | 4.36 m | 3.3 m | 4.36 m x 3.3 m |
| Basement | Recreational, Games Room | 5.99 m | 5.02 m | 5.99 m x 5.02 m |
| Ground Level | Living Room | 4.2 m | 4.2 m | 4.2 m x 4.2 m |
| Ground Level | Dining Room | 3.84 m | 2.44 m | 3.84 m x 2.44 m |
| Ground Level | Family Room | 3.96 m | 3.3 m | 3.96 m x 3.3 m |
| Ground Level | Kitchen | 3.66 m | 2.38 m | 3.66 m x 2.38 m |
| Ground Level | Eating Area | 3.05 m | 2.38 m | 3.05 m x 2.38 m |
Utilities
| Cable | Available |
| Electricity | Available |
| Sewer | Available |
https://www.realtor.ca/real-estate/29011419/34-dancers-drive-markham-angus-glen-angus-glen
Max Xia
Broker
Everland Realty Inc.
350 Hwy 7 East #ph1
Richmond Hill, Ontario L4B 3N2
350 Hwy 7 East #ph1
Richmond Hill, Ontario L4B 3N2
Yan Zhao
Broker
Everland Realty Inc.
350 Hwy 7 East #ph1
Richmond Hill, Ontario L4B 3N2
350 Hwy 7 East #ph1
Richmond Hill, Ontario L4B 3N2

