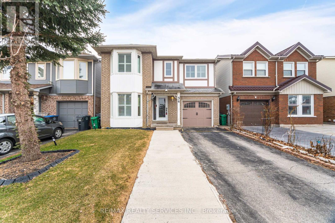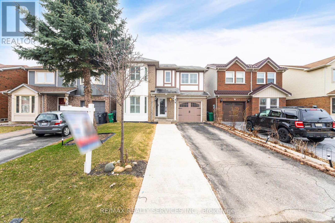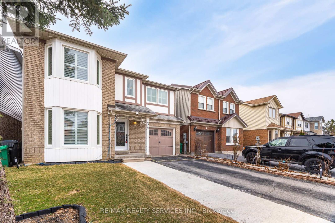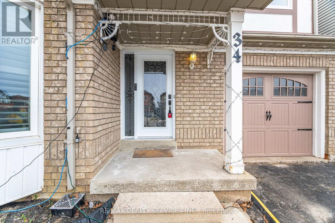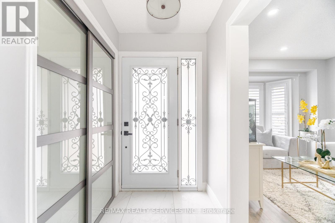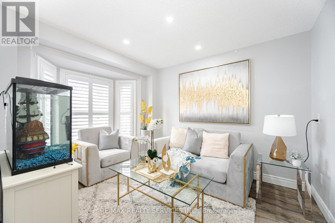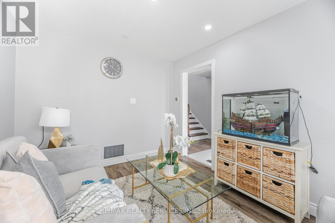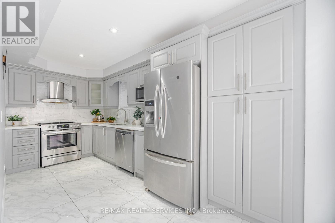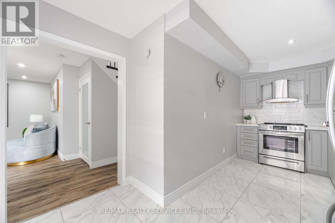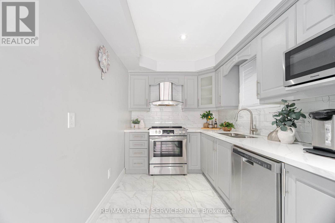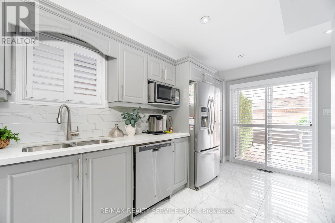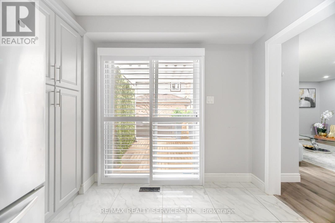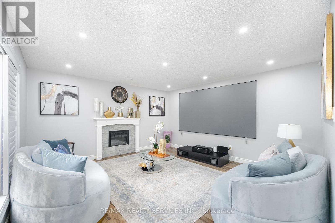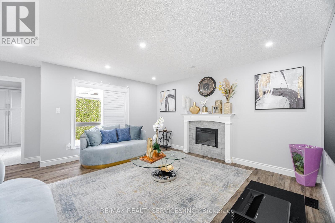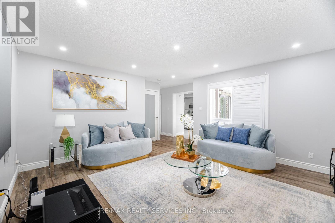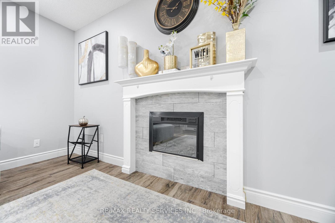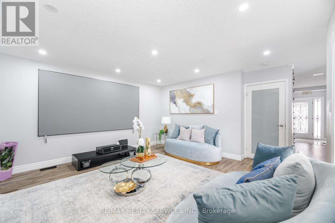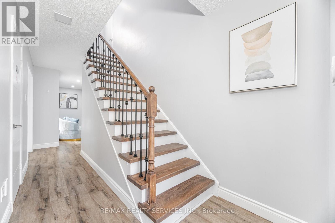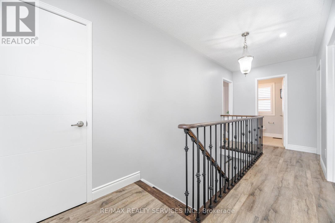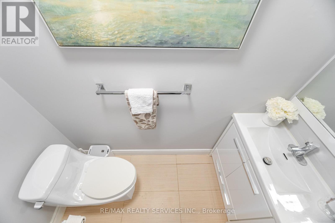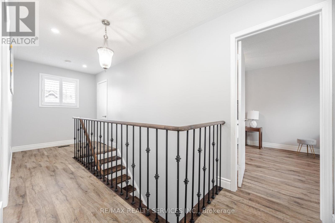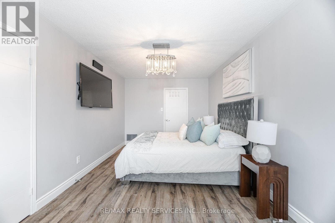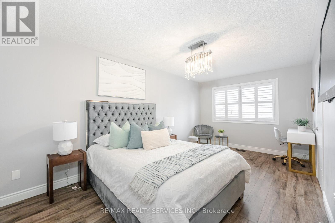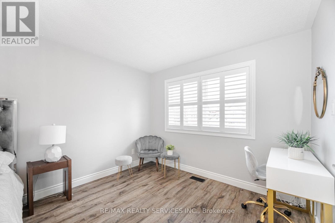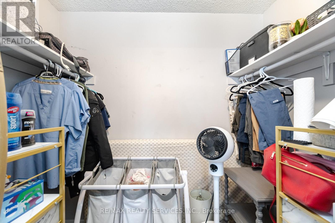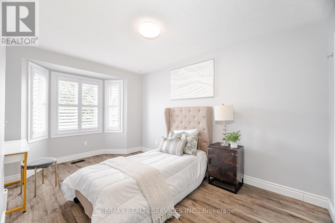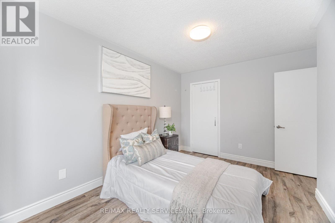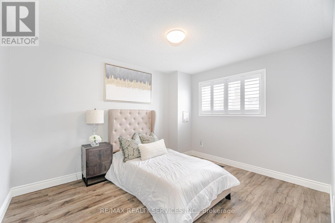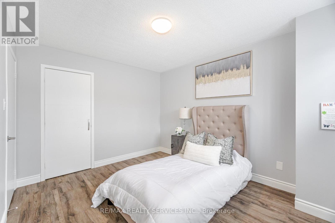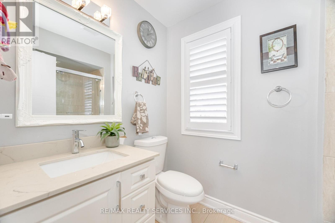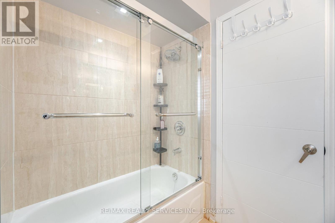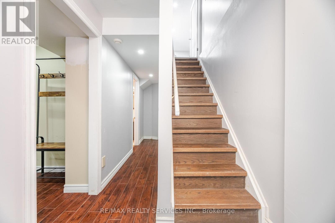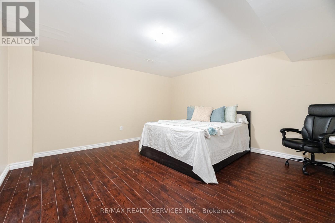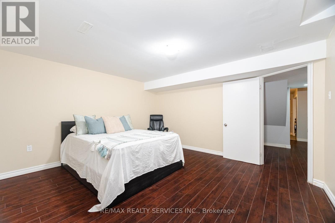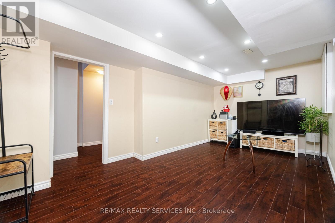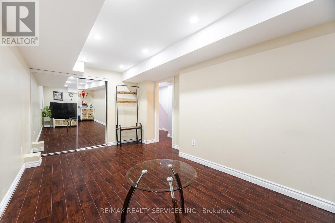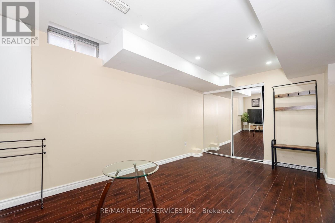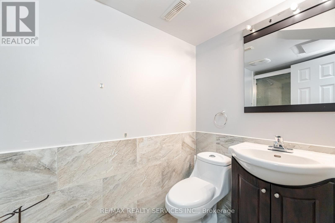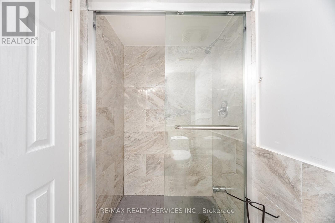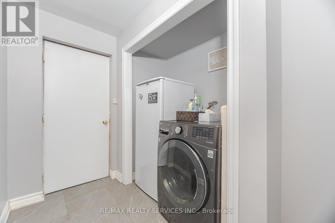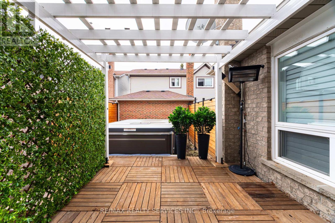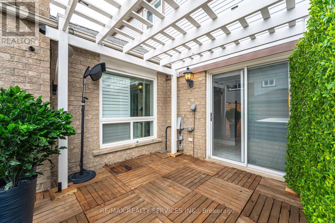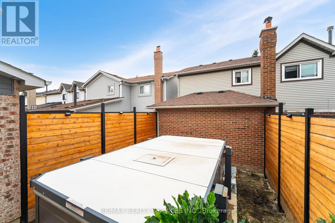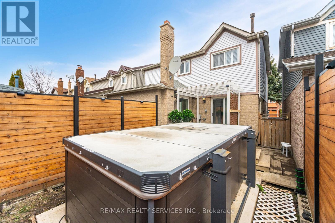34 Chipmunk Crescent Brampton, Ontario L6R 1B3
$849,000
Modern home featuring numerous upgrades! The thoughtfully designed layout includes high end laminate flooring, a separate living room with elegant bay windows that fill the space with natural light and offer lovely views of the front yard which can be repurposed according to your needs. The upgraded kitchen showcases spacious quartz countertops paired with a matching backsplash and the great room is large enough for living and dining space.The second floor includes a generous primary bedroom with a walk-in closet for added convenience, along with two additional bright, good sized bedrooms and a spacious full bathroom. The finished basement provides extra living space, complete with a bedroom, recreation room, and a three piece bathroom. This home features an extended driveway and attractive curb appeal, situated in a highly sought-after neighborhood. Conveniently located near schools, Highway 410, parks, Chalo Freshco Plaza, banks, Shoppers Drug Mart, restaurants, and more! ** This is a linked property.** (id:60365)
Property Details
| MLS® Number | W12560224 |
| Property Type | Single Family |
| Community Name | Sandringham-Wellington |
| EquipmentType | Air Conditioner, Water Heater |
| ParkingSpaceTotal | 3 |
| RentalEquipmentType | Air Conditioner, Water Heater |
Building
| BathroomTotal | 3 |
| BedroomsAboveGround | 3 |
| BedroomsBelowGround | 2 |
| BedroomsTotal | 5 |
| Appliances | Dishwasher, Dryer, Water Heater, Stove, Washer, Window Coverings, Refrigerator |
| BasementDevelopment | Finished |
| BasementType | N/a (finished) |
| ConstructionStyleAttachment | Detached |
| CoolingType | Central Air Conditioning |
| ExteriorFinish | Brick, Vinyl Siding |
| FlooringType | Laminate |
| FoundationType | Poured Concrete |
| HalfBathTotal | 1 |
| HeatingFuel | Natural Gas |
| HeatingType | Forced Air |
| StoriesTotal | 2 |
| SizeInterior | 1500 - 2000 Sqft |
| Type | House |
| UtilityWater | Municipal Water |
Parking
| Garage |
Land
| Acreage | No |
| Sewer | Sanitary Sewer |
| SizeDepth | 74 Ft ,7 In |
| SizeFrontage | 32 Ft ,10 In |
| SizeIrregular | 32.9 X 74.6 Ft |
| SizeTotalText | 32.9 X 74.6 Ft |
Rooms
| Level | Type | Length | Width | Dimensions |
|---|---|---|---|---|
| Second Level | Primary Bedroom | 5.42 m | 3.09 m | 5.42 m x 3.09 m |
| Second Level | Bedroom 2 | 3.84 m | 3.15 m | 3.84 m x 3.15 m |
| Second Level | Bedroom 3 | 3.95 m | 2.79 m | 3.95 m x 2.79 m |
| Basement | Recreational, Games Room | 4.39 m | 4.39 m | 4.39 m x 4.39 m |
| Basement | Bedroom 4 | 3.09 m | 2.79 m | 3.09 m x 2.79 m |
| Main Level | Living Room | 3.28 m | 2.97 m | 3.28 m x 2.97 m |
| Main Level | Family Room | 4.56 m | 4.5 m | 4.56 m x 4.5 m |
| Main Level | Kitchen | 2.61 m | 2.24 m | 2.61 m x 2.24 m |
| Main Level | Eating Area | 3.15 m | 2.42 m | 3.15 m x 2.42 m |
Sonijya Raj
Broker
295 Queen Street East
Brampton, Ontario L6W 3R1

