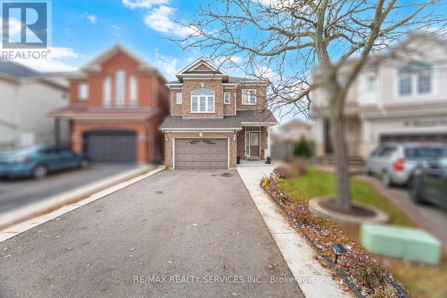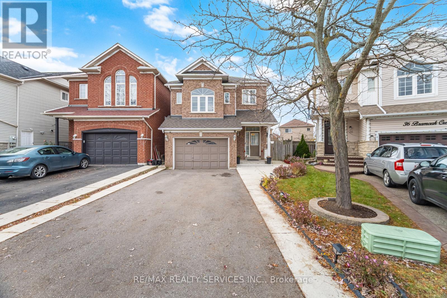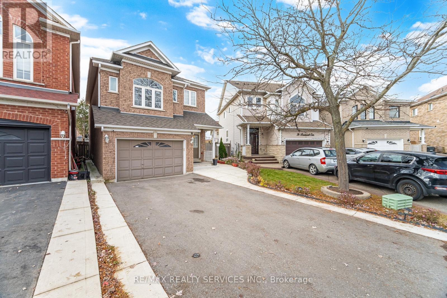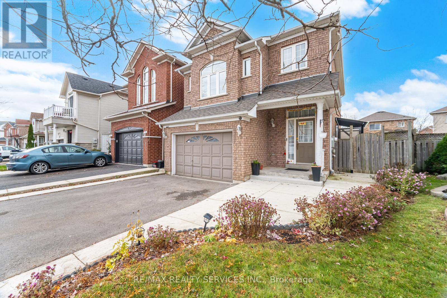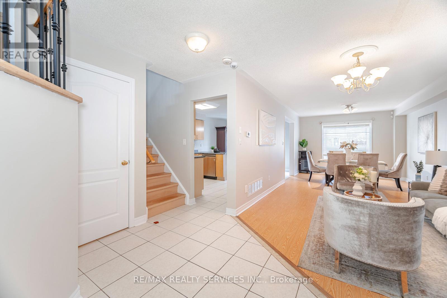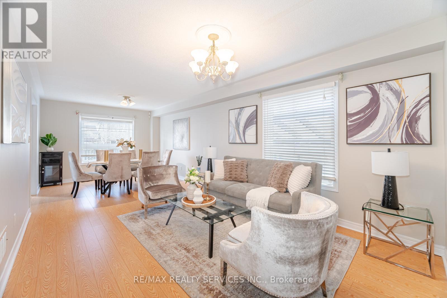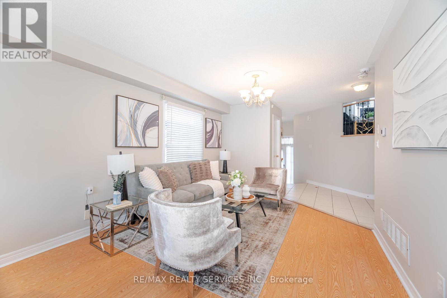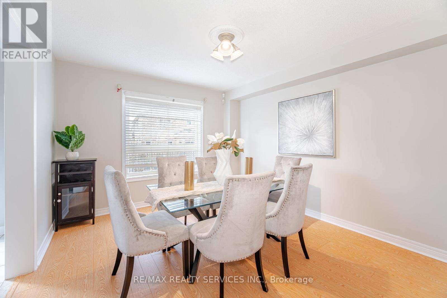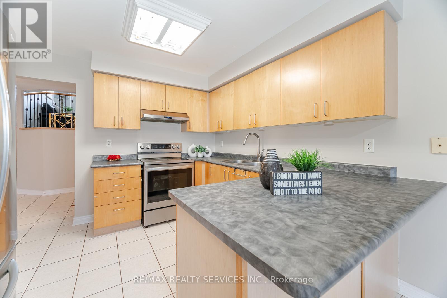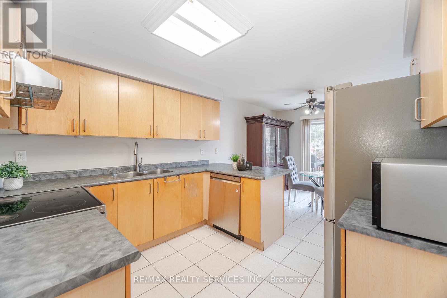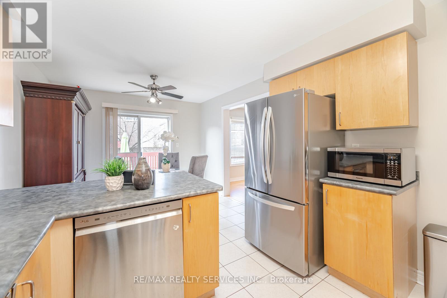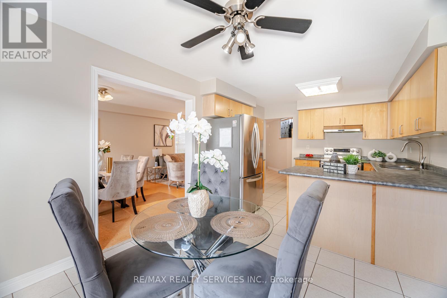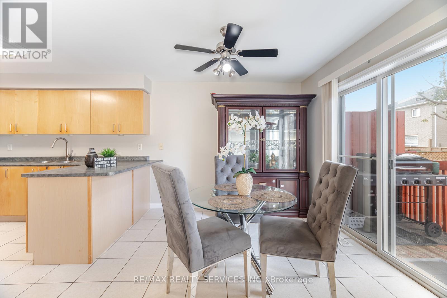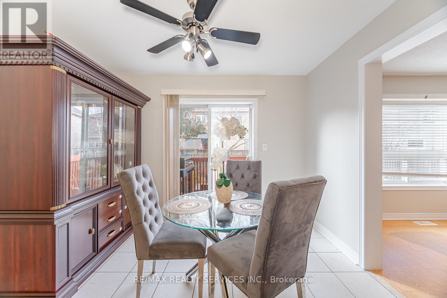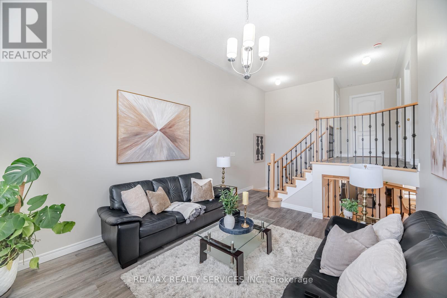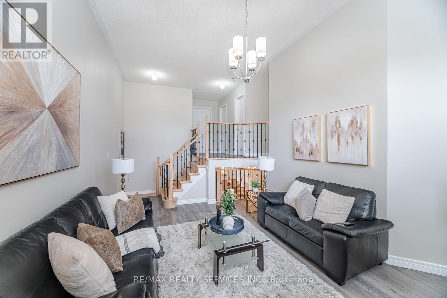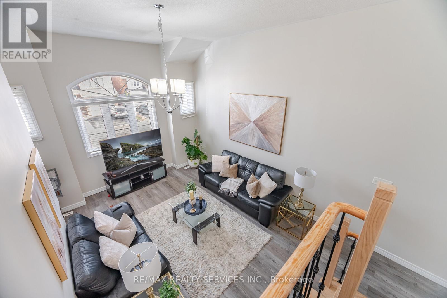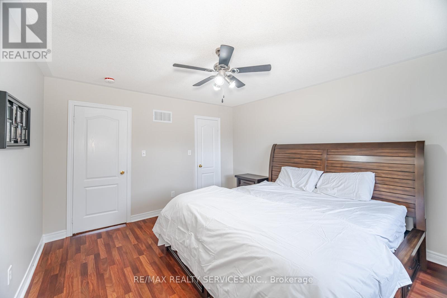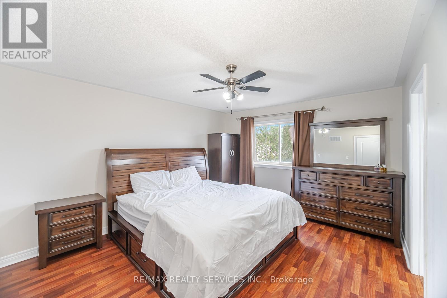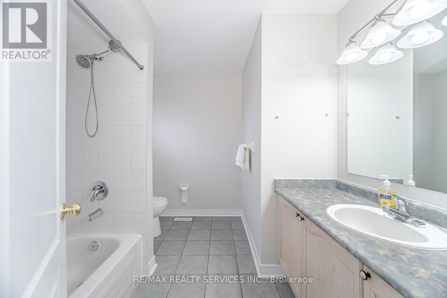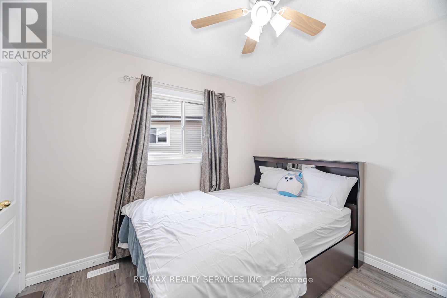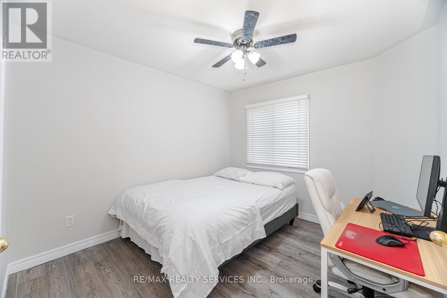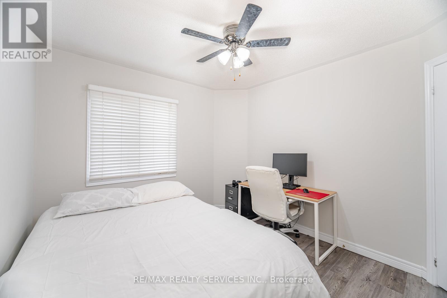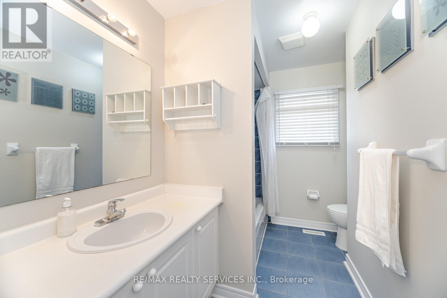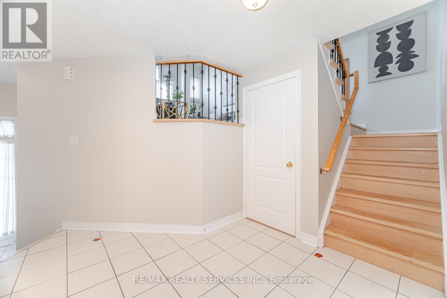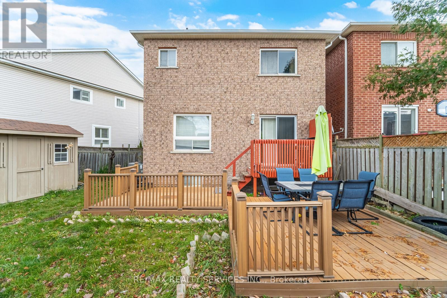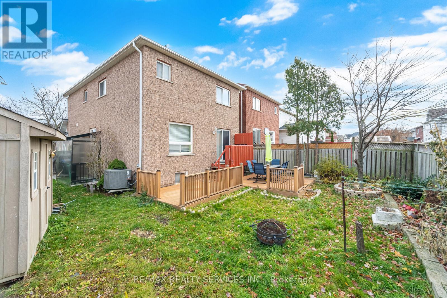34 Bramoak Crescent Brampton, Ontario L7A 1T6
5 Bedroom
4 Bathroom
1500 - 2000 sqft
Central Air Conditioning
Forced Air
$999,999
LEGAL 2 BEDROOM BASEMENT!! Beautiful detached home in a very desirable neighbourhood featuring a spacious layout with separate family, living, and dining rooms, plus an eat-in kitchen. The second floor offers a family room and 3 spacious bedrooms with lots of natural light throughout. The finished 2-bedroom legal basement is perfect for extra income or extended family. With parking for up to 6 cars, this home is a must see!! Furnace and AC and hot water tank (2023), Freshly painted. (id:60365)
Property Details
| MLS® Number | W12574324 |
| Property Type | Single Family |
| Community Name | Northwest Sandalwood Parkway |
| EquipmentType | Air Conditioner, Water Heater, Furnace |
| Features | In-law Suite |
| ParkingSpaceTotal | 6 |
| RentalEquipmentType | Air Conditioner, Water Heater, Furnace |
Building
| BathroomTotal | 4 |
| BedroomsAboveGround | 3 |
| BedroomsBelowGround | 2 |
| BedroomsTotal | 5 |
| BasementDevelopment | Finished |
| BasementType | N/a (finished) |
| ConstructionStyleAttachment | Detached |
| CoolingType | Central Air Conditioning |
| ExteriorFinish | Brick |
| FoundationType | Brick |
| HalfBathTotal | 1 |
| HeatingFuel | Natural Gas |
| HeatingType | Forced Air |
| StoriesTotal | 2 |
| SizeInterior | 1500 - 2000 Sqft |
| Type | House |
| UtilityWater | Municipal Water |
Parking
| Attached Garage | |
| Garage |
Land
| Acreage | No |
| Sewer | Sanitary Sewer |
| SizeDepth | 104 Ft ,1 In |
| SizeFrontage | 25 Ft ,3 In |
| SizeIrregular | 25.3 X 104.1 Ft |
| SizeTotalText | 25.3 X 104.1 Ft |
Rooms
| Level | Type | Length | Width | Dimensions |
|---|---|---|---|---|
| Second Level | Primary Bedroom | 3.73 m | 4.5 m | 3.73 m x 4.5 m |
| Second Level | Bedroom 2 | 2.9 m | 3.1 m | 2.9 m x 3.1 m |
| Second Level | Bedroom 3 | 3.12 m | 3.15 m | 3.12 m x 3.15 m |
| Basement | Bedroom | 3.43 m | 2.92 m | 3.43 m x 2.92 m |
| Basement | Bedroom | 3.23 m | 2.92 m | 3.23 m x 2.92 m |
| Basement | Kitchen | 2.77 m | 2.72 m | 2.77 m x 2.72 m |
| Basement | Living Room | 2.87 m | 3.3 m | 2.87 m x 3.3 m |
| Main Level | Living Room | 3.3 m | 4.01 m | 3.3 m x 4.01 m |
| Main Level | Dining Room | 3.3 m | 3.28 m | 3.3 m x 3.28 m |
| Main Level | Kitchen | 3.35 m | 3.15 m | 3.35 m x 3.15 m |
| Main Level | Eating Area | 3.35 m | 2.62 m | 3.35 m x 2.62 m |
| In Between | Family Room | 4.06 m | 4.95 m | 4.06 m x 4.95 m |
Manveer Singh Dhindsa
Salesperson
RE/MAX Realty Services Inc.
295 Queen Street East
Brampton, Ontario L6W 3R1
295 Queen Street East
Brampton, Ontario L6W 3R1

