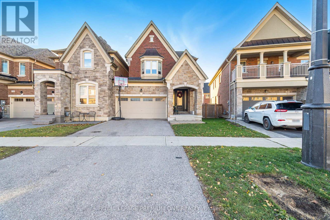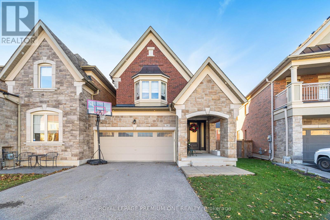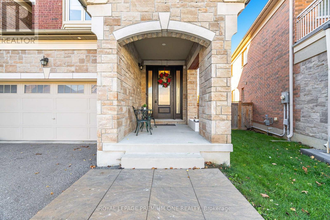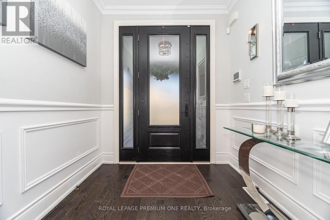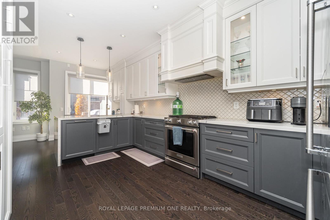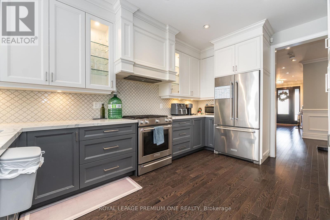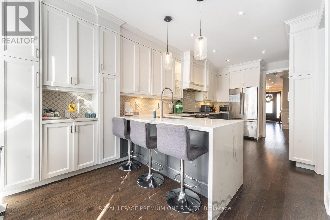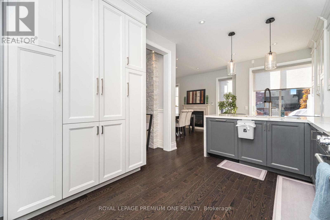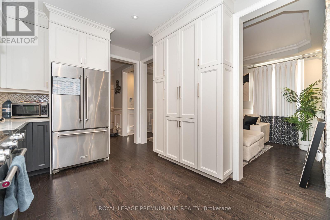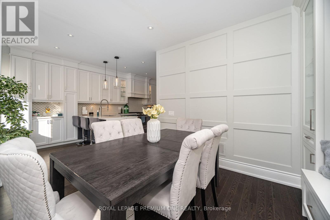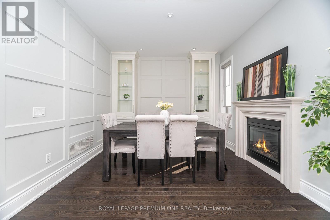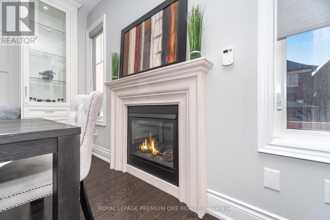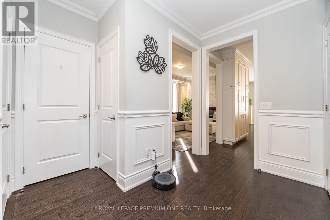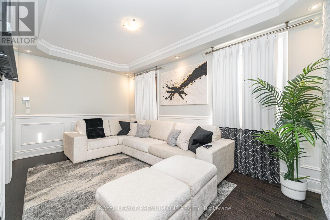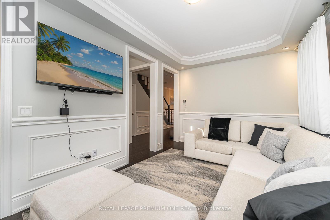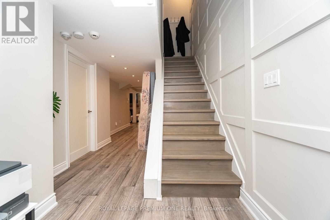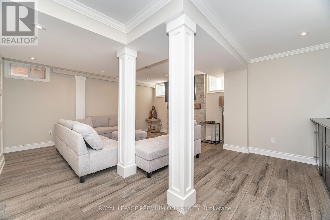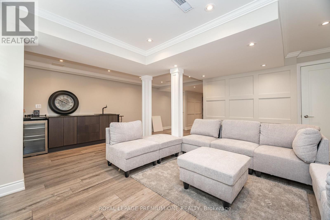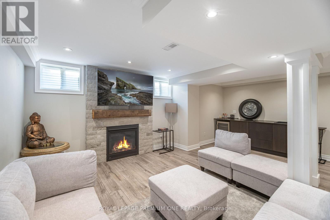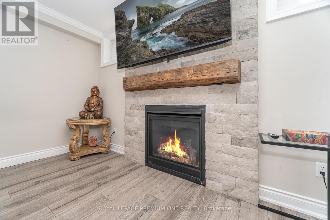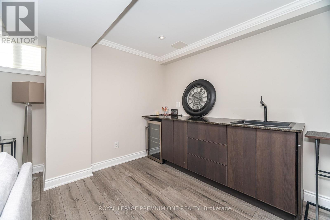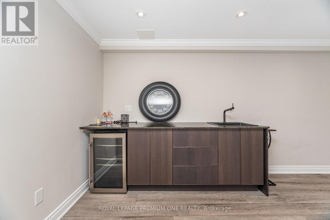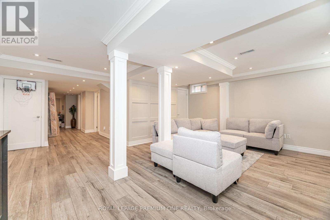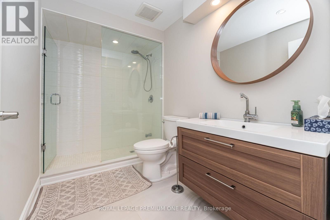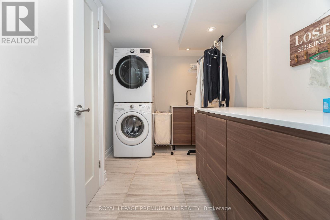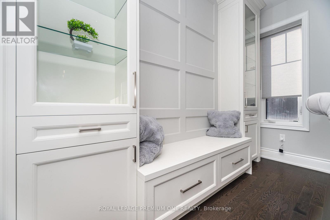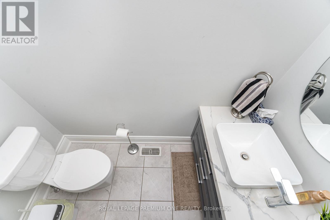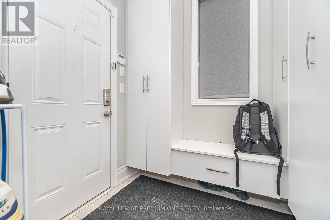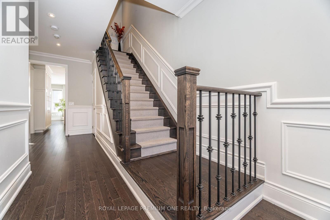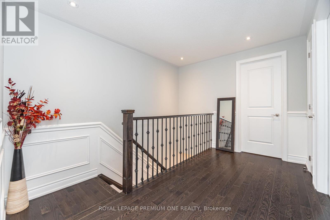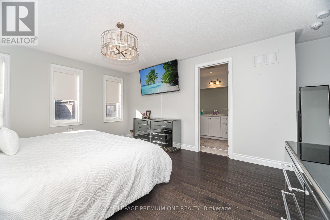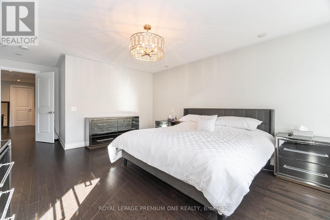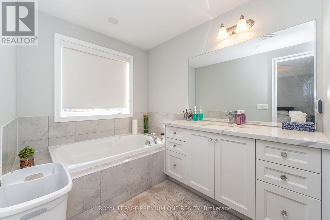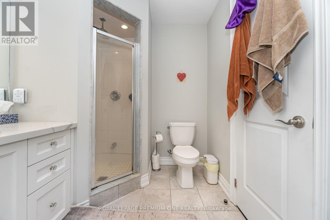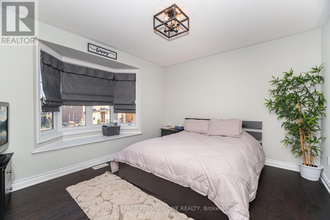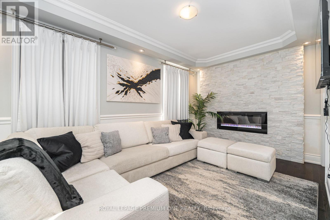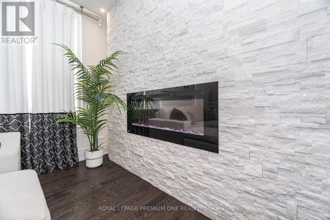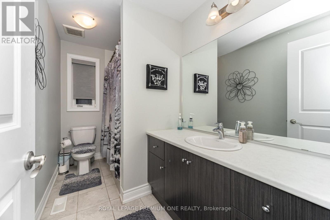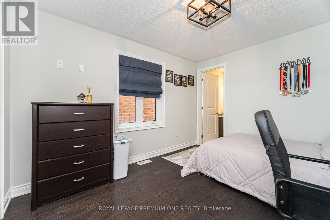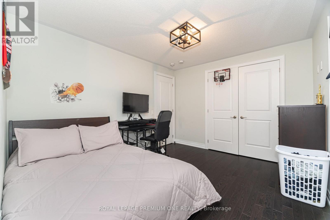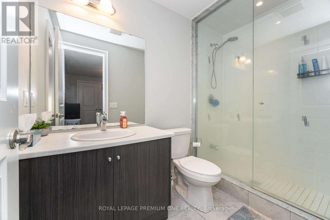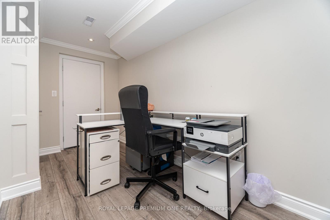34 Blueberry Run Trail King, Ontario L7B 0N3
$1,499,999
Located in Nobleton's prestigious "King Country Estates," this absolutely stunning link home-attached only at the garage-offers luxury living on a premium pie-shaped lot that widens to 44' at the rear. Beautifully upgraded throughout, it features hardwood flooring, a custom two-tone kitchen with quartz counters and built-in stainless-steel appliances, and an impressive custom front entry door. The professionally finished basement includes a wet bar, fireplace, and ample space for entertaining. All bedrooms offer private ensuite baths, complemented by elegant wall paneling and detailed mouldings. Additional highlights include three fireplaces, a spacious two-car garage, and flagstone accents at the entrance. A rare blend of style, function, and craftsmanship in one of Nobleton's most desirable communities. (id:60365)
Property Details
| MLS® Number | N12571140 |
| Property Type | Single Family |
| Community Name | Nobleton |
| AmenitiesNearBy | Public Transit, Schools |
| EquipmentType | Water Heater |
| Features | Irregular Lot Size, Carpet Free |
| ParkingSpaceTotal | 4 |
| RentalEquipmentType | Water Heater |
Building
| BathroomTotal | 5 |
| BedroomsAboveGround | 3 |
| BedroomsTotal | 3 |
| Age | 6 To 15 Years |
| Appliances | Central Vacuum, Dishwasher, Dryer, Hood Fan, Gas Stove(s), Washer, Window Coverings, Refrigerator |
| BasementDevelopment | Finished |
| BasementType | N/a (finished) |
| ConstructionStyleAttachment | Link |
| CoolingType | Central Air Conditioning |
| ExteriorFinish | Brick, Stone |
| FireplacePresent | Yes |
| FlooringType | Hardwood |
| FoundationType | Concrete |
| HalfBathTotal | 1 |
| HeatingFuel | Natural Gas |
| HeatingType | Forced Air |
| StoriesTotal | 2 |
| SizeInterior | 2000 - 2500 Sqft |
| Type | House |
| UtilityWater | Municipal Water |
Parking
| Garage |
Land
| Acreage | No |
| LandAmenities | Public Transit, Schools |
| Sewer | Sanitary Sewer |
| SizeDepth | 102 Ft ,8 In |
| SizeFrontage | 31 Ft ,1 In |
| SizeIrregular | 31.1 X 102.7 Ft |
| SizeTotalText | 31.1 X 102.7 Ft |
Rooms
| Level | Type | Length | Width | Dimensions |
|---|---|---|---|---|
| Second Level | Primary Bedroom | 4.8 m | 3.98 m | 4.8 m x 3.98 m |
| Second Level | Bedroom 2 | 5.1 m | 3.6 m | 5.1 m x 3.6 m |
| Second Level | Bedroom 3 | 3.78 m | 3.28 m | 3.78 m x 3.28 m |
| Basement | Recreational, Games Room | Measurements not available | ||
| Basement | Laundry Room | Measurements not available | ||
| Ground Level | Living Room | 5.08 m | 3.06 m | 5.08 m x 3.06 m |
| Ground Level | Dining Room | 3.7 m | 3.25 m | 3.7 m x 3.25 m |
| Ground Level | Kitchen | 4.77 m | 2.46 m | 4.77 m x 2.46 m |
| Ground Level | Eating Area | 2.11 m | 1.73 m | 2.11 m x 1.73 m |
https://www.realtor.ca/real-estate/29131052/34-blueberry-run-trail-king-nobleton-nobleton
Daniela Piotti
Salesperson
595 Cityview Blvd Unit 3
Vaughan, Ontario L4H 3M7

