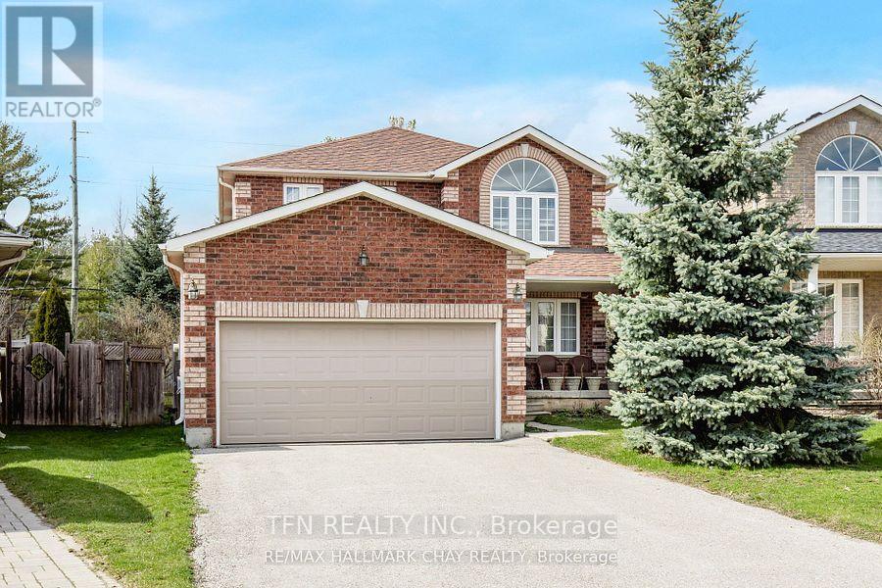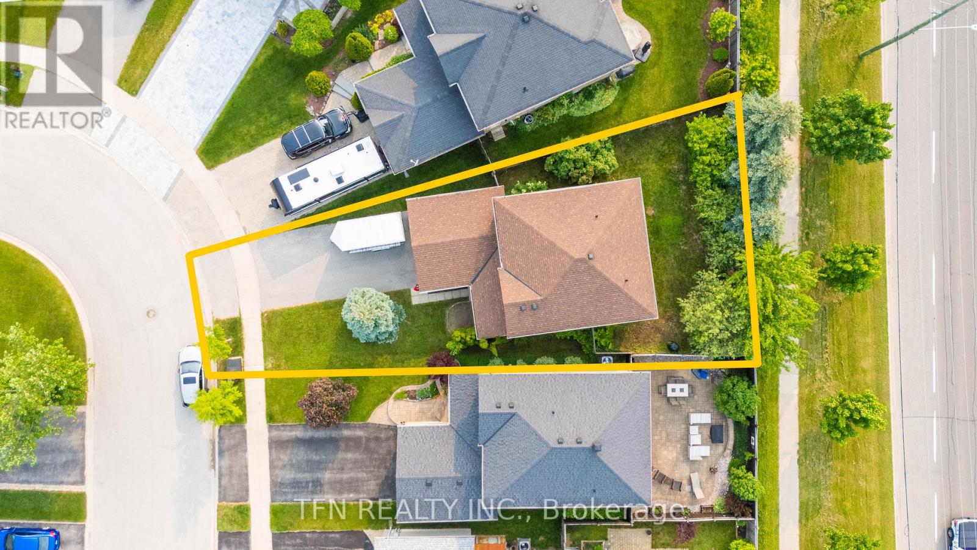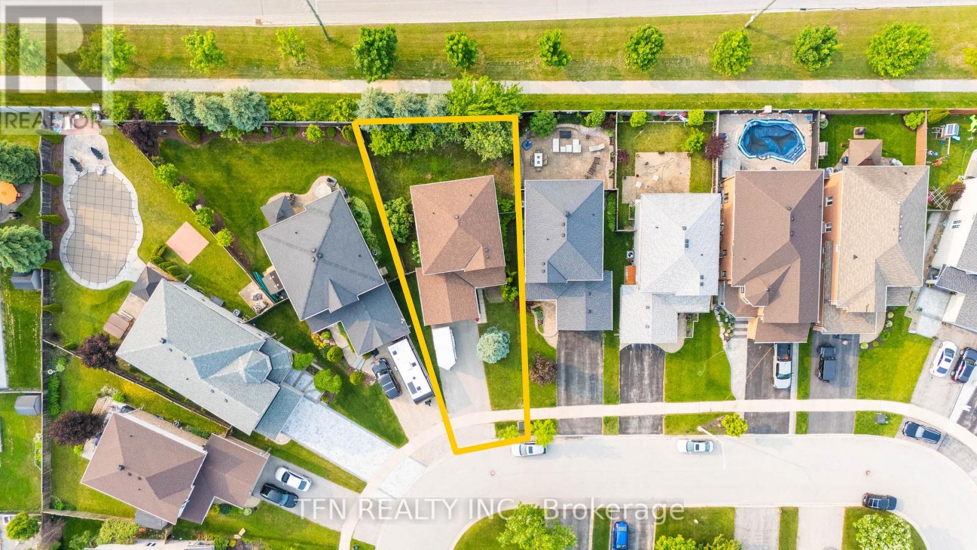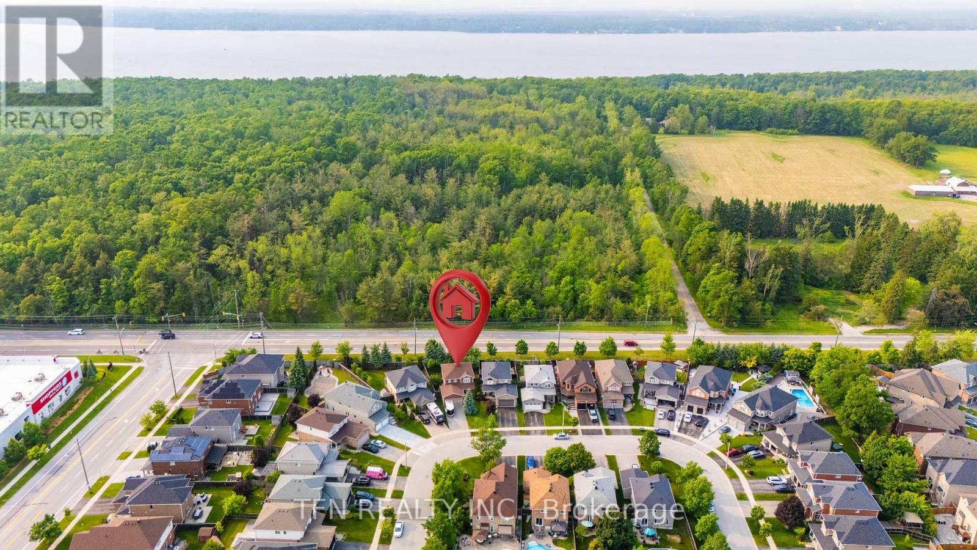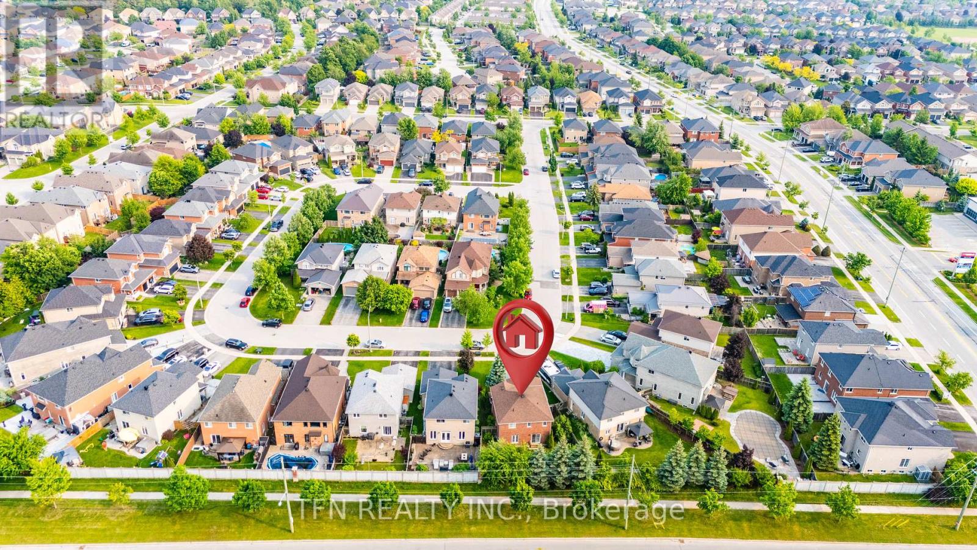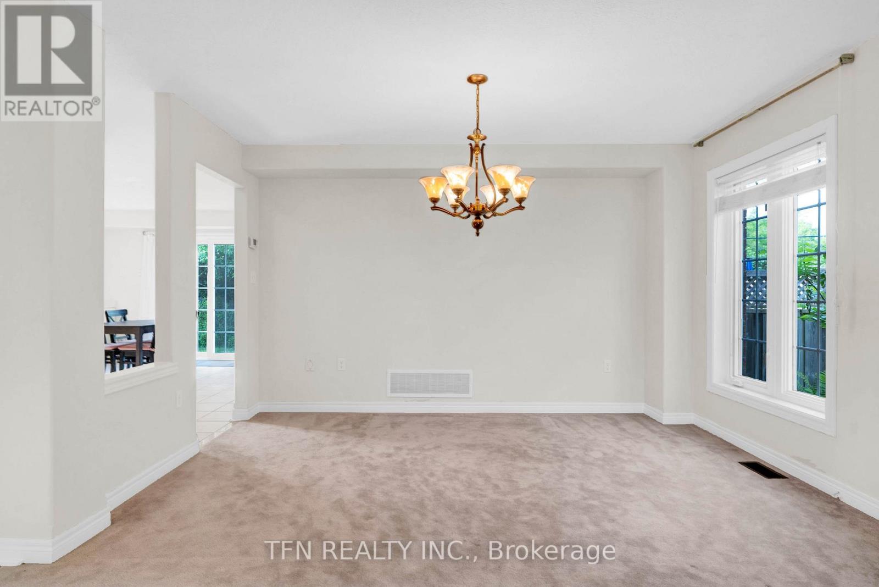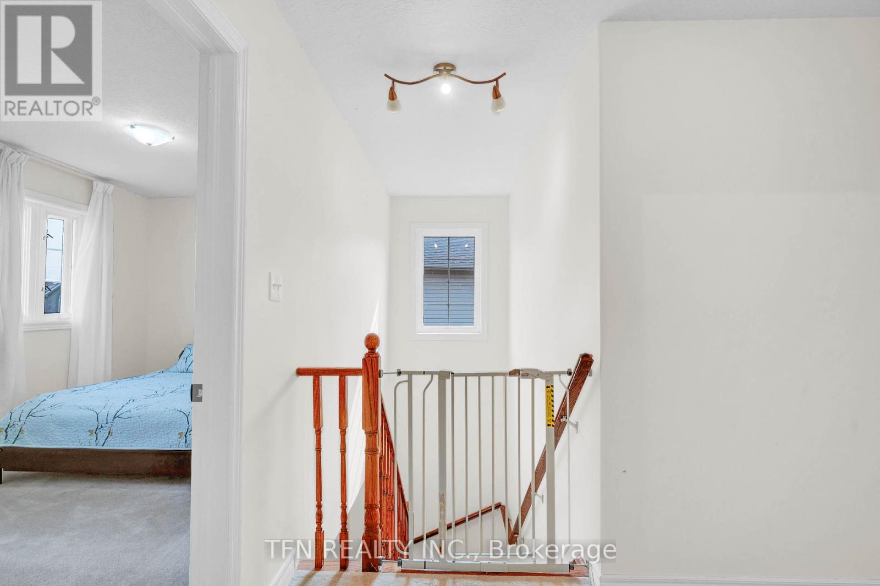34 Balmoral Place Barrie, Ontario L4N 0Y9
$839,000
An authentic and cozy home perfectly located in the highly sought after area of Innis-shore is waiting for you!This home is within walking distance of the best elementary school in South Barrie, parks, plazas, bus stops and 10-min drive to Go station, Centennial Beach and Alcona Beach.The neighborhood offers a tranquil and family-friendly environment with awesome privacy of a big back yard with no rear neighbor but 4 beautiful mature apple trees.Brand new electric range and dishwasher, newly maintained rails, roof and 2022 furnace. Driveway is for 4 cars and the garage is for 2 cars.Beauty is that this home is not on the road, it comfortably sits in a charming neighborhood. Its open interior with an abundance of sunlight, cozy gas fireplace plus an expansive kitchen provides tons of warm energy for your family.We are excited and we hope you enjoy this beautiful home. (id:60365)
Property Details
| MLS® Number | S12205691 |
| Property Type | Single Family |
| Community Name | Innis-Shore |
| ParkingSpaceTotal | 6 |
Building
| BathroomTotal | 3 |
| BedroomsAboveGround | 3 |
| BedroomsTotal | 3 |
| Amenities | Fireplace(s) |
| Appliances | Dishwasher, Dryer, Oven, Washer, Window Coverings, Refrigerator |
| BasementDevelopment | Unfinished |
| BasementType | N/a (unfinished) |
| ConstructionStyleAttachment | Detached |
| CoolingType | Central Air Conditioning |
| ExteriorFinish | Brick |
| FireplacePresent | Yes |
| FireplaceTotal | 1 |
| FoundationType | Concrete |
| HalfBathTotal | 1 |
| HeatingFuel | Natural Gas |
| HeatingType | Forced Air |
| StoriesTotal | 2 |
| SizeInterior | 1500 - 2000 Sqft |
| Type | House |
| UtilityWater | Municipal Water |
Parking
| Attached Garage | |
| Garage |
Land
| Acreage | No |
| Sewer | Sanitary Sewer |
| SizeDepth | 105 Ft ,3 In |
| SizeFrontage | 33 Ft ,3 In |
| SizeIrregular | 33.3 X 105.3 Ft |
| SizeTotalText | 33.3 X 105.3 Ft |
Rooms
| Level | Type | Length | Width | Dimensions |
|---|---|---|---|---|
| Second Level | Primary Bedroom | 2.6 m | 4.8 m | 2.6 m x 4.8 m |
| Second Level | Bedroom 2 | 3.5 m | 4.6 m | 3.5 m x 4.6 m |
| Second Level | Bedroom 3 | 2.7 m | 4.7 m | 2.7 m x 4.7 m |
| Second Level | Bathroom | 1.8 m | 3.5 m | 1.8 m x 3.5 m |
| Second Level | Bathroom | 1.8 m | 3.5 m | 1.8 m x 3.5 m |
| Main Level | Foyer | 1.8 m | 6.7 m | 1.8 m x 6.7 m |
| Main Level | Family Room | 3.75 m | 5.8 m | 3.75 m x 5.8 m |
| Main Level | Dining Room | 3.2 m | 4.1 m | 3.2 m x 4.1 m |
| Main Level | Bathroom | 1.6 m | 1.65 m | 1.6 m x 1.65 m |
| Main Level | Kitchen | 4.3 m | 4.6 m | 4.3 m x 4.6 m |
https://www.realtor.ca/real-estate/28436525/34-balmoral-place-barrie-innis-shore-innis-shore
Dory Khaltar
Broker
71 Villarboit Cres #2
Vaughan, Ontario L4K 4K2
Stav Adivi
Salesperson
71 Villarboit Cres #2
Vaughan, Ontario L4K 4K2

