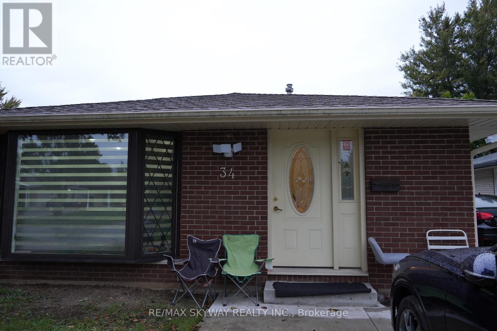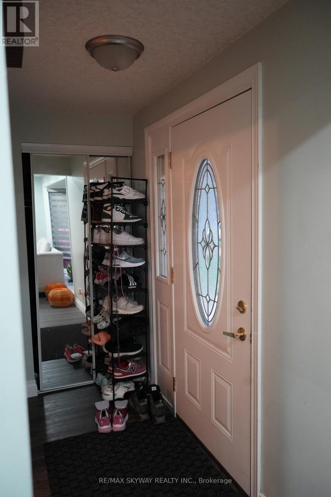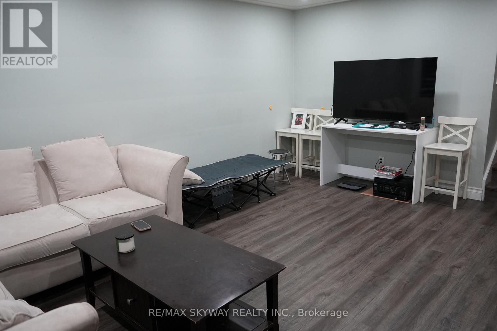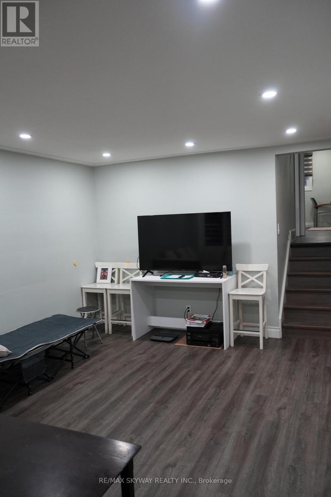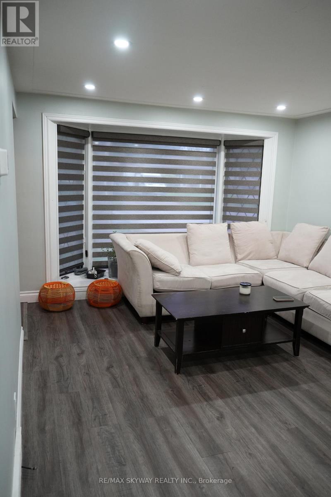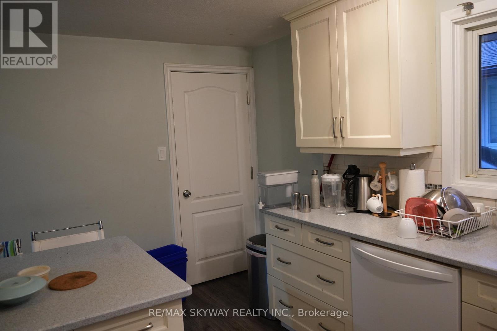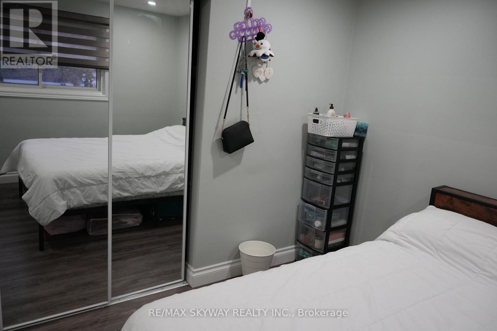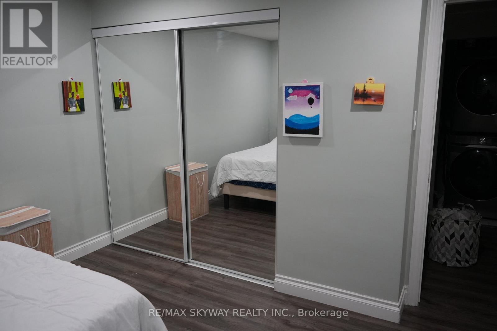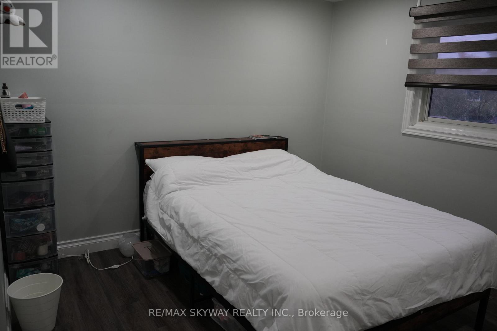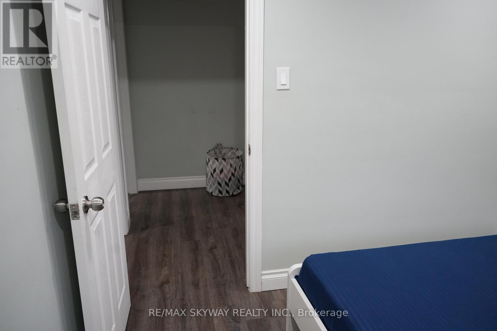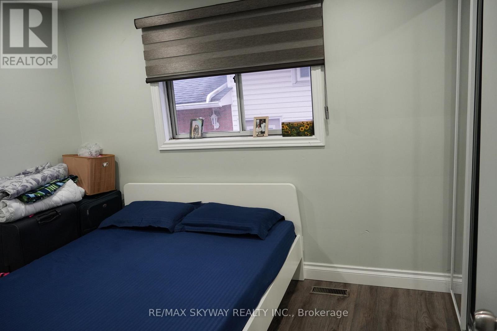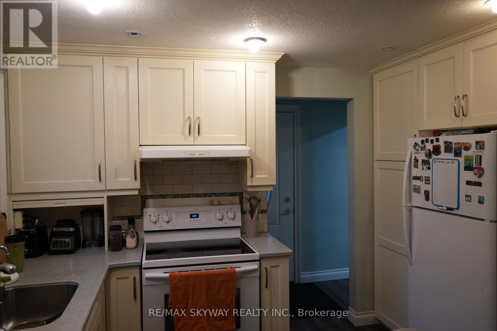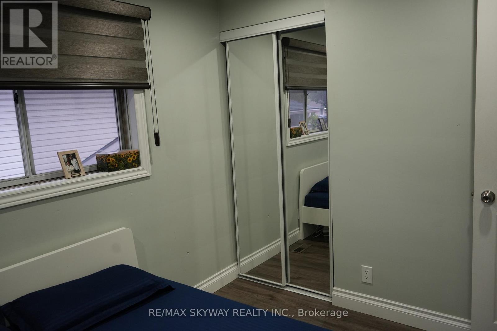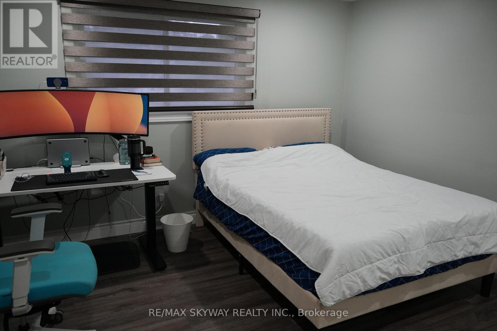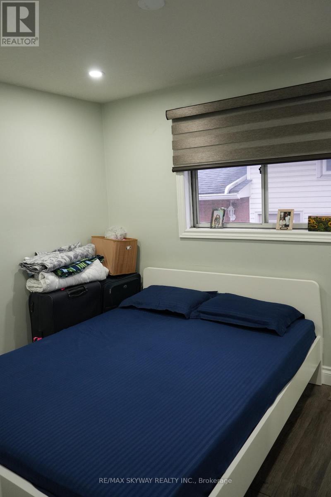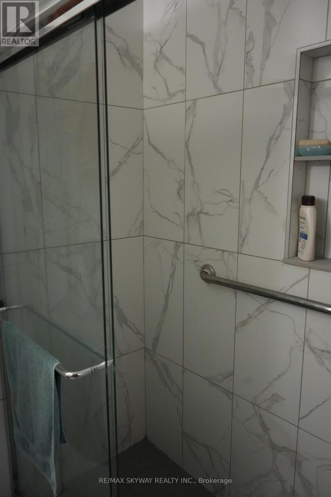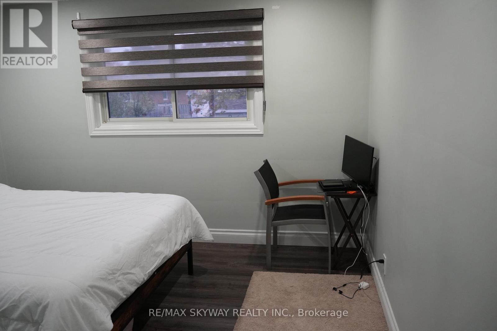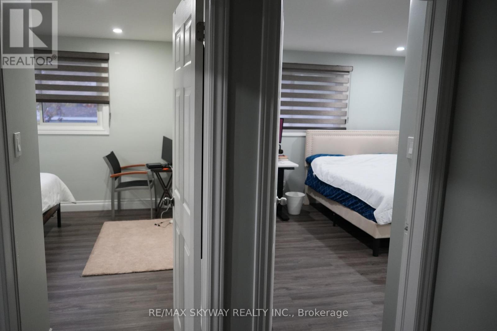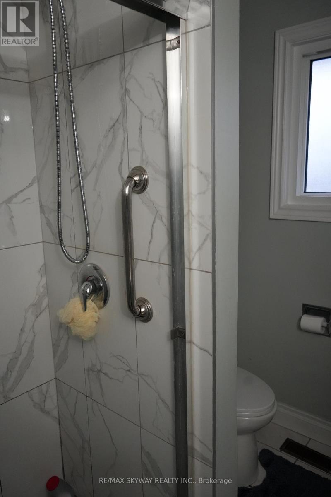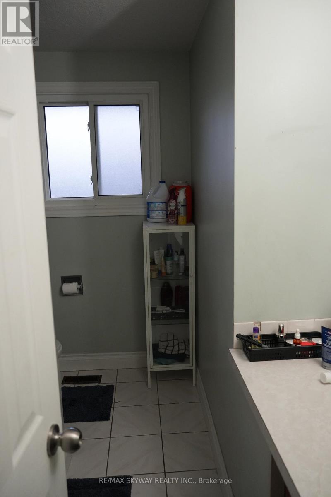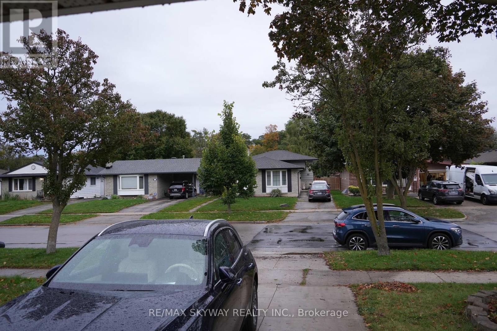34 Appalachian Crescent Kitchener, Ontario N2E 1A3
$2,400 Monthly
Discover this stunningly renovated, carpet-free main unit located in Kitchener's highly desirable Alpine Village area. This property offers the perfect blend of modern style and supreme convenience, ideal for professionals or a growing family. The spacious main level unit features three generously sized bedrooms and one immaculate full bathroom. The heart of the home is the bright and functional eat-in kitchen. Inside, the unit boasts premium, low-maintenance finishes, including durable laminate flooring carried throughout the entire space. The modern atmosphere is enhanced by extensive pot lighting and newly installed Zebra blinds for superior privacy and light control. A critical feature for rental convenience is the private, in-suite laundry dedicated solely to this upper unit. Location is unmatched for accessibility. Commuting is effortless with easy access to the highway. Residents will enjoy unparalleled proximity to major shopping centers, diverse restaurants, and multiple public transit routes, ensuring everything you need is just moments away. (id:60365)
Property Details
| MLS® Number | X12525488 |
| Property Type | Single Family |
| AmenitiesNearBy | Park, Public Transit, Schools |
| Features | Carpet Free |
| ParkingSpaceTotal | 2 |
| Structure | Shed |
Building
| BathroomTotal | 1 |
| BedroomsAboveGround | 3 |
| BedroomsTotal | 3 |
| Age | 51 To 99 Years |
| Appliances | Water Softener, Dishwasher, Dryer, Stove, Washer, Window Coverings, Refrigerator |
| BasementFeatures | Separate Entrance |
| BasementType | N/a |
| ConstructionStyleAttachment | Detached |
| ConstructionStyleSplitLevel | Backsplit |
| CoolingType | Central Air Conditioning |
| ExteriorFinish | Vinyl Siding, Brick |
| FlooringType | Hardwood |
| FoundationType | Poured Concrete |
| HeatingFuel | Natural Gas |
| HeatingType | Forced Air |
| SizeInterior | 700 - 1100 Sqft |
| Type | House |
| UtilityWater | Municipal Water |
Parking
| No Garage | |
| Tandem |
Land
| Acreage | No |
| FenceType | Fenced Yard |
| LandAmenities | Park, Public Transit, Schools |
| Sewer | Sanitary Sewer |
| SizeTotalText | Under 1/2 Acre |
Rooms
| Level | Type | Length | Width | Dimensions |
|---|---|---|---|---|
| Main Level | Living Room | 5.28 m | 3.45 m | 5.28 m x 3.45 m |
| Main Level | Kitchen | 4.24 m | 3.51 m | 4.24 m x 3.51 m |
| Upper Level | Primary Bedroom | 3.84 m | 3.66 m | 3.84 m x 3.66 m |
| Upper Level | Bedroom 2 | 3.02 m | 2.54 m | 3.02 m x 2.54 m |
| Upper Level | Bedroom 3 | 3.84 m | 3.61 m | 3.84 m x 3.61 m |
| Upper Level | Bathroom | 1.51 m | 2.48 m | 1.51 m x 2.48 m |
https://www.realtor.ca/real-estate/29084200/34-appalachian-crescent-kitchener
Amanpreet Singh Dhillon
Salesperson
2565 Steeles Ave.,e., Ste. 9
Brampton, Ontario L6T 4L6

