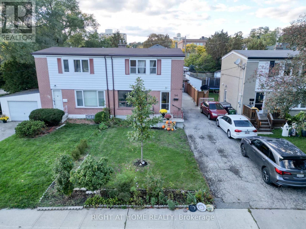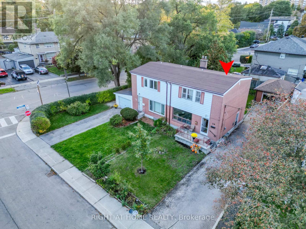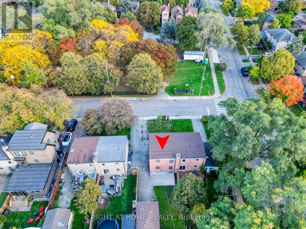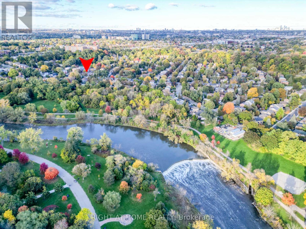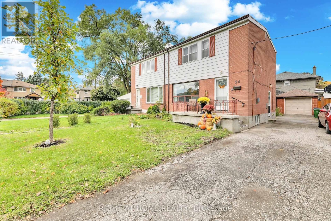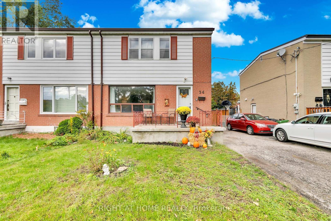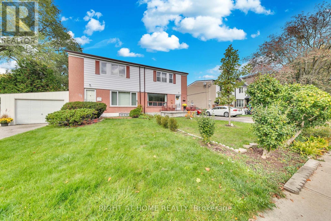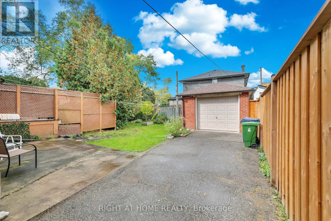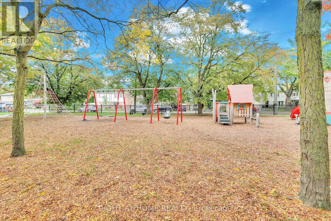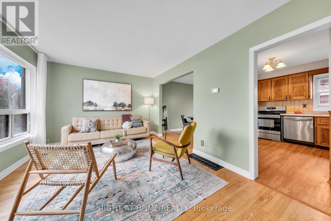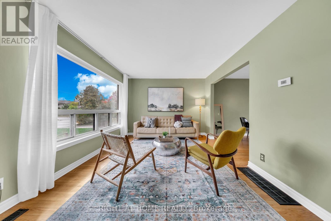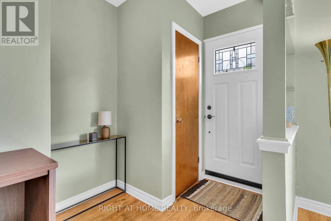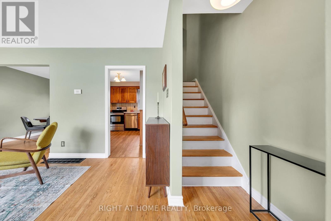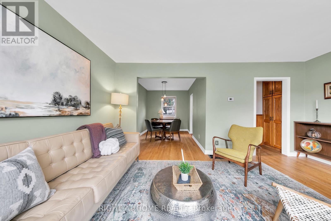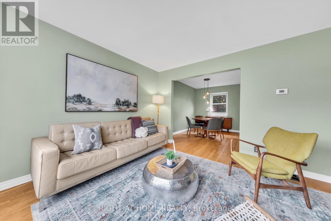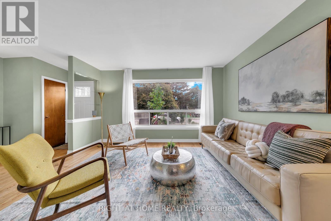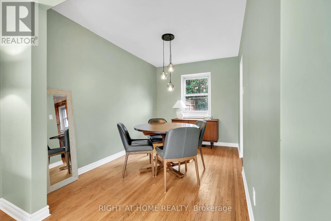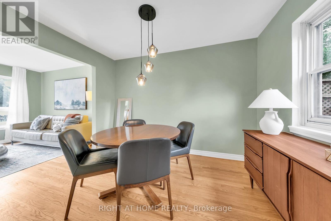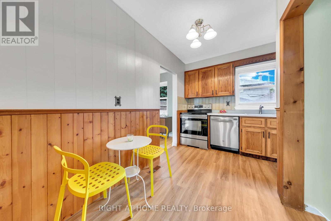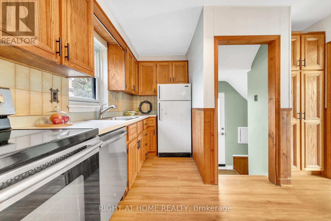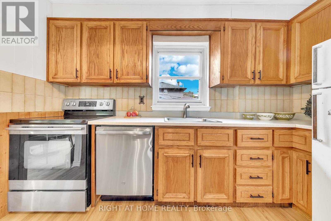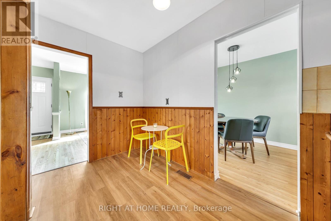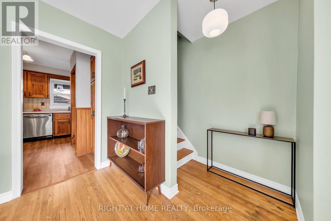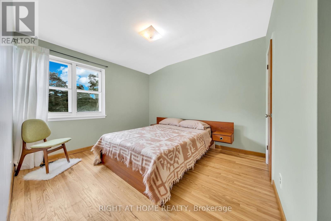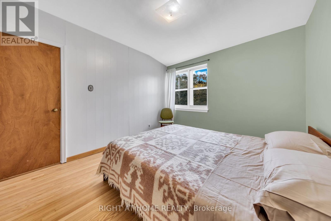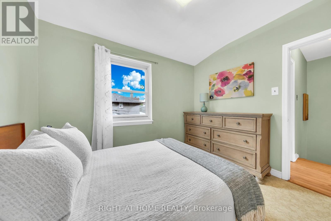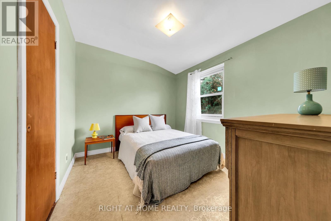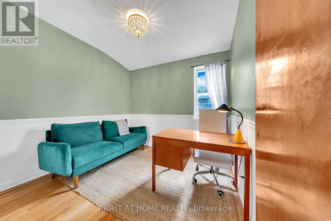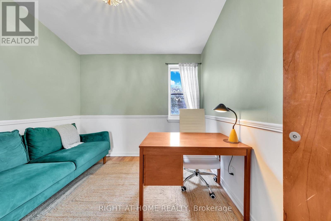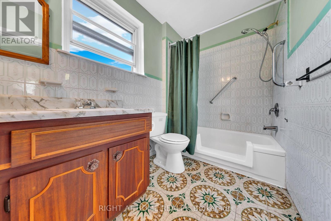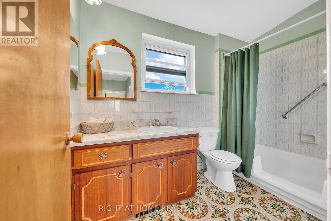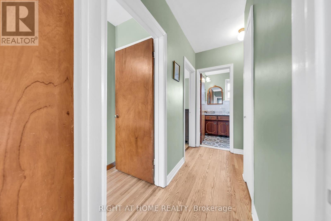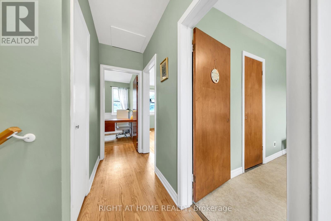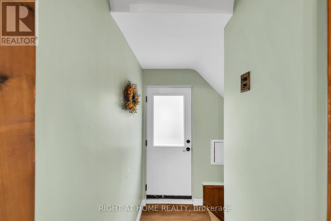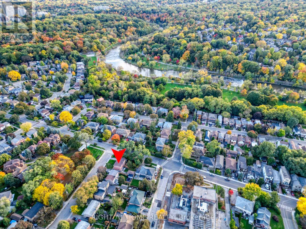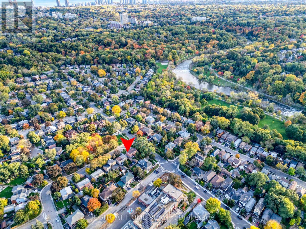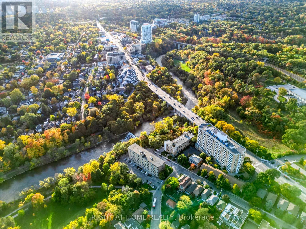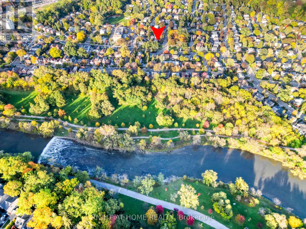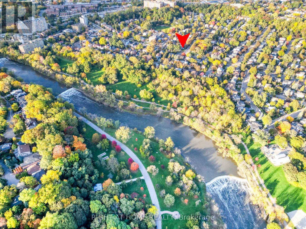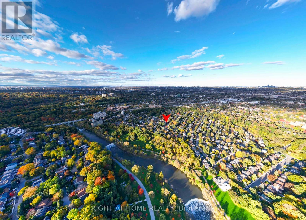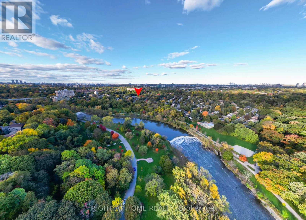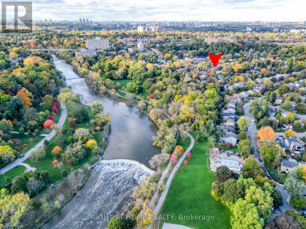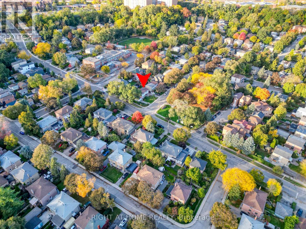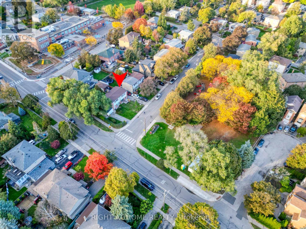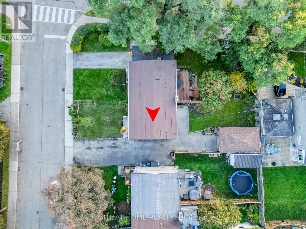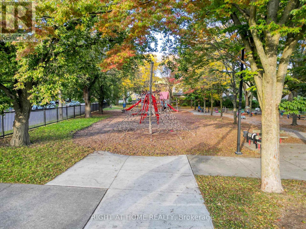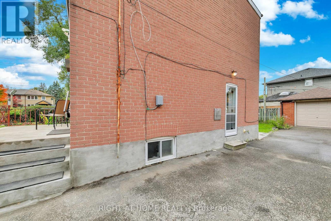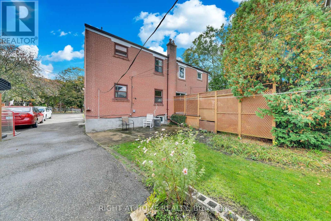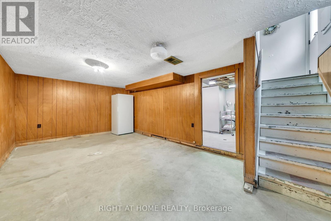3 Bedroom
2 Bathroom
700 - 1100 sqft
Central Air Conditioning
Forced Air
$899,900
This sun-filled home is surrounded by the natural beauty of the Humber Valley and close to the Old Mill, Bloor West, and the Junction. Right across from Florence Gell Park, in a high-demand pocket, this house sits on a quiet, family-friendly street with mature trees and lots of character. Featuring original, beautiful hardwood floors, freshly painted, an eat-in kitchen, and good-sized bedrooms. The basement is full of potential, with a separate entrance as well as a rough-in bathroom. A private backyard for gardening or entertaining. The detached single car garage is key for storage and parking. Close to grocery stores, schools, community centres and the TTC, as well as parks and Humber River trails. With its blend of natural serenity, classic charm, and incredible financial potential, this property is a rare find in a prime West End location. (id:60365)
Property Details
|
MLS® Number
|
W12476846 |
|
Property Type
|
Single Family |
|
Community Name
|
Lambton Baby Point |
|
AmenitiesNearBy
|
Park, Public Transit, Schools |
|
EquipmentType
|
Water Heater, Furnace, Water Heater - Tankless, Water Softener |
|
Features
|
Sump Pump |
|
ParkingSpaceTotal
|
5 |
|
RentalEquipmentType
|
Water Heater, Furnace, Water Heater - Tankless, Water Softener |
Building
|
BathroomTotal
|
2 |
|
BedroomsAboveGround
|
3 |
|
BedroomsTotal
|
3 |
|
Age
|
51 To 99 Years |
|
Appliances
|
Water Heater - Tankless, Water Softener, Dishwasher, Stove, Refrigerator |
|
BasementDevelopment
|
Unfinished |
|
BasementFeatures
|
Separate Entrance |
|
BasementType
|
N/a, N/a (unfinished) |
|
ConstructionStyleAttachment
|
Semi-detached |
|
CoolingType
|
Central Air Conditioning |
|
ExteriorFinish
|
Brick, Aluminum Siding |
|
FlooringType
|
Laminate, Hardwood, Vinyl |
|
FoundationType
|
Block |
|
HalfBathTotal
|
1 |
|
HeatingFuel
|
Natural Gas |
|
HeatingType
|
Forced Air |
|
StoriesTotal
|
2 |
|
SizeInterior
|
700 - 1100 Sqft |
|
Type
|
House |
|
UtilityWater
|
Municipal Water |
Parking
Land
|
Acreage
|
No |
|
LandAmenities
|
Park, Public Transit, Schools |
|
Sewer
|
Sanitary Sewer |
|
SizeDepth
|
100 Ft |
|
SizeFrontage
|
30 Ft ,1 In |
|
SizeIrregular
|
30.1 X 100 Ft |
|
SizeTotalText
|
30.1 X 100 Ft |
|
SurfaceWater
|
River/stream |
Rooms
| Level |
Type |
Length |
Width |
Dimensions |
|
Second Level |
Primary Bedroom |
3.16 m |
3.7 m |
3.16 m x 3.7 m |
|
Second Level |
Bedroom 2 |
3.16 m |
2.75 m |
3.16 m x 2.75 m |
|
Second Level |
Bedroom 3 |
2.9 m |
2.56 m |
2.9 m x 2.56 m |
|
Basement |
Recreational, Games Room |
6.16 m |
3.5 m |
6.16 m x 3.5 m |
|
Basement |
Other |
3.26 m |
3.51 m |
3.26 m x 3.51 m |
|
Ground Level |
Kitchen |
3.63 m |
3.6 m |
3.63 m x 3.6 m |
|
Ground Level |
Dining Room |
2.43 m |
3.69 m |
2.43 m x 3.69 m |
|
Ground Level |
Family Room |
6.16 m |
3.41 m |
6.16 m x 3.41 m |
Utilities
|
Electricity
|
Installed |
|
Sewer
|
Installed |
https://www.realtor.ca/real-estate/29021200/34-althea-road-toronto-lambton-baby-point-lambton-baby-point

