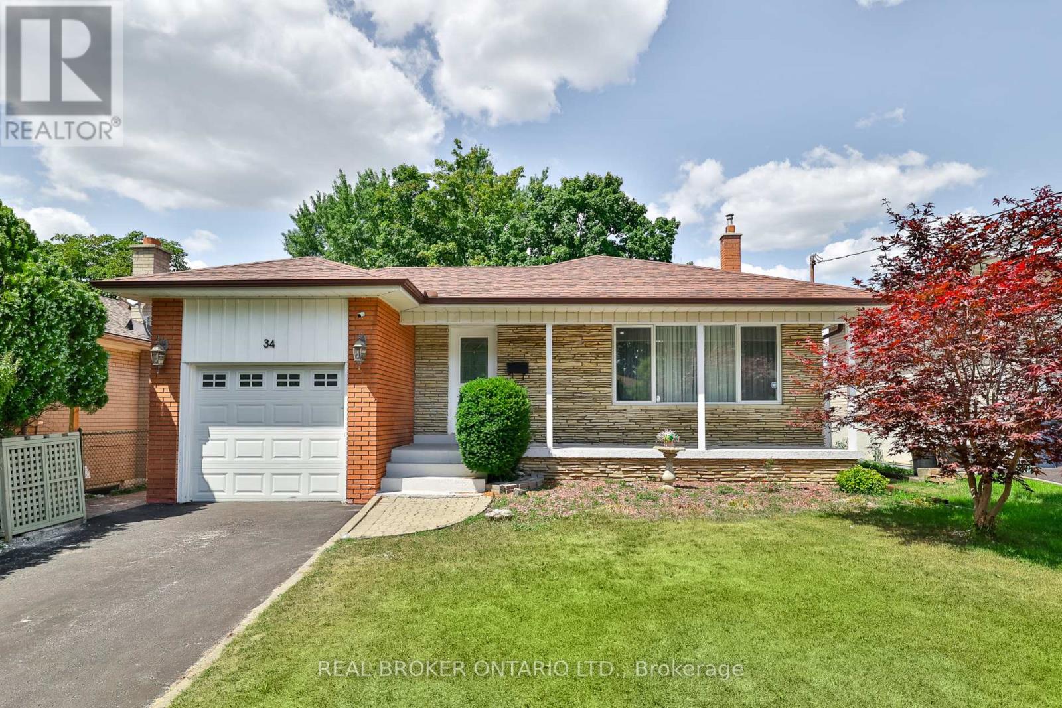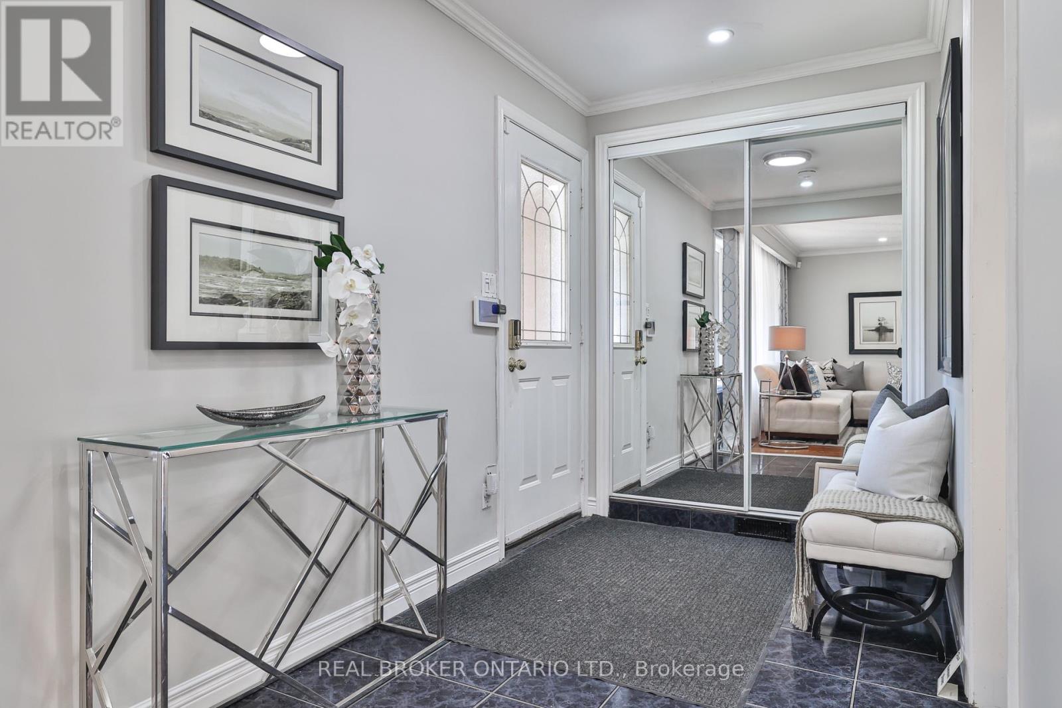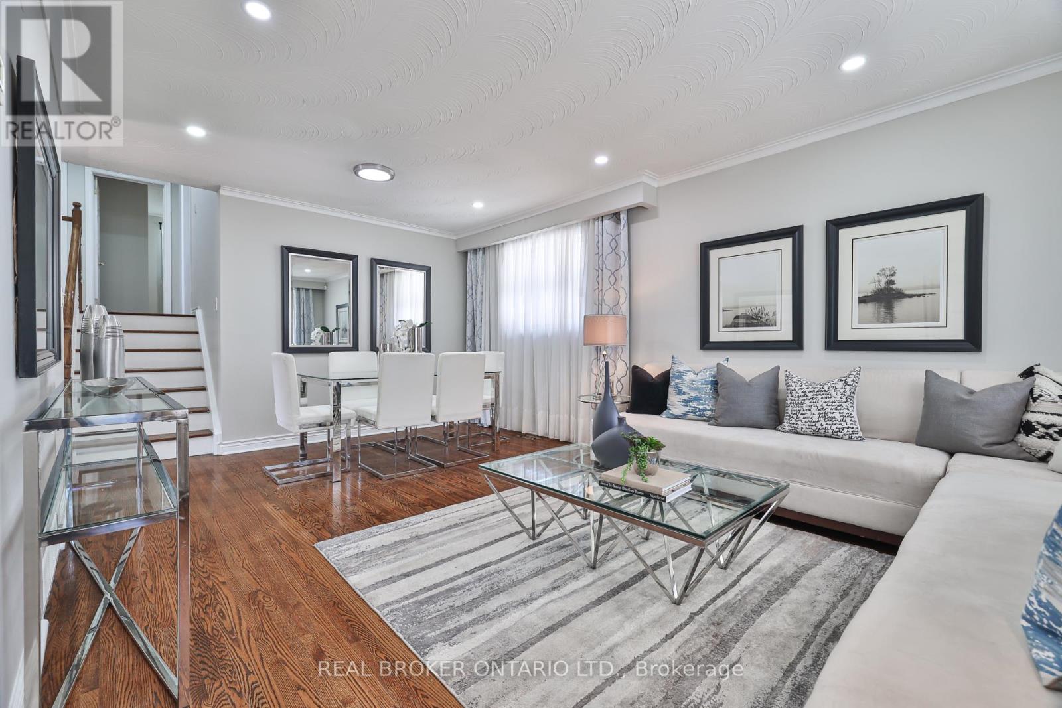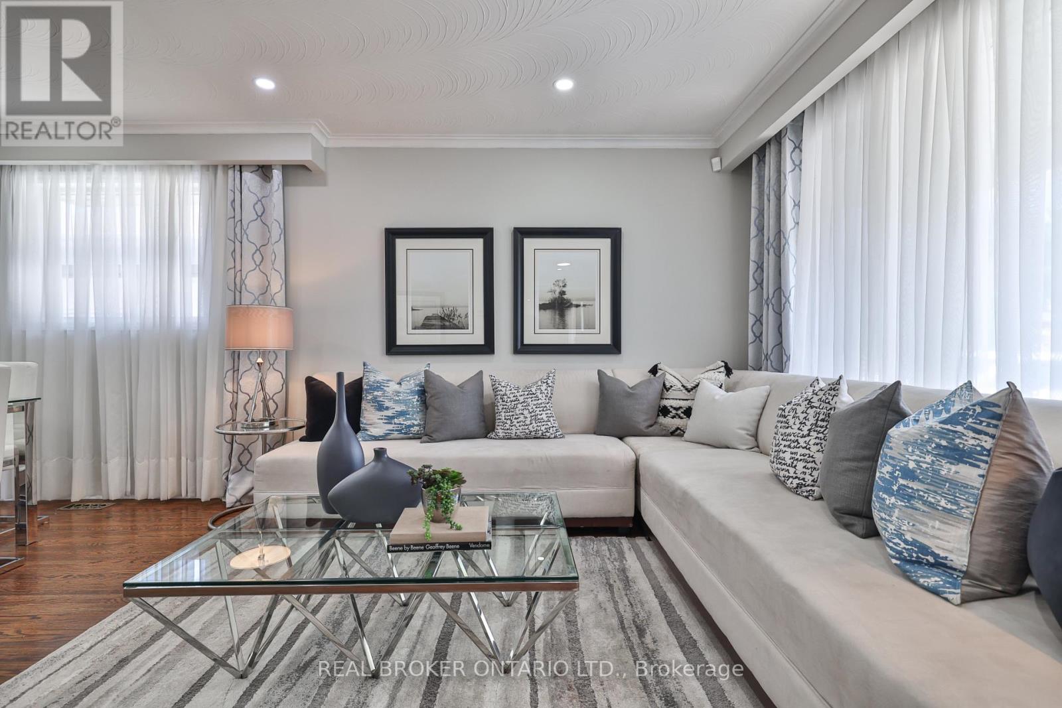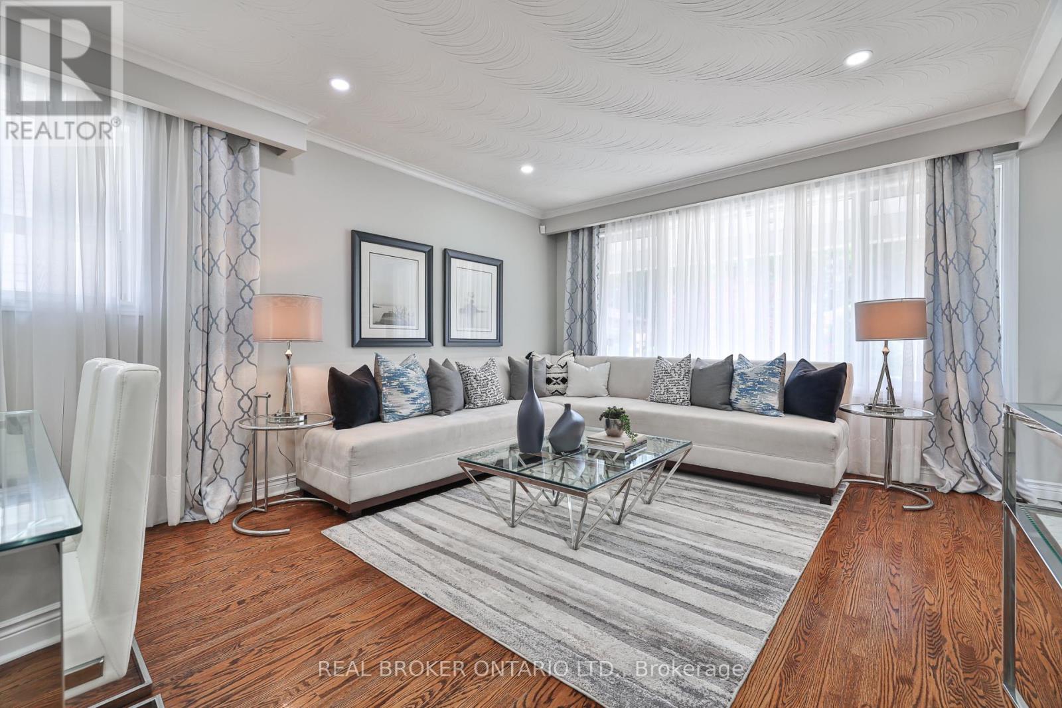34 Alpaca Drive Toronto, Ontario M1J 2Z7
$1,000,000
Spacious and versatile 5+2 bedroom, 3 bathroom detached home in a sought-after family-friendly neighbourhood! This 4-level back-split features a fully renovated & modern, legal basement apartment with its own kitchen, laundry, and private entrance, a fantastic rental income or ideal setup for multi-generational living. Offering approximately 2,100 sq ft of well-designed living space, the entire home has been recently painted and is move-in ready. Enjoy two full kitchens, two laundry facilities, a walk-out to the backyard, and a separate side patio perfect for relaxing or entertaining. Located on a generous lot and just minutes to highways, public transit, groceries, schools, and all amenities. A rare opportunity in a prime location! (id:60365)
Open House
This property has open houses!
1:00 pm
Ends at:3:00 pm
1:00 pm
Ends at:3:00 pm
Property Details
| MLS® Number | E12323548 |
| Property Type | Single Family |
| Community Name | Woburn |
| AmenitiesNearBy | Hospital, Park, Public Transit, Place Of Worship, Schools |
| Features | Carpet Free, In-law Suite |
| ParkingSpaceTotal | 4 |
| Structure | Deck, Porch, Patio(s) |
Building
| BathroomTotal | 3 |
| BedroomsAboveGround | 5 |
| BedroomsBelowGround | 2 |
| BedroomsTotal | 7 |
| Amenities | Fireplace(s) |
| Appliances | Garage Door Opener Remote(s), Window Coverings |
| BasementFeatures | Apartment In Basement, Separate Entrance |
| BasementType | N/a |
| ConstructionStatus | Insulation Upgraded |
| ConstructionStyleAttachment | Detached |
| ConstructionStyleSplitLevel | Backsplit |
| CoolingType | Central Air Conditioning |
| ExteriorFinish | Brick |
| FireProtection | Alarm System, Security System |
| FireplacePresent | Yes |
| FireplaceTotal | 1 |
| FlooringType | Tile, Hardwood |
| FoundationType | Block |
| HeatingFuel | Natural Gas |
| HeatingType | Forced Air |
| SizeInterior | 2000 - 2500 Sqft |
| Type | House |
| UtilityWater | Municipal Water |
Parking
| Attached Garage | |
| Garage |
Land
| Acreage | No |
| LandAmenities | Hospital, Park, Public Transit, Place Of Worship, Schools |
| LandscapeFeatures | Landscaped |
| Sewer | Sanitary Sewer |
| SizeDepth | 120 Ft |
| SizeFrontage | 45 Ft |
| SizeIrregular | 45 X 120 Ft |
| SizeTotalText | 45 X 120 Ft |
Rooms
| Level | Type | Length | Width | Dimensions |
|---|---|---|---|---|
| Basement | Bedroom | 3.35 m | 2.71 m | 3.35 m x 2.71 m |
| Basement | Kitchen | 5.18 m | 2.47 m | 5.18 m x 2.47 m |
| Basement | Den | 4.57 m | 2.4 m | 4.57 m x 2.4 m |
| Basement | Bathroom | 2.17 m | 1.3 m | 2.17 m x 1.3 m |
| Basement | Laundry Room | 2.71 m | 2.4 m | 2.71 m x 2.4 m |
| Main Level | Foyer | 3.86 m | 170 m | 3.86 m x 170 m |
| Main Level | Living Room | 5.9 m | 3.66 m | 5.9 m x 3.66 m |
| Main Level | Dining Room | 5.9 m | 3.66 m | 5.9 m x 3.66 m |
| Main Level | Kitchen | 5.31 m | 3.51 m | 5.31 m x 3.51 m |
| Upper Level | Primary Bedroom | 3.66 m | 3.15 m | 3.66 m x 3.15 m |
| Upper Level | Bedroom 2 | 2.8 m | 2.67 m | 2.8 m x 2.67 m |
| Upper Level | Bedroom 3 | 3.6 m | 3 m | 3.6 m x 3 m |
| In Between | Family Room | 5.6 m | 3.56 m | 5.6 m x 3.56 m |
| In Between | Bedroom 4 | 3.25 m | 2.64 m | 3.25 m x 2.64 m |
| In Between | Bedroom 5 | 3.89 m | 2.66 m | 3.89 m x 2.66 m |
https://www.realtor.ca/real-estate/28688187/34-alpaca-drive-toronto-woburn-woburn
Alper Polat
Salesperson
130 King St W Unit 1900b
Toronto, Ontario M5X 1E3

