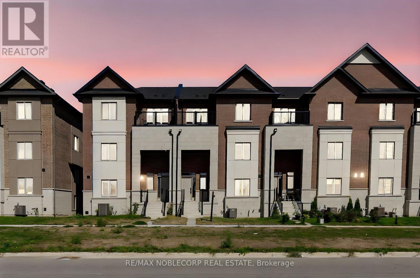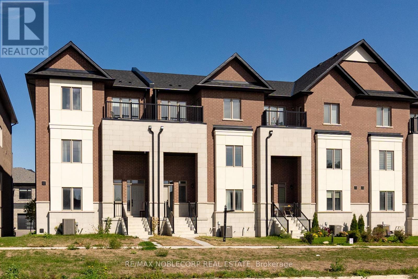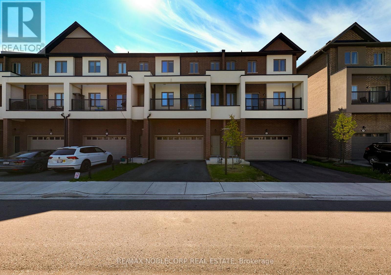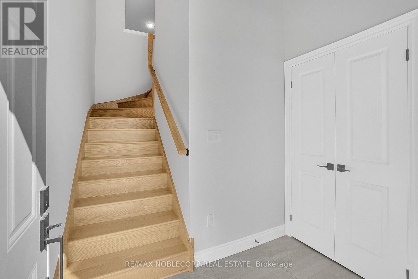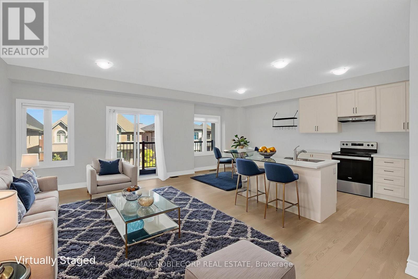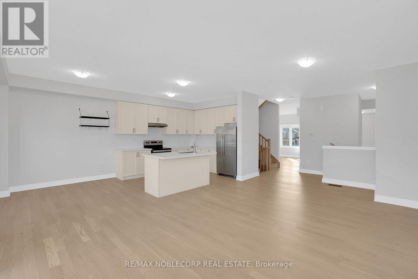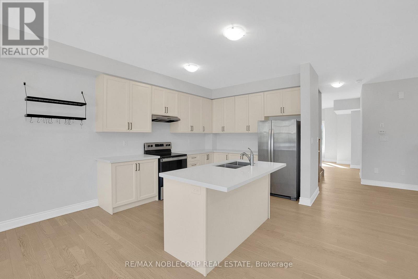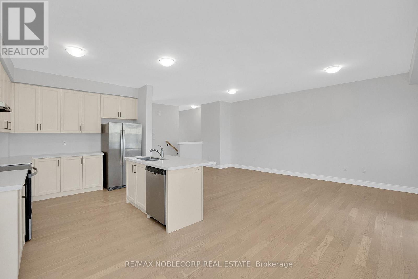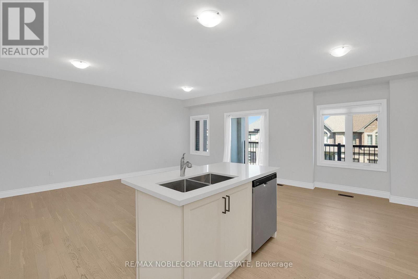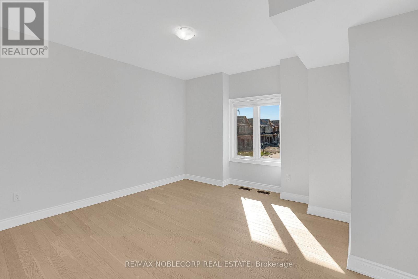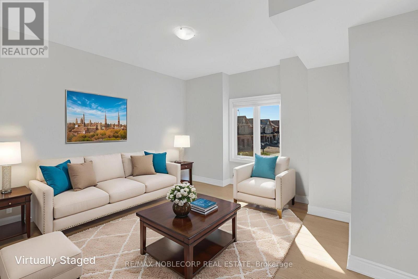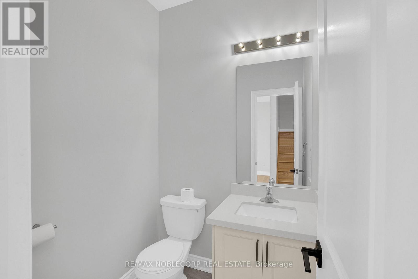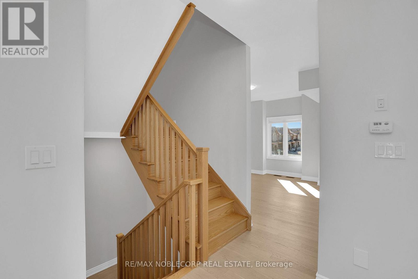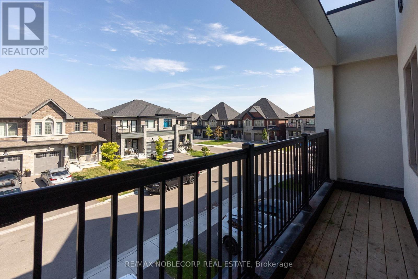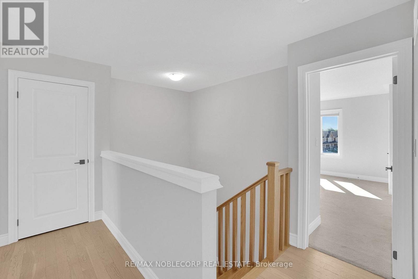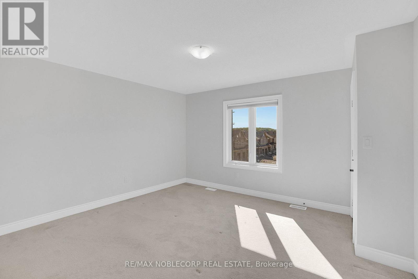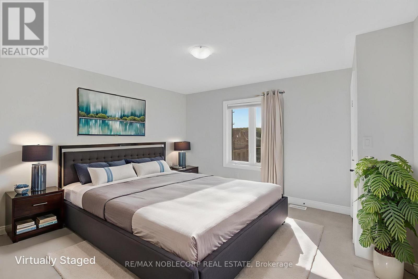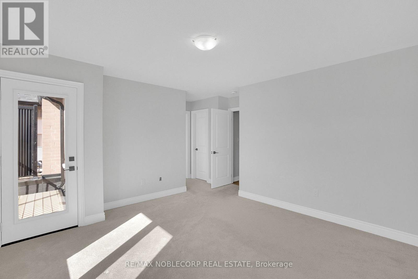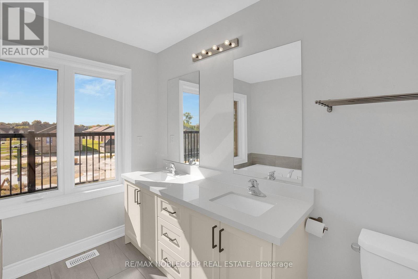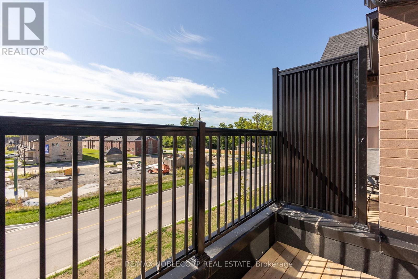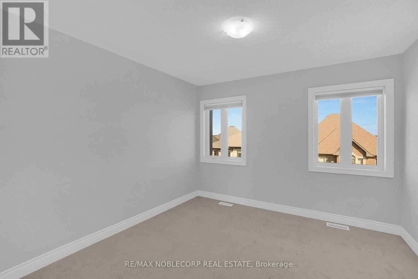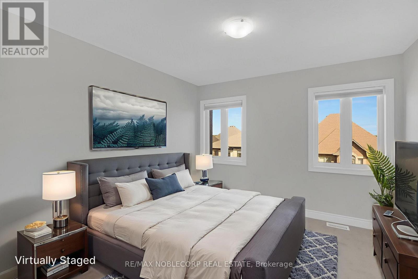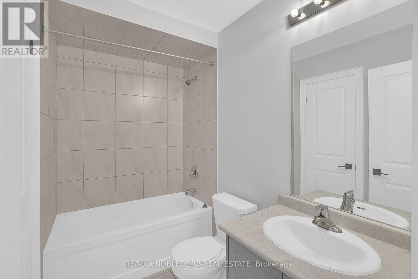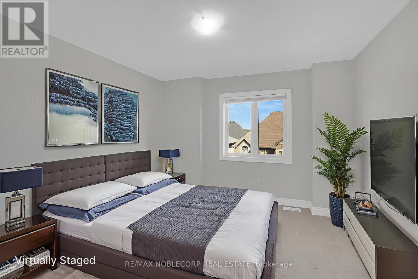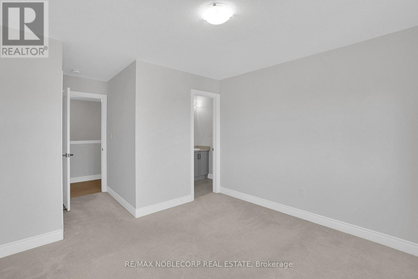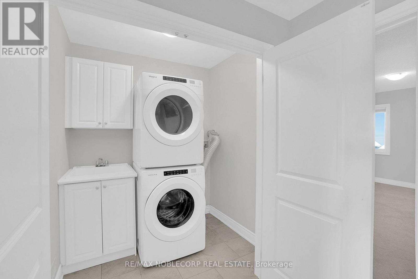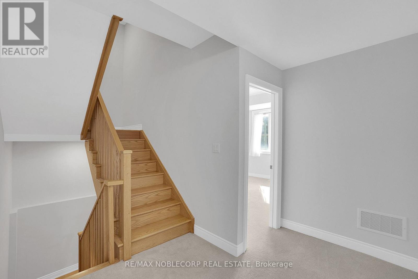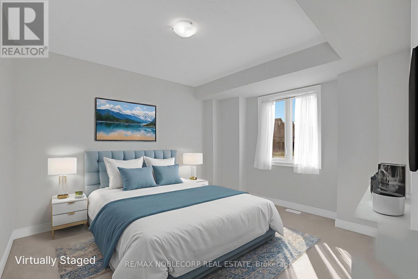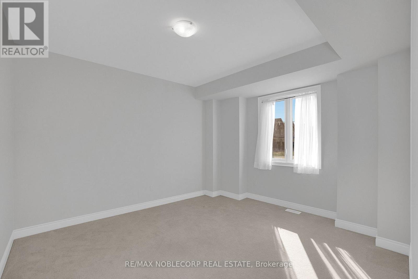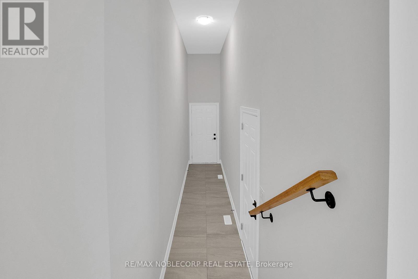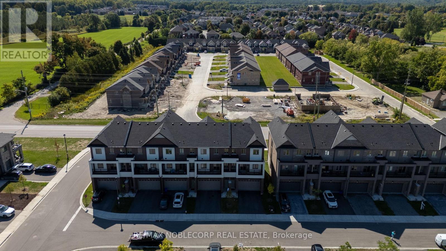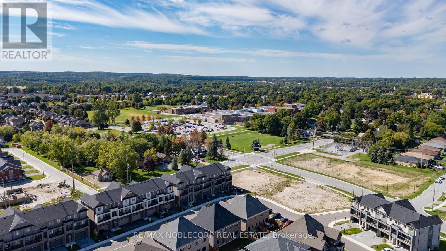34 Alan Williams Trail Uxbridge, Ontario L9P 0R6
$899,000
Built in 2023, this stunning 3-storey freehold townhome offers 2,520 sq ft above grade, an unfinished basement with bathroom rough-in, and arare double car garage. Featuring 3 bedrooms, 3 bathrooms, and a flexible open-concept floor plan with hardwood floors, hardwood stairs, andquartz counters throughout the kitchen and baths. The main floor includes a bright study room, perfect for a home office or 4th bedroom. Theprimary suite features a balcony, walk-in closet, and 5-pc ensuite, while the additional two bedrooms share a Jack & Jill 4-pc bathroom. Somehighlights include upper-level laundry, central vac rough-in, and visitor parking in the complex. All just minutes from schools, shops, parks,Uxbridge Hospital, GO Station, scenic trails, and premier golf courses. (id:60365)
Property Details
| MLS® Number | N12471753 |
| Property Type | Single Family |
| Community Name | Uxbridge |
| AmenitiesNearBy | Golf Nearby, Hospital, Park, Public Transit, Schools |
| CommunityFeatures | Community Centre |
| EquipmentType | Water Heater, Water Heater - Tankless |
| ParkingSpaceTotal | 6 |
| RentalEquipmentType | Water Heater, Water Heater - Tankless |
Building
| BathroomTotal | 3 |
| BedroomsAboveGround | 3 |
| BedroomsBelowGround | 1 |
| BedroomsTotal | 4 |
| Age | 0 To 5 Years |
| Appliances | Dishwasher, Dryer, Stove, Washer, Window Coverings, Refrigerator |
| BasementDevelopment | Unfinished |
| BasementType | N/a (unfinished) |
| ConstructionStyleAttachment | Attached |
| CoolingType | Central Air Conditioning |
| ExteriorFinish | Brick, Stucco |
| FlooringType | Hardwood |
| FoundationType | Concrete |
| HalfBathTotal | 1 |
| HeatingFuel | Natural Gas |
| HeatingType | Forced Air |
| StoriesTotal | 3 |
| SizeInterior | 2500 - 3000 Sqft |
| Type | Row / Townhouse |
| UtilityWater | Municipal Water |
Parking
| Garage |
Land
| Acreage | No |
| LandAmenities | Golf Nearby, Hospital, Park, Public Transit, Schools |
| Sewer | Sanitary Sewer |
| SizeDepth | 84 Ft ,10 In |
| SizeFrontage | 23 Ft ,7 In |
| SizeIrregular | 23.6 X 84.9 Ft |
| SizeTotalText | 23.6 X 84.9 Ft |
Rooms
| Level | Type | Length | Width | Dimensions |
|---|---|---|---|---|
| Main Level | Kitchen | 3.15 m | 3.76 m | 3.15 m x 3.76 m |
| Main Level | Eating Area | 3.15 m | 2.44 m | 3.15 m x 2.44 m |
| Main Level | Great Room | 3.84 m | 3.35 m | 3.84 m x 3.35 m |
| Main Level | Dining Room | 3.84 m | 3.35 m | 3.84 m x 3.35 m |
| Main Level | Living Room | 4.14 m | 3.84 m | 4.14 m x 3.84 m |
| Upper Level | Bedroom 2 | 3.43 m | 3.35 m | 3.43 m x 3.35 m |
| Upper Level | Bedroom 3 | 3.45 m | 3.35 m | 3.45 m x 3.35 m |
| Upper Level | Laundry Room | 1.63 m | 1.98 m | 1.63 m x 1.98 m |
| Ground Level | Study | 3.73 m | 3.84 m | 3.73 m x 3.84 m |
https://www.realtor.ca/real-estate/29009981/34-alan-williams-trail-uxbridge-uxbridge
Michael Fontana
Salesperson
3603 Langstaff Rd #14&15
Vaughan, Ontario L4K 9G7
Nick Sottosanti
Salesperson
3603 Langstaff Rd #14&15
Vaughan, Ontario L4K 9G7

