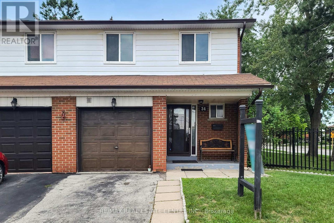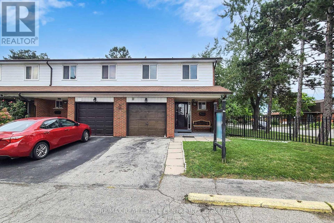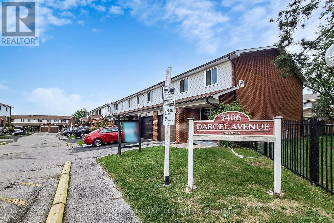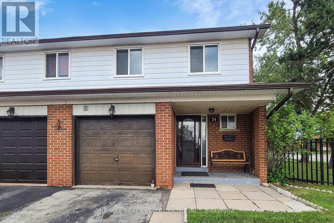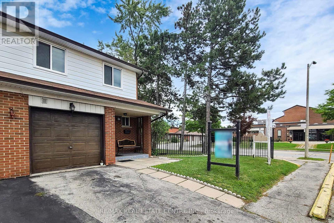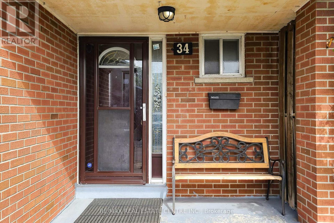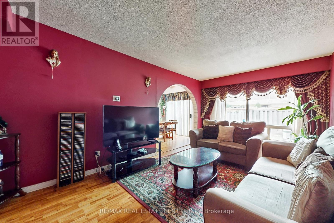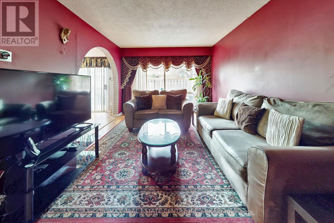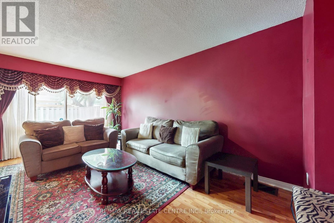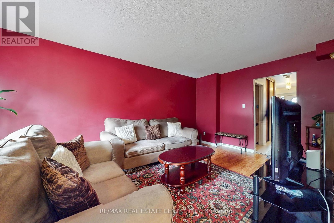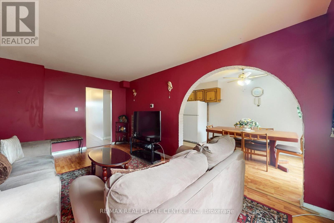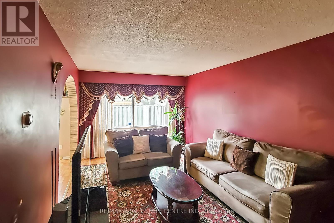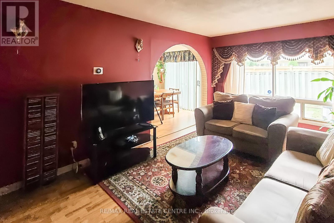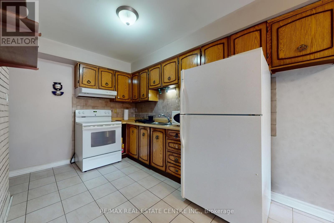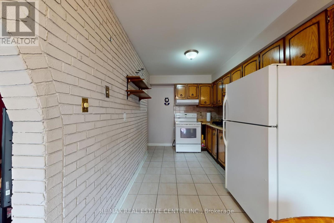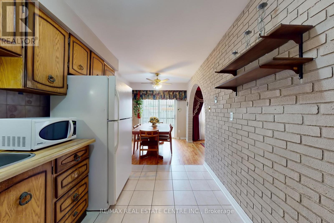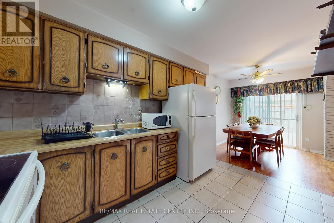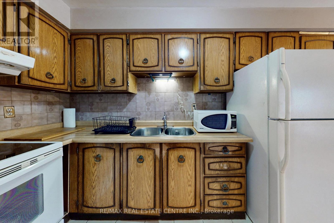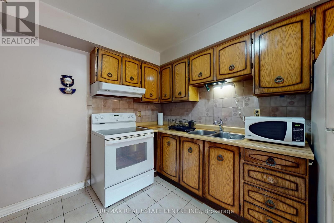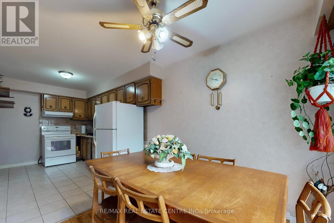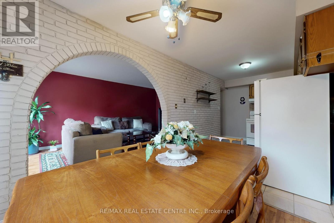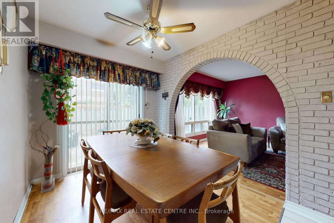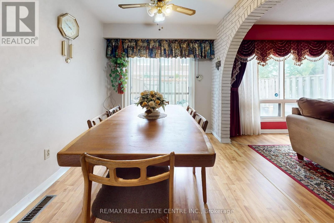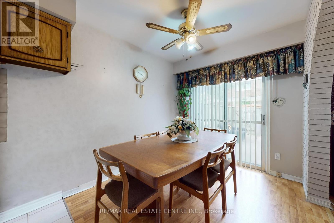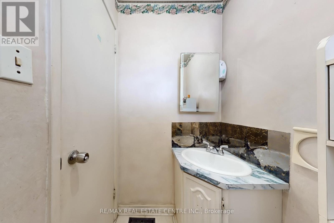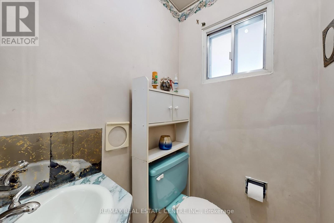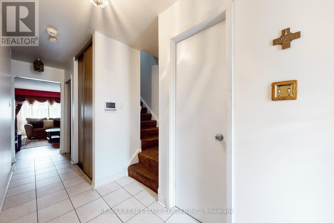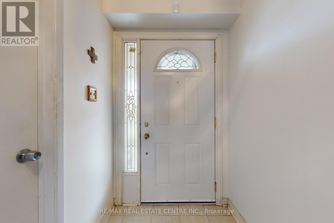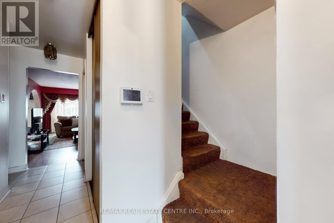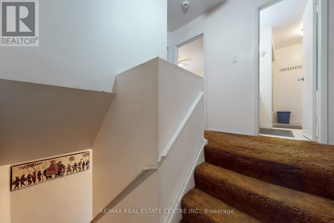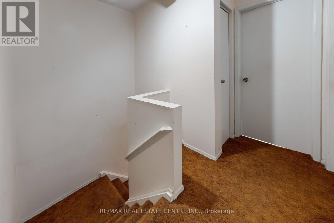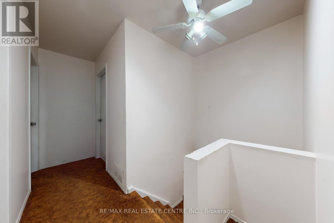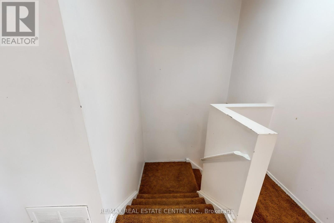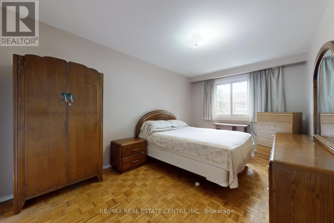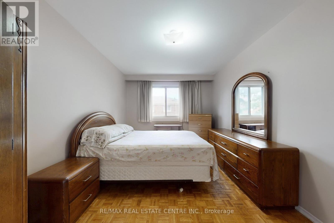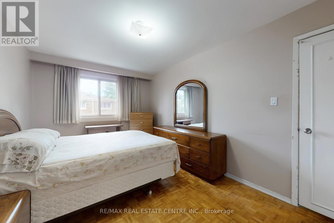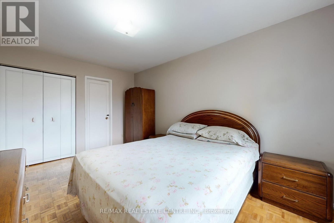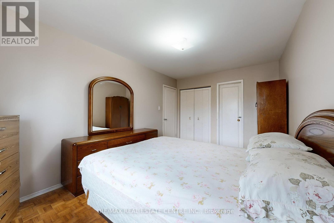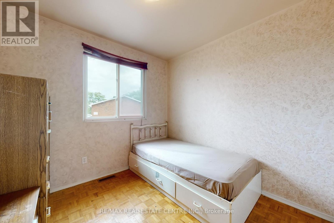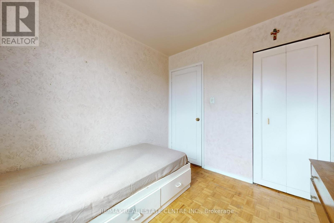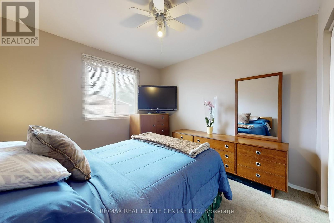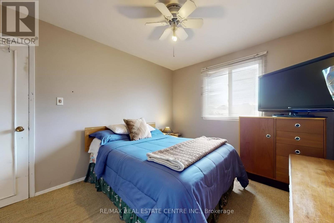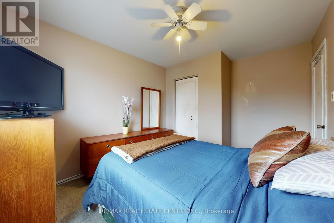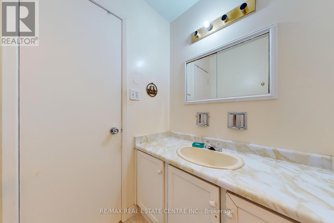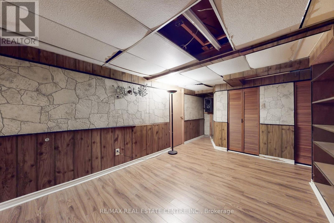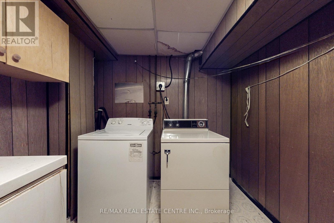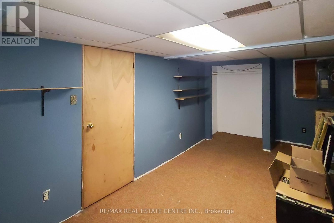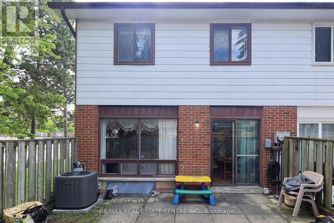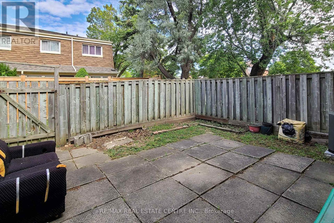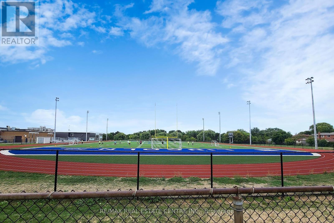34 - 7406 Darcel Avenue Mississauga, Ontario L4T 2X5
5 Bedroom
2 Bathroom
1200 - 1399 sqft
Central Air Conditioning
Forced Air
$599,000Maintenance, Common Area Maintenance, Water, Parking
$330.20 Monthly
Maintenance, Common Area Maintenance, Water, Parking
$330.20 MonthlyAll Measurements, Taxes, And Details Believed To Be Accurate But Should Be Verified By Buyers/Buyers Agent. Pls Attach Form 801, Sch B. Offers graciously accepted anytime. If Buyer Is Shown Property by Listing Brokerage, Co-op Comm. Will be reduced to 1% (id:60365)
Property Details
| MLS® Number | W12389950 |
| Property Type | Single Family |
| Community Name | Malton |
| CommunityFeatures | Pet Restrictions |
| ParkingSpaceTotal | 2 |
Building
| BathroomTotal | 2 |
| BedroomsAboveGround | 4 |
| BedroomsBelowGround | 1 |
| BedroomsTotal | 5 |
| BasementDevelopment | Finished |
| BasementType | N/a (finished) |
| CoolingType | Central Air Conditioning |
| ExteriorFinish | Brick |
| FlooringType | Tile |
| FoundationType | Brick, Concrete |
| HalfBathTotal | 1 |
| HeatingFuel | Natural Gas |
| HeatingType | Forced Air |
| StoriesTotal | 2 |
| SizeInterior | 1200 - 1399 Sqft |
| Type | Row / Townhouse |
Parking
| Garage |
Land
| Acreage | No |
Rooms
| Level | Type | Length | Width | Dimensions |
|---|---|---|---|---|
| Second Level | Primary Bedroom | 4.77 m | 2.88 m | 4.77 m x 2.88 m |
| Second Level | Bedroom 2 | 4.63 m | 2.3 m | 4.63 m x 2.3 m |
| Second Level | Bedroom 3 | 3.77 m | 2.91 m | 3.77 m x 2.91 m |
| Second Level | Bedroom 4 | 2.57 m | 2.56 m | 2.57 m x 2.56 m |
| Lower Level | Bedroom | 4.74 m | 2.72 m | 4.74 m x 2.72 m |
| Lower Level | Family Room | 4.11 m | 3.02 m | 4.11 m x 3.02 m |
| Lower Level | Laundry Room | 2.29 m | 2.09 m | 2.29 m x 2.09 m |
| Main Level | Kitchen | 3.63 m | 2.31 m | 3.63 m x 2.31 m |
| Main Level | Dining Room | 2.53 m | 2.57 m | 2.53 m x 2.57 m |
| Main Level | Living Room | 3.17 m | 5.41 m | 3.17 m x 5.41 m |
https://www.realtor.ca/real-estate/28832921/34-7406-darcel-avenue-mississauga-malton-malton
Sharlene Dias
Broker
RE/MAX Real Estate Centre Inc.
1140 Burnhamthorpe Rd W #141-A
Mississauga, Ontario L5C 4E9
1140 Burnhamthorpe Rd W #141-A
Mississauga, Ontario L5C 4E9

