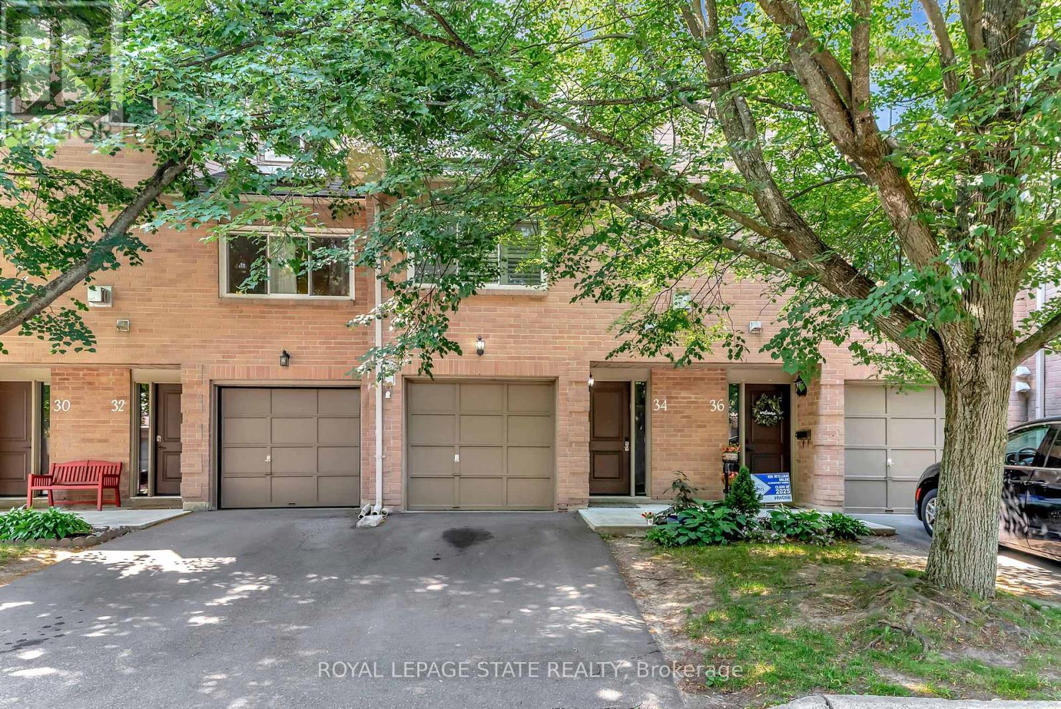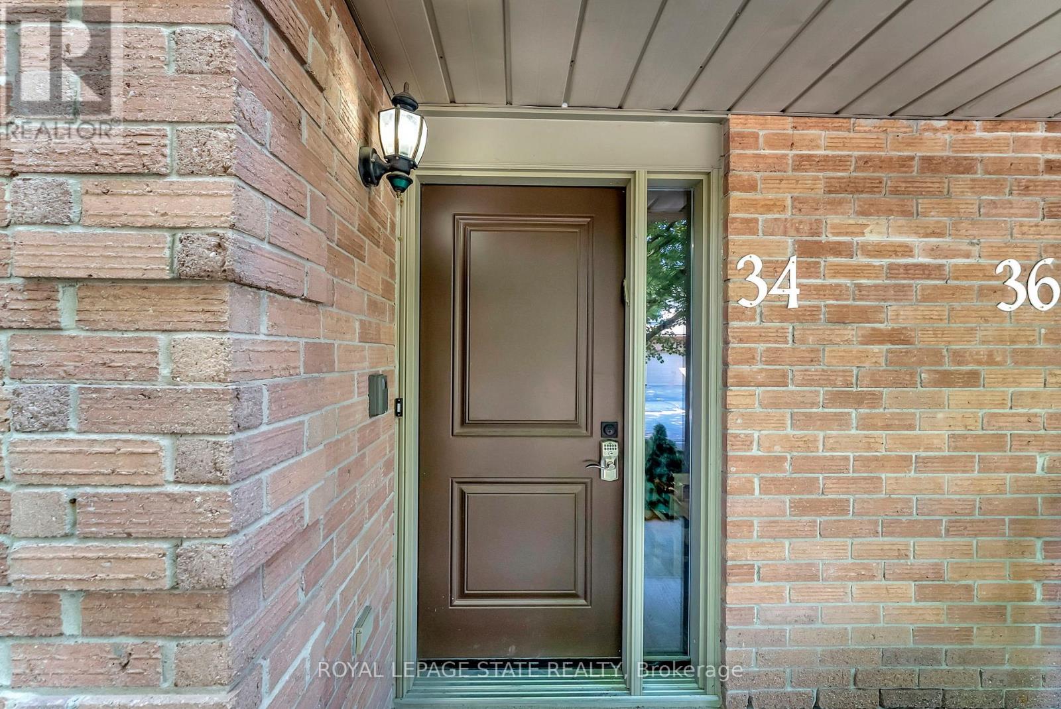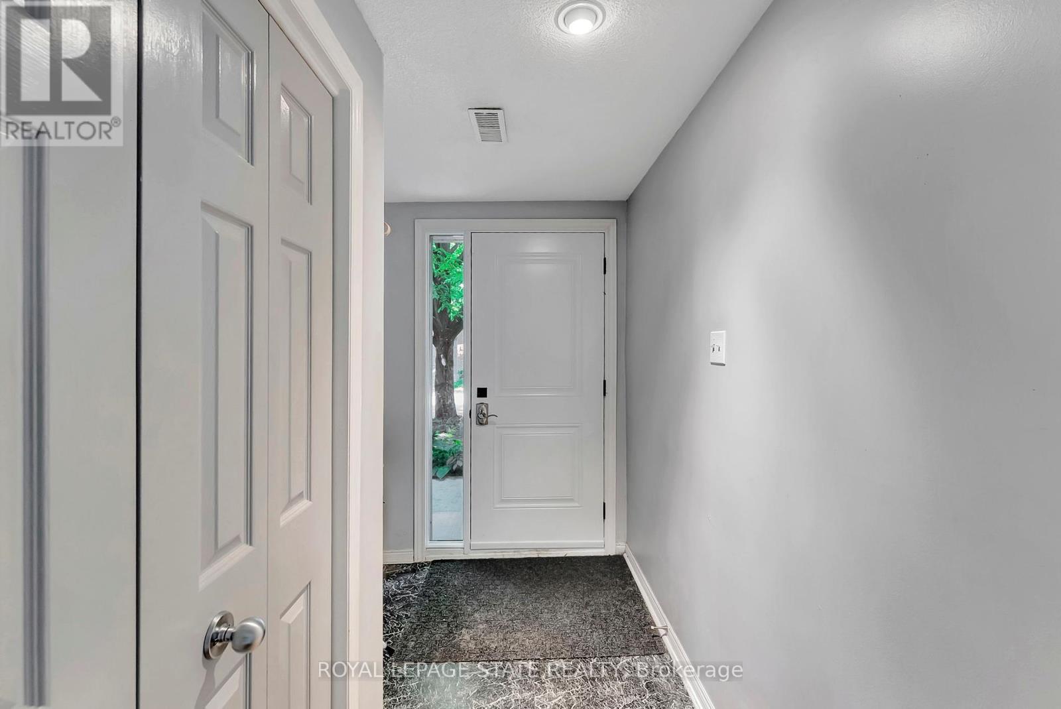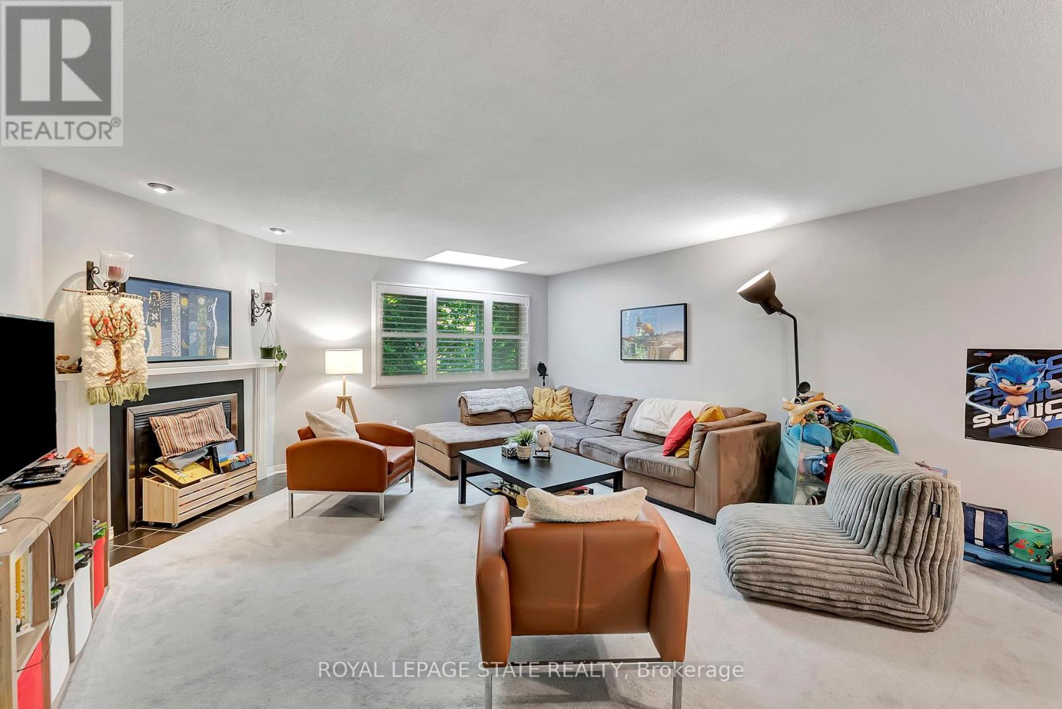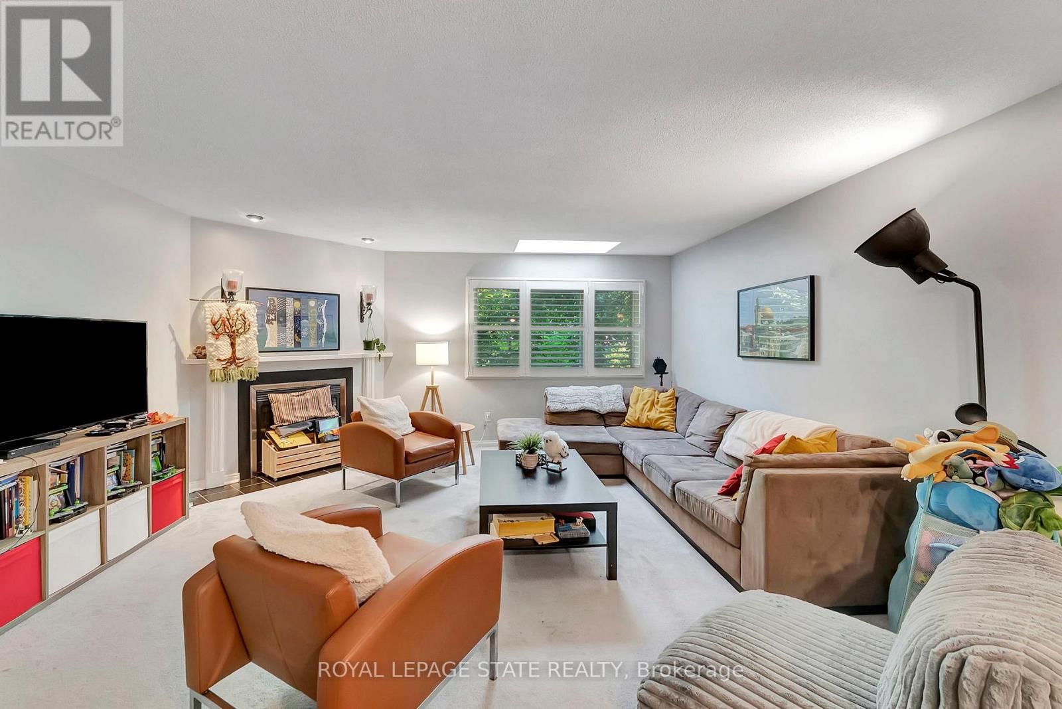34 - 26 Moss Boulevard Hamilton, Ontario L9H 6W7
$549,900Maintenance, Common Area Maintenance, Insurance, Parking
$438 Monthly
Maintenance, Common Area Maintenance, Insurance, Parking
$438 MonthlyWelcome to this bright and spacious 3 bedroom, 2.5 bath condominium offering 1744 sq ft of comfortable living space in one of Dundas' most popular complexes. Perfectly suited for families, professionals, or down sizers, this well maintained home features generously sized principal rooms and a thoughtful layout ideal for both everyday living and entertaining. The main level boasts a large living with skylight, and dining area perfect for hosting, while the functional kitchen offers ample workspace and storage and steps out to a backyard patio overlooking some green space. Upstairs, you'll find three roomy bedrooms, including a primary suite complete with a private 4 piece ensuite w/jetted tub. The finished lower level adds valuable space with a versatile rec-room, ideal for a home office, gym, or media room. Additional features include a jetted tub, video intercom and central vacuum. Enjoy the convenience of a single car garage and the peaceful surroundings of this friendly community. Located just steps from public and and separate elementary schools, the Dundas Valley Conservation area, and the charm of Olde Dundas with it's unique shops. cafes, and restaurants, this home combines comfort, space and lifestyle. Don't miss your chance to own a spacious home in one of Dundas's most desirable locations. (id:60365)
Property Details
| MLS® Number | X12283531 |
| Property Type | Single Family |
| Community Name | Dundas |
| AmenitiesNearBy | Place Of Worship, Public Transit, Schools |
| CommunityFeatures | Pet Restrictions, Community Centre |
| Features | Sloping, Conservation/green Belt, In Suite Laundry |
| ParkingSpaceTotal | 2 |
| Structure | Patio(s) |
Building
| BathroomTotal | 3 |
| BedroomsAboveGround | 3 |
| BedroomsTotal | 3 |
| Age | 16 To 30 Years |
| Amenities | Fireplace(s) |
| Appliances | Central Vacuum, Water Heater, Water Meter, Dishwasher, Dryer, Stove, Washer, Window Coverings, Refrigerator |
| BasementDevelopment | Finished |
| BasementType | Full (finished) |
| CoolingType | Central Air Conditioning |
| ExteriorFinish | Brick, Vinyl Siding |
| FireplacePresent | Yes |
| FoundationType | Poured Concrete |
| HalfBathTotal | 1 |
| HeatingFuel | Natural Gas |
| HeatingType | Forced Air |
| StoriesTotal | 3 |
| SizeInterior | 1200 - 1399 Sqft |
| Type | Row / Townhouse |
Parking
| Attached Garage | |
| Garage | |
| Inside Entry |
Land
| Acreage | No |
| LandAmenities | Place Of Worship, Public Transit, Schools |
Rooms
| Level | Type | Length | Width | Dimensions |
|---|---|---|---|---|
| Second Level | Bedroom | 2.67 m | 4.14 m | 2.67 m x 4.14 m |
| Second Level | Bedroom | 2.34 m | 3.17 m | 2.34 m x 3.17 m |
| Second Level | Primary Bedroom | 5.11 m | 3.84 m | 5.11 m x 3.84 m |
| Second Level | Bathroom | Measurements not available | ||
| Second Level | Bathroom | Measurements not available | ||
| Basement | Recreational, Games Room | 5.11 m | 4.6 m | 5.11 m x 4.6 m |
| Basement | Bathroom | Measurements not available | ||
| Main Level | Dining Room | 2.13 m | 3.99 m | 2.13 m x 3.99 m |
| Main Level | Living Room | 5.11 m | 7.54 m | 5.11 m x 7.54 m |
| Main Level | Kitchen | 3.02 m | 5.79 m | 3.02 m x 5.79 m |
https://www.realtor.ca/real-estate/28602286/34-26-moss-boulevard-hamilton-dundas-dundas
Debbie Mitchell
Salesperson
1122 Wilson St West #200
Ancaster, Ontario L9G 3K9

