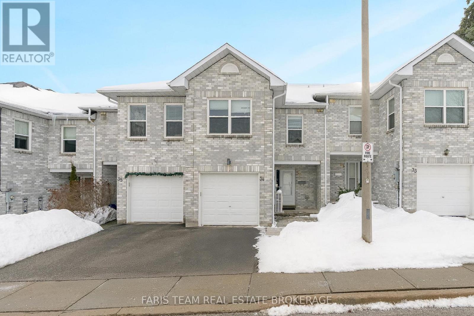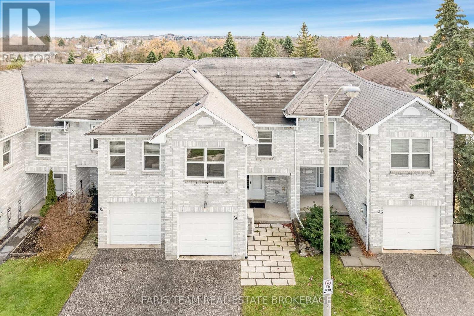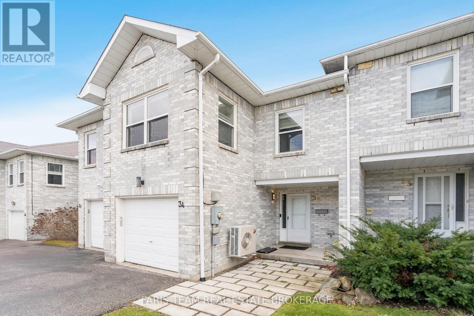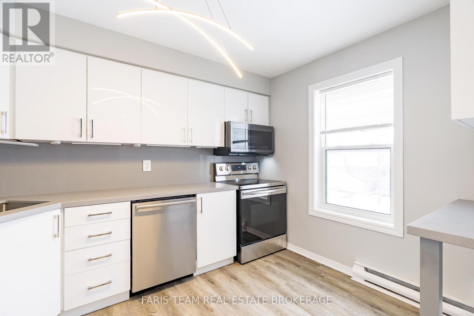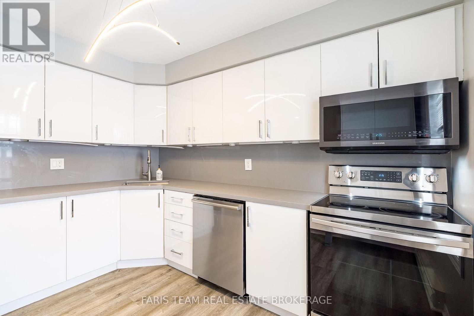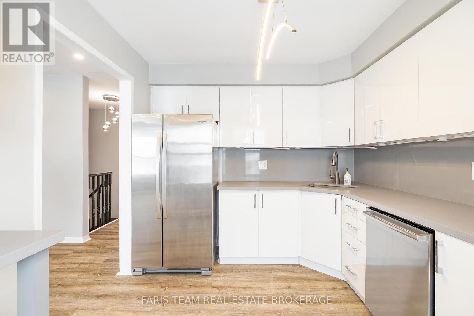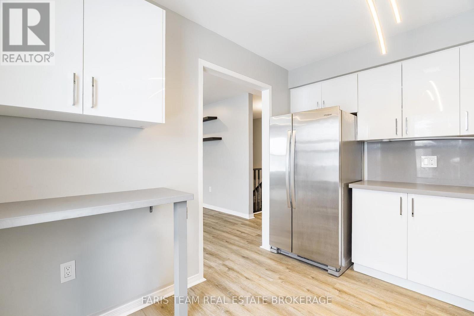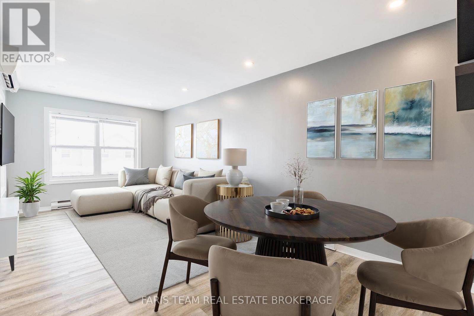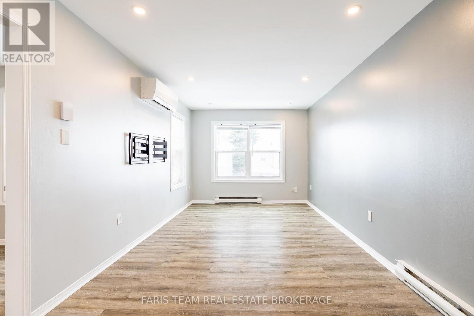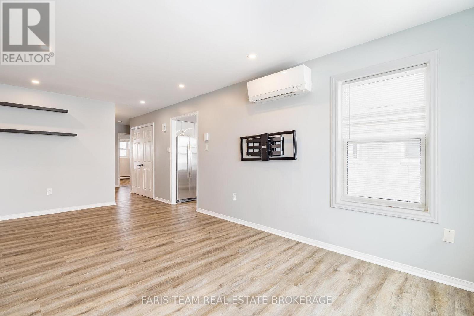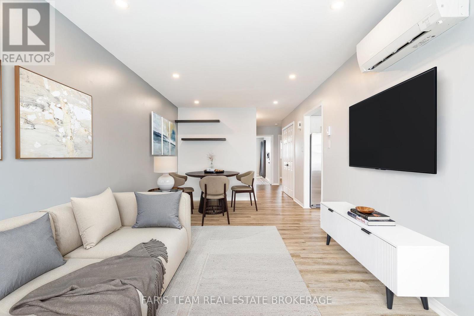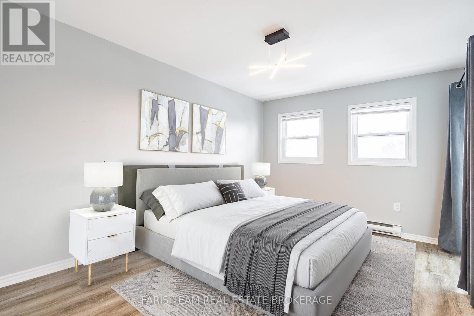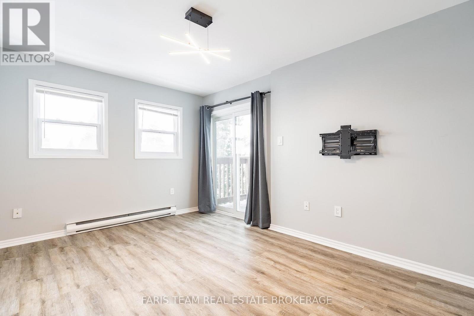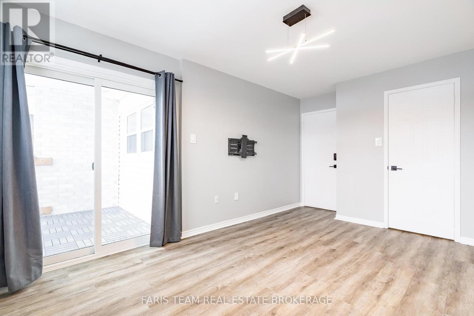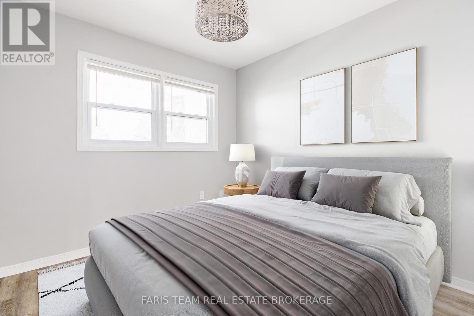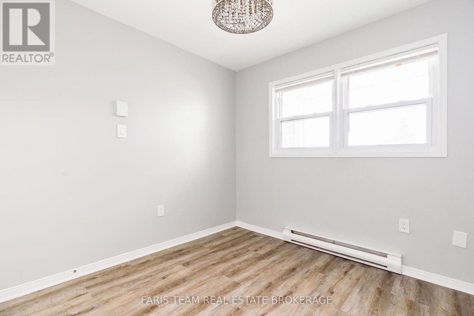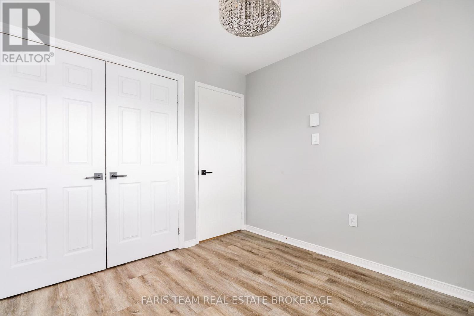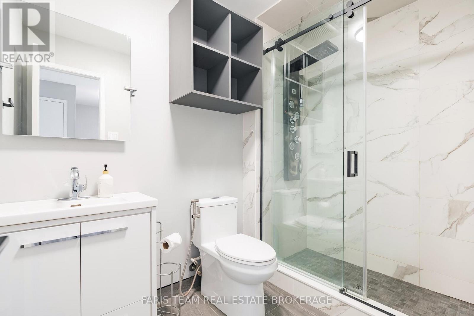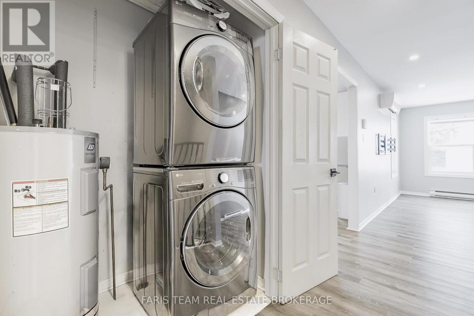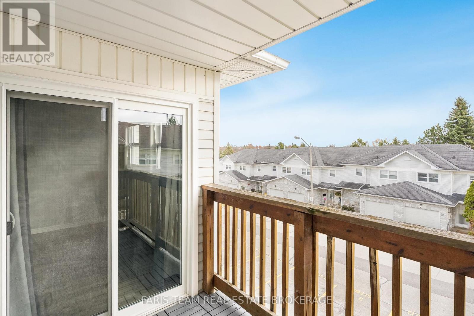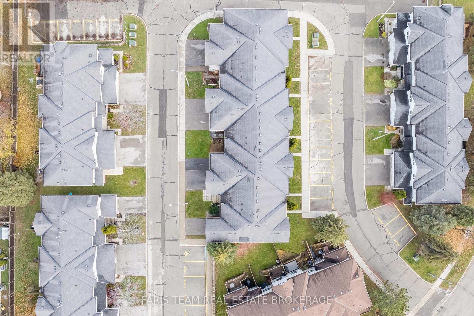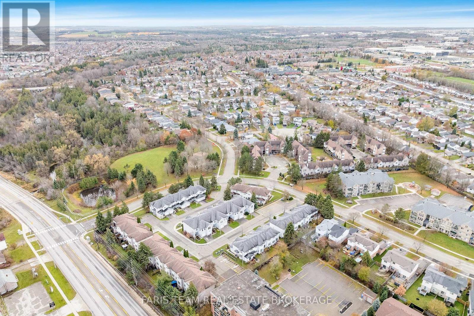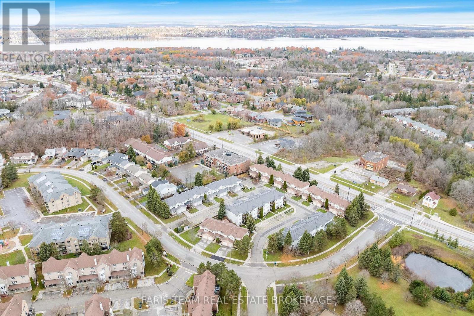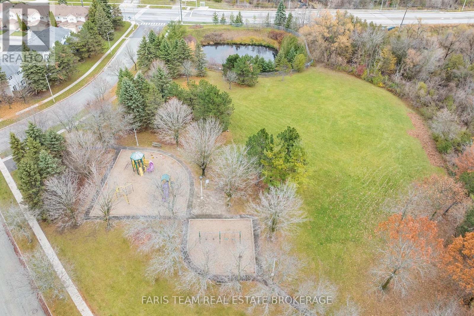34 - 120 D'ambrosio Drive Barrie, Ontario L4N 7W3
$448,000Maintenance, Parking
$357 Monthly
Maintenance, Parking
$357 MonthlyTop 5 Reasons You Will Love This Condo: 1) Fully renovated & move-in ready with thousands spent on upgrades, including a modern kitchen with granite countertops, new fixtures, fresh paint, and stylish luxury laminate flooring throughout, every detail carefully updated for comfort and style 2) Enjoy peace of mind and effortless efficiency with smart home convenience, including automated heating and lighting, all easily controlled through an intuitive app, ideal for the modern homeowner or frequent traveler 3) Prime South Barrie location, nestled in a quiet family-friendly neighbourhood just minutes from the Barrie South GO station, D'Ambrosio Park, shopping, dining, and everyday essentials, a commuter's dream with every convenience right at your doorstep 4) Functional and inviting layout with a bright open-concept design featuring a spacious primary bedroom with a walk-in closet and private balcony, the perfect spot for your morning coffee, complete with in-suite laundry and barbeque privileges 5) Affordable, low-maintenance living with the ease of low condo fees and property taxes paired with a single-car garage and extra driveway parking, delivering comfort, convenience, and carefree ownership in one perfect package. 1,035 fin.sq.ft. *Please note some images have been virtually staged to show the potential of the home. (id:60365)
Property Details
| MLS® Number | S12551204 |
| Property Type | Single Family |
| Community Name | Painswick North |
| AmenitiesNearBy | Beach, Park, Public Transit |
| CommunityFeatures | Pets Allowed With Restrictions |
| Features | Balcony, Carpet Free, In Suite Laundry |
| ParkingSpaceTotal | 2 |
Building
| BathroomTotal | 1 |
| BedroomsAboveGround | 2 |
| BedroomsTotal | 2 |
| Age | 16 To 30 Years |
| Appliances | Water Heater, Dishwasher, Dryer, Stove, Washer, Refrigerator |
| BasementType | None |
| CoolingType | Wall Unit |
| ExteriorFinish | Brick |
| FlooringType | Laminate, Tile |
| FoundationType | Concrete |
| HeatingFuel | Electric |
| HeatingType | Baseboard Heaters |
| StoriesTotal | 2 |
| SizeInterior | 1000 - 1199 Sqft |
| Type | Row / Townhouse |
Parking
| Attached Garage | |
| Garage |
Land
| Acreage | No |
| LandAmenities | Beach, Park, Public Transit |
| ZoningDescription | Rm2 |
Rooms
| Level | Type | Length | Width | Dimensions |
|---|---|---|---|---|
| Main Level | Kitchen | 3.32 m | 2.78 m | 3.32 m x 2.78 m |
| Main Level | Dining Room | 3.05 m | 2.27 m | 3.05 m x 2.27 m |
| Main Level | Living Room | 3.96 m | 3.05 m | 3.96 m x 3.05 m |
| Main Level | Primary Bedroom | 4.8 m | 3.07 m | 4.8 m x 3.07 m |
| Main Level | Bedroom | 2.86 m | 2.78 m | 2.86 m x 2.78 m |
| Main Level | Laundry Room | 1.58 m | 0.87 m | 1.58 m x 0.87 m |
Mark Faris
Broker
443 Bayview Drive
Barrie, Ontario L4N 8Y2
Ania Koziorowski
Salesperson
443 Bayview Drive
Barrie, Ontario L4N 8Y2

