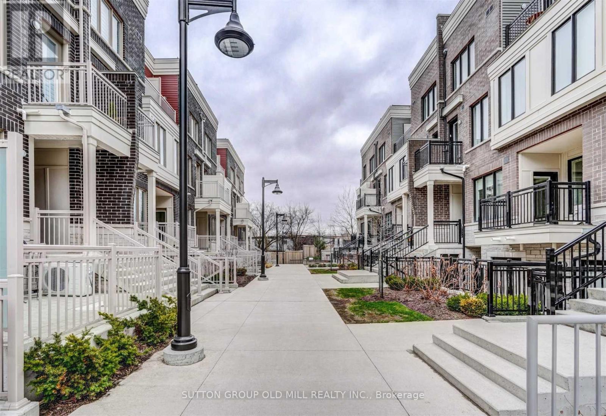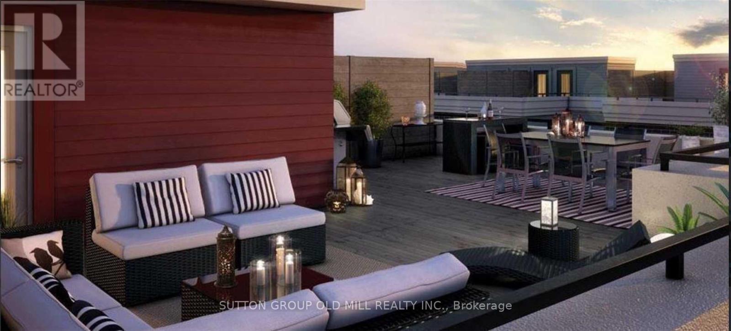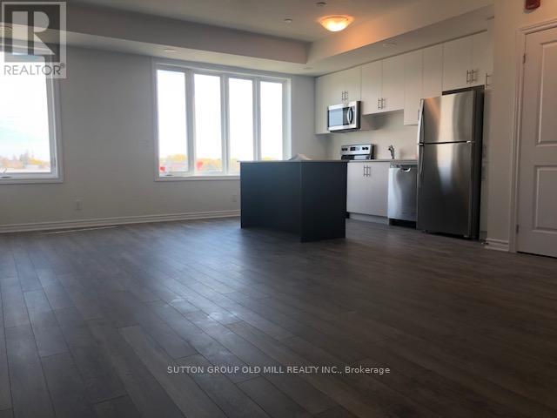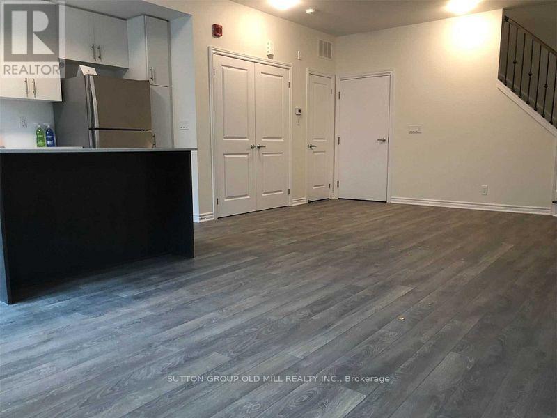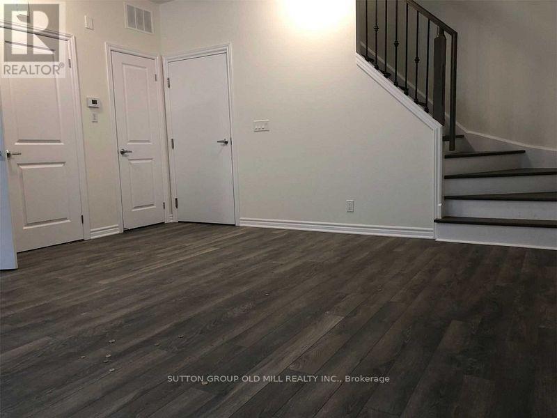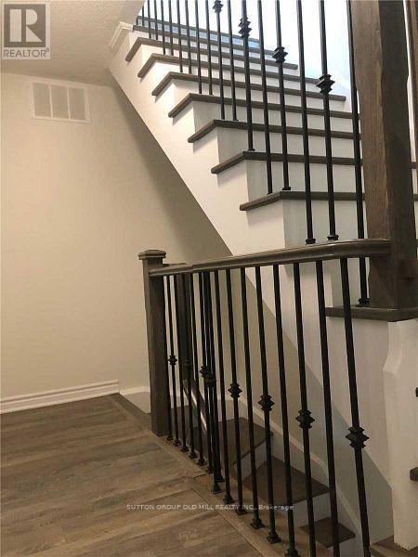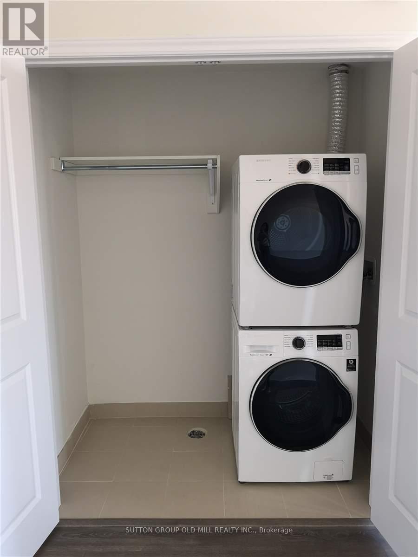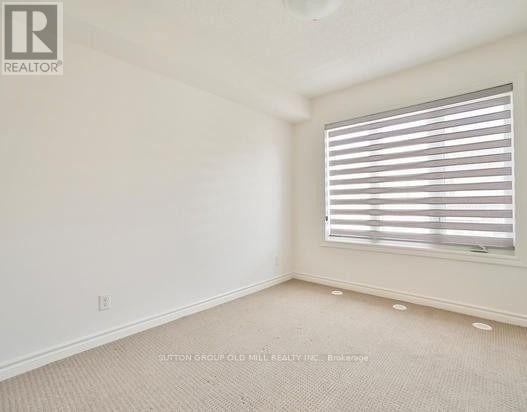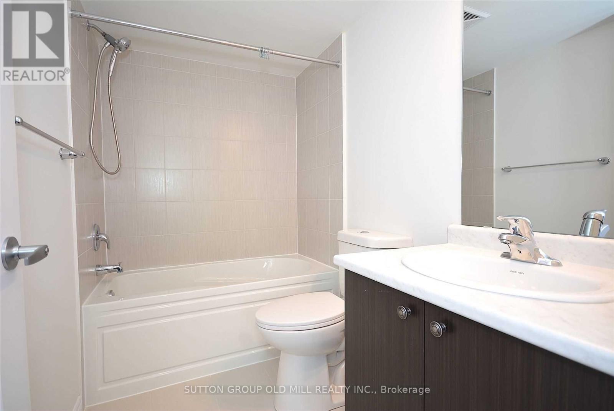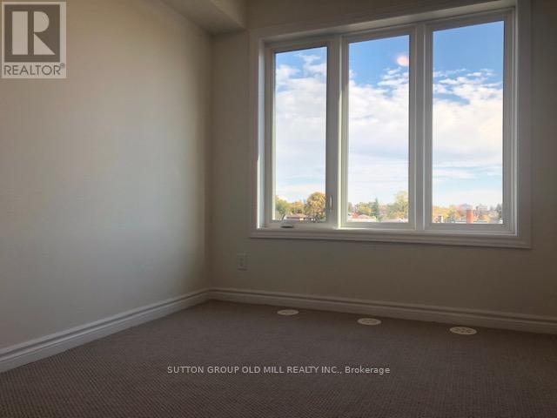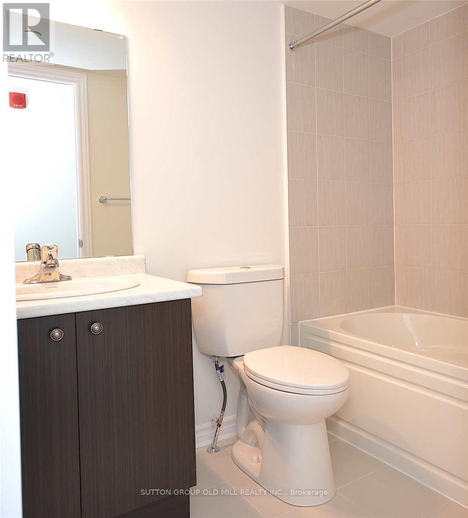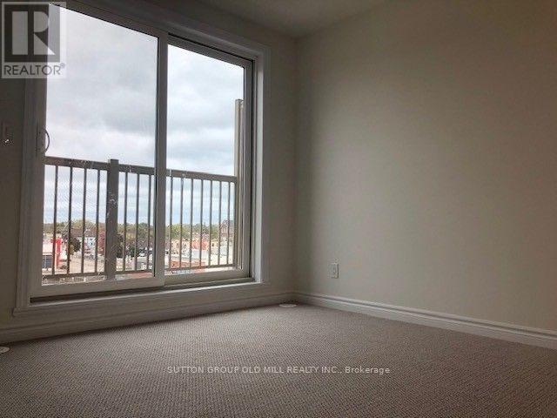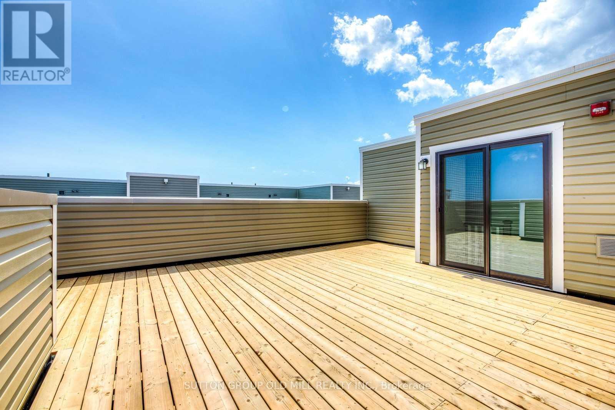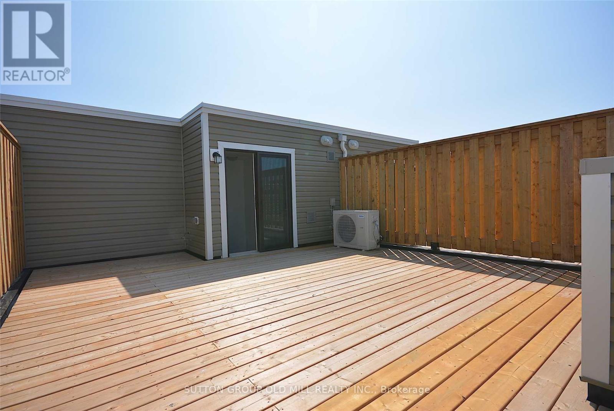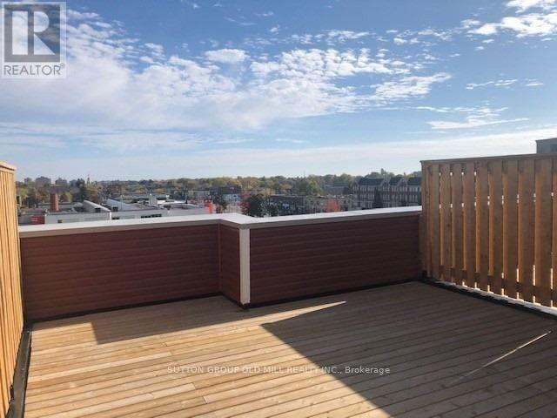34 - 100 Long Branch Avenue Toronto, Ontario M8W 0C1
$3,200 Monthly
Absolutely Stunning 2-Bedroom, 3-Bathroom Townhouse in Highly Sought-After Long Branch! Experience modern urban living in this beautiful 1,320 sq.ft. home featuring an additional 400 sq.ft. private rooftop terrace with spectacular open views - perfect for relaxing or entertaining. Sun-filled east-facing windows bring in natural light all day, with no front neighbours offering wonderful privacy. The open-concept main level boasts 9' smooth ceilings, a spacious living and dining area, and a sleek modern kitchen with a large centre island, quartz countertops, and stainless steel appliances. The primary bedroom includes a 4-piece ensuite, walk-in closet & charming Juliette balcony. Enjoy the convenience of main-floor laundry, underground parking, and a private locker. Ideally located within walking distance to the lake, streetcar, GO Train, TTC, shops, dining, and entertainment. Easy access to major highways, downtown Toronto, Pearson Airport, and Humber College. (id:60365)
Property Details
| MLS® Number | W12534964 |
| Property Type | Single Family |
| Community Name | Long Branch |
| CommunityFeatures | Pets Allowed With Restrictions |
| ParkingSpaceTotal | 1 |
| ViewType | Lake View |
Building
| BathroomTotal | 3 |
| BedroomsAboveGround | 2 |
| BedroomsTotal | 2 |
| Age | 6 To 10 Years |
| Amenities | Visitor Parking, Storage - Locker |
| Appliances | Dishwasher, Dryer, Microwave, Washer, Refrigerator |
| ArchitecturalStyle | Multi-level |
| BasementType | None |
| CoolingType | Central Air Conditioning |
| ExteriorFinish | Brick |
| FlooringType | Laminate |
| HalfBathTotal | 1 |
| HeatingFuel | Natural Gas |
| HeatingType | Forced Air |
| SizeInterior | 1200 - 1399 Sqft |
| Type | Row / Townhouse |
Parking
| Underground | |
| Garage |
Land
| Acreage | No |
Rooms
| Level | Type | Length | Width | Dimensions |
|---|---|---|---|---|
| Second Level | Primary Bedroom | 3.35 m | 2.89 m | 3.35 m x 2.89 m |
| Second Level | Bedroom 2 | 3.14 m | 2.62 m | 3.14 m x 2.62 m |
| Main Level | Living Room | 7.04 m | 4.5 m | 7.04 m x 4.5 m |
| Main Level | Dining Room | 7.04 m | 4.5 m | 7.04 m x 4.5 m |
| Main Level | Kitchen | 4.05 m | 2.32 m | 4.05 m x 2.32 m |
| Main Level | Laundry Room | 2.5 m | 1.5 m | 2.5 m x 1.5 m |
Maryana Gengalo
Salesperson
74 Jutland Rd #40
Toronto, Ontario M8Z 0G7

