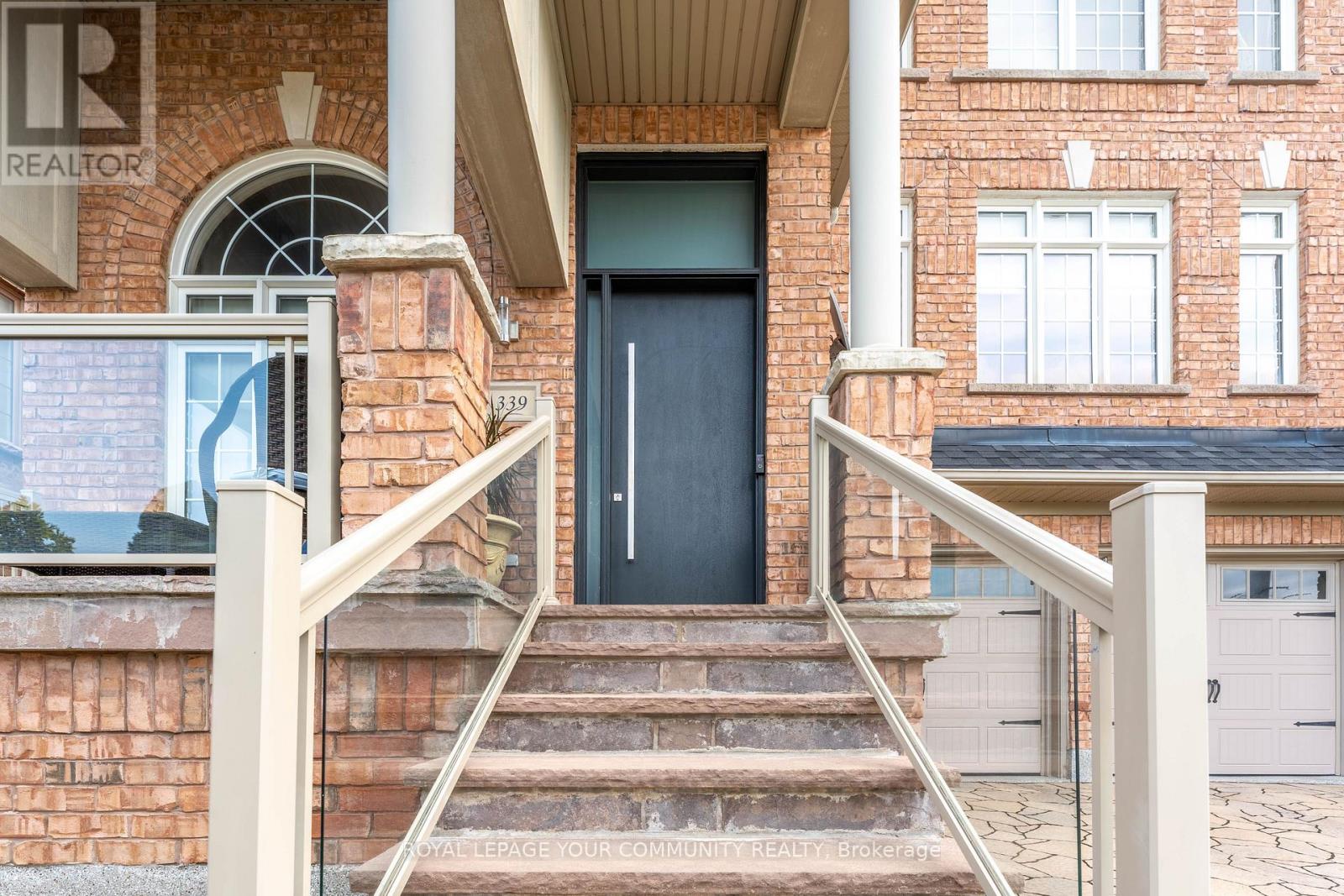339 Thomas Cook Avenue Vaughan, Ontario L6A 4M1
$2,488,000
Feel The Amazing Energy Once You Step In! This Exquisite Sunken Madison Home In Patterson Features The Thompson Floor Plan,Offering 3,894 Sq Ft Of Luxurious Living.With An Elegant Facade And Vibrant West-Facing Setting, The Grand Entry Boasts 18-Foot Ceilings. The Second Floor Structure Is Solid Concrete Where Stunning 24X24 Porcelain Tiles Are Laid Throughout, While Bedrooms Have Cozy German Waterproof Laminate Flooring. The Scavollini Kitchen,With Blue Caesar stone Countertops And High-End Appliances, Overlooks A Landscaped Backyard. The Third Floor Hosts Four Bedrooms, Including A Master Suite With A Luxurious 5 Piece Ensuite. The 3rd & 4th Bedroom Share A 3PC J&J Bathroom. The Flex Room Adds Additional Space ForBedroom/Playroom. The Laundry Is Conveniently On The 3rd Level With B/I Cabinets & Sink. Stainless Steele & Glass Railings Gives The Homes A Timeless Feel.Recent Updates (2022) Include A New Roof, New Front Door, New A/C, New Backyard Landscaping & Remodeled Bathrooms. This Property Offers A Perfect Blend Of Luxury, Comfort & Practicality. (id:60365)
Property Details
| MLS® Number | N12343687 |
| Property Type | Single Family |
| Community Name | Patterson |
| AmenitiesNearBy | Park, Public Transit, Schools |
| CommunityFeatures | Community Centre |
| EquipmentType | Water Heater, Water Heater - Tankless |
| Features | Carpet Free |
| ParkingSpaceTotal | 4 |
| RentalEquipmentType | Water Heater, Water Heater - Tankless |
Building
| BathroomTotal | 5 |
| BedroomsAboveGround | 5 |
| BedroomsBelowGround | 1 |
| BedroomsTotal | 6 |
| Appliances | Central Vacuum, All, Blinds, Cooktop, Dishwasher, Dryer, Freezer, Microwave, Oven, Hood Fan, Washer, Refrigerator |
| BasementDevelopment | Finished |
| BasementFeatures | Walk Out |
| BasementType | N/a (finished) |
| ConstructionStyleAttachment | Detached |
| CoolingType | Central Air Conditioning |
| ExteriorFinish | Brick |
| FireplacePresent | Yes |
| FlooringType | Tile |
| FoundationType | Concrete |
| HalfBathTotal | 1 |
| HeatingFuel | Natural Gas |
| HeatingType | Forced Air |
| StoriesTotal | 3 |
| SizeInterior | 3500 - 5000 Sqft |
| Type | House |
| UtilityWater | Municipal Water |
Parking
| Attached Garage | |
| Garage |
Land
| Acreage | No |
| LandAmenities | Park, Public Transit, Schools |
| Sewer | Sanitary Sewer |
| SizeDepth | 93 Ft |
| SizeFrontage | 44 Ft |
| SizeIrregular | 44 X 93 Ft |
| SizeTotalText | 44 X 93 Ft |
Rooms
| Level | Type | Length | Width | Dimensions |
|---|---|---|---|---|
| Second Level | Living Room | 3.18 m | 5.39 m | 3.18 m x 5.39 m |
| Second Level | Dining Room | 3.8 m | 3.14 m | 3.8 m x 3.14 m |
| Second Level | Family Room | 5.83 m | 3.48 m | 5.83 m x 3.48 m |
| Second Level | Kitchen | 5.88 m | 4.2 m | 5.88 m x 4.2 m |
| Third Level | Bedroom 4 | 3.93 m | 3.44 m | 3.93 m x 3.44 m |
| Third Level | Den | 3.52 m | 3.25 m | 3.52 m x 3.25 m |
| Third Level | Primary Bedroom | 5.14 m | 4.37 m | 5.14 m x 4.37 m |
| Third Level | Bedroom 2 | 4.75 m | 3.35 m | 4.75 m x 3.35 m |
| Third Level | Bedroom 3 | 3.82 m | 3.63 m | 3.82 m x 3.63 m |
| Main Level | Office | 2.4 m | 3.57 m | 2.4 m x 3.57 m |
| Main Level | Recreational, Games Room | 6 m | 4.34 m | 6 m x 4.34 m |
| Main Level | Bedroom 5 | 3.34 m | 3.62 m | 3.34 m x 3.62 m |
https://www.realtor.ca/real-estate/28731635/339-thomas-cook-avenue-vaughan-patterson-patterson
Adam Hemati
Broker
8854 Yonge Street
Richmond Hill, Ontario L4C 0T4





















































