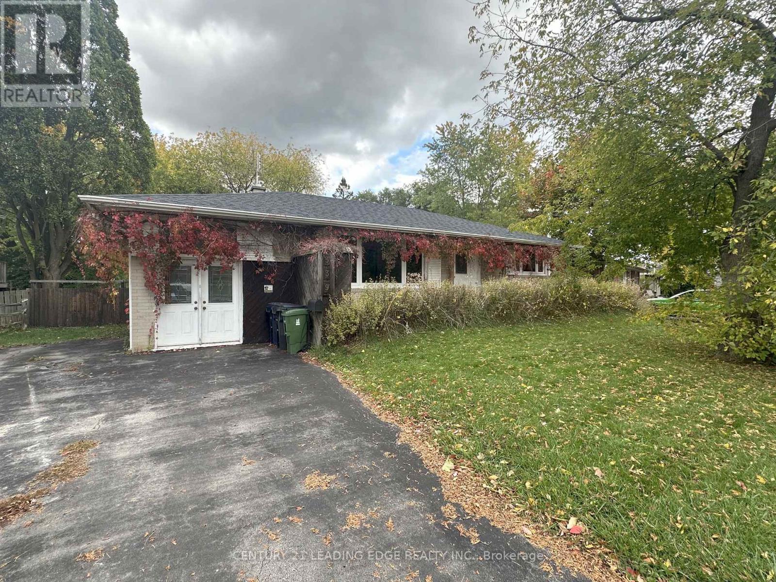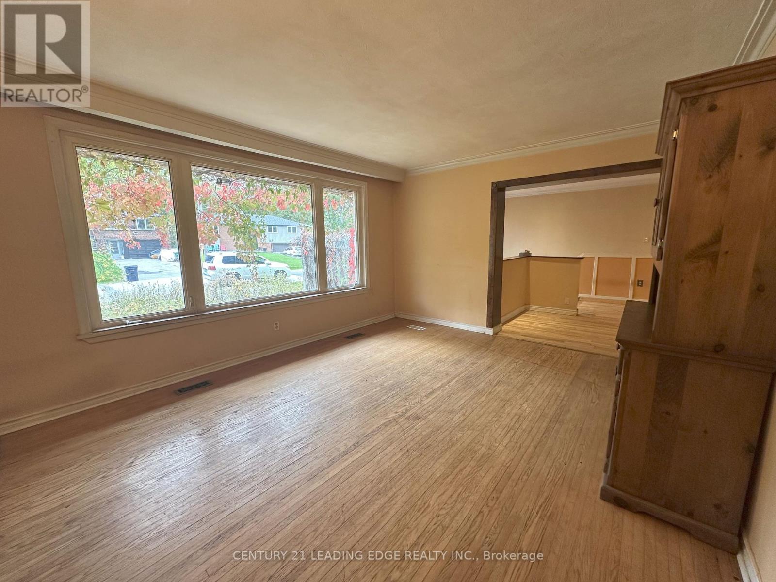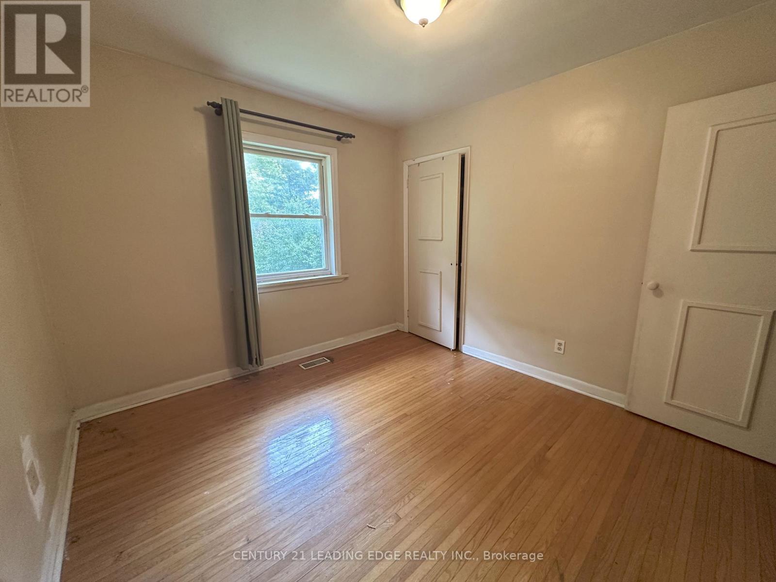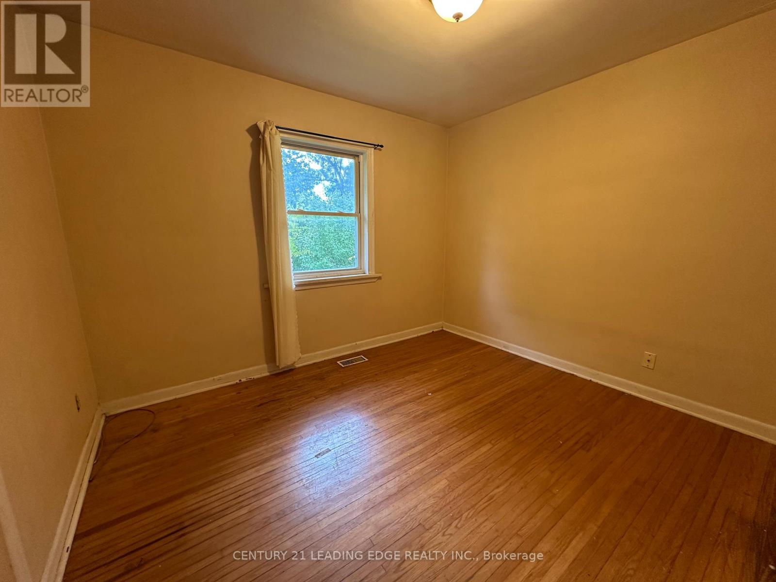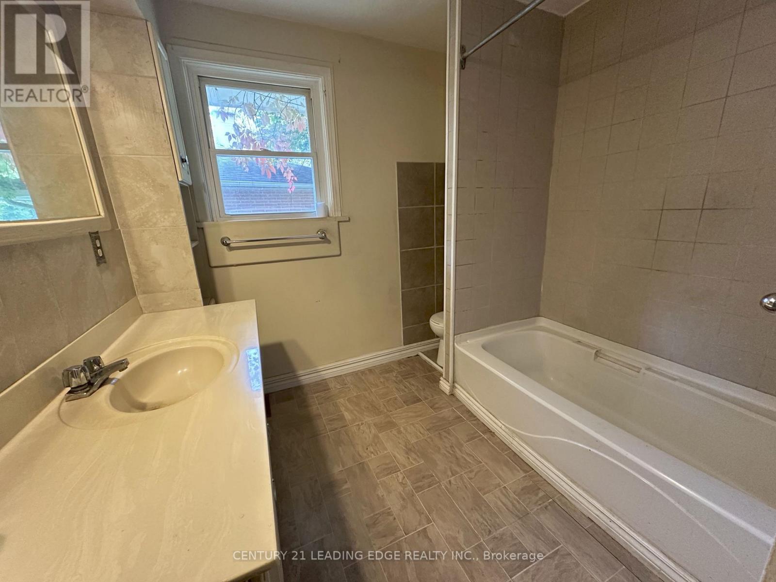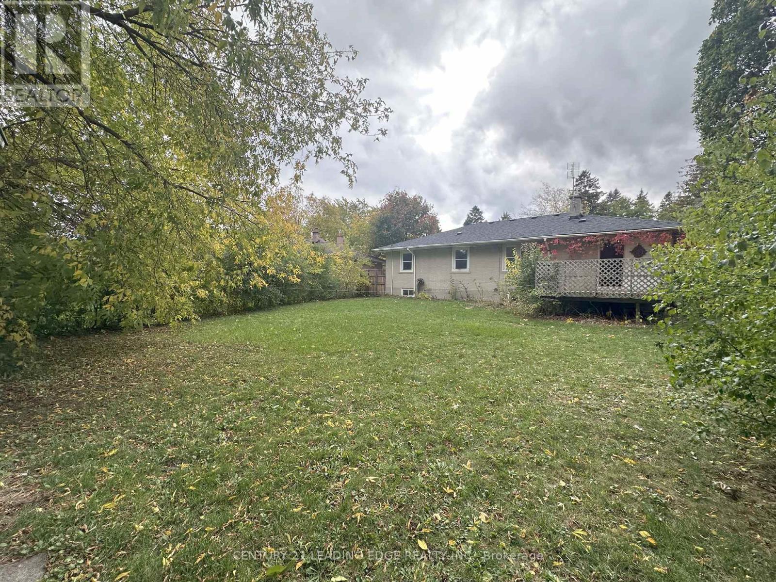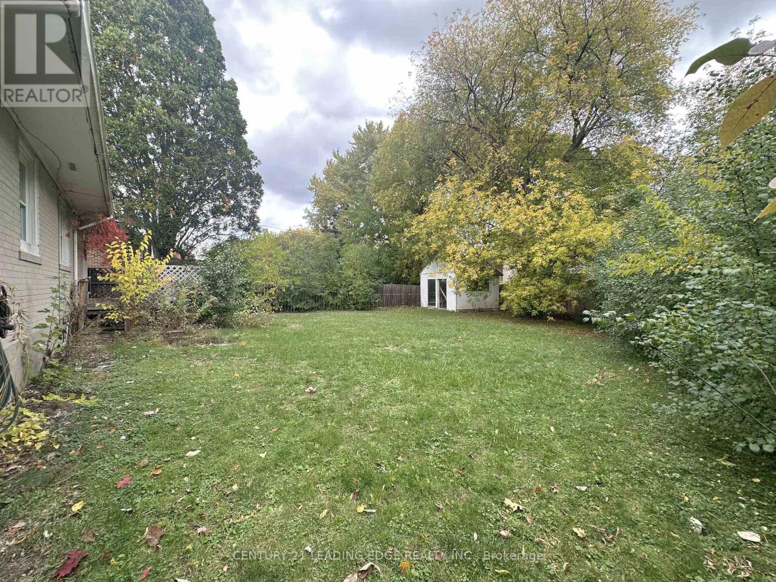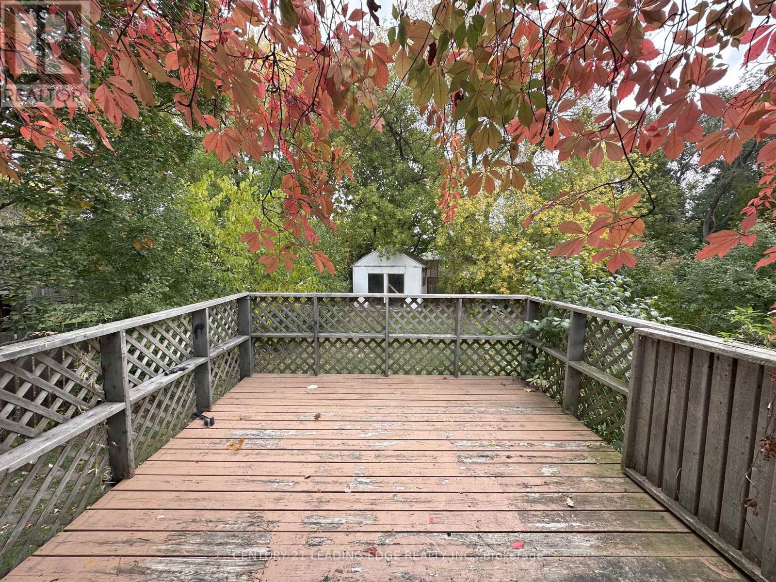339 Jaybell Grove Grove Toronto, Ontario M1C 2X4
3 Bedroom
3 Bathroom
1100 - 1500 sqft
Raised Bungalow
Fireplace
Central Air Conditioning
Forced Air
$699,800
Prime West Rouge Lakeside Community! Sprawling Raised Bungalow Nestled on a HUGE Premium PIE Lot 102 Feet Across the back! Located in a High Demand Lake Front Community! Steps to TTC, Shopping and close access to 401! Fantastic Potential and opportunity for Home renovators and Investors! Immediate Occupancy Available! Roof Re-shingled 2025 (id:60365)
Property Details
| MLS® Number | E12476714 |
| Property Type | Single Family |
| Community Name | Rouge E10 |
| AmenitiesNearBy | Park, Public Transit, Schools |
| EquipmentType | Water Heater - Gas |
| Features | Flat Site |
| ParkingSpaceTotal | 6 |
| RentalEquipmentType | Water Heater - Gas |
| Structure | Deck |
Building
| BathroomTotal | 3 |
| BedroomsAboveGround | 3 |
| BedroomsTotal | 3 |
| Amenities | Fireplace(s) |
| ArchitecturalStyle | Raised Bungalow |
| BasementDevelopment | Partially Finished |
| BasementType | N/a (partially Finished) |
| ConstructionStyleAttachment | Detached |
| CoolingType | Central Air Conditioning |
| ExteriorFinish | Brick |
| FireplacePresent | Yes |
| FireplaceTotal | 1 |
| FlooringType | Hardwood, Parquet, Tile, Laminate |
| FoundationType | Concrete |
| HalfBathTotal | 1 |
| HeatingFuel | Natural Gas |
| HeatingType | Forced Air |
| StoriesTotal | 1 |
| SizeInterior | 1100 - 1500 Sqft |
| Type | House |
| UtilityWater | Municipal Water |
Parking
| No Garage |
Land
| Acreage | No |
| FenceType | Fenced Yard |
| LandAmenities | Park, Public Transit, Schools |
| Sewer | Sanitary Sewer |
| SizeDepth | 125 Ft ,2 In |
| SizeFrontage | 34 Ft ,8 In |
| SizeIrregular | 34.7 X 125.2 Ft ; Rear 102 Feet East 125 Feet |
| SizeTotalText | 34.7 X 125.2 Ft ; Rear 102 Feet East 125 Feet |
| SurfaceWater | Lake/pond |
| ZoningDescription | Residential |
Rooms
| Level | Type | Length | Width | Dimensions |
|---|---|---|---|---|
| Basement | Living Room | 7.56 m | 3.75 m | 7.56 m x 3.75 m |
| Basement | Recreational, Games Room | 4.76 m | 3.84 m | 4.76 m x 3.84 m |
| Basement | Utility Room | 4.63 m | 2.6 m | 4.63 m x 2.6 m |
| Main Level | Living Room | 3.75 m | 2.7 m | 3.75 m x 2.7 m |
| Main Level | Dining Room | 3.75 m | 2.7 m | 3.75 m x 2.7 m |
| Main Level | Family Room | 6.68 m | 3.4 m | 6.68 m x 3.4 m |
| Main Level | Kitchen | 4.87 m | 3.73 m | 4.87 m x 3.73 m |
| Main Level | Primary Bedroom | 3.55 m | 3.11 m | 3.55 m x 3.11 m |
| Main Level | Bedroom 2 | 3.31 m | 2.83 m | 3.31 m x 2.83 m |
| Main Level | Bedroom 3 | 3.2 m | 3 m | 3.2 m x 3 m |
https://www.realtor.ca/real-estate/29020762/339-jaybell-grove-grove-toronto-rouge-rouge-e10
David J. Beaton
Salesperson
Century 21 Leading Edge Realty Inc.
408 Dundas St West
Whitby, Ontario L1N 2M7
408 Dundas St West
Whitby, Ontario L1N 2M7

