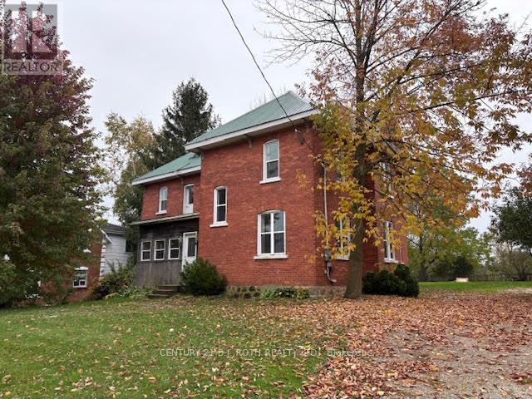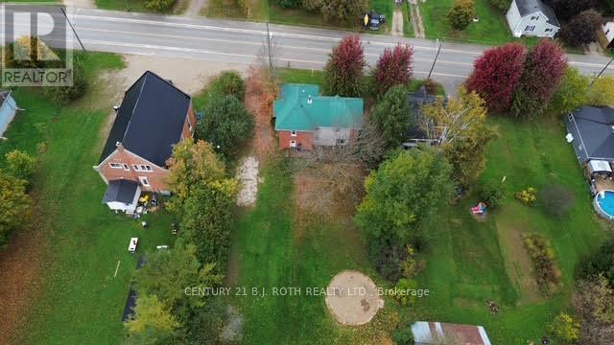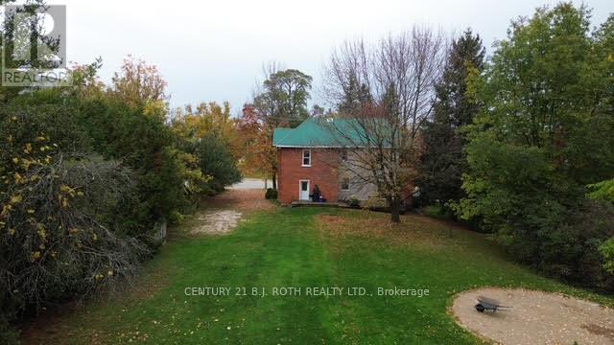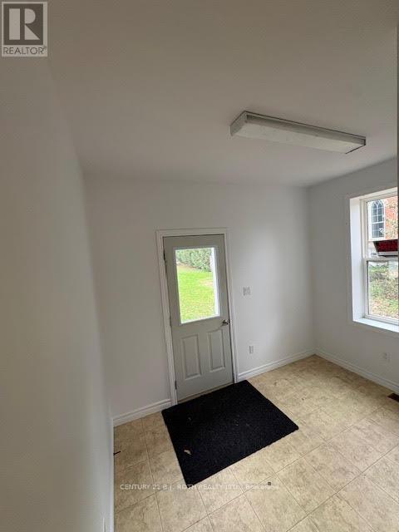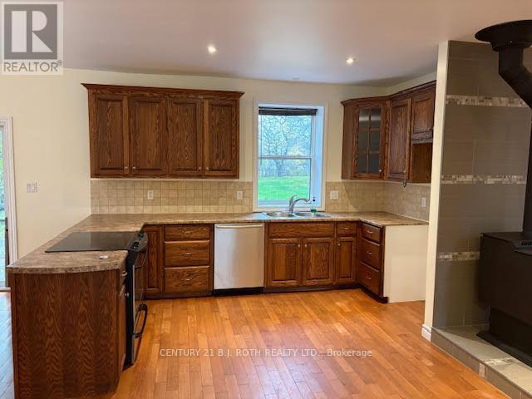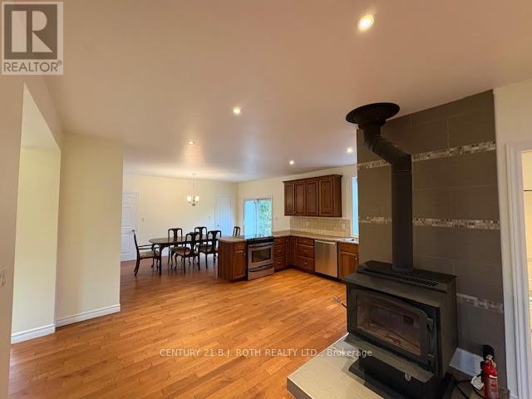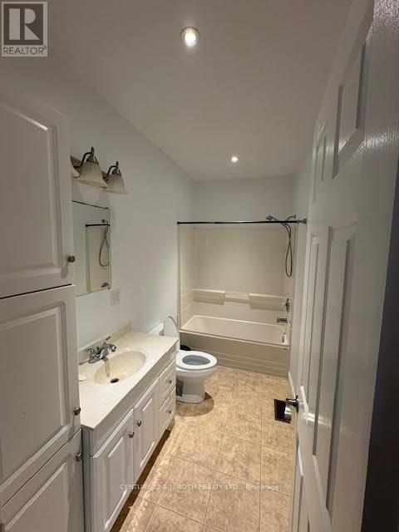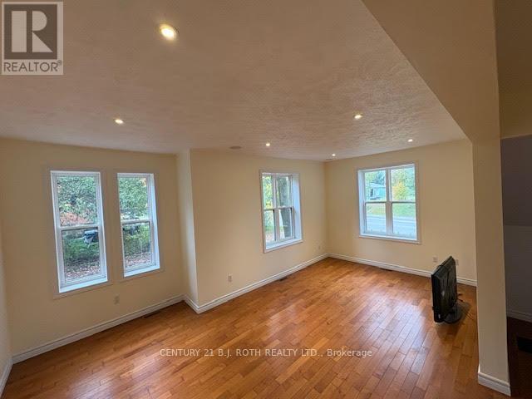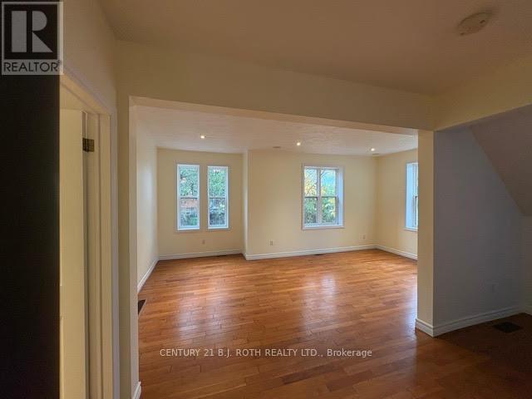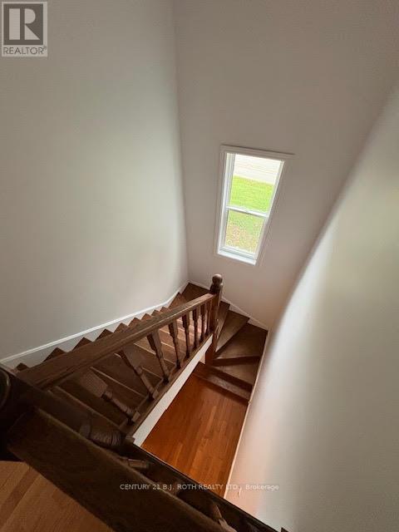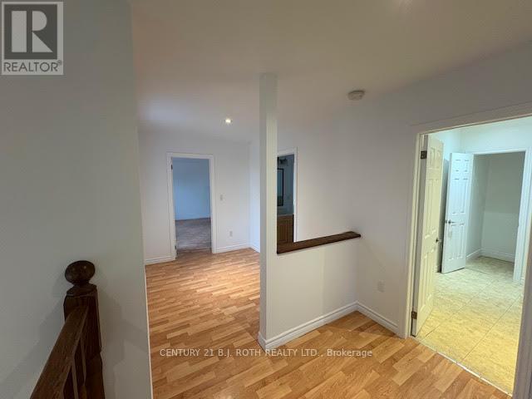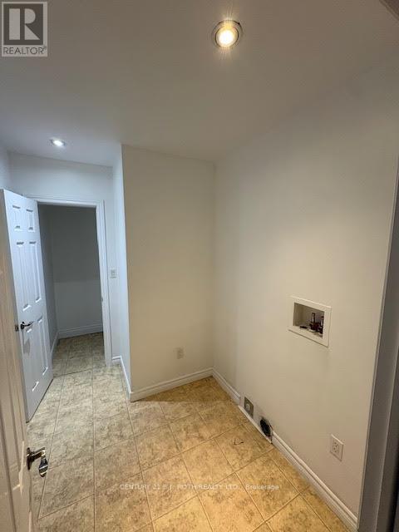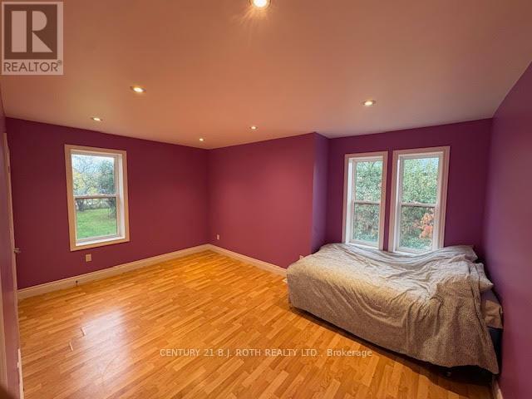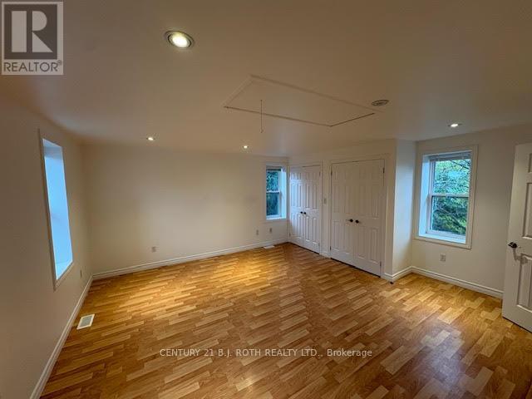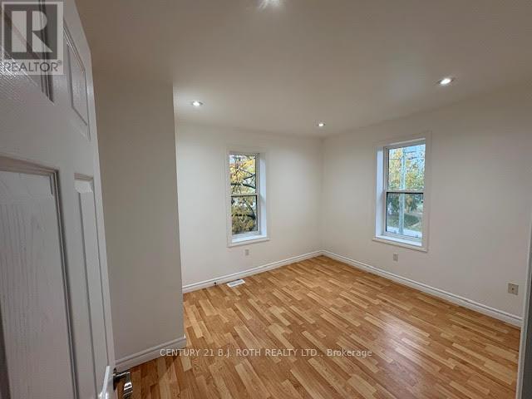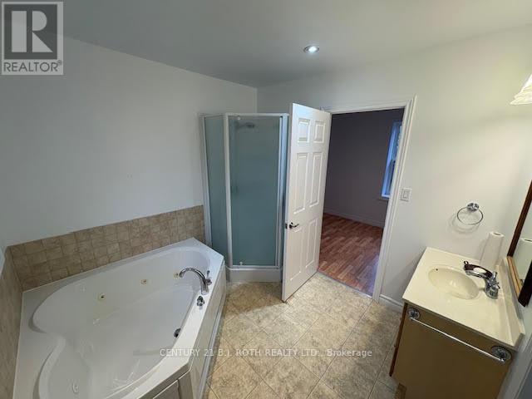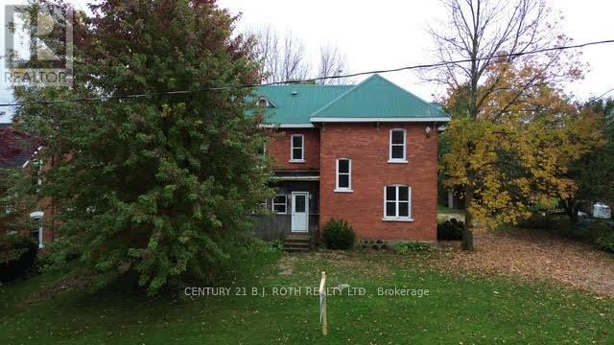339 Bruce Road 40 Road Arran-Elderslie, Ontario N0H 1L0
$445,000
Charming Two-Storey Brick Home in the Hamlet of Dobbington. Situated on a generous lot, this solid two-storey brick home offers a perfect blend of character and modern updates. Extensively renovated, in excellent condition and move-in ready. Inside, you'll find spacious bedrooms with ample closet space, an oak kitchen, and the convenience of upstairs laundry. There are two full four-piece bathrooms, ideal for family living.The home is equipped with a durable metal roof and a propane furnace. Additional features include 200 AMP hydro service. Enjoy outdoor living on the expansive deck, and take advantage of the private water well, which is shared with the neighbouring property to the east via a written well agreement. Priced to sell! (id:60365)
Property Details
| MLS® Number | X12451126 |
| Property Type | Single Family |
| Community Name | Arran-Elderslie |
| ParkingSpaceTotal | 5 |
| Structure | Deck |
Building
| BathroomTotal | 2 |
| BedroomsAboveGround | 3 |
| BedroomsTotal | 3 |
| Appliances | Water Treatment, Water Softener |
| BasementDevelopment | Unfinished |
| BasementType | Full (unfinished) |
| ConstructionStyleAttachment | Detached |
| CoolingType | None |
| ExteriorFinish | Vinyl Siding, Brick |
| FoundationType | Stone |
| HeatingFuel | Propane |
| HeatingType | Forced Air |
| StoriesTotal | 2 |
| SizeInterior | 1100 - 1500 Sqft |
| Type | House |
| UtilityWater | Shared Well, Drilled Well |
Parking
| No Garage |
Land
| Acreage | No |
| Sewer | Septic System |
| SizeDepth | 210 Ft |
| SizeFrontage | 101 Ft ,6 In |
| SizeIrregular | 101.5 X 210 Ft |
| SizeTotalText | 101.5 X 210 Ft|under 1/2 Acre |
| ZoningDescription | Residential |
Rooms
| Level | Type | Length | Width | Dimensions |
|---|---|---|---|---|
| Second Level | Primary Bedroom | 6.2 m | 6.8 m | 6.2 m x 6.8 m |
| Second Level | Bedroom 2 | 4.1 m | 6.2 m | 4.1 m x 6.2 m |
| Second Level | Bedroom 3 | 4.2 m | 4.6 m | 4.2 m x 4.6 m |
| Second Level | Bathroom | 2 m | 3 m | 2 m x 3 m |
| Main Level | Living Room | 8.1 m | 8.3 m | 8.1 m x 8.3 m |
| Main Level | Dining Room | 7.6 m | 4.3 m | 7.6 m x 4.3 m |
| Main Level | Kitchen | 5.2 m | 5.6 m | 5.2 m x 5.6 m |
| Main Level | Bathroom | 2 m | 3 m | 2 m x 3 m |
https://www.realtor.ca/real-estate/28965056/339-bruce-road-40-road-arran-elderslie-arran-elderslie
Michael Tuck
Salesperson
355 Bayfield Street, Unit 5, 106299 & 100088
Barrie, Ontario L4M 3C3

