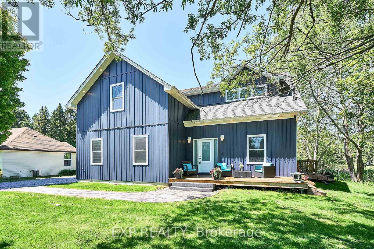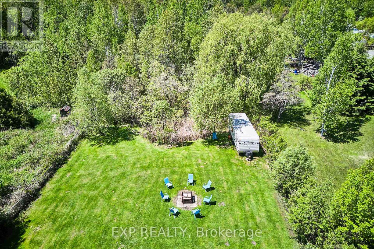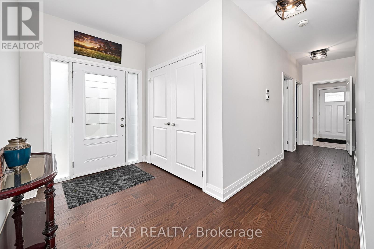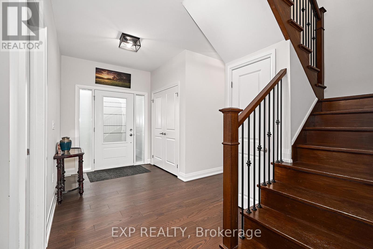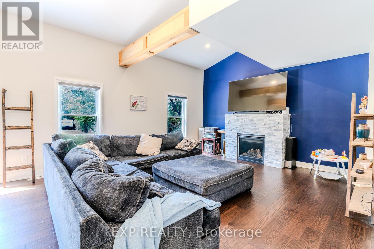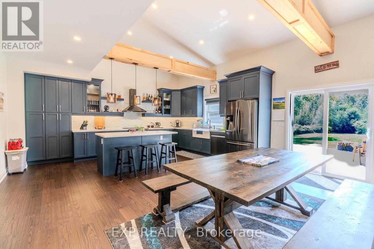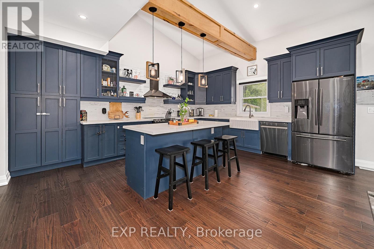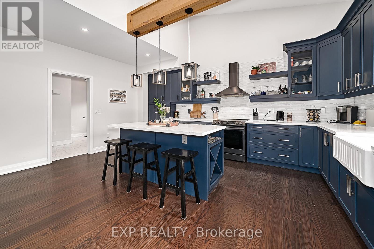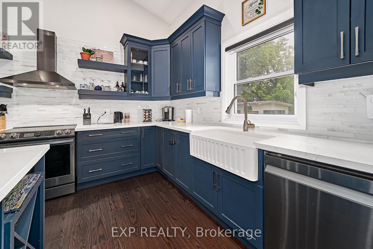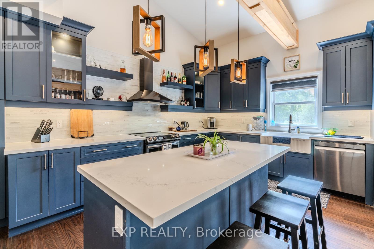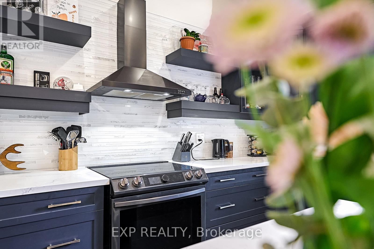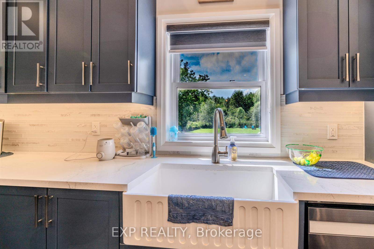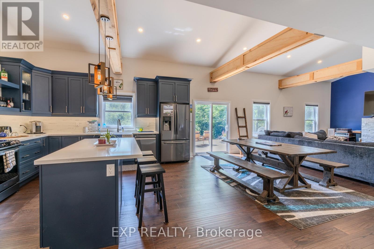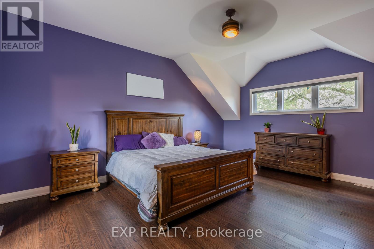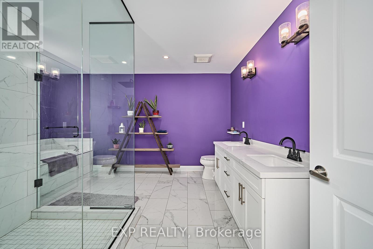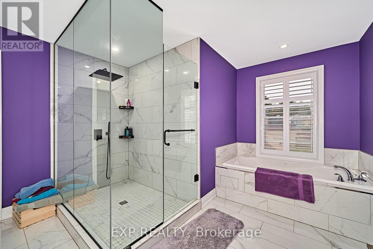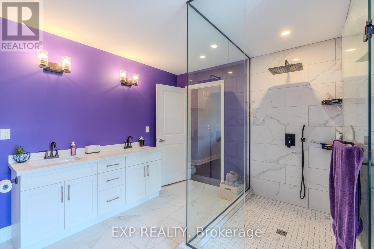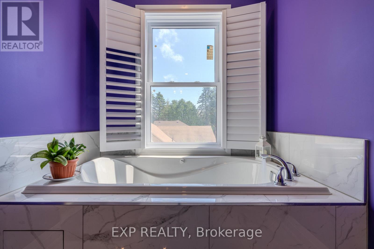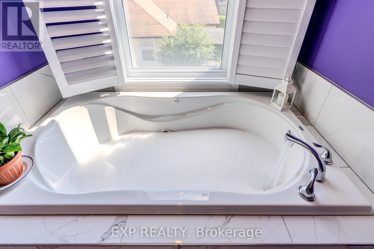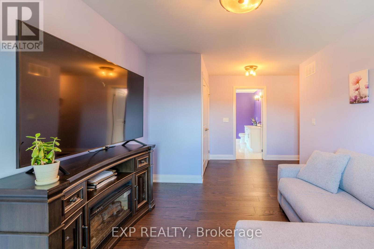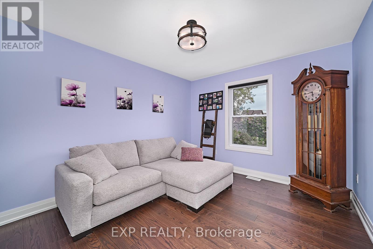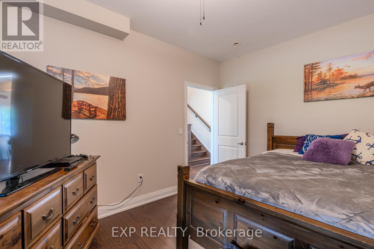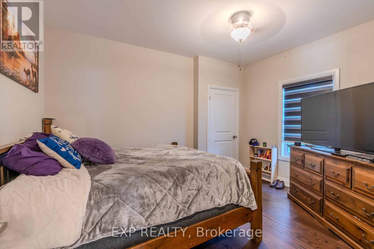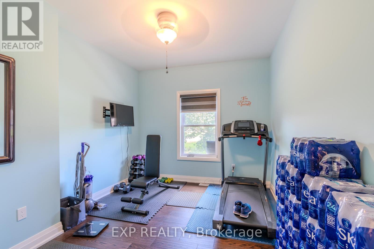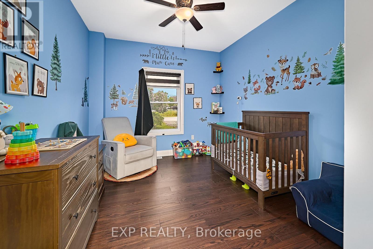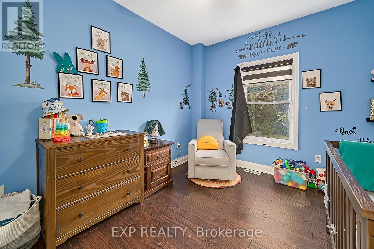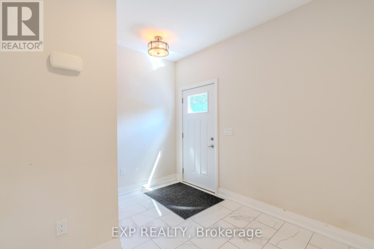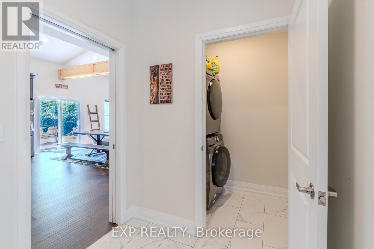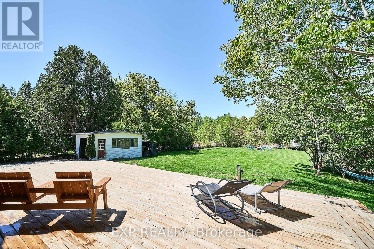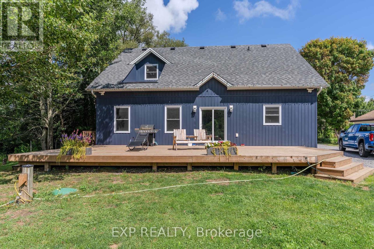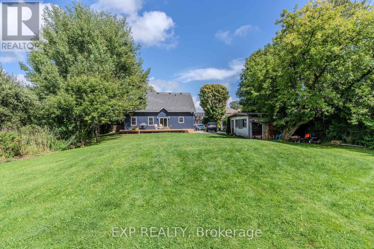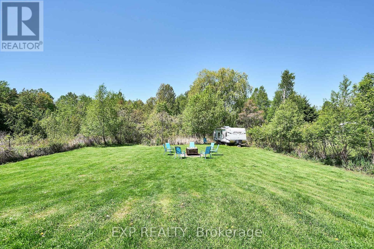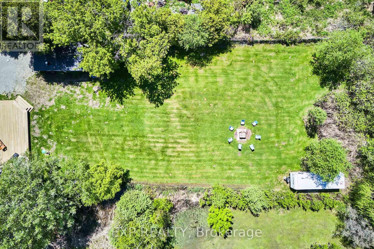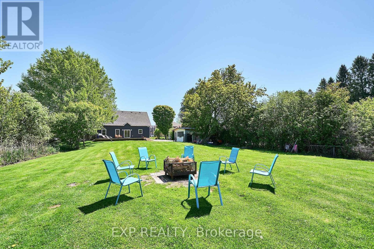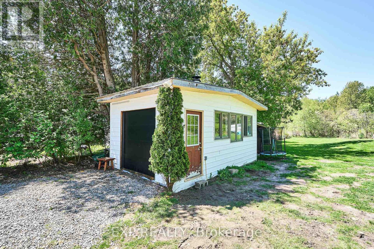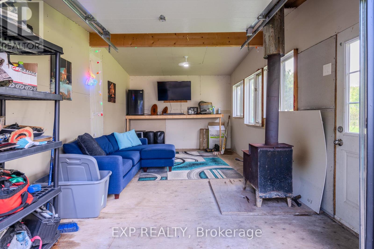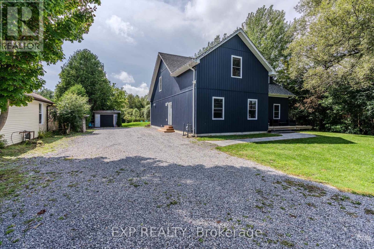3388 Courtice Road Clarington, Ontario L1E 2L7
$1,149,900
MOTIVATED SELLER SAYS SELL IT NOW !! YOU WILL LOVE THIS 4 YEARS NEW HOME ON A HUGE COUNTRY LOT IN THE CITY .. 5 reasons you will love this beautiful home; 1) 2700 sq ft Custom-Built, 4 Years New, just move in and unpack. This beautifully custom built 4-bedroom home boasts modern features, amenities and craftsmanship. 2) Prime Location situated just a short walk to schools and Rec Centre. 3) Large Estate Lot With Privacy- enjoy this serene country setting offering the perfect retreat from city life. 4) Open Concept design with Vaulted Ceilings- expansive and airy living spaces create a welcoming atmosphere for both relaxation and entertaining. 5) Outdoor Paradise- step out onto the huge party deck, surrounded by babbling brook, green space, fire pit & mancave. Perfect for enjoying a backyard marshmallow roast. This home is a perfect blend of country privacy and comfort, with the convenience and luxury of being in town. Don't miss your chance to own this rare combination.....Bonus * 2000 SQ FT Storage Space Under House Separate Entrance (id:60365)
Property Details
| MLS® Number | E12215247 |
| Property Type | Single Family |
| Community Name | Courtice |
| Features | Lighting |
| ParkingSpaceTotal | 9 |
| Structure | Deck |
Building
| BathroomTotal | 2 |
| BedroomsAboveGround | 4 |
| BedroomsTotal | 4 |
| Amenities | Fireplace(s) |
| Appliances | Range, Water Heater - Tankless, Water Heater |
| BasementType | Partial |
| ConstructionStyleAttachment | Detached |
| CoolingType | Central Air Conditioning, Air Exchanger, Ventilation System |
| ExteriorFinish | Vinyl Siding |
| FireplacePresent | Yes |
| FoundationType | Poured Concrete |
| HeatingFuel | Natural Gas |
| HeatingType | Forced Air |
| StoriesTotal | 2 |
| SizeInterior | 2500 - 3000 Sqft |
| Type | House |
| UtilityWater | Municipal Water |
Parking
| Detached Garage | |
| Garage |
Land
| Acreage | No |
| Sewer | Septic System |
| SizeDepth | 280 Ft |
| SizeFrontage | 90 Ft |
| SizeIrregular | 90 X 280 Ft |
| SizeTotalText | 90 X 280 Ft|1/2 - 1.99 Acres |
Rooms
| Level | Type | Length | Width | Dimensions |
|---|---|---|---|---|
| Second Level | Primary Bedroom | 14.6 m | 5.5 m | 14.6 m x 5.5 m |
| Second Level | Family Room | 3.7 m | 3.04 m | 3.7 m x 3.04 m |
| Main Level | Kitchen | 6.1 m | 4.9 m | 6.1 m x 4.9 m |
| Main Level | Dining Room | 3.04 m | 3.7 m | 3.04 m x 3.7 m |
| Main Level | Living Room | 6.1 m | 2.4 m | 6.1 m x 2.4 m |
| Main Level | Bedroom 2 | 6 m | 2.4 m | 6 m x 2.4 m |
| Main Level | Bedroom 3 | 3.04 m | 3.7 m | 3.04 m x 3.7 m |
| Main Level | Bedroom 4 | 3.35 m | 3.6 m | 3.35 m x 3.6 m |
https://www.realtor.ca/real-estate/28457209/3388-courtice-road-clarington-courtice-courtice
Lee A. Colby
Salesperson
4711 Yonge St 10th Flr, 106430
Toronto, Ontario M2N 6K8

