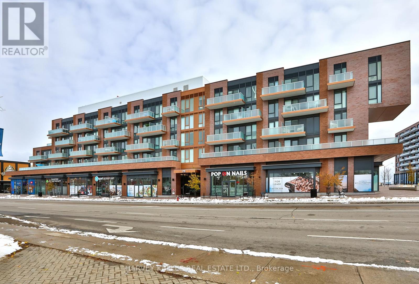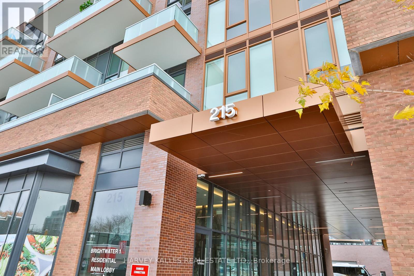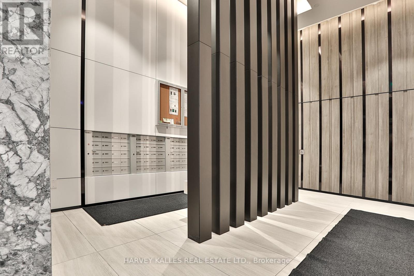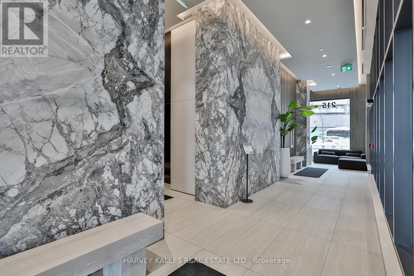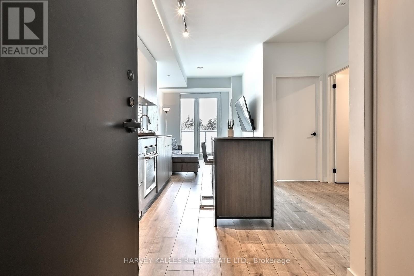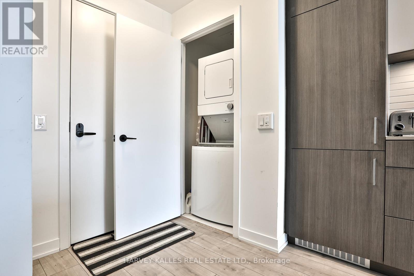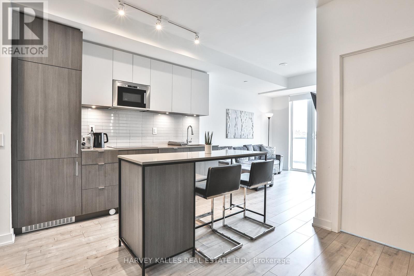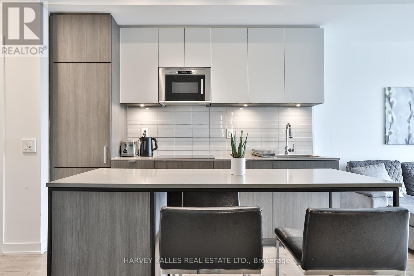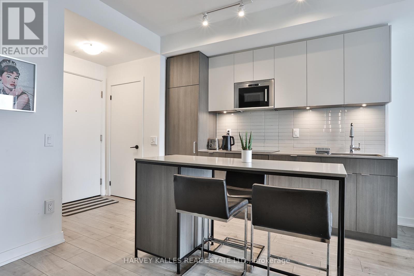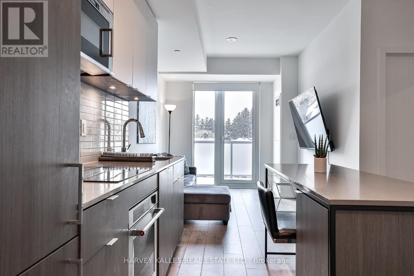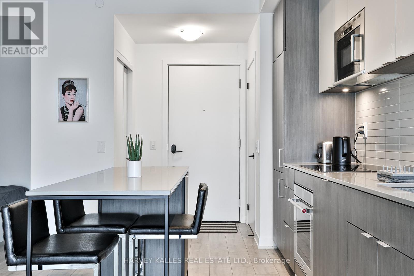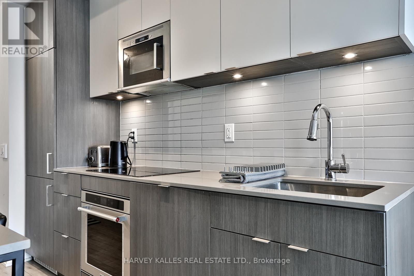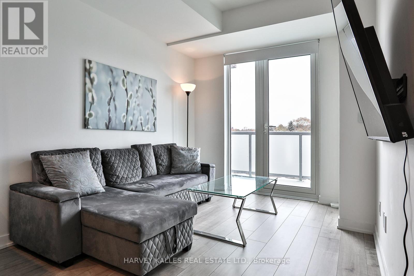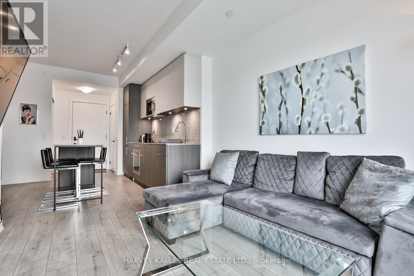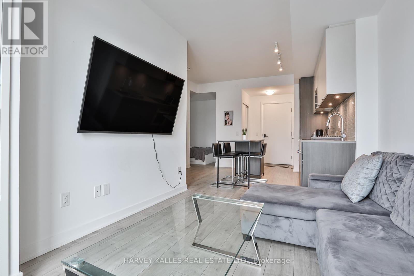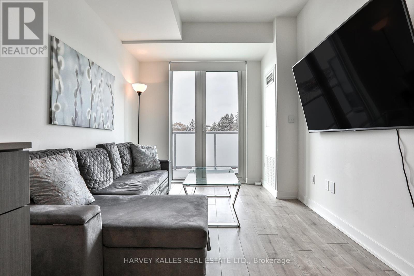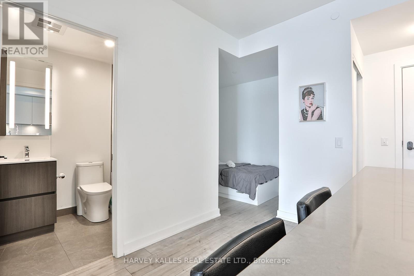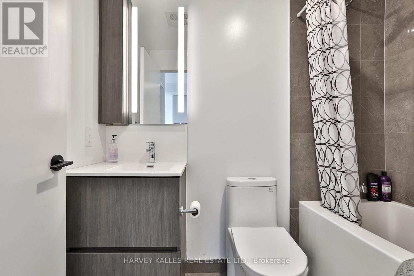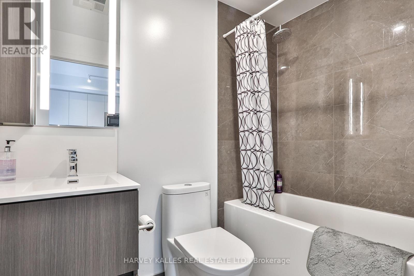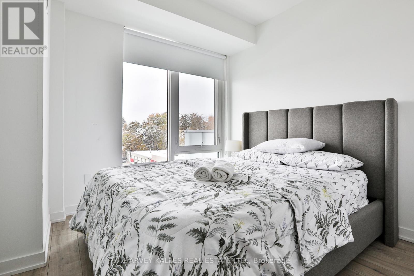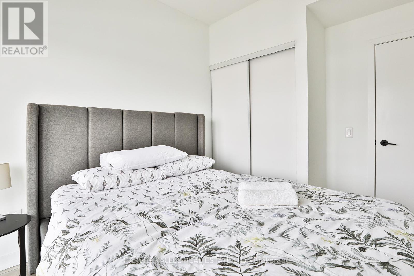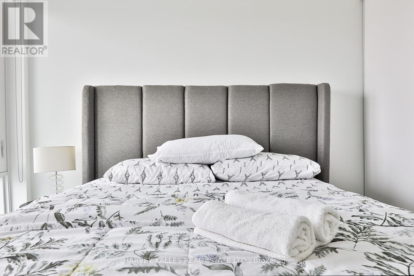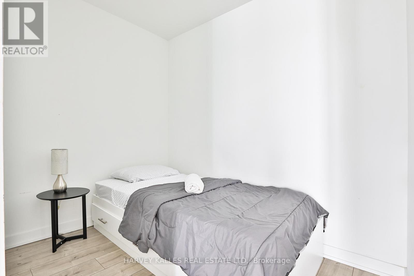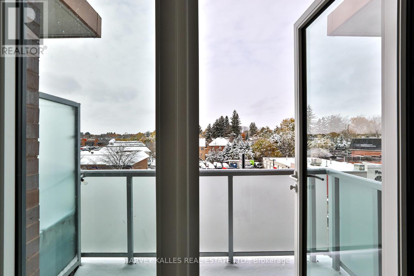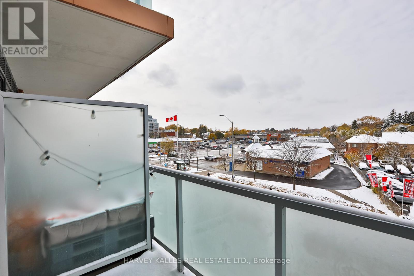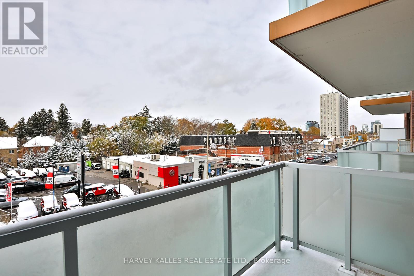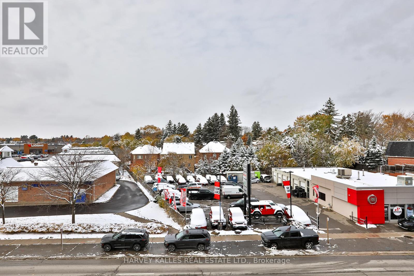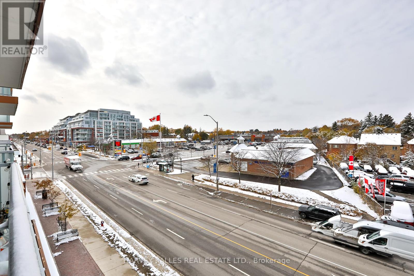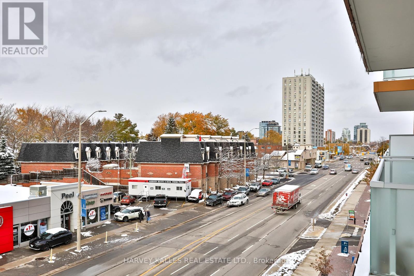338 - 215 Lakeshore Road W Mississauga, Ontario L5H 1G5
$459,900Maintenance, Common Area Maintenance, Insurance
$444.85 Monthly
Maintenance, Common Area Maintenance, Insurance
$444.85 MonthlyWelcome to Brightwater in Port Credit. This one bedroom plus den has upgraded finishes, laminate floors, nine-foot ceilings, and a spacious balcony. The layout is clean and functional, with modern touches throughout. You're in one of Mississauga's most desirable neighbourhoods, steps from Farm Boy, Loblaws, Cobs Bread, LCBO, banks, salons, and some of the best restaurants in the area. Waterfront trails, scenic parks, and the main Port Credit strip are all a short walk away. Brightwater offers great amenities, including a virtual concierge, fast internet, a resident app, EV charging, and keyless entry. Commuting is easy with the exclusive Brightwater shuttle to Port Credit GO, public transit at your door, and quick access to the QEW.A rare chance to own in one of Mississauga's top waterfront communities. Move in and enjoy the Brightwater lifestyle. (id:60365)
Property Details
| MLS® Number | W12532928 |
| Property Type | Single Family |
| Community Name | Port Credit |
| CommunityFeatures | Pets Allowed With Restrictions |
| Features | Balcony |
Building
| BathroomTotal | 1 |
| BedroomsAboveGround | 1 |
| BedroomsBelowGround | 1 |
| BedroomsTotal | 2 |
| Age | 0 To 5 Years |
| Amenities | Storage - Locker |
| Appliances | Dishwasher, Microwave, Oven, Stove, Refrigerator |
| BasementType | None |
| CoolingType | Central Air Conditioning |
| ExteriorFinish | Brick |
| HeatingFuel | Natural Gas |
| HeatingType | Forced Air |
| SizeInterior | 500 - 599 Sqft |
| Type | Apartment |
Parking
| No Garage |
Land
| Acreage | No |
Rooms
| Level | Type | Length | Width | Dimensions |
|---|---|---|---|---|
| Main Level | Kitchen | 3.81 m | 3.04 m | 3.81 m x 3.04 m |
| Main Level | Living Room | 3.47 m | 2.74 m | 3.47 m x 2.74 m |
| Main Level | Primary Bedroom | 3.01 m | 2.8 m | 3.01 m x 2.8 m |
| Main Level | Den | 2.47 m | 1.83 m | 2.47 m x 1.83 m |
Michael Sotoadeh
Broker
2145 Avenue Road
Toronto, Ontario M5M 4B2
Kayla Donato
Salesperson
2145 Avenue Road
Toronto, Ontario M5M 4B2

