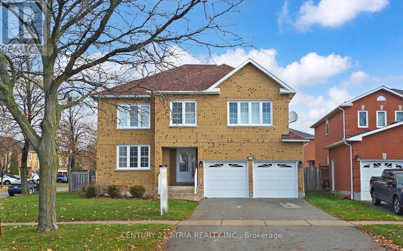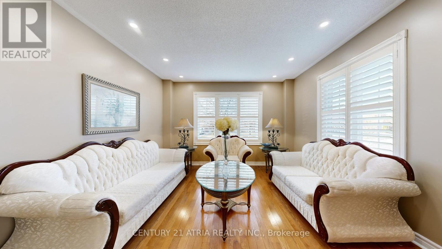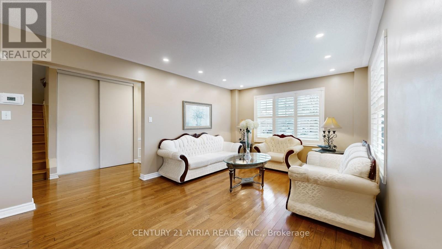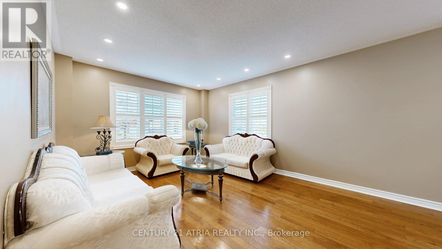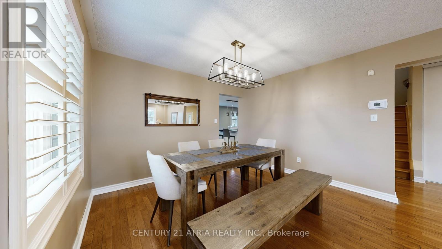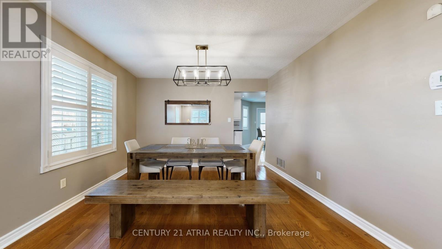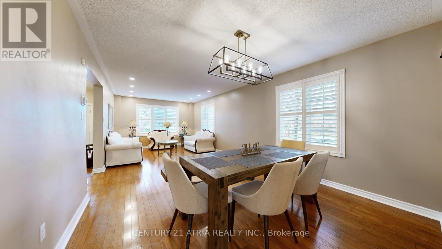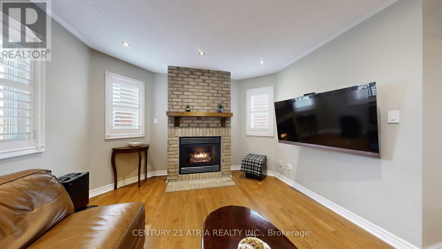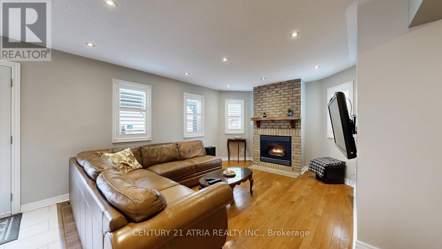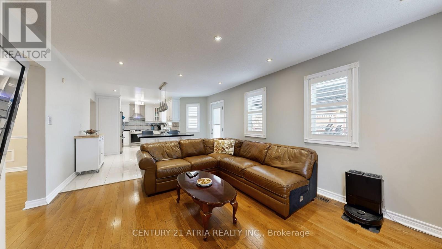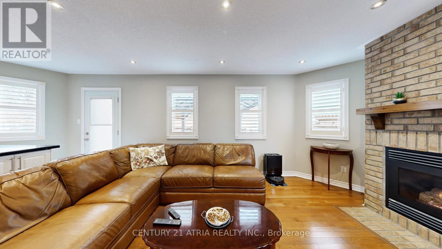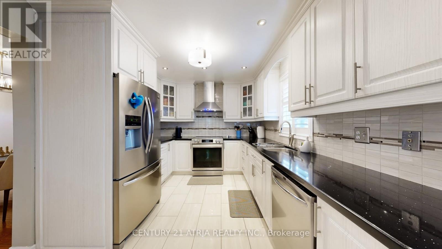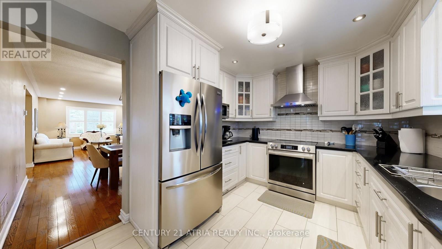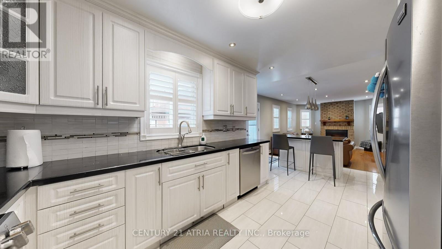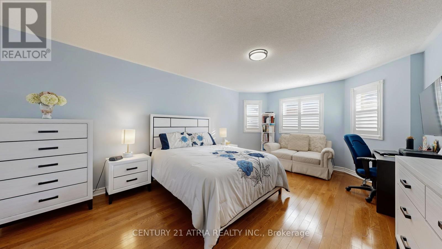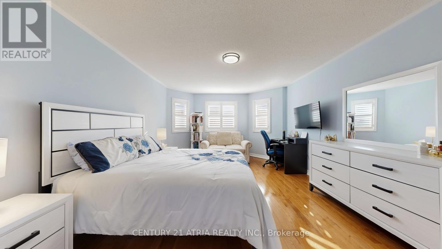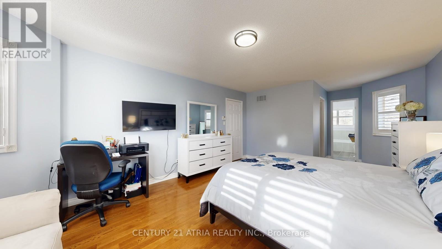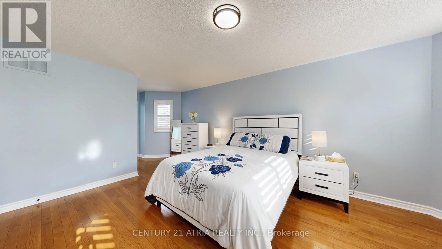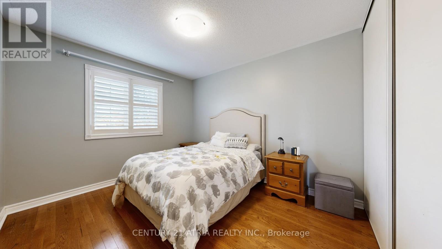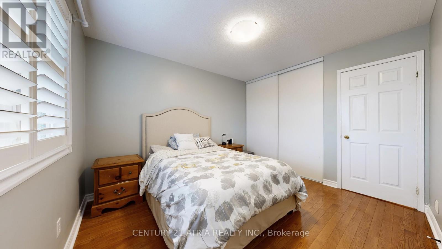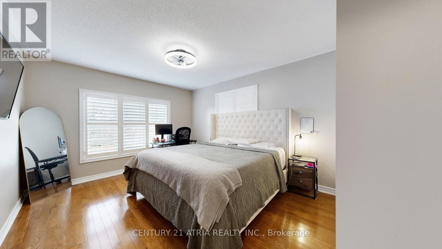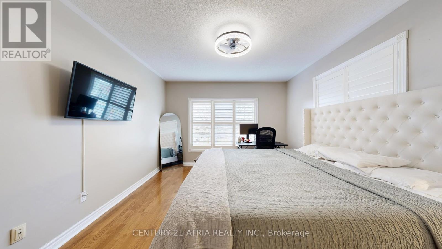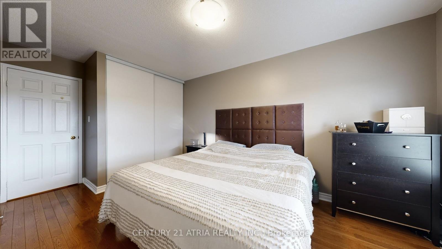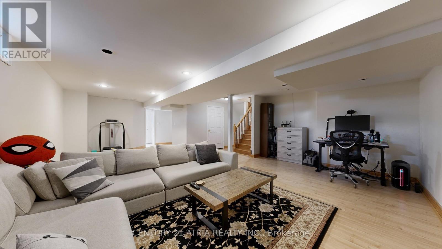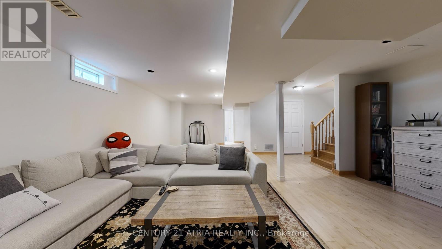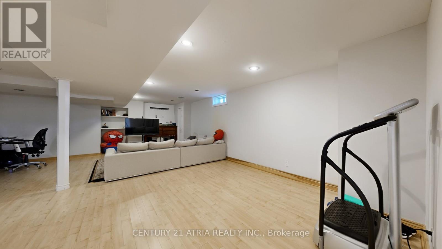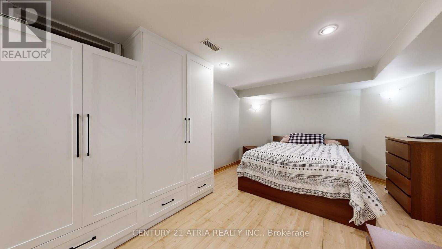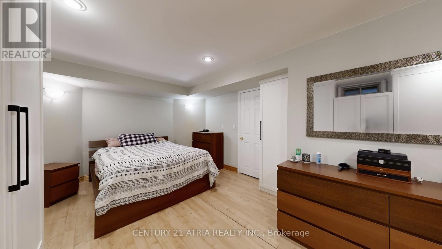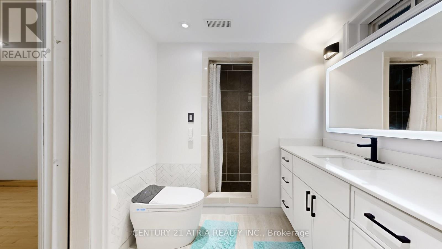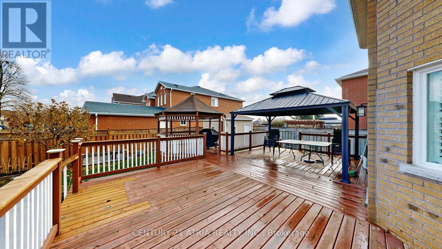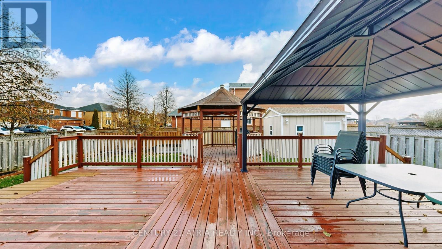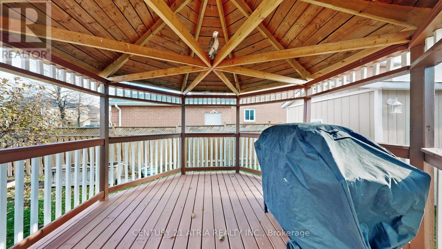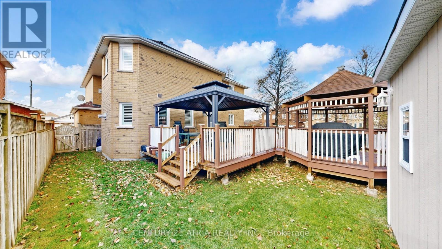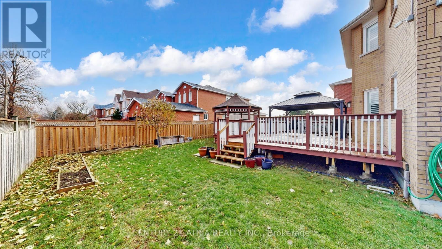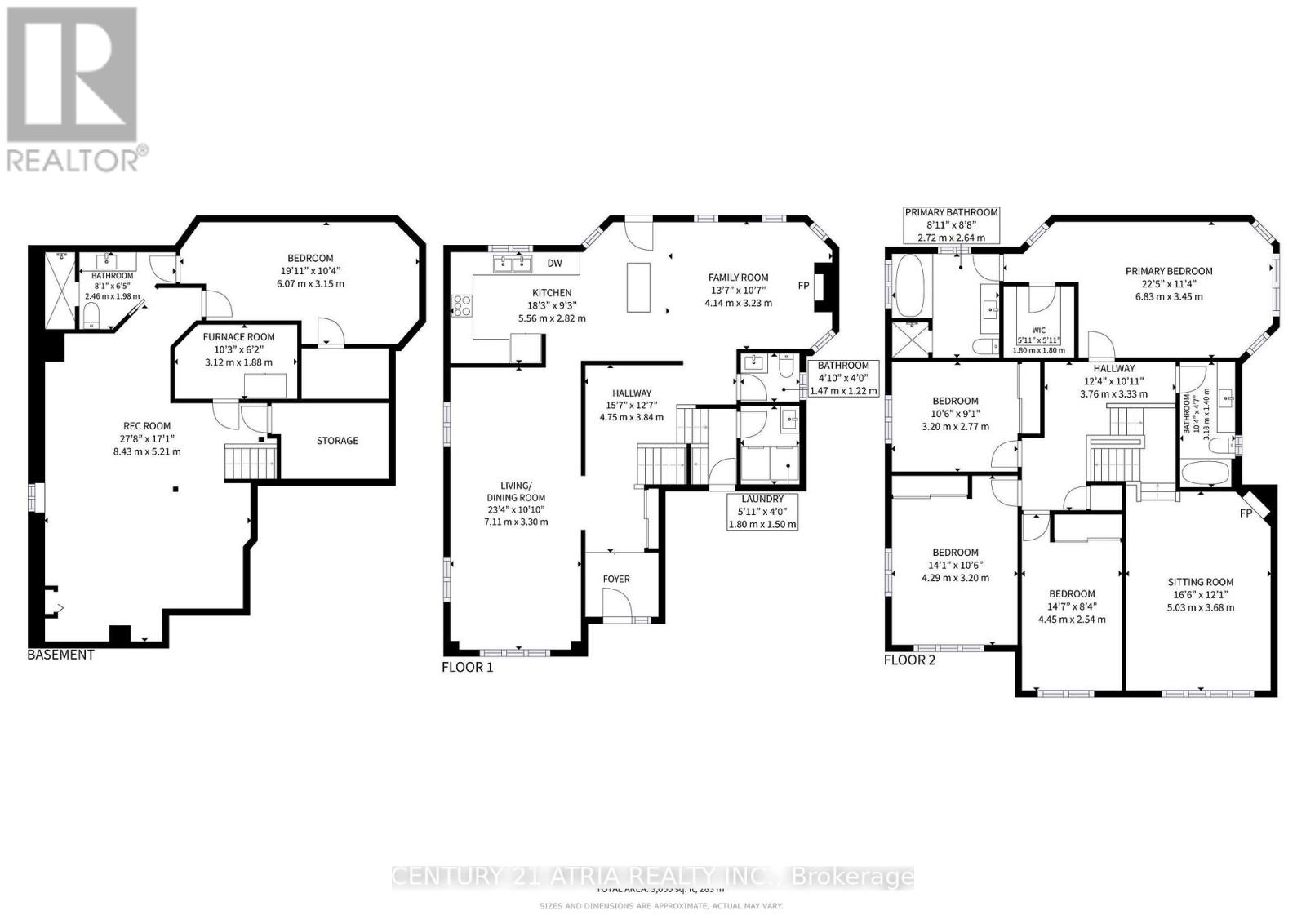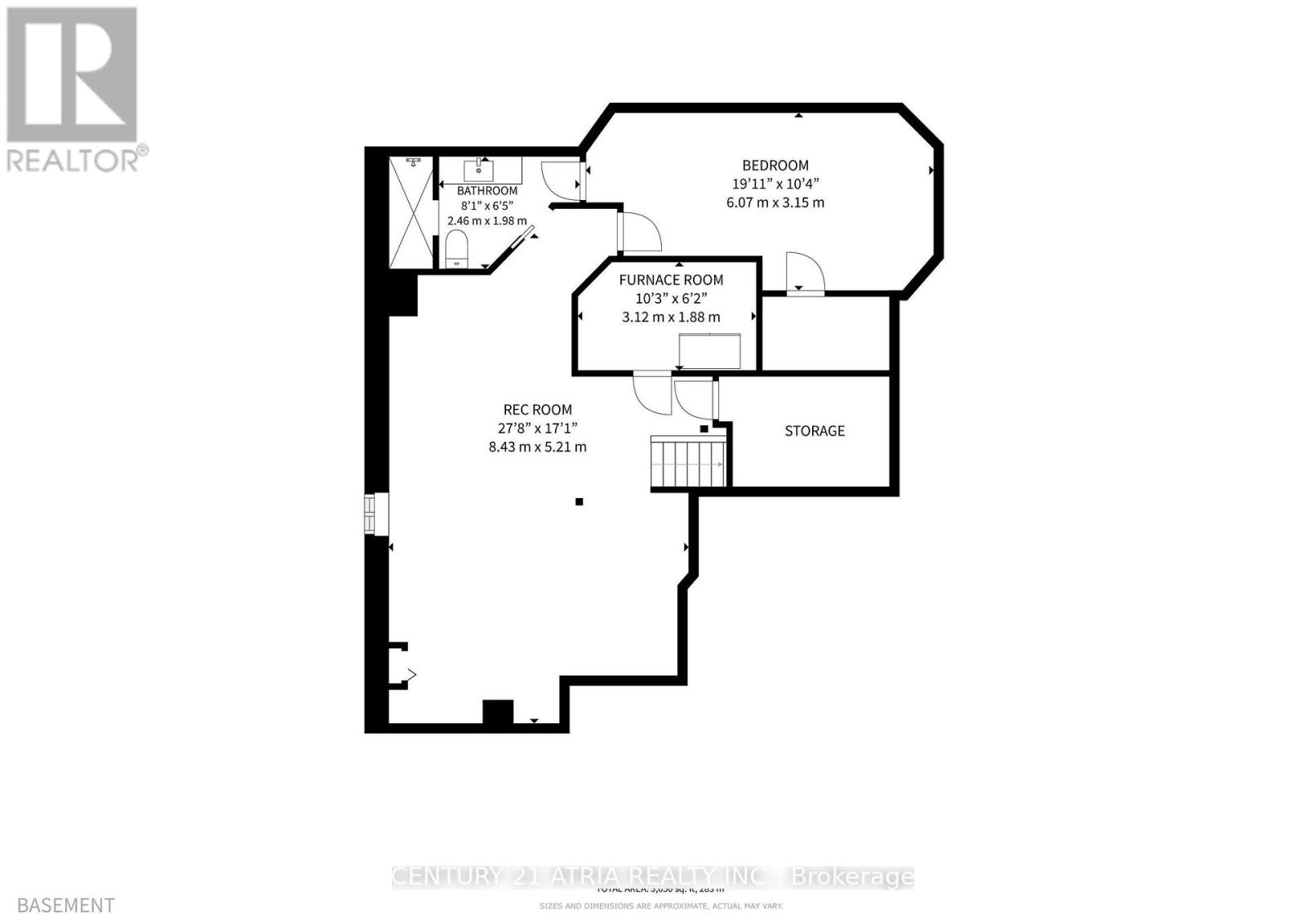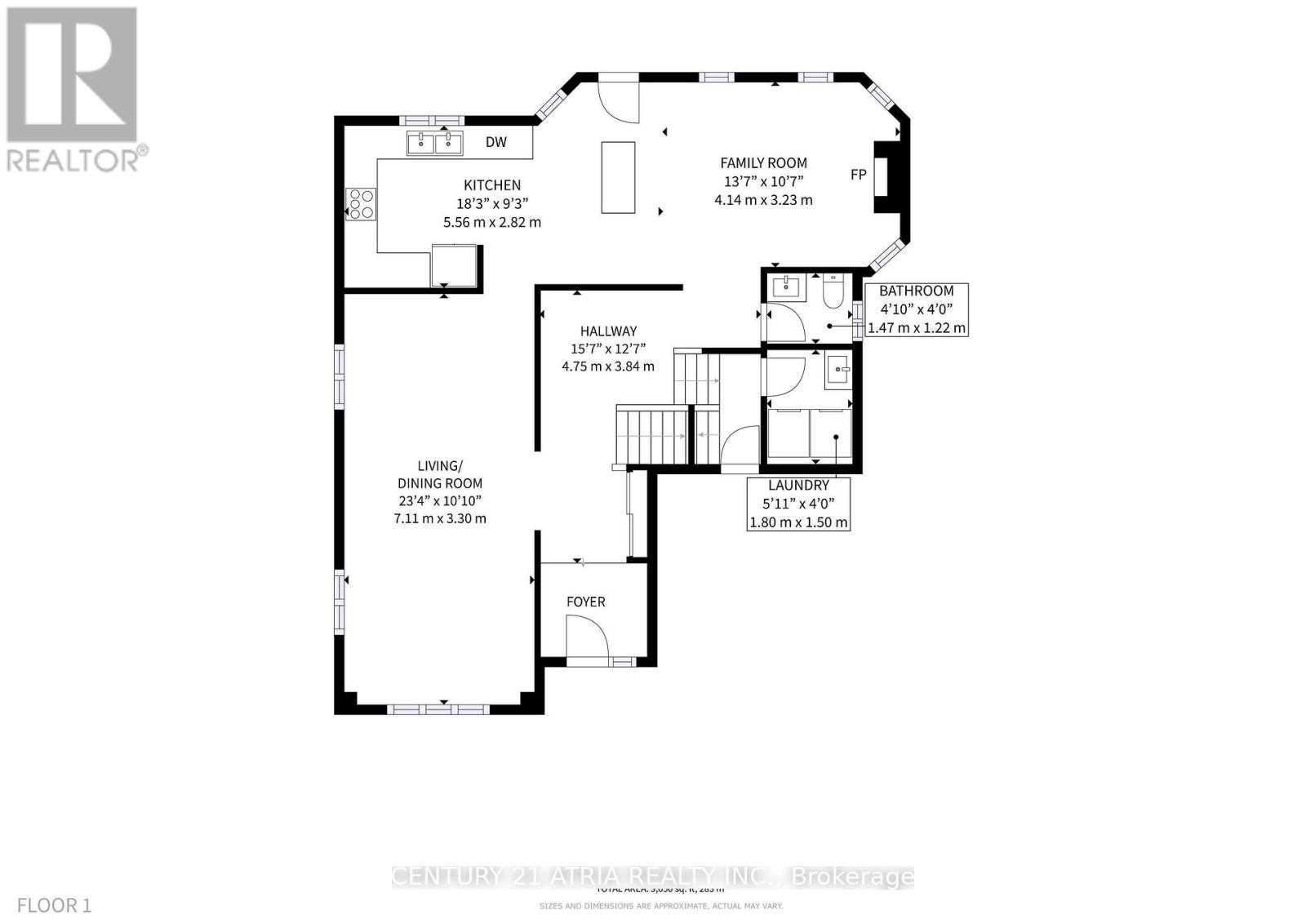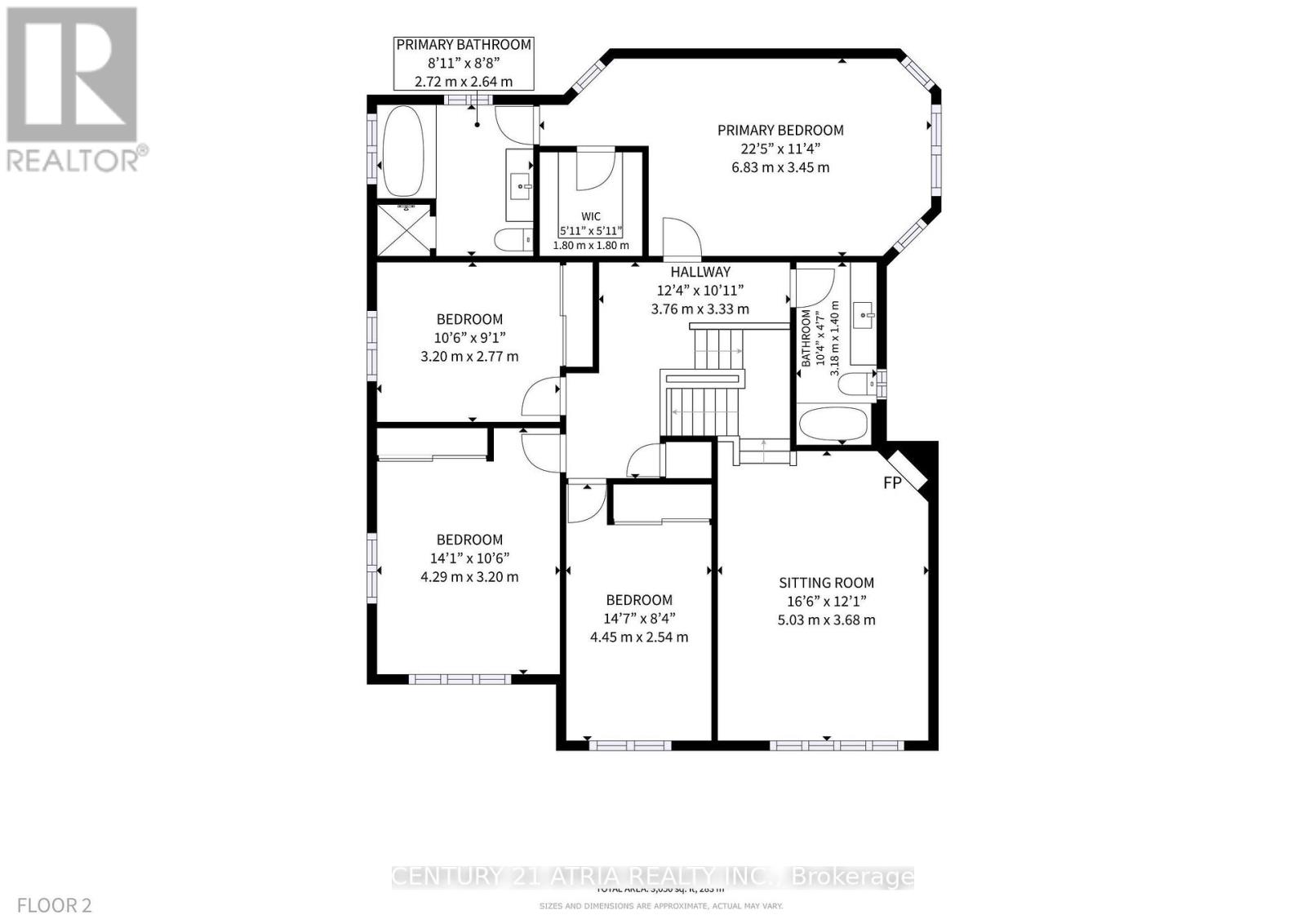3377 Garrard Road Whitby, Ontario L1R 2H5
$1,365,000
Discover your new home in the heart of Whitby's established Rolling Acres community. From the moment you arrive at 3377 Garrard Rd, you'll appreciate the perfect blend of location, comfort and future-potential. The quiet street welcomes you, the mature trees frame your front yard, and from here everything feels unexpectedly convenient yet pleasantly secluded. Inside: spacious, flexible living spaces waiting for your personal style. Outside: a private backyard that invites family time, summer barbecues, or simply unwinding with a good book. With excellent schools, parks and local amenities just minutes away, this is more than a house - it's the next chapter of your life. (id:60365)
Property Details
| MLS® Number | E12576658 |
| Property Type | Single Family |
| Community Name | Rolling Acres |
| EquipmentType | Air Conditioner, Water Heater, Furnace |
| ParkingSpaceTotal | 6 |
| RentalEquipmentType | Air Conditioner, Water Heater, Furnace |
Building
| BathroomTotal | 4 |
| BedroomsAboveGround | 4 |
| BedroomsTotal | 4 |
| Age | 16 To 30 Years |
| Appliances | Dishwasher, Dryer, Garage Door Opener, Stove, Washer, Window Coverings, Refrigerator |
| BasementDevelopment | Finished |
| BasementType | N/a (finished) |
| ConstructionStyleAttachment | Detached |
| CoolingType | Central Air Conditioning |
| ExteriorFinish | Brick |
| FireplacePresent | Yes |
| FireplaceTotal | 1 |
| FoundationType | Poured Concrete |
| HalfBathTotal | 1 |
| HeatingFuel | Natural Gas |
| HeatingType | Forced Air |
| StoriesTotal | 2 |
| SizeInterior | 2500 - 3000 Sqft |
| Type | House |
| UtilityWater | Municipal Water |
Parking
| Garage |
Land
| Acreage | No |
| Sewer | Sanitary Sewer |
| SizeDepth | 110 Ft |
| SizeFrontage | 37 Ft ,10 In |
| SizeIrregular | 37.9 X 110 Ft |
| SizeTotalText | 37.9 X 110 Ft |
Rooms
| Level | Type | Length | Width | Dimensions |
|---|---|---|---|---|
| Second Level | Primary Bedroom | 6.83 m | 3.45 m | 6.83 m x 3.45 m |
| Second Level | Bedroom 2 | 3.2 m | 2.77 m | 3.2 m x 2.77 m |
| Second Level | Bedroom 3 | 4.29 m | 3.2 m | 4.29 m x 3.2 m |
| Second Level | Bedroom 4 | 4.45 m | 2.54 m | 4.45 m x 2.54 m |
| Basement | Bedroom | 6.07 m | 3.15 m | 6.07 m x 3.15 m |
| Basement | Living Room | 8.43 m | 5.21 m | 8.43 m x 5.21 m |
| Main Level | Living Room | 7.11 m | 3.3 m | 7.11 m x 3.3 m |
| Main Level | Kitchen | 5.56 m | 2.82 m | 5.56 m x 2.82 m |
| Main Level | Dining Room | 7.11 m | 3.3 m | 7.11 m x 3.3 m |
| In Between | Family Room | 4.14 m | 3.23 m | 4.14 m x 3.23 m |
https://www.realtor.ca/real-estate/29136841/3377-garrard-road-whitby-rolling-acres-rolling-acres
Obaid Qureshy
Broker
C200-1550 Sixteenth Ave Bldg C South
Richmond Hill, Ontario L4B 3K9
Chunlie Ji
Broker
C200-1550 Sixteenth Ave Bldg C South
Richmond Hill, Ontario L4B 3K9

