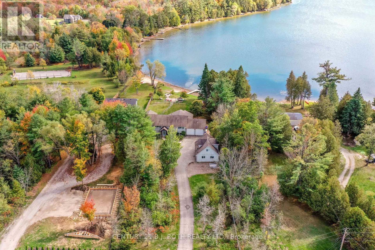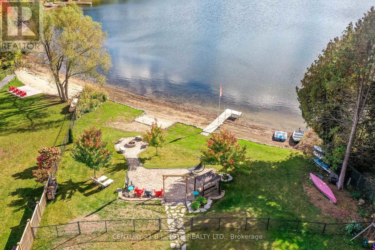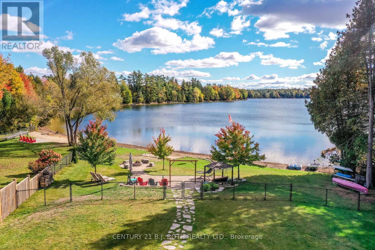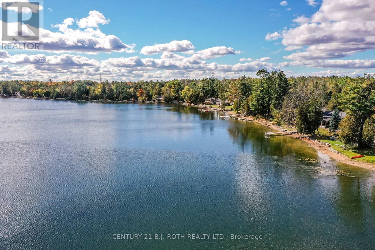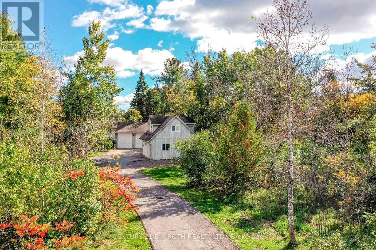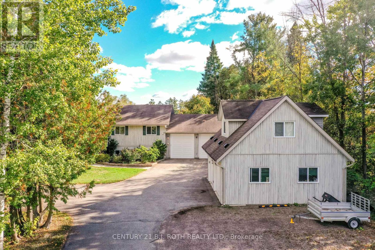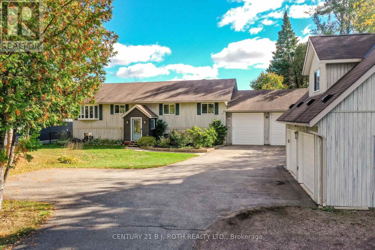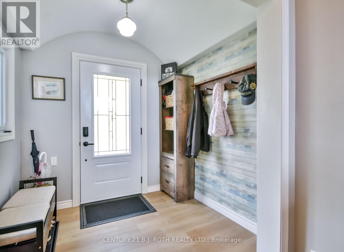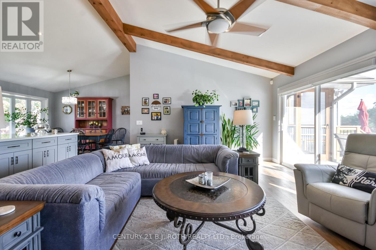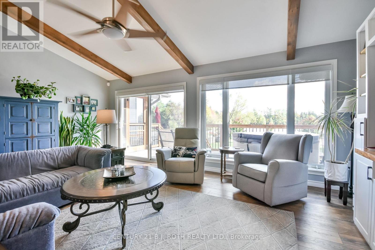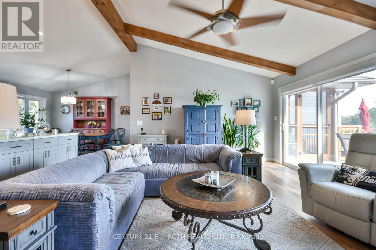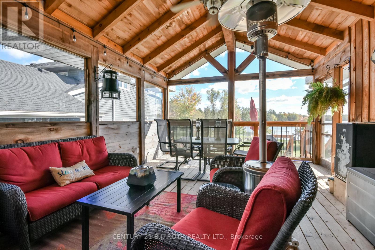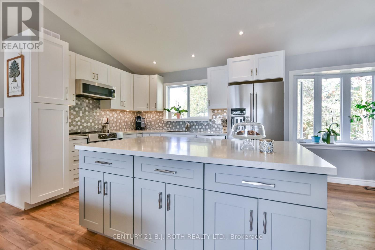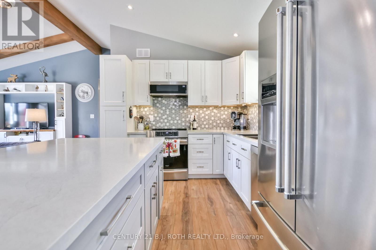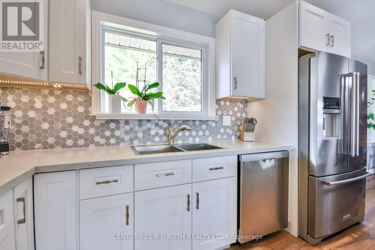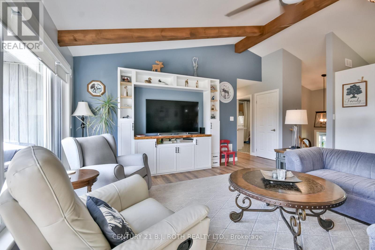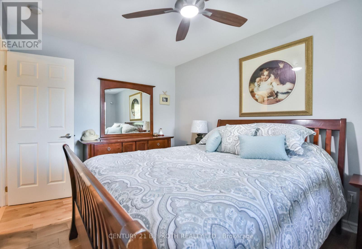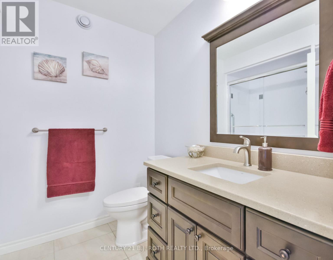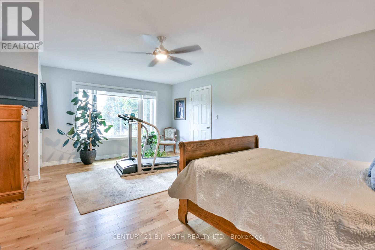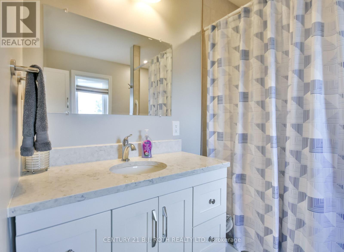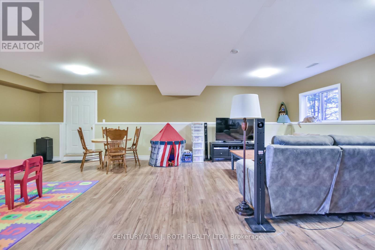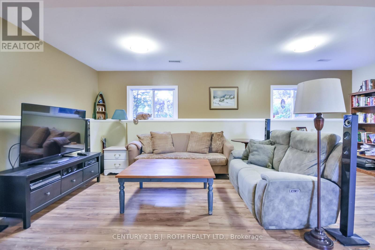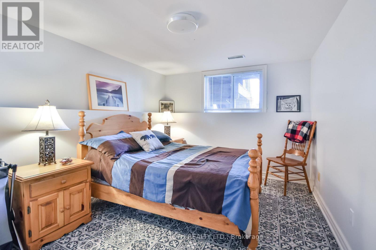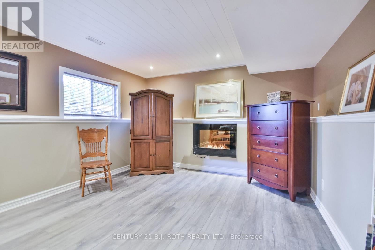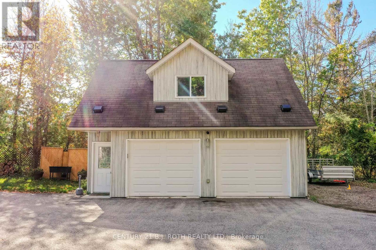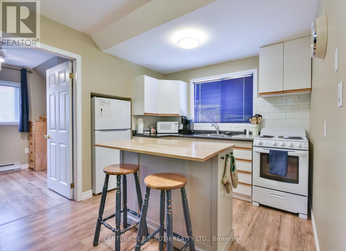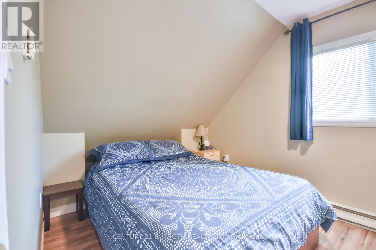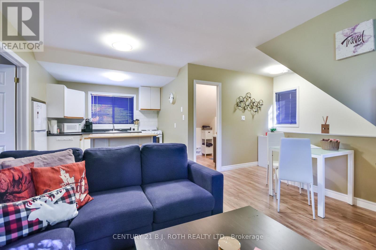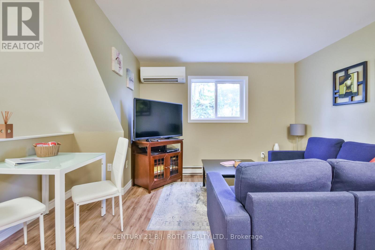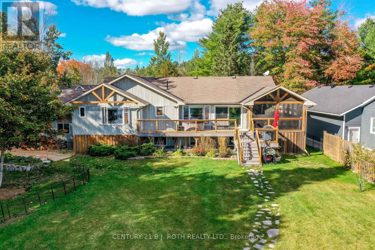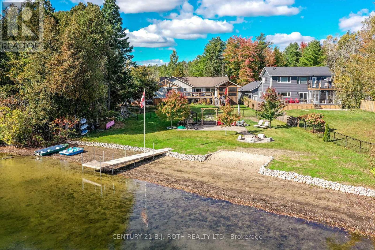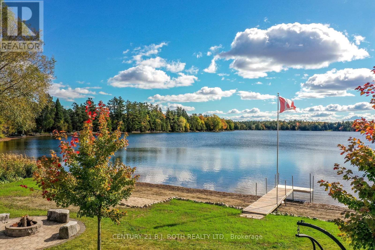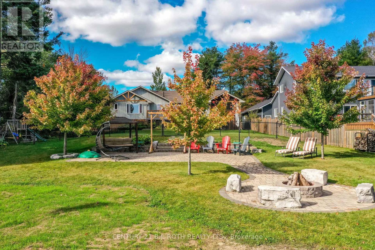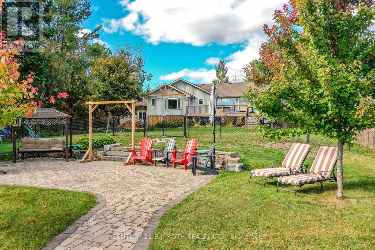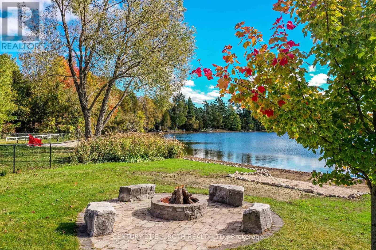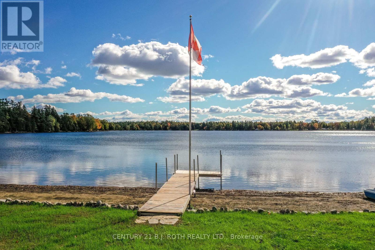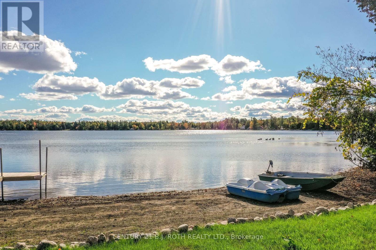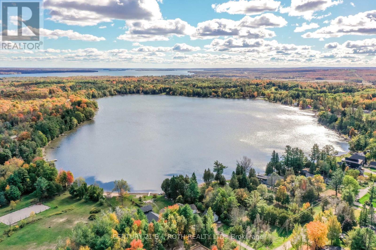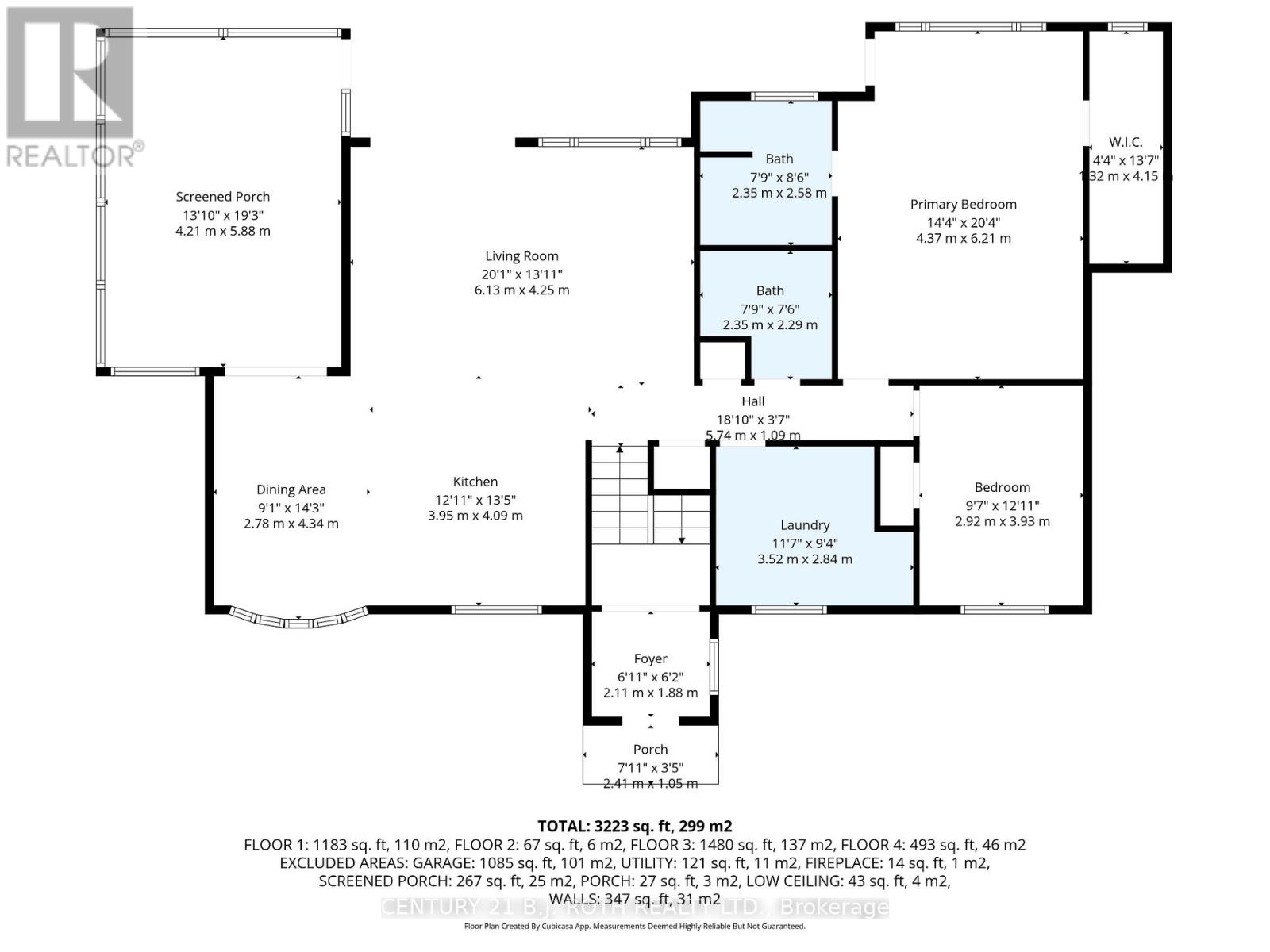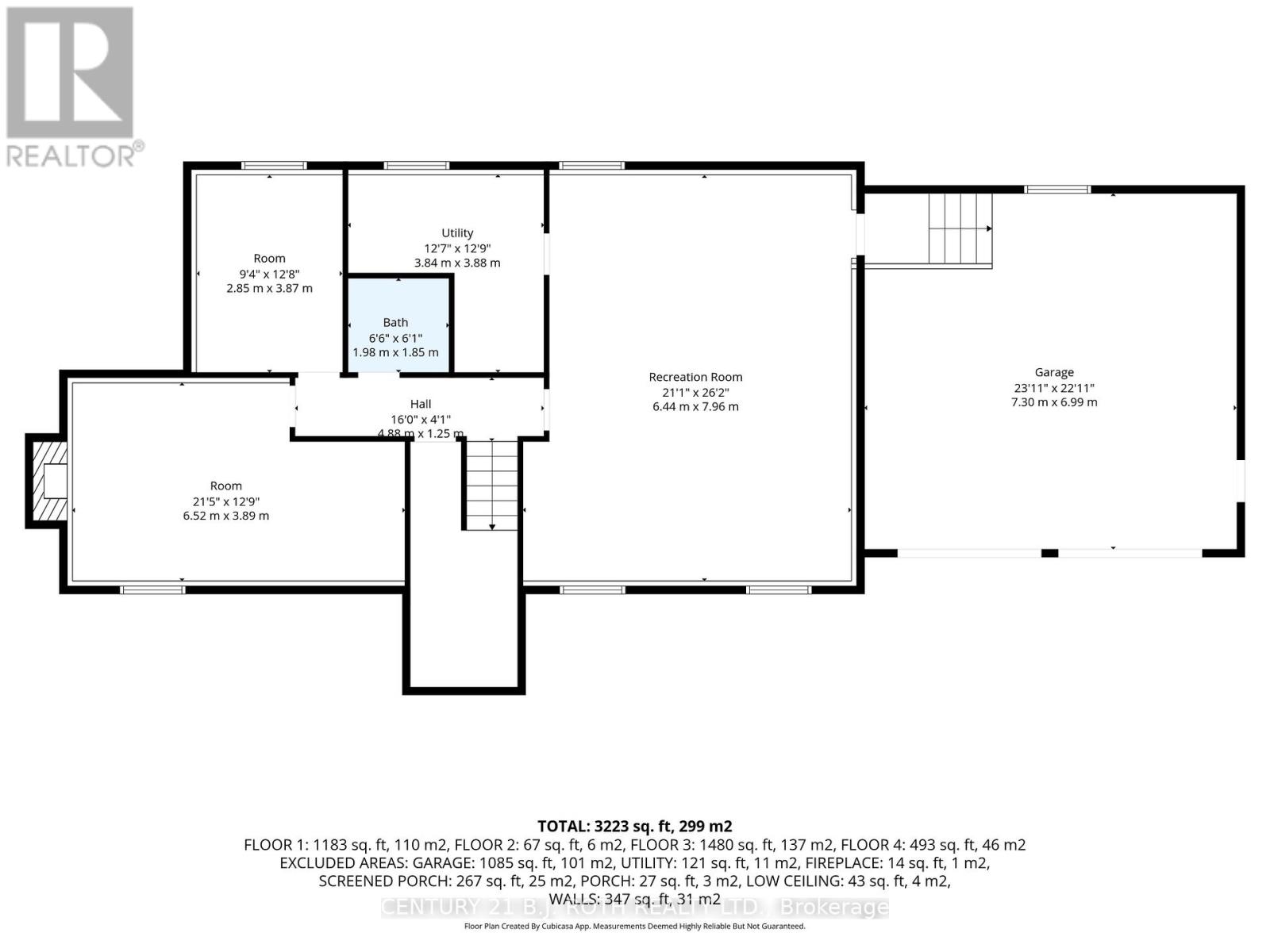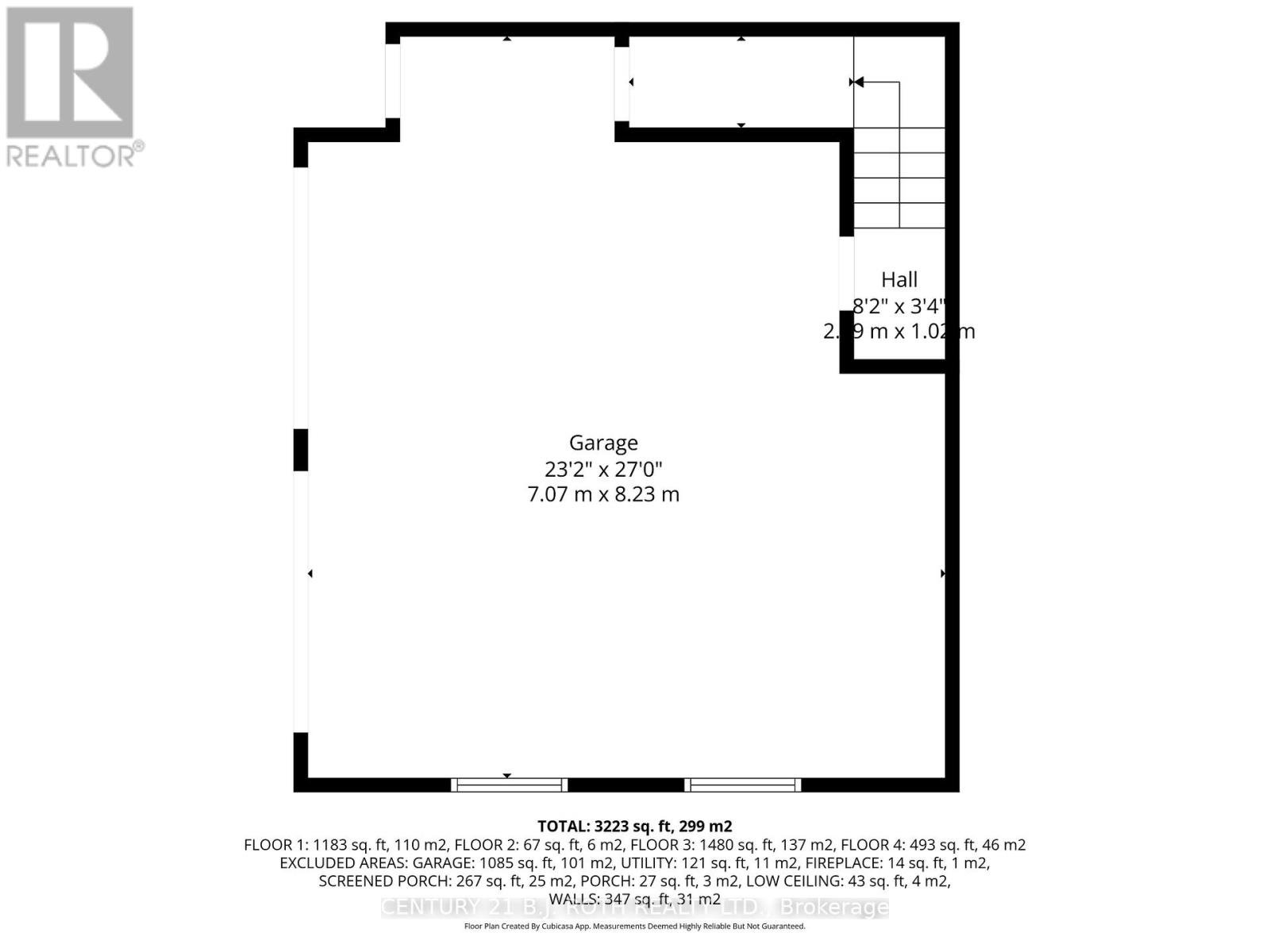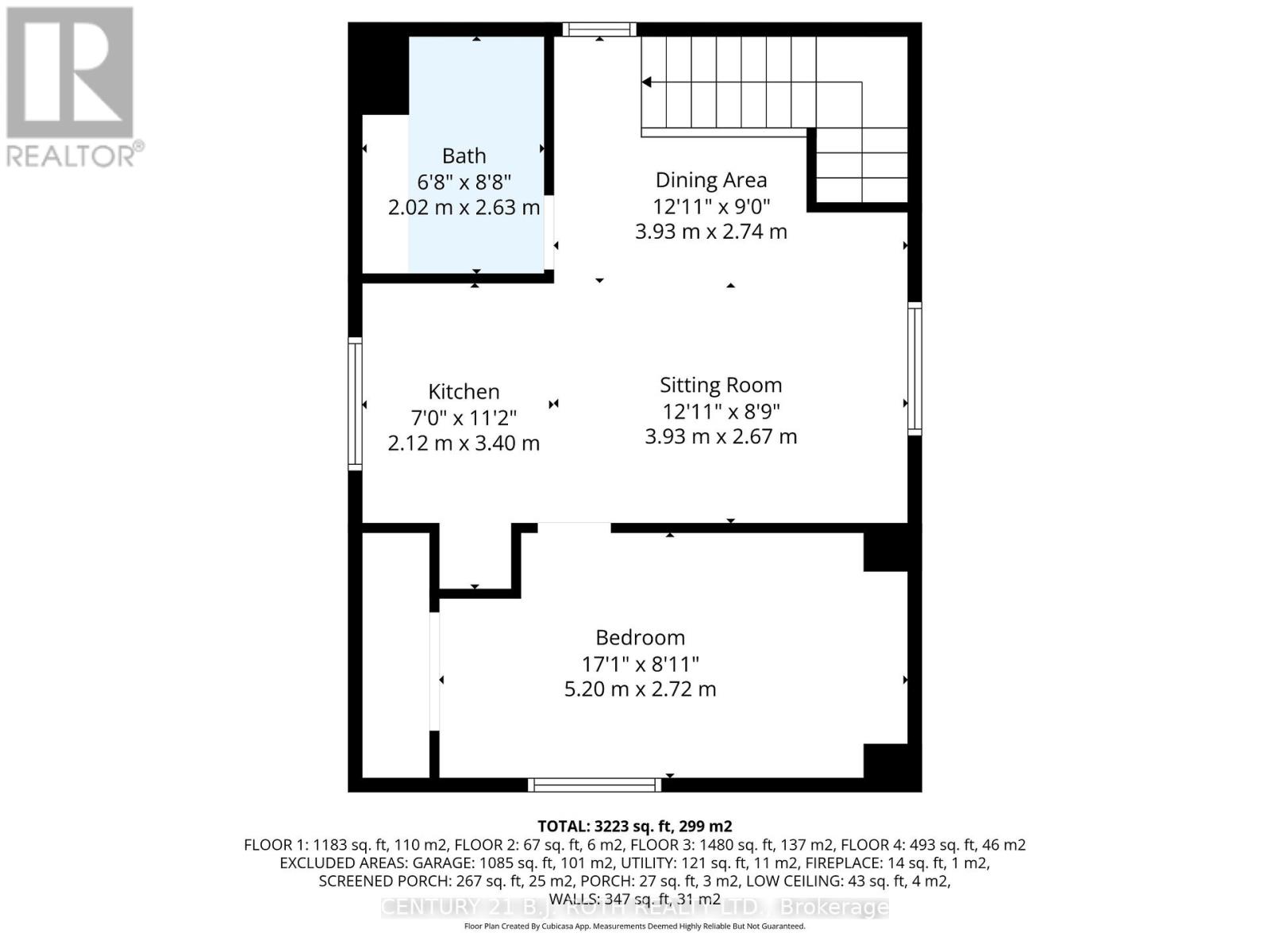3371 Lake St. George Boulevard Severn, Ontario L0K 2B0
$1,749,900
What an incredible setting this beautiful piece of property has on Lake St George only minutes to hwy & 12 mins to top end of Orillia & all conveniences! 130 ft of sandy beach for your enjoyment, the lake is perfect for swimming, or water sports including fishing! Private gated entrance into this just under 1 acre well treed & private property, with an over 3200sq ft raised bungalow with walk up to 2 car garage with 10' garage doors. Warm open concept on the main floor living area overlooking the lake with all day sun & stunning sunsets! Tastefully updated kitchen with quartz countertop & large focal island. Large primary bedroom with a lake view & door to deck includes a large walk in closet & 4 pc bathroom. Your soon to be favourite 14 X 19ft screened in muskoka room is off of the dining area & composite decking finishes off the extensive outside deck. Bonus separate coach house, w/double garage & separate quarters for inlaw or company, which includes 1 bedroom, quaint open concept living area open to full kitchen & bathroom. Lots of updates throughout including all bathrooms, laminate flooring, Mn floor Laundry room w/storage, Furnace & A/C, Filtration system, a detailed list is available upon request. Make your dream come true......living on a lake, watching the beauty of the seasons transform in front of you! Click the YouTube video to see it up close! (id:60365)
Property Details
| MLS® Number | S12489652 |
| Property Type | Single Family |
| Community Name | Rural Severn |
| Easement | Unknown |
| Features | Carpet Free, Guest Suite, In-law Suite |
| ParkingSpaceTotal | 20 |
| Structure | Dock |
| ViewType | Lake View, Direct Water View, Unobstructed Water View |
| WaterFrontType | Waterfront |
Building
| BathroomTotal | 3 |
| BedroomsAboveGround | 2 |
| BedroomsBelowGround | 2 |
| BedroomsTotal | 4 |
| Age | 16 To 30 Years |
| Amenities | Fireplace(s) |
| Appliances | Water Heater, Dishwasher, Dryer, Garage Door Opener, Microwave, Stove, Washer, Water Treatment, Water Softener, Window Coverings, Refrigerator |
| ArchitecturalStyle | Bungalow |
| BasementDevelopment | Finished |
| BasementFeatures | Separate Entrance, Walk-up |
| BasementType | N/a (finished), N/a, N/a |
| ConstructionStyleAttachment | Detached |
| CoolingType | Central Air Conditioning |
| ExteriorFinish | Vinyl Siding |
| FireplacePresent | Yes |
| FoundationType | Block |
| HalfBathTotal | 1 |
| HeatingFuel | Propane |
| HeatingType | Forced Air |
| StoriesTotal | 1 |
| SizeInterior | 1500 - 2000 Sqft |
| Type | House |
| UtilityPower | Generator |
Parking
| Attached Garage | |
| Garage |
Land
| AccessType | Year-round Access, Private Docking |
| Acreage | No |
| Sewer | Septic System |
| SizeDepth | 336 Ft ,2 In |
| SizeFrontage | 130 Ft |
| SizeIrregular | 130 X 336.2 Ft |
| SizeTotalText | 130 X 336.2 Ft |
Rooms
| Level | Type | Length | Width | Dimensions |
|---|---|---|---|---|
| Basement | Bedroom | 6.52 m | 3.89 m | 6.52 m x 3.89 m |
| Basement | Recreational, Games Room | 6.44 m | 7.96 m | 6.44 m x 7.96 m |
| Basement | Bedroom | 2.85 m | 3.87 m | 2.85 m x 3.87 m |
| Main Level | Kitchen | 3.95 m | 4.09 m | 3.95 m x 4.09 m |
| Main Level | Dining Room | 2.78 m | 4.34 m | 2.78 m x 4.34 m |
| Main Level | Sunroom | 4.21 m | 5.88 m | 4.21 m x 5.88 m |
| Main Level | Living Room | 6.13 m | 4.25 m | 6.13 m x 4.25 m |
| Main Level | Laundry Room | 3.52 m | 2.84 m | 3.52 m x 2.84 m |
| Main Level | Bedroom | 2.92 m | 3.93 m | 2.92 m x 3.93 m |
| Main Level | Primary Bedroom | 4.37 m | 6.21 m | 4.37 m x 6.21 m |
| Main Level | Bathroom | Measurements not available | ||
| Upper Level | Kitchen | 2.12 m | 3.4 m | 2.12 m x 3.4 m |
| Upper Level | Sitting Room | 3.93 m | 2.67 m | 3.93 m x 2.67 m |
| Upper Level | Dining Room | 3.93 m | 2.74 m | 3.93 m x 2.74 m |
| Upper Level | Bedroom | 5.2 m | 2.72 m | 5.2 m x 2.72 m |
https://www.realtor.ca/real-estate/29047047/3371-lake-st-george-boulevard-severn-rural-severn
Sonya Whitmell
Salesperson
355 Bayfield Street, Unit 5, 106299 & 100088
Barrie, Ontario L4M 3C3

