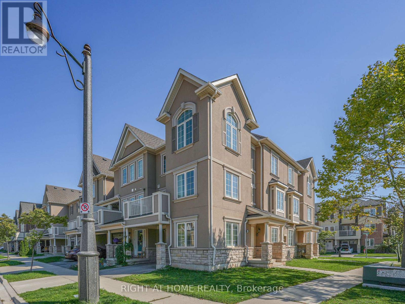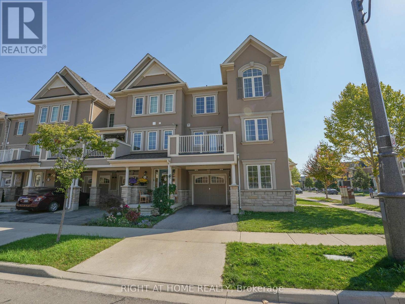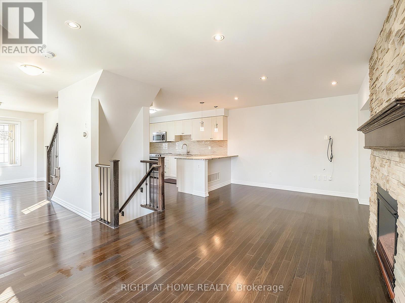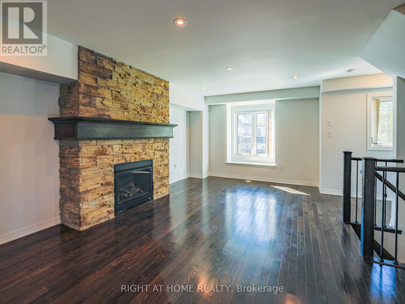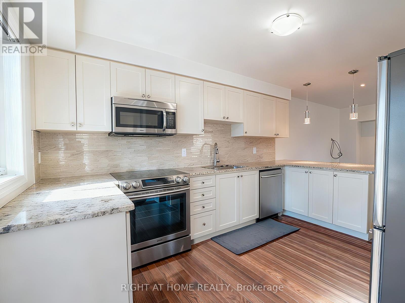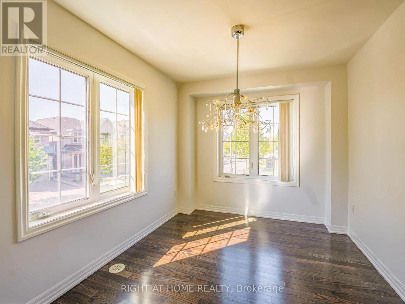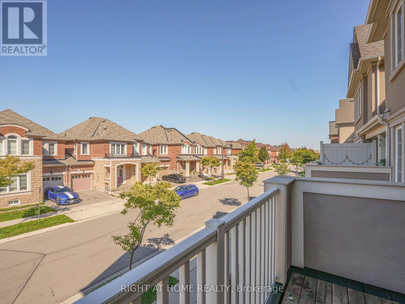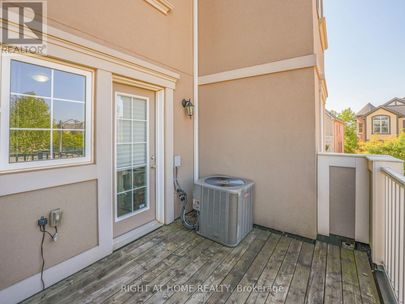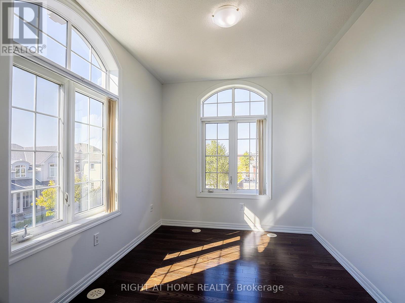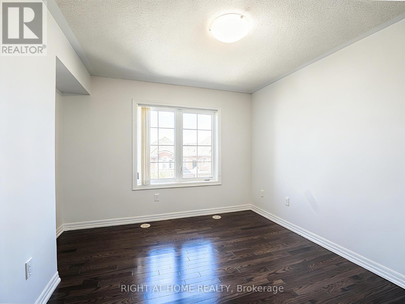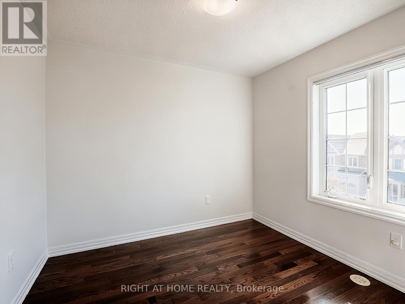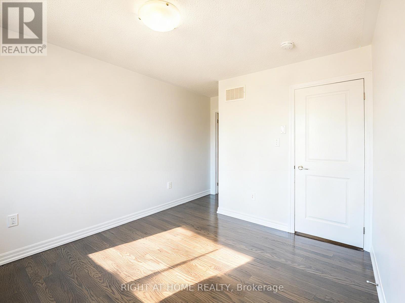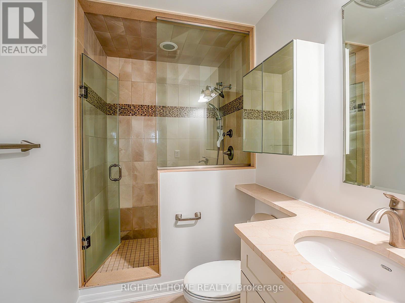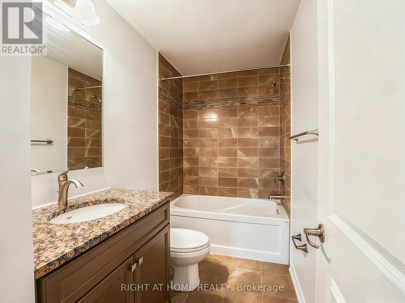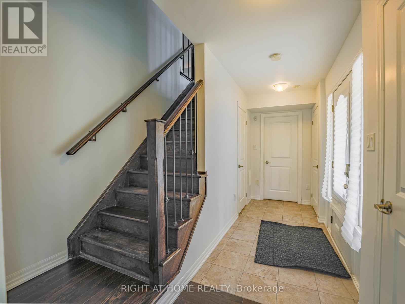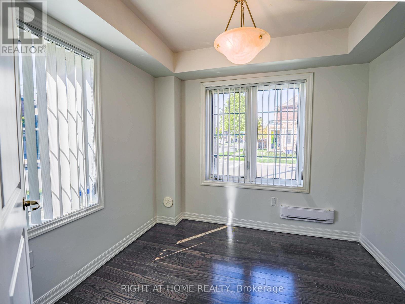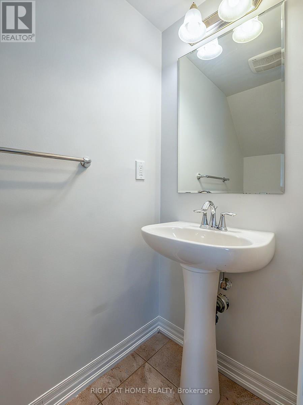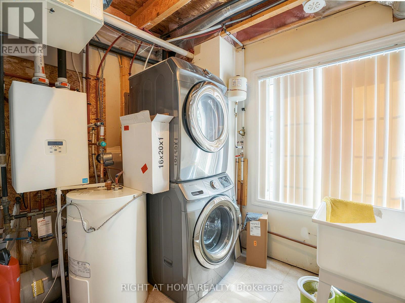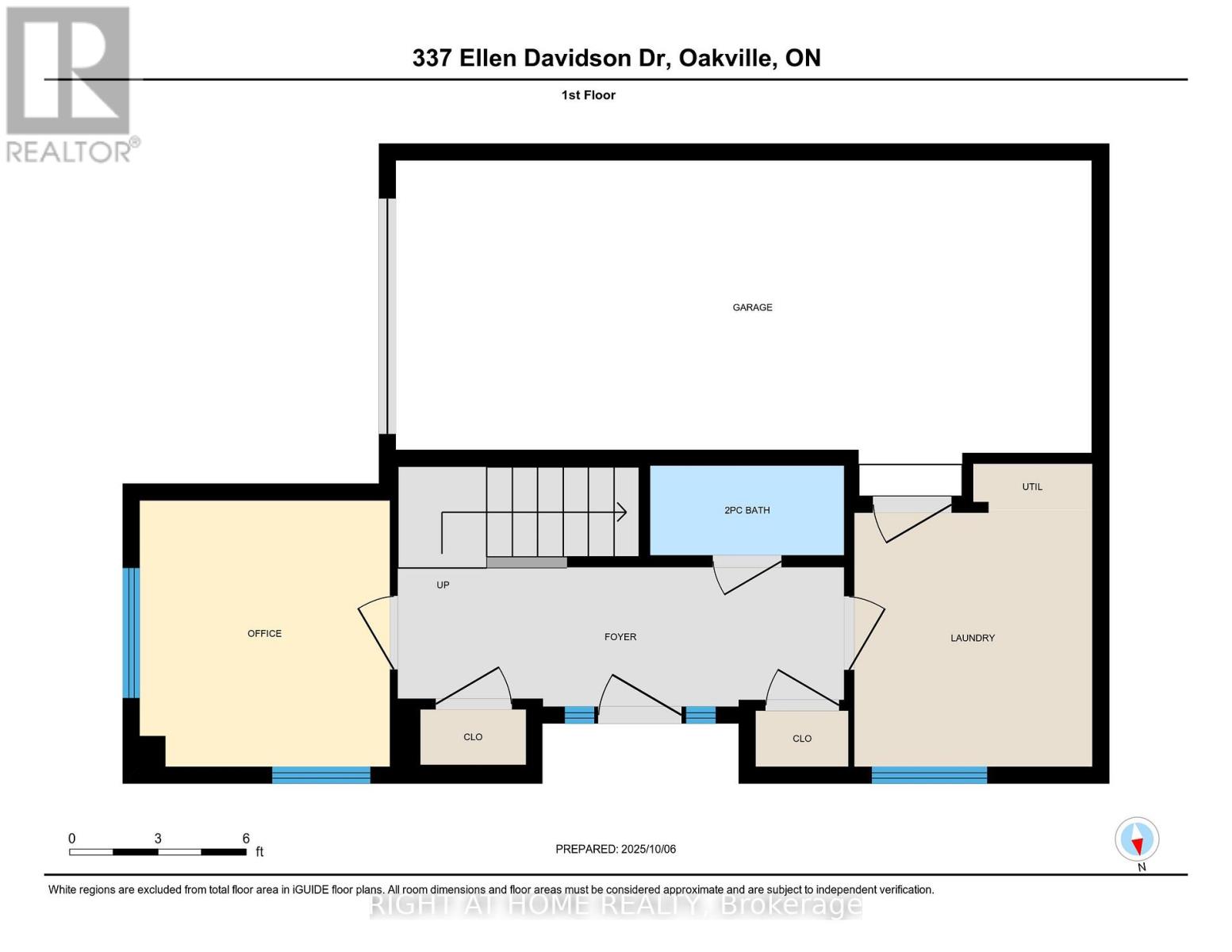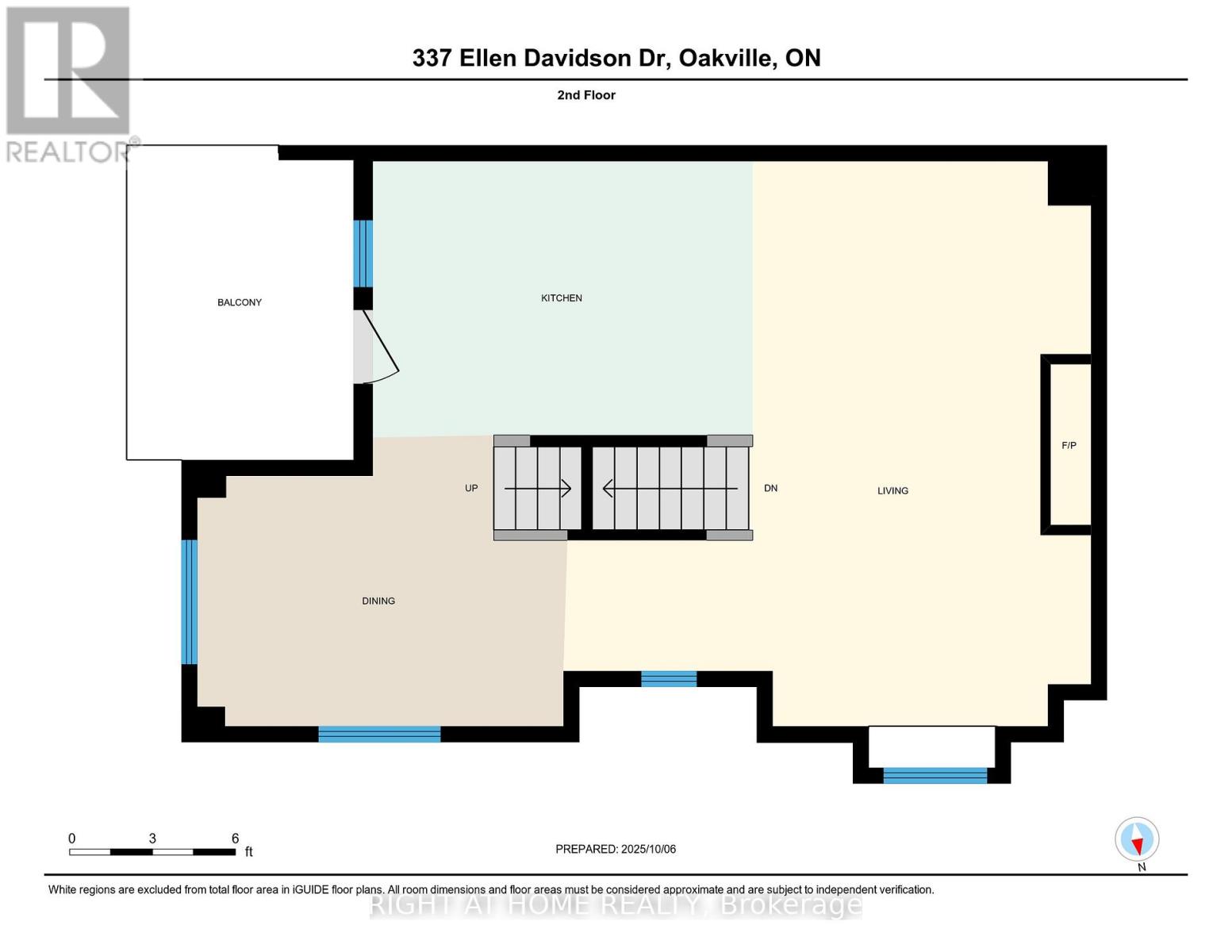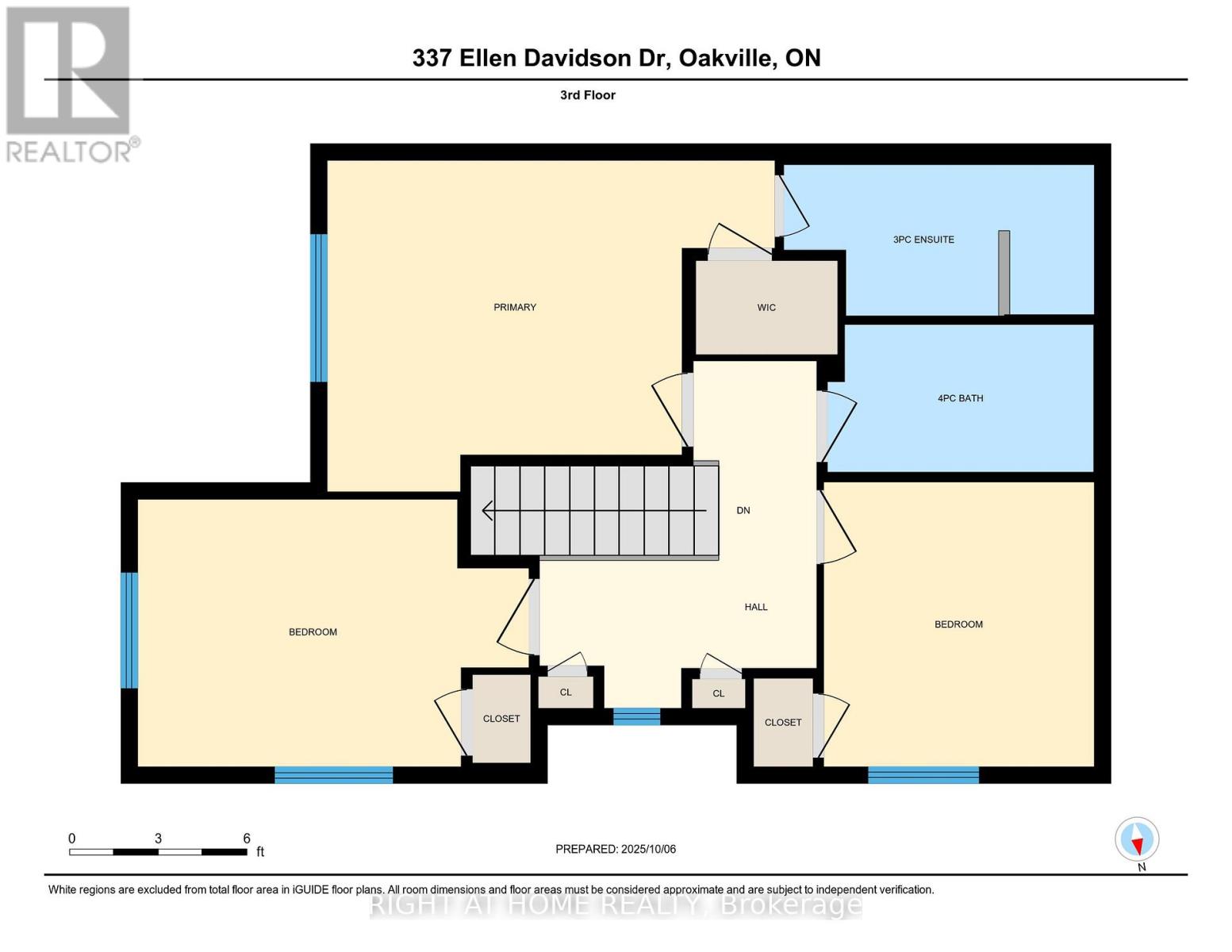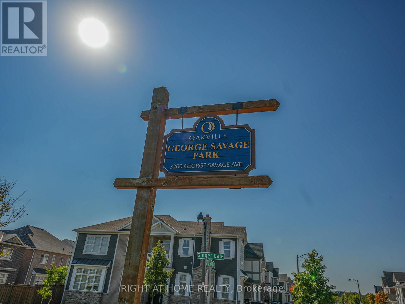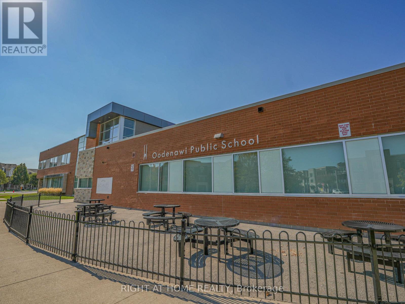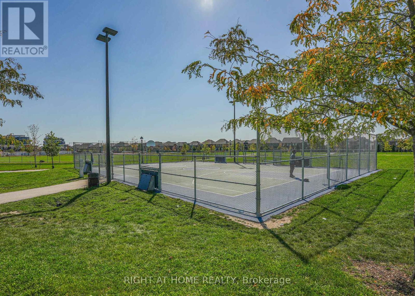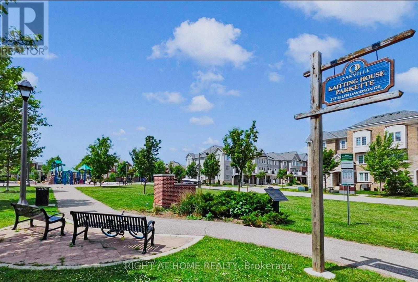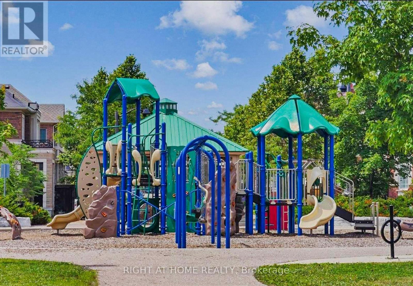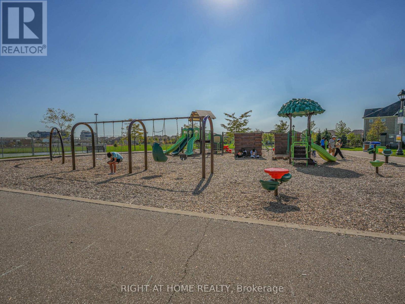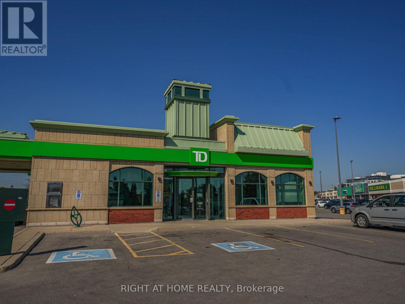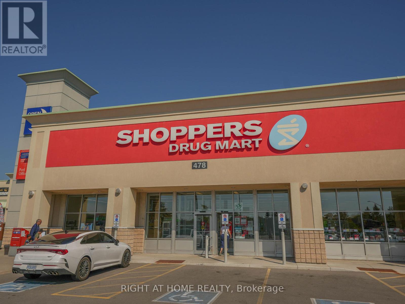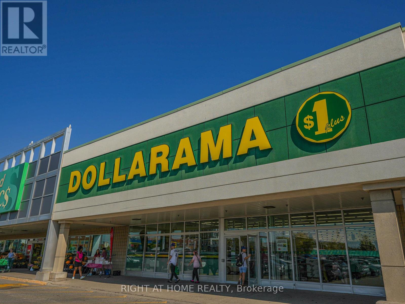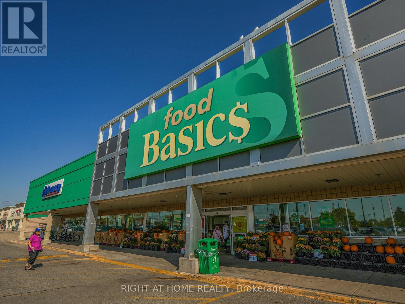337 Ellen Davidson Drive Oakville, Ontario L6M 0V6
$3,400 Monthly
Welcome to this beautiful end unit 3-stry, 3beds + den townhouse by Mattamy. This spacious and bright home offers a functional open-concept layout with hardwood floor throughout and new fresh paint. The sun-filled living room seamlessly flows into a modern eat-in kitchen, complete with granite countertops, stainless steel appliances, a breakfast bar, and a walk-out to a private deck, perfect for entertaining or enjoying your morning coffee. Upstairs, you will find a spacious master bedroom with ensuite. The 2nd bathroom is with walk-in glass shower. Two additional spacious bedrooms with large closets and hardwood floor. Located close to top-rated schools, parks, shopping, transit, and major highways (id:60365)
Property Details
| MLS® Number | W12448424 |
| Property Type | Single Family |
| Community Name | 1008 - GO Glenorchy |
| AmenitiesNearBy | Hospital, Park, Public Transit, Schools |
| CommunityFeatures | Community Centre |
| EquipmentType | Water Heater |
| ParkingSpaceTotal | 2 |
| RentalEquipmentType | Water Heater |
Building
| BathroomTotal | 3 |
| BedroomsAboveGround | 3 |
| BedroomsBelowGround | 1 |
| BedroomsTotal | 4 |
| Amenities | Fireplace(s) |
| Appliances | Garage Door Opener Remote(s), Dishwasher, Dryer, Stove, Washer, Window Coverings, Refrigerator |
| ConstructionStyleAttachment | Attached |
| CoolingType | Central Air Conditioning |
| ExteriorFinish | Stucco |
| FireplacePresent | Yes |
| FlooringType | Hardwood, Ceramic |
| FoundationType | Concrete |
| HalfBathTotal | 1 |
| HeatingFuel | Natural Gas |
| HeatingType | Forced Air |
| StoriesTotal | 3 |
| SizeInterior | 1500 - 2000 Sqft |
| Type | Row / Townhouse |
| UtilityWater | Municipal Water |
Parking
| Attached Garage | |
| Garage |
Land
| Acreage | No |
| LandAmenities | Hospital, Park, Public Transit, Schools |
| Sewer | Sanitary Sewer |
| SizeFrontage | 41 Ft ,8 In |
| SizeIrregular | 41.7 Ft |
| SizeTotalText | 41.7 Ft |
Rooms
| Level | Type | Length | Width | Dimensions |
|---|---|---|---|---|
| Second Level | Living Room | 6.22 m | 3.35 m | 6.22 m x 3.35 m |
| Second Level | Dining Room | 2.46 m | 3.96 m | 2.46 m x 3.96 m |
| Second Level | Kitchen | 3.04 m | 4.81 m | 3.04 m x 4.81 m |
| Third Level | Primary Bedroom | 3.07 m | 3.65 m | 3.07 m x 3.65 m |
| Third Level | Bedroom 2 | 2.46 m | 3.16 m | 2.46 m x 3.16 m |
| Third Level | Bedroom 3 | 2.96 m | 2.62 m | 2.96 m x 2.62 m |
| Ground Level | Den | 2.46 m | 2.86 m | 2.46 m x 2.86 m |
| Ground Level | Laundry Room | 2.44 m | 2.66 m | 2.44 m x 2.66 m |
Ken Su
Salesperson
1550 16th Avenue Bldg B Unit 3 & 4
Richmond Hill, Ontario L4B 3K9

