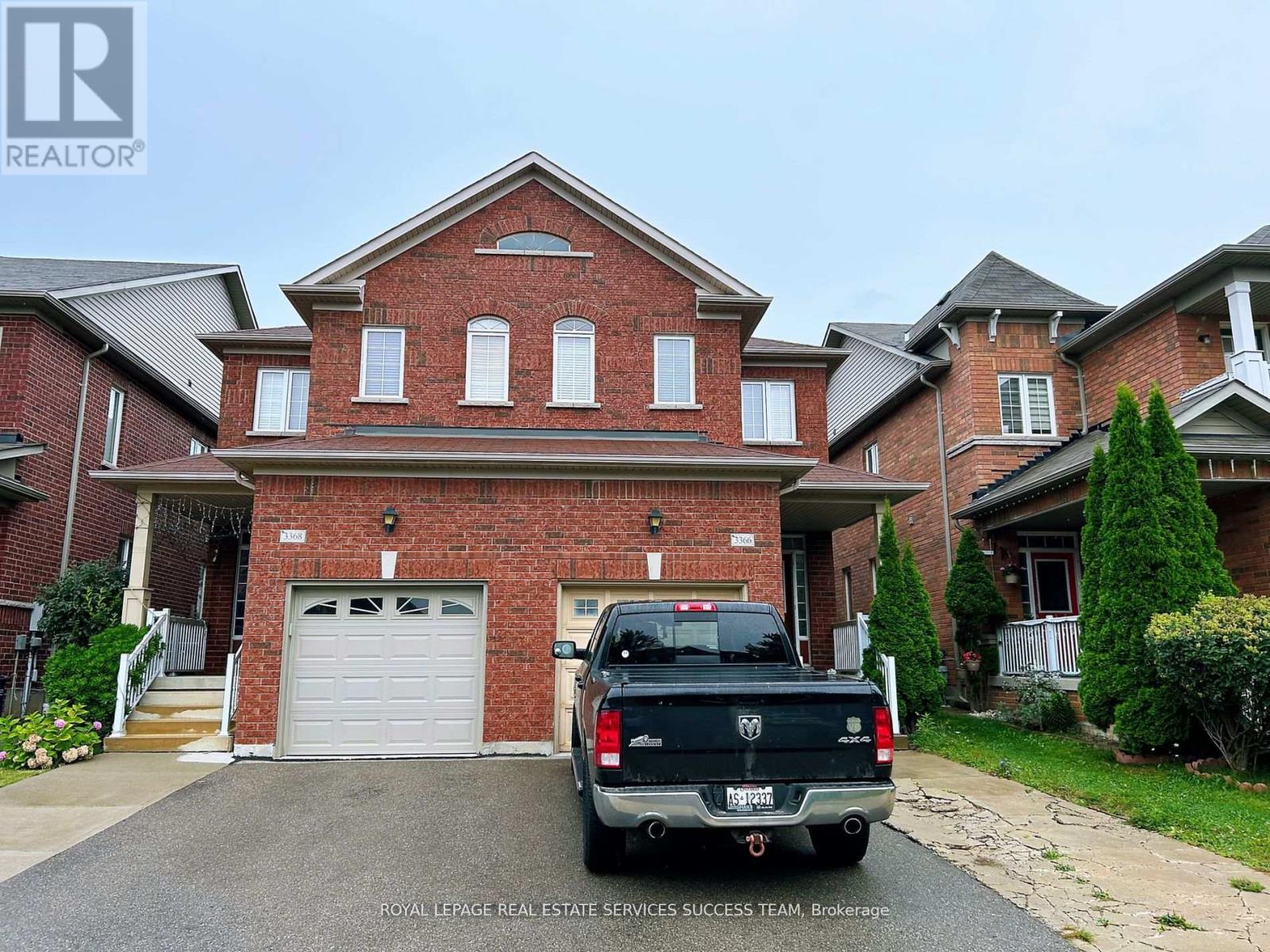3366 Stoney Crescent Mississauga, Ontario L5M 0N6
6 Bedroom
4 Bathroom
1500 - 2000 sqft
Central Air Conditioning
Forced Air
$4,200 Monthly
Beautiful 4 Bedroom Semi In Churchill Meadows. Quiet Family Oriented Street. No Carpet. Master with large Walk-in Closet and Ensuite Bath. Finished Basement With Extra Kitchen And Two Bedrooms. Hardwood Floor Throughout. Close To Everything, Steps To Schools, Shopping plazas, Community Center, And Public Transit. Close To Highway 403/407. (id:60365)
Property Details
| MLS® Number | W12237196 |
| Property Type | Single Family |
| Community Name | Churchill Meadows |
| AmenitiesNearBy | Park, Public Transit, Schools |
| CommunityFeatures | Community Centre |
| Features | In-law Suite |
| ParkingSpaceTotal | 2 |
Building
| BathroomTotal | 4 |
| BedroomsAboveGround | 4 |
| BedroomsBelowGround | 2 |
| BedroomsTotal | 6 |
| BasementDevelopment | Finished |
| BasementFeatures | Separate Entrance |
| BasementType | N/a (finished) |
| ConstructionStyleAttachment | Semi-detached |
| CoolingType | Central Air Conditioning |
| ExteriorFinish | Brick |
| FlooringType | Hardwood, Ceramic |
| FoundationType | Concrete |
| HalfBathTotal | 1 |
| HeatingFuel | Natural Gas |
| HeatingType | Forced Air |
| StoriesTotal | 2 |
| SizeInterior | 1500 - 2000 Sqft |
| Type | House |
| UtilityWater | Municipal Water |
Parking
| Attached Garage | |
| Garage |
Land
| Acreage | No |
| LandAmenities | Park, Public Transit, Schools |
| Sewer | Sanitary Sewer |
| SizeDepth | 109 Ft ,10 In |
| SizeFrontage | 22 Ft ,3 In |
| SizeIrregular | 22.3 X 109.9 Ft |
| SizeTotalText | 22.3 X 109.9 Ft |
Rooms
| Level | Type | Length | Width | Dimensions |
|---|---|---|---|---|
| Second Level | Primary Bedroom | 5.61 m | 3.05 m | 5.61 m x 3.05 m |
| Second Level | Bedroom 2 | 3.23 m | 3.05 m | 3.23 m x 3.05 m |
| Second Level | Bedroom 3 | 3.35 m | 2.74 m | 3.35 m x 2.74 m |
| Second Level | Bedroom 4 | 2.5 m | 2.5 m | 2.5 m x 2.5 m |
| Basement | Bedroom | 0.1 m | 0.1 m | 0.1 m x 0.1 m |
| Basement | Bedroom | 0.1 m | 0.1 m | 0.1 m x 0.1 m |
| Basement | Recreational, Games Room | 0.1 m | 0.1 m | 0.1 m x 0.1 m |
| Main Level | Living Room | 5.49 m | 3.05 m | 5.49 m x 3.05 m |
| Main Level | Dining Room | 5.49 m | 3.05 m | 5.49 m x 3.05 m |
| Main Level | Kitchen | 3.78 m | 1.95 m | 3.78 m x 1.95 m |
| Main Level | Eating Area | 2.74 m | 2.16 m | 2.74 m x 2.16 m |
| Main Level | Family Room | 3.66 m | 2.74 m | 3.66 m x 2.74 m |
Benny Lin
Salesperson
Royal LePage Real Estate Services Success Team
400-231 Oak Park Blvd
Oakville, Ontario L6H 7S8
400-231 Oak Park Blvd
Oakville, Ontario L6H 7S8































